Contemporary Open Plan Dining Room Ideas and Designs
Sort by:Popular Today
241 - 260 of 23,977 photos
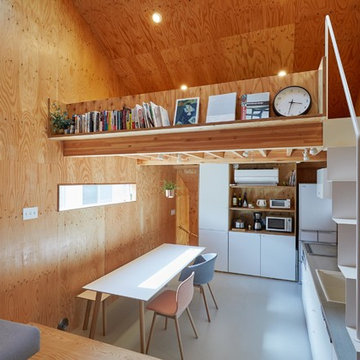
CLIENT // M
PROJECT TYPE // CONSTRUCTION
LOCATION // HATSUDAI, SHIBUYA-KU, TOKYO, JAPAN
FACILITY // RESIDENCE
GROSS CONSTRUCTION AREA // 71sqm
CONSTRUCTION AREA // 25sqm
RANK // 2 STORY
STRUCTURE // TIMBER FRAME STRUCTURE
PROJECT TEAM // TOMOKO SASAKI
STRUCTURAL ENGINEER // Tetsuya Tanaka Structural Engineers
CONSTRUCTOR // FUJI SOLAR HOUSE
YEAR // 2019
PHOTOGRAPHS // akihideMISHIMA
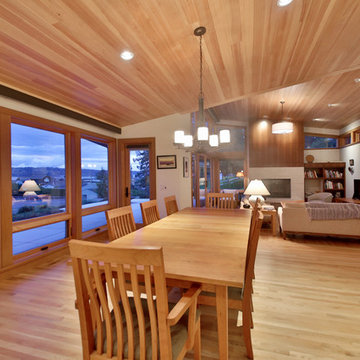
Inspiration for a medium sized contemporary open plan dining room in Seattle with white walls, light hardwood flooring, a standard fireplace, a stone fireplace surround and beige floors.
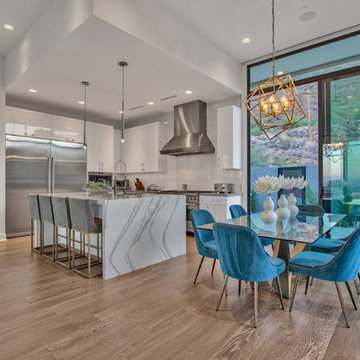
Inspiration for a medium sized contemporary open plan dining room in Phoenix with white walls, medium hardwood flooring and brown floors.
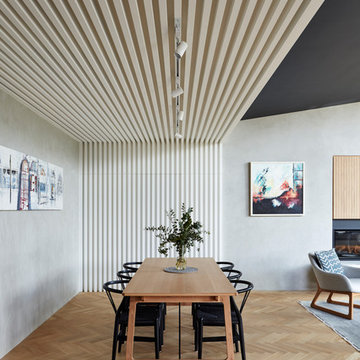
Sam Noonan photography
Design ideas for a contemporary open plan dining room in Adelaide with grey walls, light hardwood flooring and beige floors.
Design ideas for a contemporary open plan dining room in Adelaide with grey walls, light hardwood flooring and beige floors.

Large contemporary open plan dining room in Los Angeles with white walls, medium hardwood flooring, a two-sided fireplace, a stone fireplace surround and brown floors.
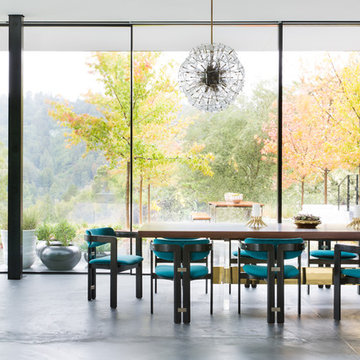
Suzanna Scott
This is an example of a contemporary open plan dining room in San Francisco with concrete flooring and grey floors.
This is an example of a contemporary open plan dining room in San Francisco with concrete flooring and grey floors.
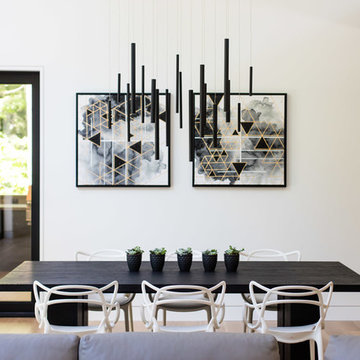
Inspiration for a medium sized contemporary open plan dining room in Grand Rapids with light hardwood flooring, white walls, no fireplace and brown floors.
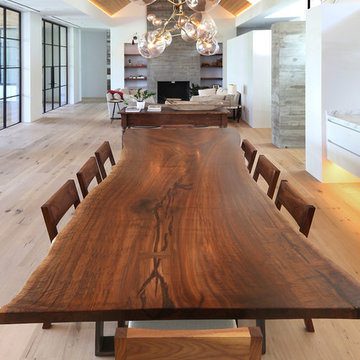
Design ideas for a medium sized contemporary open plan dining room in Denver with white walls, medium hardwood flooring, a standard fireplace, a wooden fireplace surround and brown floors.
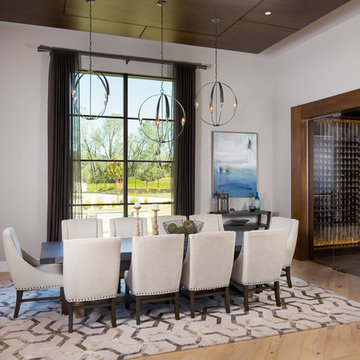
Inspiration for a medium sized contemporary open plan dining room in Sacramento with light hardwood flooring, beige floors, white walls and no fireplace.
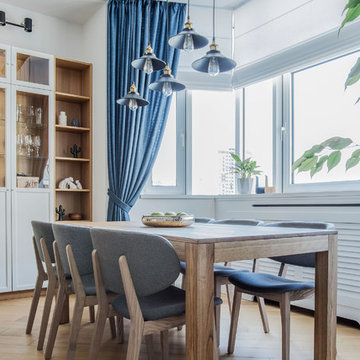
This is an example of a contemporary open plan dining room in Other with white walls, light hardwood flooring and beige floors.
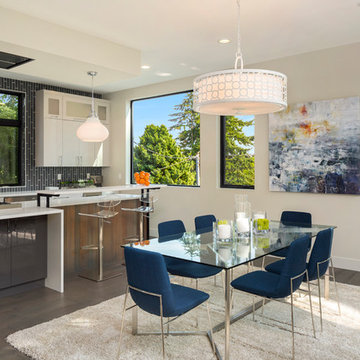
INTERIOR
---
-Two-zone heating and cooling system results in higher energy efficiency and quicker warming/cooling times
-Fiberglass and 3.5” spray foam insulation that exceeds industry standards
-Sophisticated hardwood flooring, engineered for an elevated design aesthetic, greater sustainability, and the highest green-build rating, with a 25-year warranty
-Custom cabinetry made from solid wood and plywood for sustainable, quality cabinets in the kitchen and bathroom vanities
-Fisher & Paykel DCS Professional Grade home appliances offer a chef-quality cooking experience everyday
-Designer's choice quartz countertops offer both a luxurious look and excellent durability
-Danze plumbing fixtures throughout the home provide unparalleled quality
-DXV luxury single-piece toilets with significantly higher ratings than typical builder-grade toilets
-Lighting fixtures by Matteo Lighting, a premier lighting company known for its sophisticated and contemporary designs
-All interior paint is designer grade by Benjamin Moore
-Locally sourced and produced, custom-made interior wooden doors with glass inserts
-Spa-style mater bath featuring Italian designer tile and heated flooring
-Lower level flex room plumbed and wired for a secondary kitchen - au pair quarters, expanded generational family space, entertainment floor - you decide!
-Electric car charging
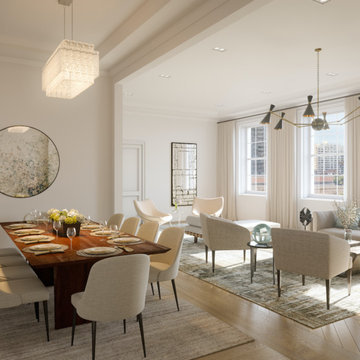
Design ideas for a medium sized contemporary open plan dining room in New York with white walls, medium hardwood flooring, no fireplace and brown floors.
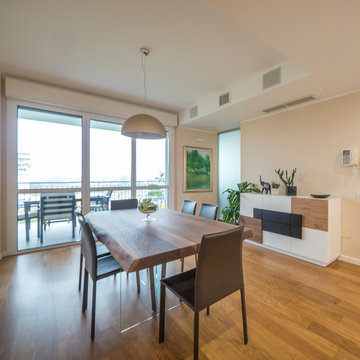
Liadesign
Inspiration for a medium sized contemporary open plan dining room in Milan with light hardwood flooring and beige walls.
Inspiration for a medium sized contemporary open plan dining room in Milan with light hardwood flooring and beige walls.
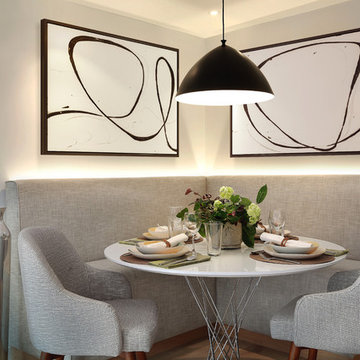
A bespoke fitted banquette was designed for the return besides the staircase, adjacent to the kitchen. This was lit from behind with LED strips, throwing a gentle light up the wall. Adding a round table, 2 dining chairs, a matt black accent pendant lamp over the table and artwork above helped to define the dining area. Although it had a small footprint the dining area can comfortably sit 6 people.
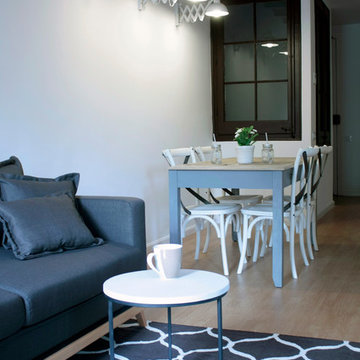
Victoria Aragonés
Design ideas for a small contemporary open plan dining room in Barcelona with white walls and medium hardwood flooring.
Design ideas for a small contemporary open plan dining room in Barcelona with white walls and medium hardwood flooring.
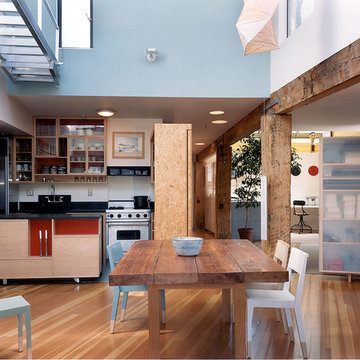
Michael Moran
Inspiration for a large contemporary open plan dining room in Madrid with white walls, medium hardwood flooring and no fireplace.
Inspiration for a large contemporary open plan dining room in Madrid with white walls, medium hardwood flooring and no fireplace.
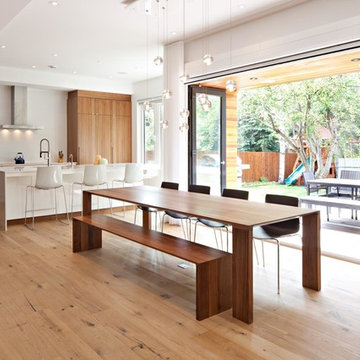
Photo of a medium sized contemporary open plan dining room in Calgary with white walls, medium hardwood flooring, no fireplace and beige floors.
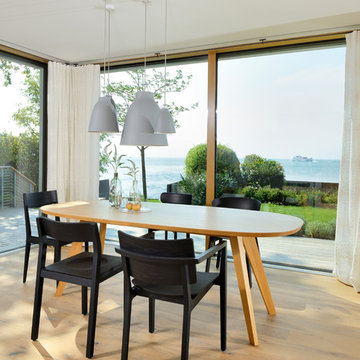
Projekt von Baufritz
Vom Essbereich aus genießt man einen faszinierenden Blick auf den Bodensee und die Appenzeller Berge.
Inspiration for a contemporary open plan dining room in Other with light hardwood flooring.
Inspiration for a contemporary open plan dining room in Other with light hardwood flooring.
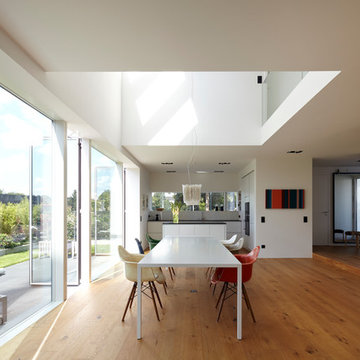
Fotos: Lioba Schneider Architekturfotografie
I Architekt: falke architekten köln
This is an example of a large contemporary open plan dining room in Cologne with white walls, medium hardwood flooring and no fireplace.
This is an example of a large contemporary open plan dining room in Cologne with white walls, medium hardwood flooring and no fireplace.
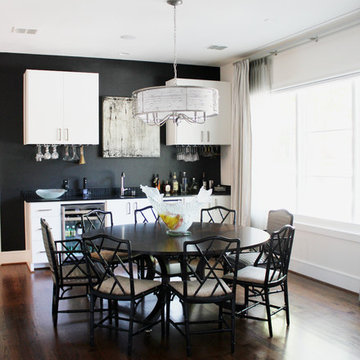
Medium sized contemporary open plan dining room in Dallas with black walls, dark hardwood flooring and brown floors.
Contemporary Open Plan Dining Room Ideas and Designs
13