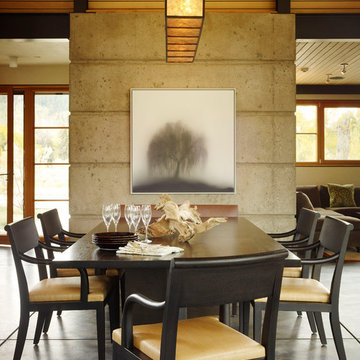Contemporary Open Plan Dining Room Ideas and Designs
Refine by:
Budget
Sort by:Popular Today
221 - 240 of 23,973 photos
Item 1 of 3
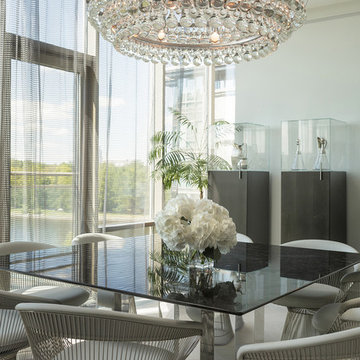
Стол с гранитной столешницей и видом на Неву
Антон Базалийский
Inspiration for a contemporary open plan dining room in Saint Petersburg with white walls, medium hardwood flooring and beige floors.
Inspiration for a contemporary open plan dining room in Saint Petersburg with white walls, medium hardwood flooring and beige floors.
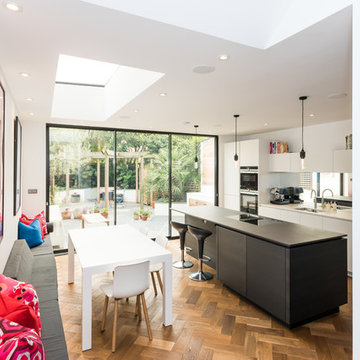
Design ideas for a medium sized contemporary open plan dining room in London with light hardwood flooring and beige floors.
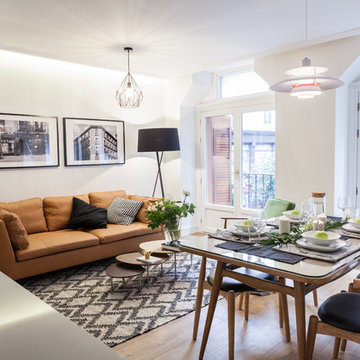
Fotografía y Diseño: Nora Zubia
Design ideas for a medium sized contemporary open plan dining room in Madrid with white walls, medium hardwood flooring, no fireplace and brown floors.
Design ideas for a medium sized contemporary open plan dining room in Madrid with white walls, medium hardwood flooring, no fireplace and brown floors.
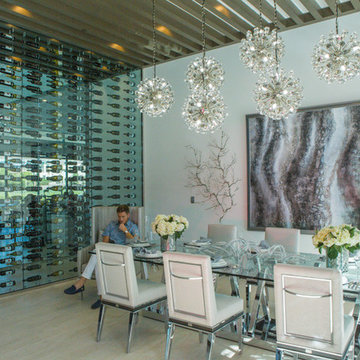
Fully Custom Dining Room
Expansive contemporary open plan dining room in Las Vegas with white walls, porcelain flooring, no fireplace and beige floors.
Expansive contemporary open plan dining room in Las Vegas with white walls, porcelain flooring, no fireplace and beige floors.
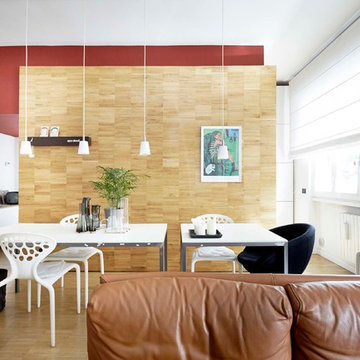
fotografie:
Margherita Caldi Inchingolo - www.margheritacaldi.it/
Medium sized contemporary open plan dining room in Florence with white walls and light hardwood flooring.
Medium sized contemporary open plan dining room in Florence with white walls and light hardwood flooring.
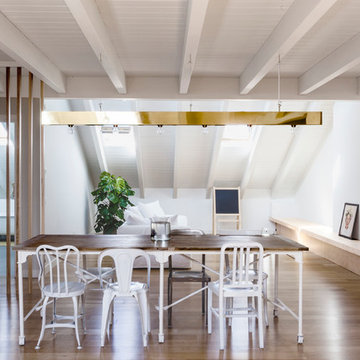
Davide Galli
This is an example of a contemporary open plan dining room in Milan with white walls and dark hardwood flooring.
This is an example of a contemporary open plan dining room in Milan with white walls and dark hardwood flooring.
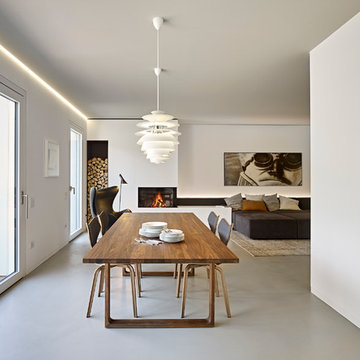
Carlo Baroni
Contemporary open plan dining room in Other with white walls.
Contemporary open plan dining room in Other with white walls.
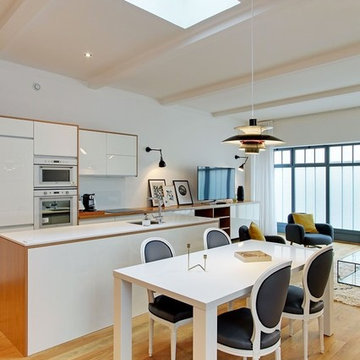
Medium sized contemporary open plan dining room in Other with white walls, medium hardwood flooring and no fireplace.
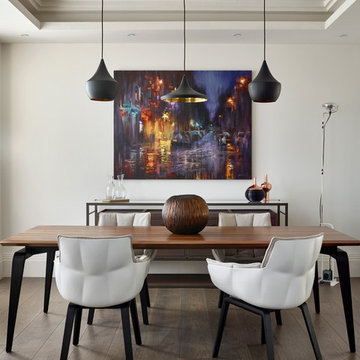
Nick Smith
This is an example of a medium sized contemporary open plan dining room in London with white walls and dark hardwood flooring.
This is an example of a medium sized contemporary open plan dining room in London with white walls and dark hardwood flooring.
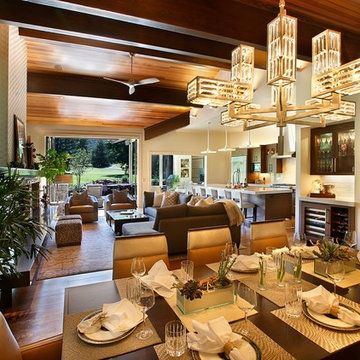
Jim Fairchild
This is an example of a large contemporary open plan dining room in Salt Lake City with white walls, light hardwood flooring, no fireplace and brown floors.
This is an example of a large contemporary open plan dining room in Salt Lake City with white walls, light hardwood flooring, no fireplace and brown floors.
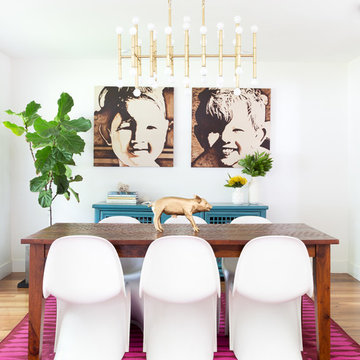
Molly Winters Photography
This is an example of a medium sized contemporary open plan dining room in Austin with white walls and medium hardwood flooring.
This is an example of a medium sized contemporary open plan dining room in Austin with white walls and medium hardwood flooring.
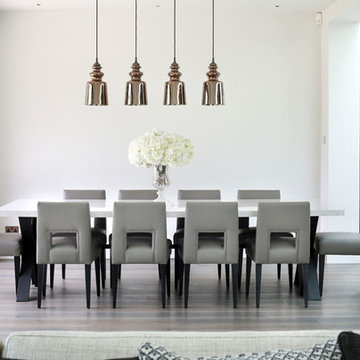
Alex Maguire Photography
Please send all questions about the kitchen to tom@202design
Contemporary open plan dining room in London with white walls.
Contemporary open plan dining room in London with white walls.
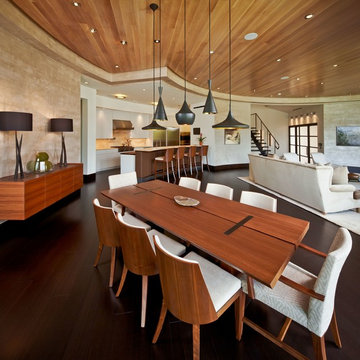
Contemporary open plan dining room in Houston with beige walls, dark hardwood flooring, no fireplace and feature lighting.
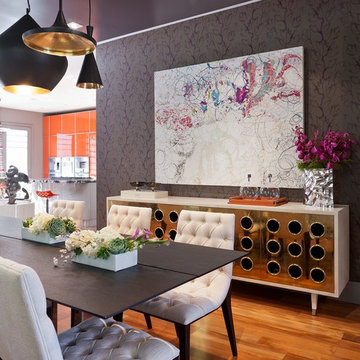
Interior Design Work & Photos by AppleGate Interior Design
Contemporary open plan dining room in San Francisco with medium hardwood flooring and purple walls.
Contemporary open plan dining room in San Francisco with medium hardwood flooring and purple walls.
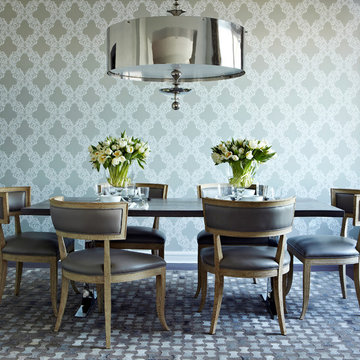
Dining room with wide planked reclaimed wood table, table has contrasting bent chrome legs. Bold grey and white wallpaper, 39" nickel finish steel drum chandelier with balustrade support. Klismos leather chairs and patchwork cow hide rug.
Interior architecture, interior design, decorating & custom furniture design by Chango & Co. Photography by Jacob Snavely

Design ideas for a medium sized contemporary open plan dining room in London with lino flooring, grey floors and exposed beams.

Livingroom
Inspiration for a large contemporary open plan dining room in Tel Aviv with beige walls, plywood flooring, brown floors and brick walls.
Inspiration for a large contemporary open plan dining room in Tel Aviv with beige walls, plywood flooring, brown floors and brick walls.
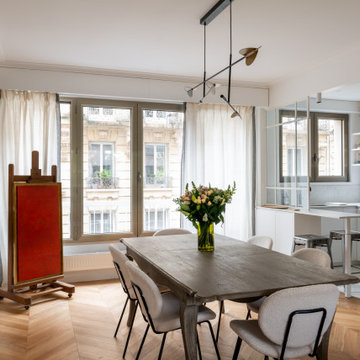
Initialement configuré avec 4 chambres, deux salles de bain & un espace de vie relativement cloisonné, la disposition de cet appartement dans son état existant convenait plutôt bien aux nouveaux propriétaires.
Cependant, les espaces impartis de la chambre parentale, sa salle de bain ainsi que la cuisine ne présentaient pas les volumes souhaités, avec notamment un grand dégagement de presque 4m2 de surface perdue.
L’équipe d’Ameo Concept est donc intervenue sur plusieurs points : une optimisation complète de la suite parentale avec la création d’une grande salle d’eau attenante & d’un double dressing, le tout dissimulé derrière une porte « secrète » intégrée dans la bibliothèque du salon ; une ouverture partielle de la cuisine sur l’espace de vie, dont les agencements menuisés ont été réalisés sur mesure ; trois chambres enfants avec une identité propre pour chacune d’entre elles, une salle de bain fonctionnelle, un espace bureau compact et organisé sans oublier de nombreux rangements invisibles dans les circulations.
L’ensemble des matériaux utilisés pour cette rénovation ont été sélectionnés avec le plus grand soin : parquet en point de Hongrie, plans de travail & vasque en pierre naturelle, peintures Farrow & Ball et appareillages électriques en laiton Modelec, sans oublier la tapisserie sur mesure avec la réalisation, notamment, d’une tête de lit magistrale en tissu Pierre Frey dans la chambre parentale & l’intégration de papiers peints Ananbo.
Un projet haut de gamme où le souci du détail fut le maitre mot !
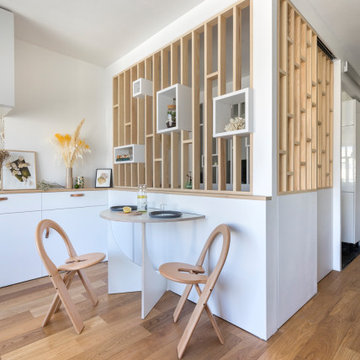
Conception d'un espace nuit sur-mesure semi-ouvert (claustra en bois massif), avec rangements dissimulés et table de repas escamotable. Travaux comprenant également le nouvel aménagement d'un salon personnalisé et l'ouverture de la cuisine sur la lumière naturelle de l'appartement de 30m2. Papier peint "Bain 1920" @PaperMint, meubles salon Pomax, chaises salle à manger Sentou Galerie, poignées de meubles Ikea.
Contemporary Open Plan Dining Room Ideas and Designs
12
