Contemporary Open Plan Dining Room Ideas and Designs
Refine by:
Budget
Sort by:Popular Today
201 - 220 of 23,973 photos
Item 1 of 3
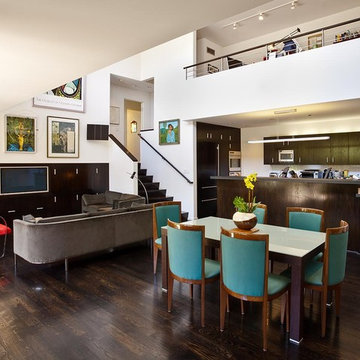
MGS architecture design
Barry Schwartz Photography
Inspiration for a contemporary open plan dining room in Los Angeles with feature lighting.
Inspiration for a contemporary open plan dining room in Los Angeles with feature lighting.
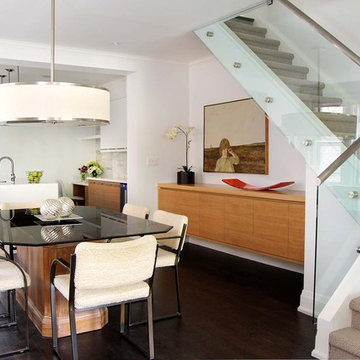
Stephani Buchman
Photo of a contemporary open plan dining room in Toronto with white walls.
Photo of a contemporary open plan dining room in Toronto with white walls.
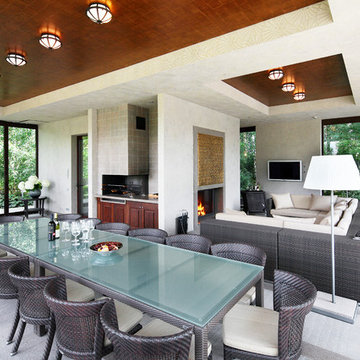
Сергей Моргунов
Inspiration for a contemporary open plan dining room in Moscow with white walls, a standard fireplace and a plastered fireplace surround.
Inspiration for a contemporary open plan dining room in Moscow with white walls, a standard fireplace and a plastered fireplace surround.

Large dining room with wine storage wall. Custom mahogany table with Dakota Jackson chairs. Wet bar with lighted liquor display,
Project designed by Susie Hersker’s Scottsdale interior design firm Design Directives. Design Directives is active in Phoenix, Paradise Valley, Cave Creek, Carefree, Sedona, and beyond.
For more about Design Directives, click here: https://susanherskerasid.com/
To learn more about this project, click here: https://susanherskerasid.com/desert-contemporary/
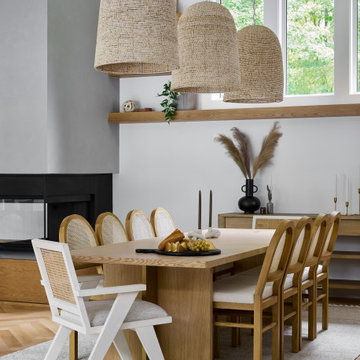
Inspiration for a large contemporary open plan dining room in Chicago with white walls, light hardwood flooring, a plastered fireplace surround, a corner fireplace and beige floors.
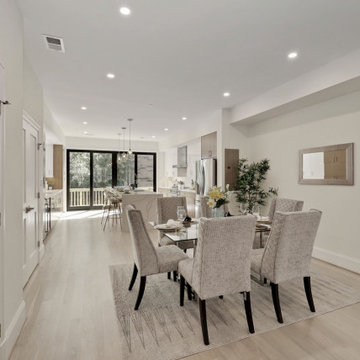
Our clients bought two adjacent rowhomes as investment properties, and we designed and completed a gut renovation of each property. Both homes have two units and near-identical floor plans; a 2-bedroom, 2 bath unit in the basement and a larger “primary” unit with 5 bedrooms and 3 ½ baths taking up the top three floors. This project includes a 3rd-floor addition and a rear addition across the back.
This gut remodel creates contemporary living on the bustling 13th street corridor in the sought-after Columbia Heights neighborhood. Light and airy finishes were used throughout.
The first floor has an open concept floor plan with a modern European-style kitchen, white oak hardwood flooring, and luxurious finishes. The clients selected all-electric appliances for greater energy efficiency. The waterfall edge quartz countertop kitchen island features an overhang with bar seating and a chef’s sink. The kitchen cabinets are soft-close with glossy white acrylic uppers and custom teak graining lowers. Large French doors lead from the kitchen to the private rear wood deck, enabling indoor-outdoor living. Additionally, the main floor has a covered patio at the front entrance.
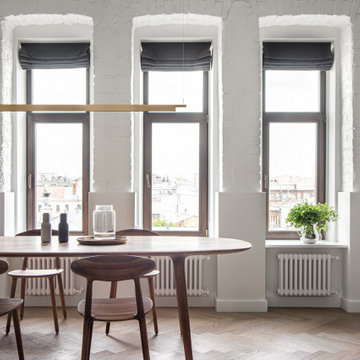
This is an example of a medium sized contemporary open plan dining room in Moscow with white walls, medium hardwood flooring, brown floors and exposed beams.
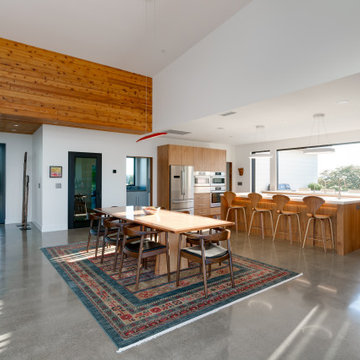
Design ideas for a medium sized contemporary open plan dining room in San Luis Obispo with concrete flooring.
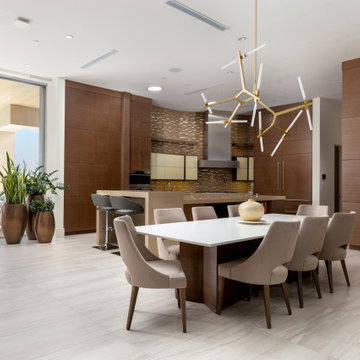
Inspiration for a contemporary open plan dining room in Las Vegas with white walls, no fireplace and beige floors.
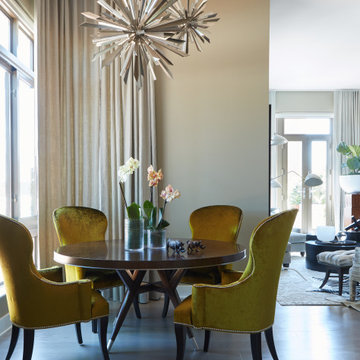
Design ideas for a small contemporary open plan dining room in New York with light hardwood flooring, no fireplace, grey floors and beige walls.
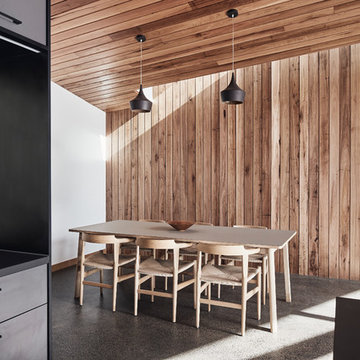
The dining area is adjacent to the kitchen and living areas. The area is articulated with a hardwood feature wall and washed with natural light from the skylight above.
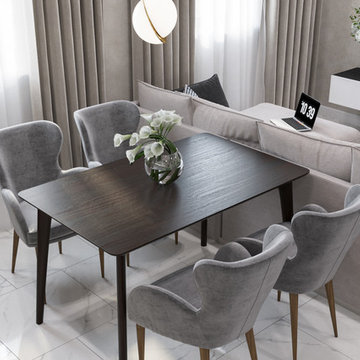
Design ideas for a medium sized contemporary open plan dining room in Other with beige walls, white floors and ceramic flooring.
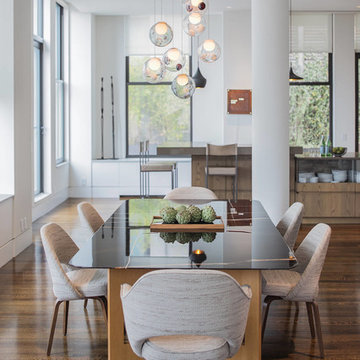
Adriana Solmson Interiors
Design ideas for a large contemporary open plan dining room in New York with white walls, medium hardwood flooring and brown floors.
Design ideas for a large contemporary open plan dining room in New York with white walls, medium hardwood flooring and brown floors.
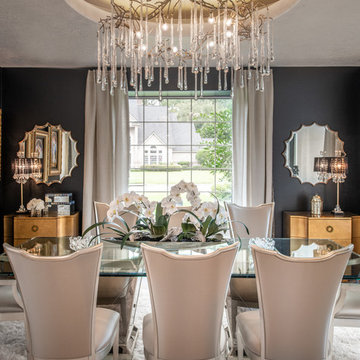
Design ideas for a medium sized contemporary open plan dining room in Houston with black walls, porcelain flooring and white floors.
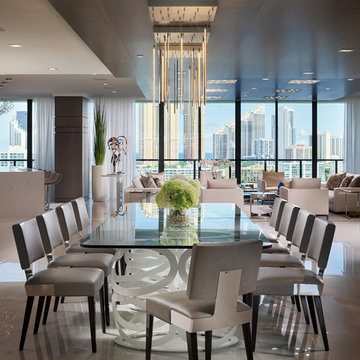
Barry Grossman Photography
Design ideas for a contemporary open plan dining room in Miami with white floors.
Design ideas for a contemporary open plan dining room in Miami with white floors.

The Stunning Dining Room of this Llama Group Lake View House project. With a stunning 48,000 year old certified wood and resin table which is part of the Janey Butler Interiors collections. Stunning leather and bronze dining chairs. Bronze B3 Bulthaup wine fridge and hidden bar area with ice drawers and fridges. All alongside the 16 metres of Crestron automated Sky-Frame which over looks the amazing lake and grounds beyond. All furniture seen is from the Design Studio at Janey Butler Interiors.
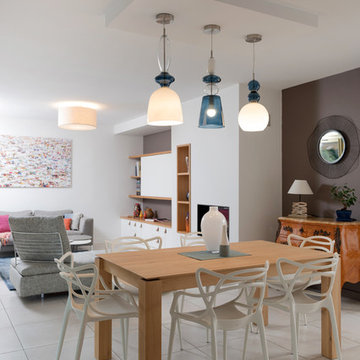
Dans un magnifique parc aux arbres centenaires, l’appartement de nos clients paraissant bien morose, noyé dans une décoration, non revue depuis de nombreuses années. Leurs souhaits étaient très clairs : plus de modernité et de lumière.
L’accent a été mis sur les meubles sur mesure dans chaque pièce. Dès le hall d’entrée, l’ancienne chambre fermée se transforme en un bureau ouvert sur le hall grâce à des portes à galandage, avec un bureau sur mesure, optimisant le rangement des papiers. Dans le salon, nous avons dessiné le grand panoramique, permettant d’intégrer une cheminée moderne dans une bibliothèque – Espace TV.
suite de la lecture sur notre site internet :
www.duo-d-idees.com/realisations/renouveau
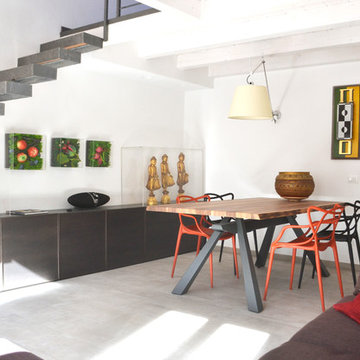
Design ideas for a large contemporary open plan dining room in Other with white walls, porcelain flooring and grey floors.
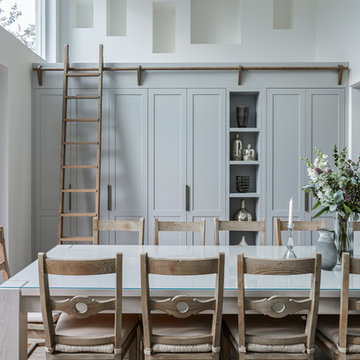
The result of a close collaboration between designer and client, this stylish kitchen maximises the varying heights and shapes of the space to create a blend of relaxed, open-plan charm and functionally distinct working and living zones. The thoughtful updating of classic aesthetics lends the room a timeless beauty, while a tonal range of warm greys creates a subtle counterpoint to distinctive accents such as brass fittings and sliding ladders.
An abundance of light graces the space as it flows between the needs of chic entertaining, informal family gatherings and culinary proficiency. Plentiful – and occasionally quirky – storage also forms a key design detail, while the finest in materials and equipment make this kitchen a place to truly enjoy.
Photo by Jake Fitzjones
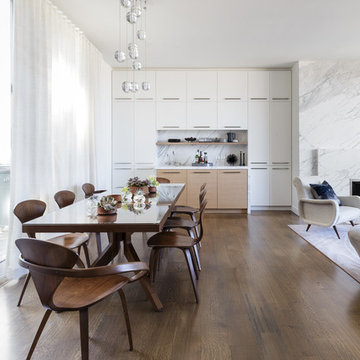
Photo of a contemporary open plan dining room in San Francisco with white walls, medium hardwood flooring, brown floors and a standard fireplace.
Contemporary Open Plan Dining Room Ideas and Designs
11