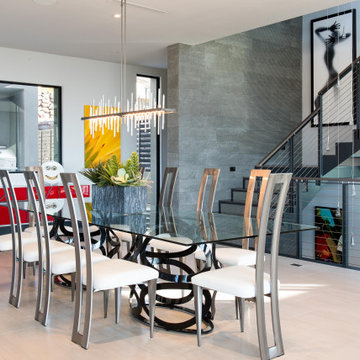Contemporary Open Plan Dining Room Ideas and Designs
Refine by:
Budget
Sort by:Popular Today
181 - 200 of 23,973 photos
Item 1 of 3
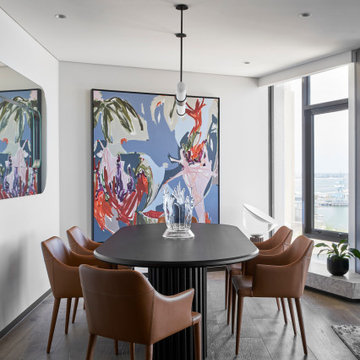
Inspiration for a medium sized contemporary open plan dining room in Melbourne with white walls and medium hardwood flooring.
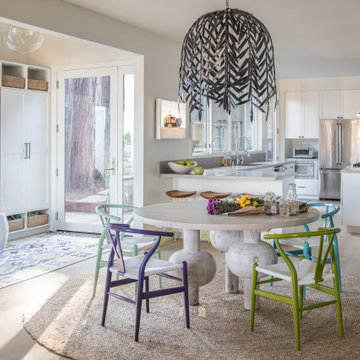
Studio Munroe,
Photography by Thomas Kuoh
Design ideas for a contemporary open plan dining room in San Francisco with white walls, light hardwood flooring and beige floors.
Design ideas for a contemporary open plan dining room in San Francisco with white walls, light hardwood flooring and beige floors.

Inspiration for an expansive contemporary open plan dining room in Los Angeles with white walls, a two-sided fireplace, a tiled fireplace surround and grey floors.
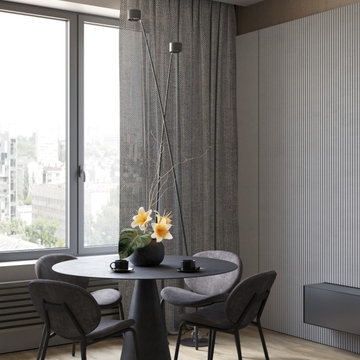
Inspiration for a medium sized contemporary open plan dining room in Other with grey walls and beige floors.
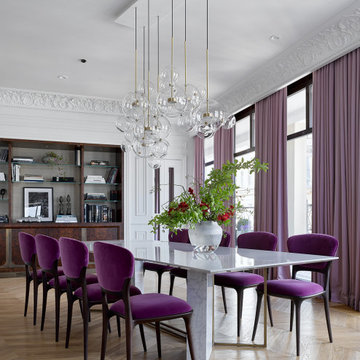
Photo of a large contemporary open plan dining room in Moscow with white walls, light hardwood flooring and brown floors.
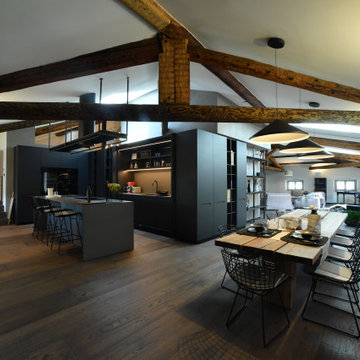
- Progetto architettonico: arch. Simona Prezzi, Studio Moon Design
- Pavimenti in legno: Woodco, parquet Rovere Caribou della collezione Signature
- Fotografie: © Lucio Tonina
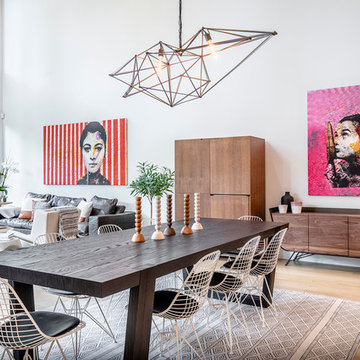
Global Modern home in Dallas / South African mixed with Modern / Pops of color / Political Art / Abstract Art / Black Walls / White Walls / Light and Modern Kitchen / Live plants / Cool kids rooms / Swing in bedroom / Custom kids desk / Floating shelves / oversized pendants / Geometric lighting / Room for a child that loves art / Relaxing blue and white Master bedroom / Gray and white baby room / Unusual modern Crib / Baby room Wall Mural / See more rooms at urbanologydesigns.com
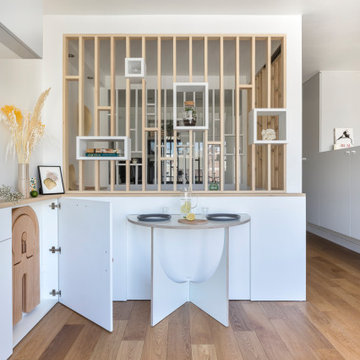
Conception d'un espace nuit sur-mesure semi-ouvert (claustra en bois massif), avec rangements dissimulés et table de repas escamotable. Travaux comprenant également le nouvel aménagement d'un salon personnalisé et l'ouverture de la cuisine sur la lumière naturelle de l'appartement de 30m2. Papier peint "Bain 1920" @PaperMint, meubles salon Pomax, chaises salle à manger Sentou Galerie, poignées de meubles Ikea.
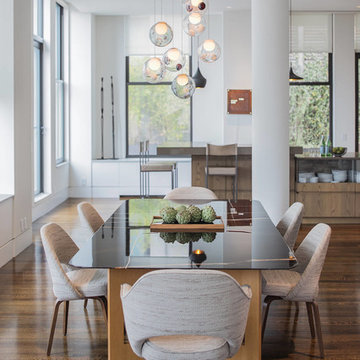
Adriana Solmson Interiors
Design ideas for a large contemporary open plan dining room in New York with white walls, medium hardwood flooring and brown floors.
Design ideas for a large contemporary open plan dining room in New York with white walls, medium hardwood flooring and brown floors.
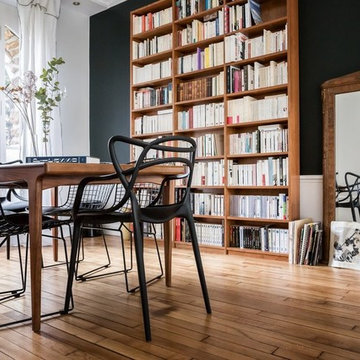
Rénovation complète d'une salle à manger avec création d'une verrière pour gagner en luminosité, rénovation parquet et murs
Réalisation Atelier Devergne
Photo Maryline Krynicki
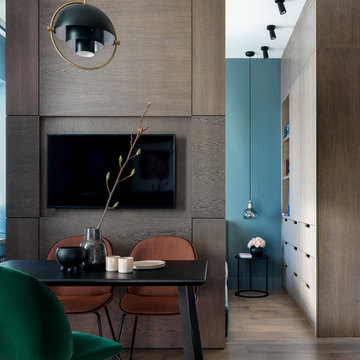
Фото: Сергей Красюк
This is an example of a small contemporary open plan dining room in Moscow with blue walls, medium hardwood flooring and brown floors.
This is an example of a small contemporary open plan dining room in Moscow with blue walls, medium hardwood flooring and brown floors.
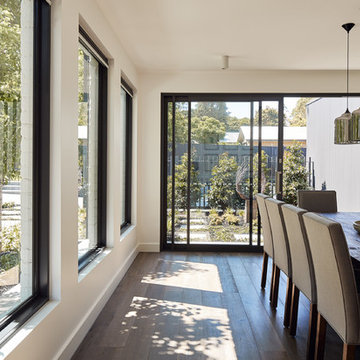
Peter Bennetts
Design ideas for a large contemporary open plan dining room in Melbourne with white walls, medium hardwood flooring and brown floors.
Design ideas for a large contemporary open plan dining room in Melbourne with white walls, medium hardwood flooring and brown floors.
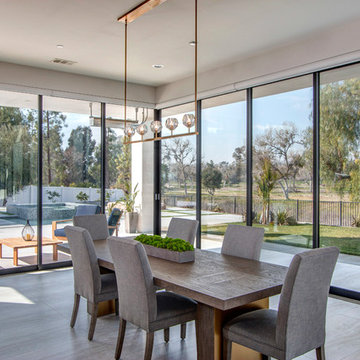
COLLABORATION PROJECT| SHEAR FORCE CONSTRUCTION
Photo of a large contemporary open plan dining room in San Diego with porcelain flooring and grey floors.
Photo of a large contemporary open plan dining room in San Diego with porcelain flooring and grey floors.
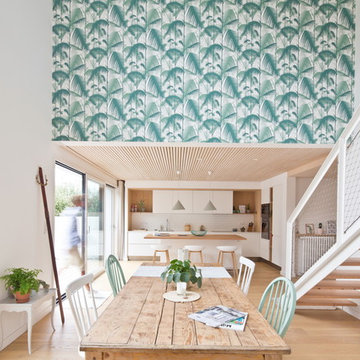
Dans le prolongement de la cuisine, la salle à manger bénéficie d'une belle hauteur sous plafond, le bois du faux plafond apporte de la douceur à cet intérieur décoré avec goût
@Johnathan le toublon
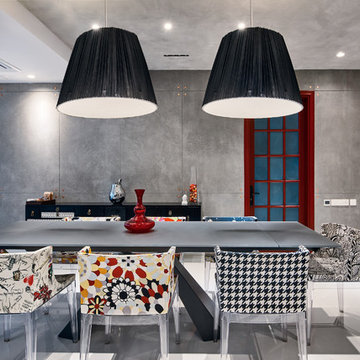
Inspiration for a contemporary open plan dining room in Bengaluru with grey walls and white floors.

The Stunning Dining Room of this Llama Group Lake View House project. With a stunning 48,000 year old certified wood and resin table which is part of the Janey Butler Interiors collections. Stunning leather and bronze dining chairs. Bronze B3 Bulthaup wine fridge and hidden bar area with ice drawers and fridges. All alongside the 16 metres of Crestron automated Sky-Frame which over looks the amazing lake and grounds beyond. All furniture seen is from the Design Studio at Janey Butler Interiors.
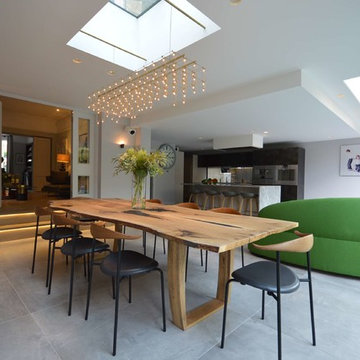
Medium sized contemporary open plan dining room in London with white walls, grey floors and no fireplace.
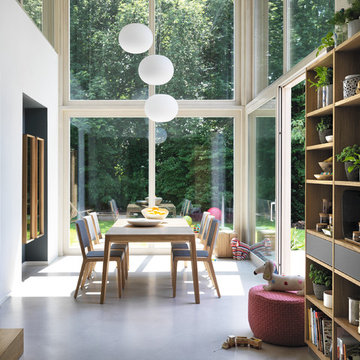
Inspiration for an expansive contemporary open plan dining room in Hanover with concrete flooring, no fireplace and grey floors.
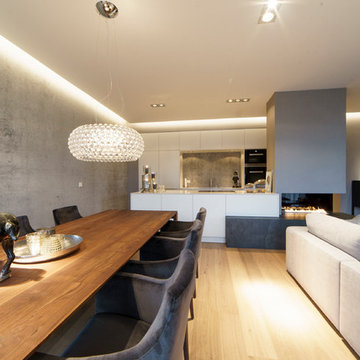
Foto: Kristian Scheffler
This is an example of a large contemporary open plan dining room in Leipzig with grey walls, medium hardwood flooring, a plastered fireplace surround, brown floors and a wood burning stove.
This is an example of a large contemporary open plan dining room in Leipzig with grey walls, medium hardwood flooring, a plastered fireplace surround, brown floors and a wood burning stove.
Contemporary Open Plan Dining Room Ideas and Designs
10
