Contemporary U-shaped Kitchen Ideas and Designs
Refine by:
Budget
Sort by:Popular Today
201 - 220 of 77,803 photos
Item 1 of 3

Small contemporary u-shaped kitchen in London with a submerged sink, flat-panel cabinets, white cabinets, engineered stone countertops, white splashback, white appliances, no island and stone slab splashback.
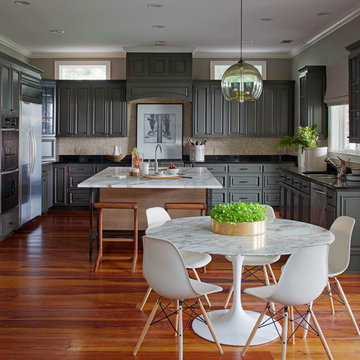
Sources:
Island: Custom (Rethink Design Studio x Structured Green)
Stools: Organic Modernism
Dining table: DWR
Dining chairs: DWR
Pendant light: Stamen (Smoke) - DWR
Wall Color: BM Herbal Escape 1487
Flooring: Heart of Pine
Richard Leo Johnson
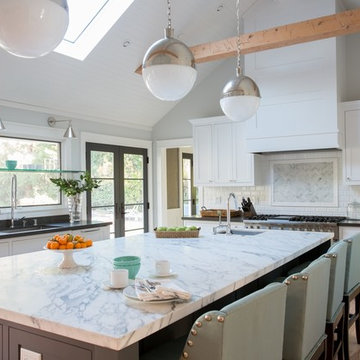
Design ideas for a contemporary u-shaped kitchen in San Francisco with a single-bowl sink, shaker cabinets, white cabinets, composite countertops, white splashback, metro tiled splashback, stainless steel appliances, light hardwood flooring and an island.
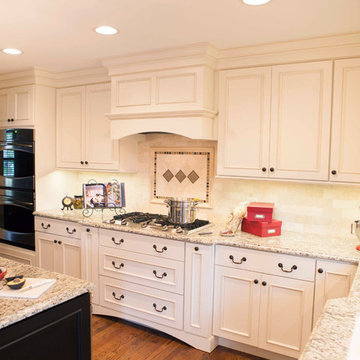
The family wanted a rustic/Italian feel that still had an updated/modern look to it. They also wanted to keep with the traditional style of their home and décor. Tumbled travertine backsplash added a rustic feel to the kitchen, but we kept the design pretty clean and simple for a more timeless look. We added some Sonoma tantrum glass detail behind the cooktop and behind the built-ins for a pop of color that played off the granite. For the cabinetry, we used Dura Supreme. A black distressed island, and an ivory paint w/ espresso glaze on the perimeter. The creamy St. Cecilia countertops added warmth and pulled the white and black cabinetry together, and added plenty of extra seating. The charming oil rubbed bronze hardware and lighting fixtures really play nicely off the black island. The new medium toned oak hardwood flooring throughout the entire house gives it a very warm and inviting feel. The new layout provides them plenty of space for multiple cooks so they’re family can all relax and be together in the space.
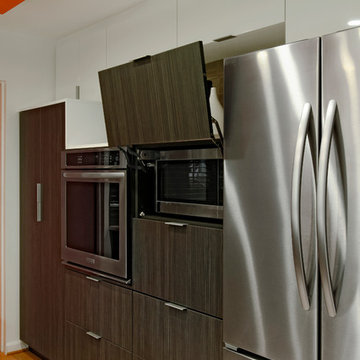
Here you can see where one of the drawer-fronts actually lifts up to reveal the microwave. A great disguise.
Photo: Bob Narod
This is an example of a small contemporary u-shaped kitchen/diner in DC Metro with a submerged sink, flat-panel cabinets, dark wood cabinets, beige splashback, glass tiled splashback, stainless steel appliances, light hardwood flooring and no island.
This is an example of a small contemporary u-shaped kitchen/diner in DC Metro with a submerged sink, flat-panel cabinets, dark wood cabinets, beige splashback, glass tiled splashback, stainless steel appliances, light hardwood flooring and no island.
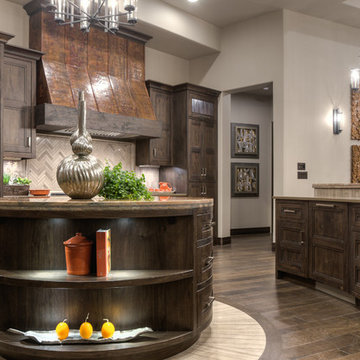
http://www.mykalsphotography.com/
Large contemporary u-shaped kitchen/diner in Salt Lake City with a double-bowl sink, dark wood cabinets, granite worktops, grey splashback, stainless steel appliances and multiple islands.
Large contemporary u-shaped kitchen/diner in Salt Lake City with a double-bowl sink, dark wood cabinets, granite worktops, grey splashback, stainless steel appliances and multiple islands.
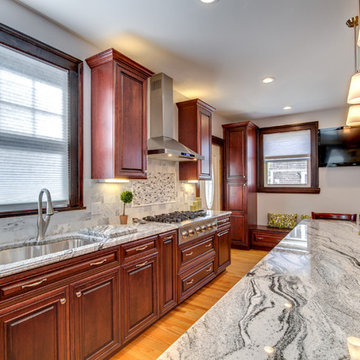
Viscont White kitchen
This is an example of a large contemporary u-shaped kitchen/diner in Boston with a submerged sink, raised-panel cabinets, dark wood cabinets, granite worktops, multi-coloured splashback, mosaic tiled splashback, stainless steel appliances, light hardwood flooring and an island.
This is an example of a large contemporary u-shaped kitchen/diner in Boston with a submerged sink, raised-panel cabinets, dark wood cabinets, granite worktops, multi-coloured splashback, mosaic tiled splashback, stainless steel appliances, light hardwood flooring and an island.
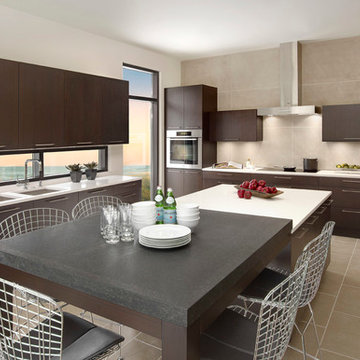
Bringing the outdoors in and letting ample light flood the room, this window back splash was the perfect opportunity to do so. Stainless Steel undermounted sinks allow a clean look next to the white easy to clean quartz counter top. A built up flamed black absolute granite adds texture and creates an informal eat-in kitchen space.
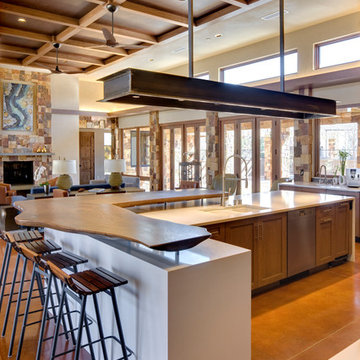
Patrick Coulie
This is an example of an expansive contemporary u-shaped open plan kitchen in Albuquerque with shaker cabinets, dark wood cabinets, stainless steel appliances, an island and a submerged sink.
This is an example of an expansive contemporary u-shaped open plan kitchen in Albuquerque with shaker cabinets, dark wood cabinets, stainless steel appliances, an island and a submerged sink.
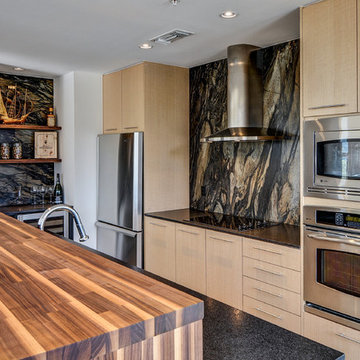
Medium sized contemporary u-shaped kitchen in Dallas with flat-panel cabinets, light wood cabinets, multi-coloured splashback and stainless steel appliances.
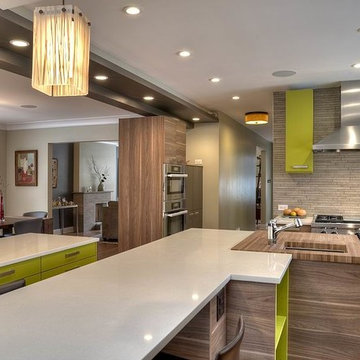
This home is located in the in the heart of Northcenter and situated on an oversized lot with a tremendous view of a landscaped backyard garden. The client’s desire was to open the back kitchen wall to take advantage of the garden view and to incorporate the kitchen into the rest of the home. By adding a 3’-0” deep addition at the sink wall and increasing the overall size of the windows, Vesta was able to expand the views and to open the floor plan to create a functional island. The island in turn, added space for food prep & prep sink along with casual seating. By removing the adjoining Dining Room wall, Vesta created an open floor plan that enhanced the Owners everyday living experiences. The new Dining Buffet added storageand a visual break while maintaining the open feel. By using warm horizontal walnut tones, it allowed a reference back to the original mid-century feel of the décor of the home. Adding playful highlights of apple green, we took advantage of a palette that brought the natural outside elements back into the environment.

View of Kitchen from outdoor kitchen:
Island contemporary kitchen in Naples, Florida. Features custom cabinetry and finishes, double islands, Wolf/Sub-Zero appliances, super wide pompeii stone 3 inch counter tops, and Adorne switches and outlets.
41 West Coastal Retreat Series reveals creative, fresh ideas, for a new look to define the casual beach lifestyle of Naples.
More than a dozen custom variations and sizes are available to be built on your lot. From this spacious 3,000 square foot, 3 bedroom model, to larger 4 and 5 bedroom versions ranging from 3,500 - 10,000 square feet, including guest house options.
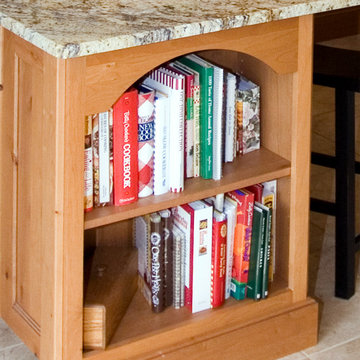
When you see the before photos of this kitchen, the finished product is nearly unrecognizable! This is because the original kitchen was 10x10, and wall separated the kitchen area from the eating area. Opening up the 2 spaces was exactly what this new kitchen needed!
Since the dining area was directly adjacent to the family room, the designer at Advance Design created a low wall of matching decorative book case cabinets with a granite top to create separation needed between the spaces. This bank also eloquently held a beautifully wood appointed supporting column necessary for the structural ceiling load.
The focal point of the new kitchen is the hand-painted backsplash centered under a wooden hood in the chef’s special cooking area. A completely functional island now has space for several stools, and even has a decorative touch with the shelving unit facing the eating area.
The space next to the refrigerator became an efficiently organized bill paying area for the lady of the house, complete with pull out file drawers hidden behind matching kitchen cabinets. Replacing the “black hole” of a pantry; pull out shelves grace the interior of new pantry units suitable for the family of five busy people.
Existing hardwood oak was repaired and refinished on the entire first floor. A light patterned gold granite works effortlessly with the tumbled marble backsplash that enjoys hints of weathered iron looking details that coordinate nicely with the cabinetry hardware.
What makes this kitchen special is how elegant it appears despite the rustic feel of the knotty alder cabinetry. Clean design lines lend an air of sophistication to the otherwise “rustic” looking materials. Now this active family can enjoy the open space, cooking and hanging out together is now an enjoyable pastime.
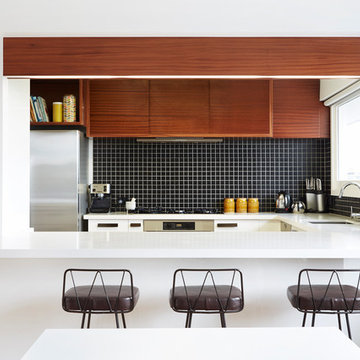
Sam Mahayni
Contemporary u-shaped kitchen in Auckland with a submerged sink, flat-panel cabinets, medium wood cabinets, black splashback, mosaic tiled splashback and stainless steel appliances.
Contemporary u-shaped kitchen in Auckland with a submerged sink, flat-panel cabinets, medium wood cabinets, black splashback, mosaic tiled splashback and stainless steel appliances.
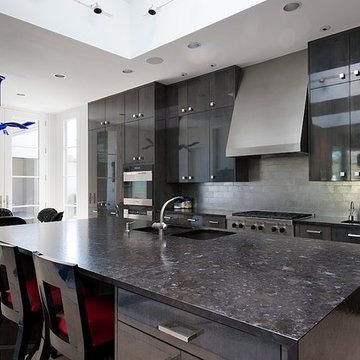
Photo of a contemporary u-shaped kitchen/diner in Dallas with an integrated sink, flat-panel cabinets, dark wood cabinets, granite worktops, metallic splashback, ceramic splashback and stainless steel appliances.

photo: scott hargis
Design ideas for a medium sized contemporary u-shaped kitchen in San Francisco with flat-panel cabinets, medium wood cabinets, stainless steel appliances, a submerged sink, engineered stone countertops, porcelain flooring, an island, metallic splashback and grey floors.
Design ideas for a medium sized contemporary u-shaped kitchen in San Francisco with flat-panel cabinets, medium wood cabinets, stainless steel appliances, a submerged sink, engineered stone countertops, porcelain flooring, an island, metallic splashback and grey floors.
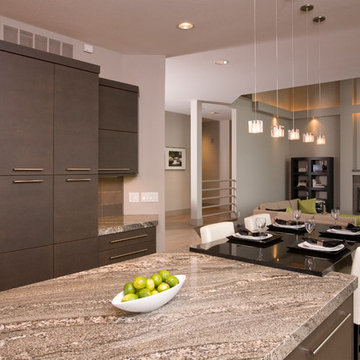
Photo Credit: Roger Turk
This is an example of a large contemporary u-shaped kitchen/diner in Seattle with a submerged sink, flat-panel cabinets, dark wood cabinets, granite worktops, grey splashback, stone tiled splashback, stainless steel appliances, medium hardwood flooring, an island and brown floors.
This is an example of a large contemporary u-shaped kitchen/diner in Seattle with a submerged sink, flat-panel cabinets, dark wood cabinets, granite worktops, grey splashback, stone tiled splashback, stainless steel appliances, medium hardwood flooring, an island and brown floors.
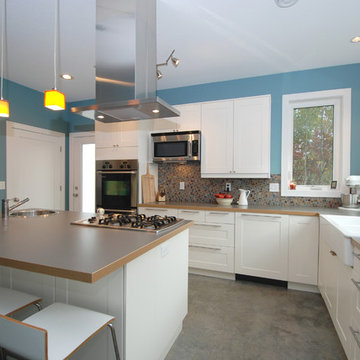
Modern Kitchen
Photo of a medium sized contemporary u-shaped kitchen/diner in Minneapolis with a belfast sink, shaker cabinets, white cabinets, stainless steel appliances, laminate countertops, multi-coloured splashback, glass tiled splashback and concrete flooring.
Photo of a medium sized contemporary u-shaped kitchen/diner in Minneapolis with a belfast sink, shaker cabinets, white cabinets, stainless steel appliances, laminate countertops, multi-coloured splashback, glass tiled splashback and concrete flooring.
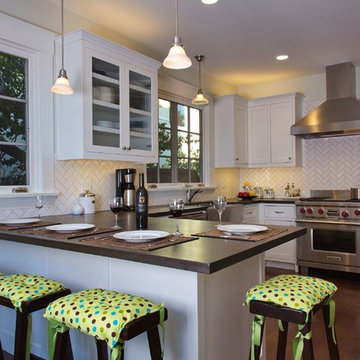
Close up view of Peninsula with eating area. Photo by Sunny Grewal
This is an example of a medium sized contemporary u-shaped kitchen in San Francisco with a belfast sink, shaker cabinets, white cabinets, white splashback, metro tiled splashback, stainless steel appliances, dark hardwood flooring, a breakfast bar and brown floors.
This is an example of a medium sized contemporary u-shaped kitchen in San Francisco with a belfast sink, shaker cabinets, white cabinets, white splashback, metro tiled splashback, stainless steel appliances, dark hardwood flooring, a breakfast bar and brown floors.
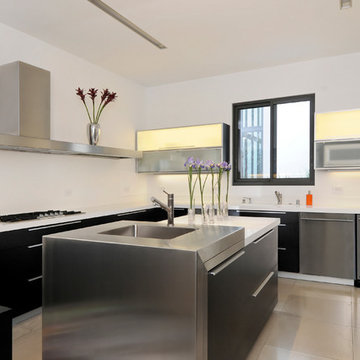
Inspiration for a contemporary u-shaped kitchen in San Francisco with an integrated sink, flat-panel cabinets and stainless steel appliances.
Contemporary U-shaped Kitchen Ideas and Designs
11