Contemporary U-shaped Kitchen Ideas and Designs
Refine by:
Budget
Sort by:Popular Today
121 - 140 of 77,776 photos
Item 1 of 3

Inspiration for a large contemporary u-shaped kitchen/diner in Miami with a submerged sink, shaker cabinets, multi-coloured splashback, matchstick tiled splashback, stainless steel appliances, an island, multicoloured worktops, granite worktops, porcelain flooring, grey floors and white cabinets.
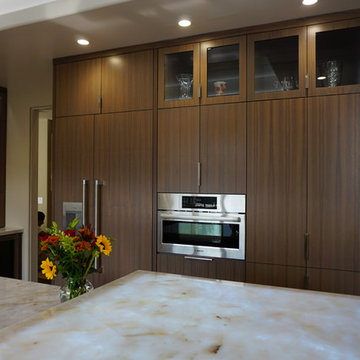
This is an example of a large contemporary u-shaped open plan kitchen in San Francisco with a submerged sink, flat-panel cabinets, medium wood cabinets, quartz worktops, white splashback, stone slab splashback, integrated appliances, medium hardwood flooring, an island, brown floors and white worktops.
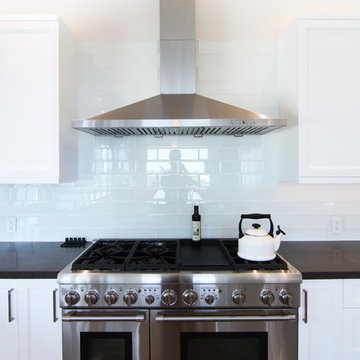
Medium sized contemporary u-shaped open plan kitchen in Orange County with a single-bowl sink, shaker cabinets, white cabinets, quartz worktops, blue splashback, glass tiled splashback, stainless steel appliances, ceramic flooring, an island, grey floors and black worktops.

Сергей Ананьев
Design ideas for a medium sized contemporary u-shaped kitchen/diner in Moscow with a single-bowl sink, flat-panel cabinets, green cabinets, composite countertops, ceramic splashback, porcelain flooring, multi-coloured floors, white worktops, beige splashback, black appliances and a breakfast bar.
Design ideas for a medium sized contemporary u-shaped kitchen/diner in Moscow with a single-bowl sink, flat-panel cabinets, green cabinets, composite countertops, ceramic splashback, porcelain flooring, multi-coloured floors, white worktops, beige splashback, black appliances and a breakfast bar.
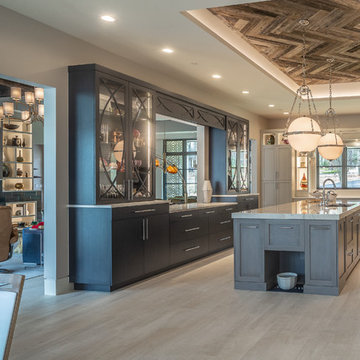
Design ideas for a contemporary grey and cream u-shaped kitchen/diner in Albuquerque with a submerged sink, shaker cabinets, grey cabinets, an island, beige floors and grey worktops.
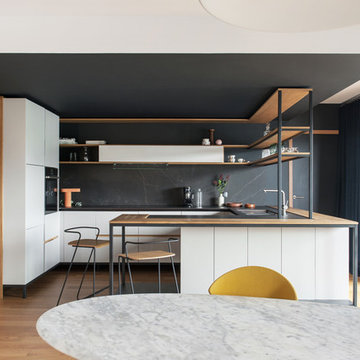
La cuisine est fonctionnelle et conviviale. Avec une organisation optimale en U, tout est rapidement à portée de main. Famille et amis se réunissent autour du plan de travail qui se prolonge en un bel espace, à la fois lieu de préparation, de repas et de discussion. Agencement dessiné en collaboration avec le cabinet d'habitat KOPO. Ebéniste, marbrier, métallier, tapissier et décorateur ont réuni leur savoir-faire pour cette réalisation haute couture, du sur-mesure, en passant par la matérialisation de la structure en métal, par l'équilibre des nuances de gris et l'harmonie des teintes du chêne des étagères et du parquet. Cette cuisine est une invitation à un moment de partage.
stylisme: Aurélie Lesage, crédit photo: Germain Herriau MIRA espace boutique : lampe ORORI Atelier Polyhedre , céramique Mini Téséo STUDIO LA CUEVA, DODÉ: Bouteille Double Paroi SERAX, Maison Simone: Tabouret haut Chêne L'Atelier du Petit Parc: bougeoir et saladier en bois Ferronnerie : Evan Antzenberger Peinture: Peintures Ressource

Picture Perfect House
Large contemporary u-shaped open plan kitchen in Chicago with a submerged sink, flat-panel cabinets, quartz worktops, grey splashback, glass tiled splashback, stainless steel appliances, light hardwood flooring, an island, white worktops, dark wood cabinets and beige floors.
Large contemporary u-shaped open plan kitchen in Chicago with a submerged sink, flat-panel cabinets, quartz worktops, grey splashback, glass tiled splashback, stainless steel appliances, light hardwood flooring, an island, white worktops, dark wood cabinets and beige floors.
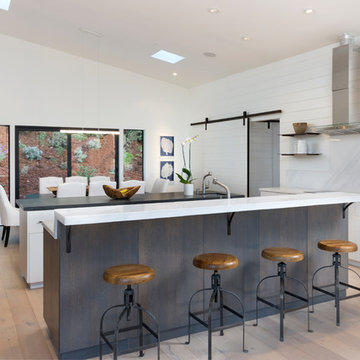
Bernard Andre
Medium sized contemporary u-shaped kitchen/diner in San Francisco with flat-panel cabinets, white cabinets, light hardwood flooring, multiple islands, beige floors, white worktops, engineered stone countertops, white splashback, wood splashback and stainless steel appliances.
Medium sized contemporary u-shaped kitchen/diner in San Francisco with flat-panel cabinets, white cabinets, light hardwood flooring, multiple islands, beige floors, white worktops, engineered stone countertops, white splashback, wood splashback and stainless steel appliances.
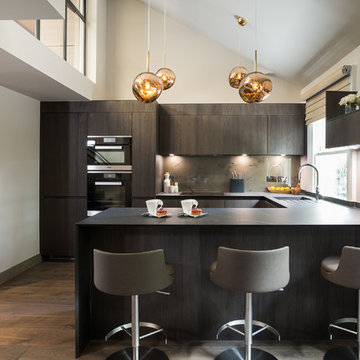
This is an example of a contemporary u-shaped kitchen in London with a submerged sink, flat-panel cabinets, dark wood cabinets, grey splashback, black appliances, dark hardwood flooring, a breakfast bar, brown floors and black worktops.
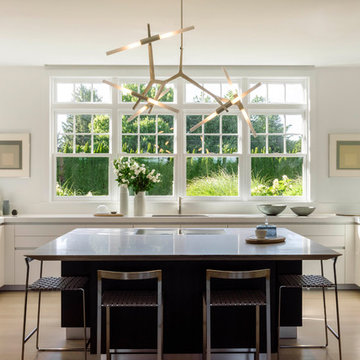
The Watermill House is a beautiful example of a classic Hamptons wood shingle style home. The design and renovation would maintain the character of the exterior while transforming the interiors to create an open and airy getaway for a busy and active family. The house comfortably sits within its one acre lot surrounded by tall hedges, old growth trees, and beautiful hydrangeas. The landscape influenced the design approach of the main floor interiors. Walls were removed and the kitchen was relocated to the front of the house to create an open plan for better flow and views to both the front and rear yards. The kitchen was designed to be both practical and beautiful. The u-shape design features modern appliances, white cabinetry and Corian countertops, and is anchored by a beautiful island with a knife-edge marble countertop. The island and the dining room table create a strong axis to the living room at the rear of the house. To further strengthen the connection to the outdoor decks and pool area of the rear yard, a full height sliding glass window system was installed. The clean lines and modern profiles of the window frames create unobstructed views and virtually remove the barrier between the interior and exterior spaces. The open plan allowed a new sitting area to be created between the dining room and stair. A screen, comprised of vertical fins, allows for a degree of openness, while creating enough separation to make the sitting area feel comfortable and nestled in its own area. The stair at the entry of the house was redesigned to match the new elegant and sophisticated spaces connected to it. New treads were installed to articulate and contrast the soft palette of finishes of the floors, walls, and ceilings. The new metal and glass handrail was intended to reduce visual noise and create subtle reflections of light.
Photo by Guillaume Gaudet

Gary Summers
Inspiration for a small contemporary u-shaped kitchen in London with flat-panel cabinets, marble worktops, marble splashback, stainless steel appliances, light hardwood flooring, a breakfast bar, beige floors, grey worktops, a submerged sink, black cabinets and grey splashback.
Inspiration for a small contemporary u-shaped kitchen in London with flat-panel cabinets, marble worktops, marble splashback, stainless steel appliances, light hardwood flooring, a breakfast bar, beige floors, grey worktops, a submerged sink, black cabinets and grey splashback.

Weisse Küche mit geölter Eichenholzarbeitsplatte auf der Kücheninsel und weißer Laminat Arbeitsplatte auf der Küchenzeile. Maximaler Stauraum durch deckenhohe Schränke und integriertem Durchgang in die Speisekammer. Weiße, grifflose Fronten aus Birkenschichtholz mit durchgefärbtem Laminat.
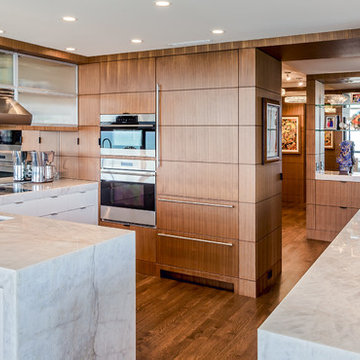
Mike Crews Photography
Photo of a contemporary u-shaped kitchen in Chicago with a submerged sink, flat-panel cabinets, medium wood cabinets, mirror splashback, integrated appliances, medium hardwood flooring, a breakfast bar, brown floors and white worktops.
Photo of a contemporary u-shaped kitchen in Chicago with a submerged sink, flat-panel cabinets, medium wood cabinets, mirror splashback, integrated appliances, medium hardwood flooring, a breakfast bar, brown floors and white worktops.
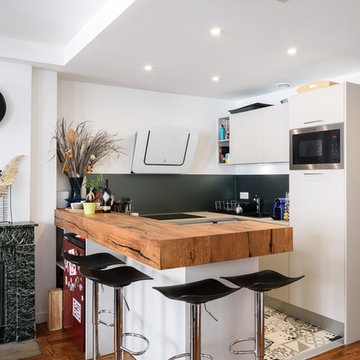
Inspiration for a small contemporary u-shaped kitchen in Lyon with flat-panel cabinets, beige cabinets, wood worktops, black splashback, stainless steel appliances and a breakfast bar.
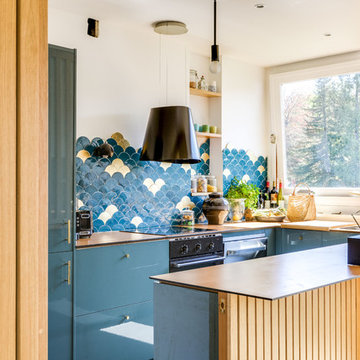
meero
This is an example of a small contemporary u-shaped enclosed kitchen in Paris with blue cabinets, laminate countertops, blue splashback, mosaic tiled splashback, no island and brown worktops.
This is an example of a small contemporary u-shaped enclosed kitchen in Paris with blue cabinets, laminate countertops, blue splashback, mosaic tiled splashback, no island and brown worktops.
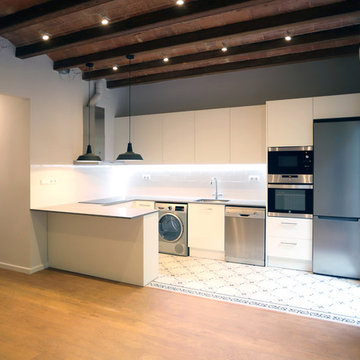
La cocina está abierta al salón, creando un espacio único, pero bien definidos visualmente. Grupo Inventia.
Design ideas for a medium sized contemporary u-shaped open plan kitchen in Barcelona with a single-bowl sink, white cabinets, white splashback, ceramic splashback, stainless steel appliances and white floors.
Design ideas for a medium sized contemporary u-shaped open plan kitchen in Barcelona with a single-bowl sink, white cabinets, white splashback, ceramic splashback, stainless steel appliances and white floors.
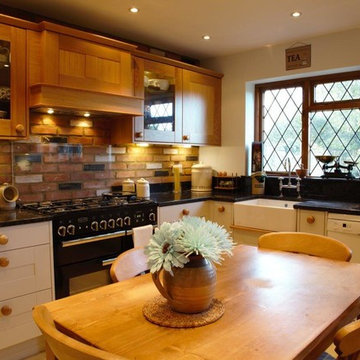
Medium sized contemporary u-shaped kitchen/diner in Hertfordshire with a belfast sink, shaker cabinets, white cabinets, granite worktops, red splashback, brick splashback, stainless steel appliances, ceramic flooring, no island and beige floors.

This is an example of a large contemporary u-shaped open plan kitchen in Other with a belfast sink, flat-panel cabinets, medium wood cabinets, metro tiled splashback, an island, beige floors, quartz worktops, black splashback, stainless steel appliances and porcelain flooring.
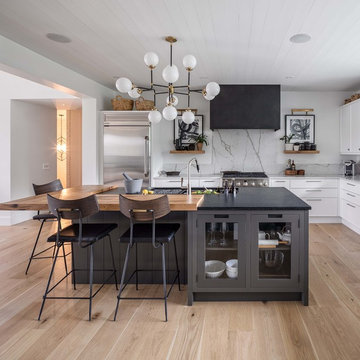
Design & Supply by Astro Design
Timeless yet fresh in its aesthetic and efficient in its layout, this beautiful kitchen is sure to become a well used and thoroughly enjoyed heart and hub of this new home.
Dornbracht Faucet, Galley Workstation, Aster Cabinetry, Kolbe Windows
Floor: Craft Brevik Rustic White Oak 8" Wire Planks
(all available via Astro)
Ottawa, Canada
JVL Photography
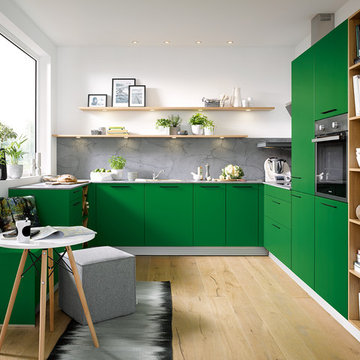
Contemporary u-shaped kitchen in Other with flat-panel cabinets, green cabinets, grey splashback, integrated appliances, light hardwood flooring and beige floors.
Contemporary U-shaped Kitchen Ideas and Designs
7