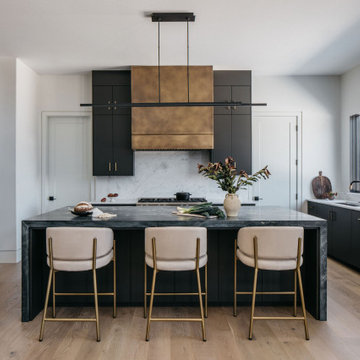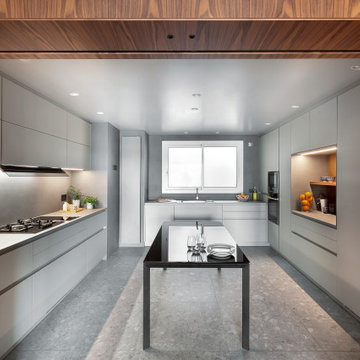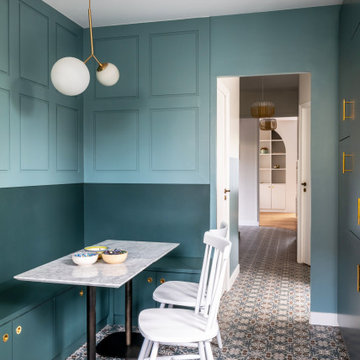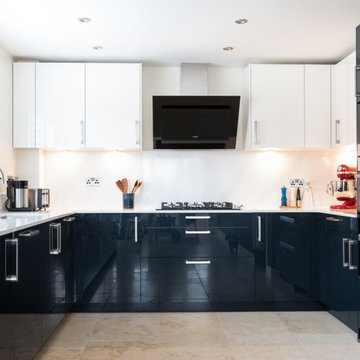Contemporary U-shaped Kitchen Ideas and Designs
Refine by:
Budget
Sort by:Popular Today
41 - 60 of 77,802 photos
Item 1 of 3

Photo of a contemporary u-shaped kitchen in Chicago with a submerged sink, flat-panel cabinets, black cabinets, white splashback, stone slab splashback, stainless steel appliances, light hardwood flooring, an island, beige floors and white worktops.

Au centre de la cuisine se trouve un îlot spacieux, le véritable point focal de la pièce revêtu d’un élégant comptoir en marbre blanc. Des luminaires suspendus au-dessus de l’îlot ajoutent une lumière douce et chaleureuse.

Design ideas for a contemporary u-shaped kitchen in Melbourne with a submerged sink, flat-panel cabinets, white cabinets, grey splashback, stone slab splashback, stainless steel appliances, a breakfast bar and white worktops.

This Fairbanks ranch kitchen remodel project masterfully blends a contemporary matte finished cabinetry front with the warmth and texture of wire brushed oak veneer. The result is a stunning and sophisticated space that is both functional and inviting.
The inspiration for this kitchen remodel came from the desire to create a space that was both modern and timeless. A place that a young family can raise their children and create memories that will last a lifetime.

Photo of a contemporary u-shaped kitchen in Barcelona with a submerged sink, flat-panel cabinets, grey cabinets, black appliances, grey floors, grey worktops and an island.

Inspiration for a large contemporary u-shaped enclosed kitchen in Paris with beaded cabinets, blue cabinets, engineered stone countertops and white worktops.

Dans cette maison datant de 1993, il y avait une grande perte de place au RDCH; Les clients souhaitaient une rénovation totale de ce dernier afin de le restructurer. Ils rêvaient d'un espace évolutif et chaleureux. Nous avons donc proposé de re-cloisonner l'ensemble par des meubles sur mesure et des claustras. Nous avons également proposé d'apporter de la lumière en repeignant en blanc les grandes fenêtres donnant sur jardin et en retravaillant l'éclairage. Et, enfin, nous avons proposé des matériaux ayant du caractère et des coloris apportant du peps!

Complete kitchen renovation with blue shaker-style cabinets with gold handles, white countertop, and butcher block kitchen island.
Design ideas for a medium sized contemporary u-shaped open plan kitchen in San Francisco with a double-bowl sink, shaker cabinets, blue cabinets, engineered stone countertops, beige splashback, stone tiled splashback, stainless steel appliances, medium hardwood flooring, an island, brown floors and white worktops.
Design ideas for a medium sized contemporary u-shaped open plan kitchen in San Francisco with a double-bowl sink, shaker cabinets, blue cabinets, engineered stone countertops, beige splashback, stone tiled splashback, stainless steel appliances, medium hardwood flooring, an island, brown floors and white worktops.

A creative design for a compact space in a period home.
Design ideas for a small contemporary u-shaped kitchen in Melbourne with composite countertops and white worktops.
Design ideas for a small contemporary u-shaped kitchen in Melbourne with composite countertops and white worktops.

- Subway Tiles
- Stone Benchtop
- Shaker Cabinetry
- Black Handles
- U Shaped Kitchen
- Concealed Walk in Pantry
Design ideas for a medium sized contemporary u-shaped kitchen pantry in Sydney with a double-bowl sink, shaker cabinets, white cabinets, engineered stone countertops, white splashback, metro tiled splashback, black appliances, a breakfast bar, white floors and white worktops.
Design ideas for a medium sized contemporary u-shaped kitchen pantry in Sydney with a double-bowl sink, shaker cabinets, white cabinets, engineered stone countertops, white splashback, metro tiled splashback, black appliances, a breakfast bar, white floors and white worktops.

Белая кухня с барной стойкой от немецкой фабрики nobilia.
This is an example of a medium sized contemporary u-shaped open plan kitchen in Moscow with a submerged sink, flat-panel cabinets, white cabinets, laminate countertops, brown splashback, wood splashback, white appliances, medium hardwood flooring, an island, beige floors and brown worktops.
This is an example of a medium sized contemporary u-shaped open plan kitchen in Moscow with a submerged sink, flat-panel cabinets, white cabinets, laminate countertops, brown splashback, wood splashback, white appliances, medium hardwood flooring, an island, beige floors and brown worktops.

Inspiration for a medium sized contemporary u-shaped open plan kitchen in Melbourne with a submerged sink, flat-panel cabinets, grey cabinets, engineered stone countertops, grey splashback, glass sheet splashback, black appliances, light hardwood flooring, an island, brown floors and grey worktops.

Small kitchen with open shelving.
Design ideas for a small contemporary u-shaped enclosed kitchen in Los Angeles with a submerged sink, flat-panel cabinets, medium wood cabinets, engineered stone countertops, green splashback, stainless steel appliances, medium hardwood flooring, no island, brown floors and white worktops.
Design ideas for a small contemporary u-shaped enclosed kitchen in Los Angeles with a submerged sink, flat-panel cabinets, medium wood cabinets, engineered stone countertops, green splashback, stainless steel appliances, medium hardwood flooring, no island, brown floors and white worktops.

Our clients selected a combination of navy and white high gloss units with Silestone Calcutta Gold worktops for their new kitchen. We explored several layout options including a design with a peninsular. Our clients settled on a design without the peninsular but with the fridge/freezer on the end of the sink run. This location meant that fridge could be easily accessed from the dining area as well as the kitchen.
The new kitchen looks fabulous and has lots of practical storage solutions which include:
A pull-out larder
An integrated bin unit
A narrow pull-out unit for oils and cooking sauces
Wide pan drawers and a cutlery under the hob
Le Mans corner unit
A wall unit modified to fit a around pillar so every bit of available space can be used

Design ideas for a medium sized contemporary u-shaped open plan kitchen in Other with a single-bowl sink, flat-panel cabinets, black cabinets, engineered stone countertops, black splashback, porcelain splashback, black appliances, medium hardwood flooring, a breakfast bar, brown floors and black worktops.

Open space con cucina, corner breakfast studiati nel minimo dettaglio
This is an example of a small contemporary u-shaped open plan kitchen in Florence with a submerged sink, flat-panel cabinets, white cabinets, quartz worktops, engineered quartz splashback, stainless steel appliances, light hardwood flooring, an island and brown floors.
This is an example of a small contemporary u-shaped open plan kitchen in Florence with a submerged sink, flat-panel cabinets, white cabinets, quartz worktops, engineered quartz splashback, stainless steel appliances, light hardwood flooring, an island and brown floors.

The kitchen pulls in Japandi-influence with rift-cut white-oak cabinets, a simple textural backsplash and an oversized stone hood.
Photo of a contemporary u-shaped open plan kitchen in Chicago with flat-panel cabinets, white splashback, mosaic tiled splashback, stainless steel appliances, a breakfast bar and white worktops.
Photo of a contemporary u-shaped open plan kitchen in Chicago with flat-panel cabinets, white splashback, mosaic tiled splashback, stainless steel appliances, a breakfast bar and white worktops.

Une maison de maître du XIXème, entièrement rénovée, aménagée et décorée pour démarrer une nouvelle vie. Le RDC est repensé avec de nouveaux espaces de vie et une belle cuisine ouverte ainsi qu’un bureau indépendant. Aux étages, six chambres sont aménagées et optimisées avec deux salles de bains très graphiques. Le tout en parfaite harmonie et dans un style naturellement chic.

Photo of a medium sized contemporary grey and teal u-shaped kitchen/diner in Gloucestershire with an integrated sink, shaker cabinets, blue cabinets, quartz worktops, white splashback, ceramic splashback, black appliances, vinyl flooring, a breakfast bar, grey floors and white worktops.

Beautiful warm wood and white kitchen with large size island that seats 5. Off to the right through the hallway is a pantry and butlers serving area that runs adjacent to the dining room. It is about mixing materials in today's kitchens. So, a combination of cabinetry stain and paint finishes adds interest to a kitchen.
Contemporary U-shaped Kitchen Ideas and Designs
3