Contemporary Utility Room with Composite Countertops Ideas and Designs
Refine by:
Budget
Sort by:Popular Today
81 - 100 of 460 photos
Item 1 of 3

Design ideas for a small contemporary single-wall separated utility room in Atlanta with a submerged sink, flat-panel cabinets, white cabinets, composite countertops, white walls, a side by side washer and dryer, beige floors, green worktops and porcelain flooring.
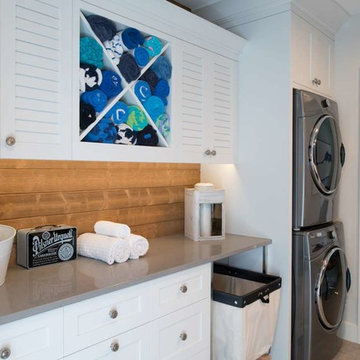
Scott Amundson Photography
Photo of a contemporary galley utility room in Minneapolis with a single-bowl sink, flat-panel cabinets, white cabinets, composite countertops, white walls, porcelain flooring, a stacked washer and dryer, brown floors and grey worktops.
Photo of a contemporary galley utility room in Minneapolis with a single-bowl sink, flat-panel cabinets, white cabinets, composite countertops, white walls, porcelain flooring, a stacked washer and dryer, brown floors and grey worktops.
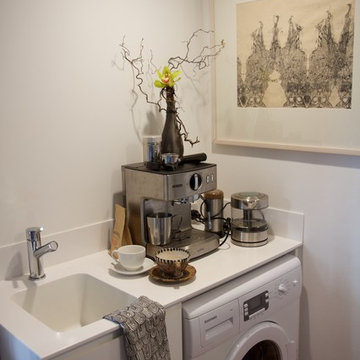
Another essential, even in a tiny house - room to make coffee.
Photo of a small contemporary single-wall utility room in Brisbane with a single-bowl sink, white cabinets, composite countertops, white walls and dark hardwood flooring.
Photo of a small contemporary single-wall utility room in Brisbane with a single-bowl sink, white cabinets, composite countertops, white walls and dark hardwood flooring.
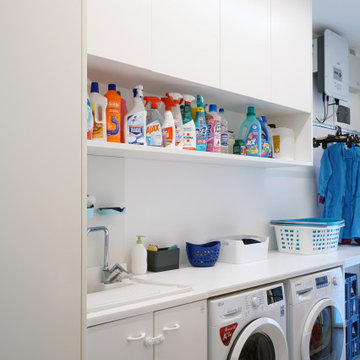
This is an example of a small contemporary single-wall utility room in Venice with a built-in sink, flat-panel cabinets, white cabinets, composite countertops, white splashback, porcelain splashback, white walls, porcelain flooring, a side by side washer and dryer, beige floors and white worktops.
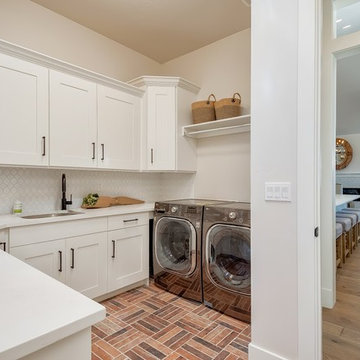
Medium sized contemporary l-shaped utility room in Boise with a submerged sink, shaker cabinets, white cabinets, composite countertops, beige walls, brick flooring, a side by side washer and dryer, multi-coloured floors and white worktops.
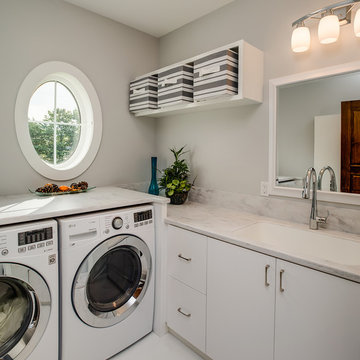
Clean lined, contemporary white laundry room
Design ideas for a small contemporary l-shaped separated utility room in Other with flat-panel cabinets, white cabinets, composite countertops, grey walls, ceramic flooring, a side by side washer and dryer and a submerged sink.
Design ideas for a small contemporary l-shaped separated utility room in Other with flat-panel cabinets, white cabinets, composite countertops, grey walls, ceramic flooring, a side by side washer and dryer and a submerged sink.
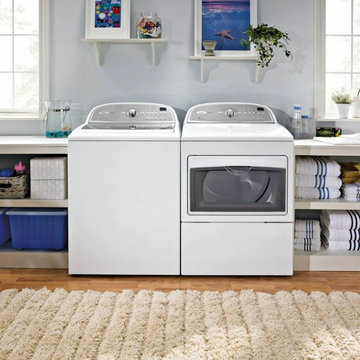
Our front load washers help you best care for your family. Browse today to find the right appliance for you. Every day, care.
Inspiration for a medium sized contemporary single-wall utility room in Boston with open cabinets, white cabinets, composite countertops, grey walls, light hardwood flooring, a side by side washer and dryer and brown floors.
Inspiration for a medium sized contemporary single-wall utility room in Boston with open cabinets, white cabinets, composite countertops, grey walls, light hardwood flooring, a side by side washer and dryer and brown floors.
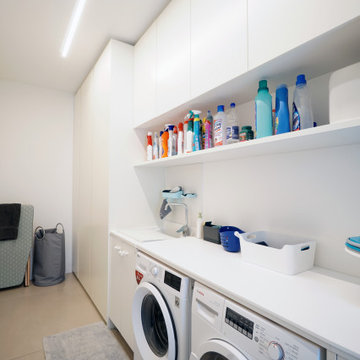
Design ideas for a small contemporary single-wall utility room in Venice with a built-in sink, flat-panel cabinets, white cabinets, composite countertops, white splashback, porcelain splashback, white walls, porcelain flooring, a side by side washer and dryer, beige floors and white worktops.
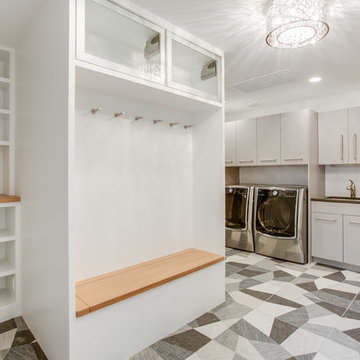
Stepping into this bright modern home in Seattle we hope you get a bit of that mid century feel. The kitchen and baths have a flat panel cabinet design to achieve a clean look. Throughout the home we have oak flooring and casing for the windows. Some focal points we are excited for you to see; organic wrought iron custom floating staircase, floating bathroom cabinets, herb garden and grow wall, outdoor pool/hot tub and an elevator for this 3 story home.
Photographer: Layne Freedle
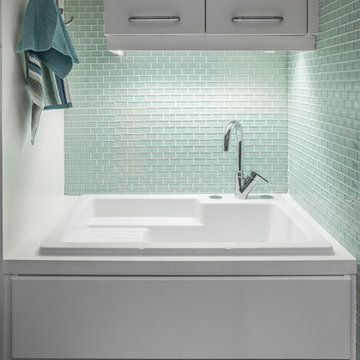
Clean and Bright Modern Laundry Room. White Laundry Sink. Glass Tiles walls.
Photo By Emilio Collavino
This is an example of a small contemporary utility room in Miami with a built-in sink, flat-panel cabinets, white cabinets, composite countertops, white walls, light hardwood flooring and a side by side washer and dryer.
This is an example of a small contemporary utility room in Miami with a built-in sink, flat-panel cabinets, white cabinets, composite countertops, white walls, light hardwood flooring and a side by side washer and dryer.
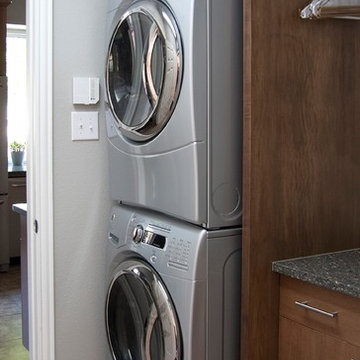
Small contemporary single-wall separated utility room in Dallas with flat-panel cabinets, medium wood cabinets, composite countertops, grey walls, porcelain flooring, a stacked washer and dryer and brown floors.
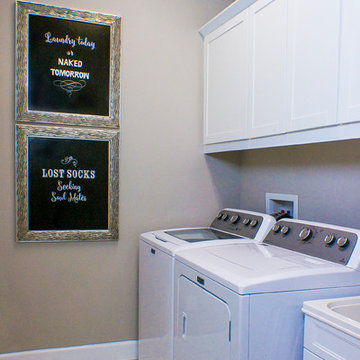
This simple and classic laundry room with it's white appliances and cabinets just needed a little decor to dress it up a bid and add some interest. We had the sayings printed and framed. They appear as chalk boards, but they are not. We added some inexpensive and classic clear jars above with storage for utilitarian items that also act as decor. Photo Credit to Doubletake Studios
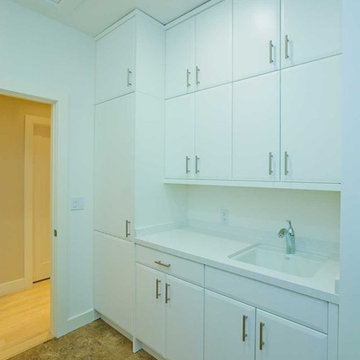
Inspiration for a large contemporary u-shaped separated utility room in San Francisco with a submerged sink, flat-panel cabinets, white cabinets, composite countertops, white walls, ceramic flooring and a side by side washer and dryer.
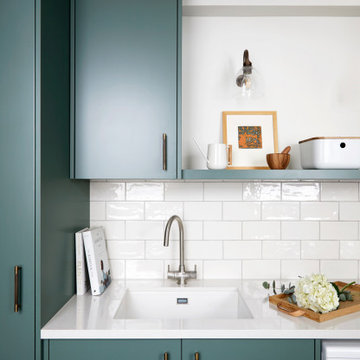
Photo of a medium sized contemporary galley utility room in London with an integrated sink, flat-panel cabinets, turquoise cabinets, composite countertops, white splashback, porcelain splashback, white walls, porcelain flooring, a side by side washer and dryer, beige floors and white worktops.
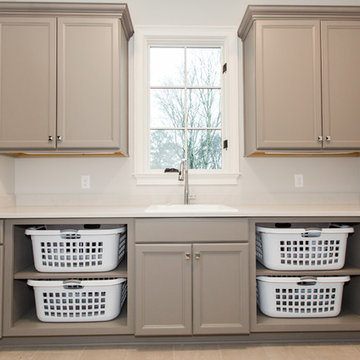
Medium sized contemporary galley separated utility room in Birmingham with a built-in sink, recessed-panel cabinets, grey cabinets, composite countertops, white walls, beige floors and beige worktops.
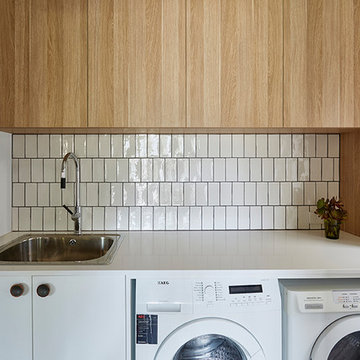
David Russell
Inspiration for a medium sized contemporary single-wall separated utility room in Melbourne with a belfast sink, raised-panel cabinets, light wood cabinets, composite countertops, slate flooring and a side by side washer and dryer.
Inspiration for a medium sized contemporary single-wall separated utility room in Melbourne with a belfast sink, raised-panel cabinets, light wood cabinets, composite countertops, slate flooring and a side by side washer and dryer.
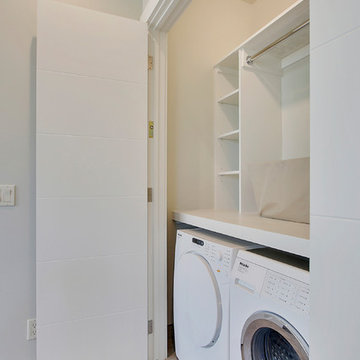
zoon media
Inspiration for a medium sized contemporary single-wall laundry cupboard in Calgary with flat-panel cabinets, white cabinets, composite countertops, grey walls, porcelain flooring, a side by side washer and dryer and grey floors.
Inspiration for a medium sized contemporary single-wall laundry cupboard in Calgary with flat-panel cabinets, white cabinets, composite countertops, grey walls, porcelain flooring, a side by side washer and dryer and grey floors.
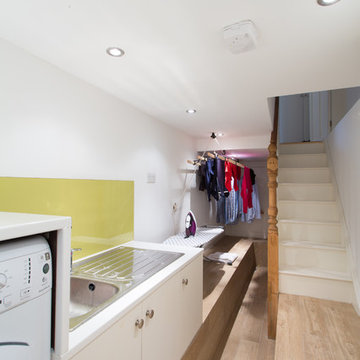
The cellar has been converted into a very useful utility room
Inspiration for a small contemporary single-wall separated utility room in Surrey with a built-in sink, white cabinets, composite countertops, white walls, medium hardwood flooring, a side by side washer and dryer and beige floors.
Inspiration for a small contemporary single-wall separated utility room in Surrey with a built-in sink, white cabinets, composite countertops, white walls, medium hardwood flooring, a side by side washer and dryer and beige floors.

European laundry hiding behind stunning George Fethers Oak bi-fold doors. Caesarstone benchtop, warm strip lighting, light grey matt square tile splashback and grey joinery. Entrance hallway also features George Fethers veneer suspended bench.
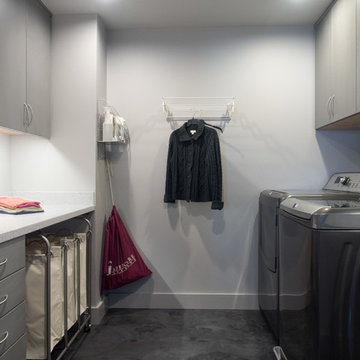
Formerly the master closet, this fully renovated space takes the drudgery out of doing laundry. With ample folding space, laundry basket space and storage for linens and toiletries for the adjacent master bathroom, this laundry room draws rather than repels. The laundry sink and drying rack round out the feature rich laundry room.
Photo by A Kitchen That Works LLC
Contemporary Utility Room with Composite Countertops Ideas and Designs
5