Contemporary Utility Room with Composite Countertops Ideas and Designs
Refine by:
Budget
Sort by:Popular Today
101 - 120 of 463 photos
Item 1 of 3

European laundry hiding behind stunning George Fethers Oak bi-fold doors. Caesarstone benchtop, warm strip lighting, light grey matt square tile splashback and grey joinery. Entrance hallway also features George Fethers veneer suspended bench.
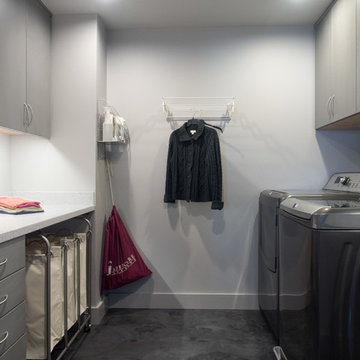
Formerly the master closet, this fully renovated space takes the drudgery out of doing laundry. With ample folding space, laundry basket space and storage for linens and toiletries for the adjacent master bathroom, this laundry room draws rather than repels. The laundry sink and drying rack round out the feature rich laundry room.
Photo by A Kitchen That Works LLC
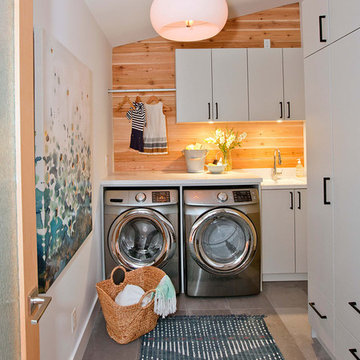
Photo of a medium sized contemporary l-shaped separated utility room in Edmonton with a submerged sink, flat-panel cabinets, white cabinets, composite countertops, white walls, a side by side washer and dryer and a feature wall.

This is an example of a medium sized contemporary galley utility room in London with an integrated sink, flat-panel cabinets, turquoise cabinets, composite countertops, white splashback, porcelain splashback, white walls, porcelain flooring, a side by side washer and dryer, beige floors and white worktops.

Photography by Stephen Brousseau.
Inspiration for a medium sized contemporary galley utility room in Seattle with a submerged sink, flat-panel cabinets, brown cabinets, composite countertops, white walls, porcelain flooring, a side by side washer and dryer, grey floors and grey worktops.
Inspiration for a medium sized contemporary galley utility room in Seattle with a submerged sink, flat-panel cabinets, brown cabinets, composite countertops, white walls, porcelain flooring, a side by side washer and dryer, grey floors and grey worktops.
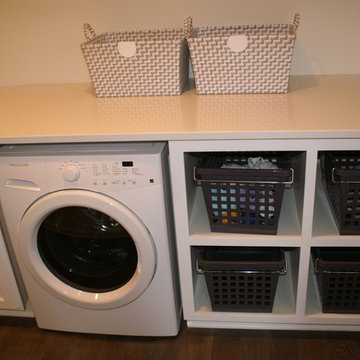
Design ideas for a medium sized contemporary single-wall separated utility room in Milwaukee with a submerged sink, recessed-panel cabinets, white cabinets, composite countertops, white walls and dark hardwood flooring.

Martha O'Hara Interiors, Interior Design & Photo Styling | Streeter Homes, Builder | Troy Thies, Photography | Swan Architecture, Architect |
Please Note: All “related,” “similar,” and “sponsored” products tagged or listed by Houzz are not actual products pictured. They have not been approved by Martha O’Hara Interiors nor any of the professionals credited. For information about our work, please contact design@oharainteriors.com.
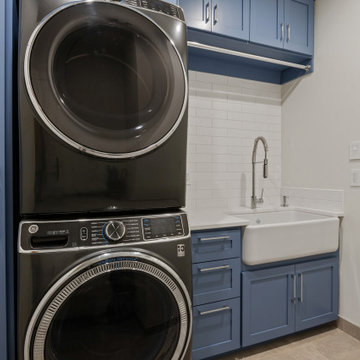
Medium sized contemporary single-wall separated utility room in Seattle with a belfast sink, recessed-panel cabinets, blue cabinets, composite countertops, white splashback, metro tiled splashback, white walls, ceramic flooring, a stacked washer and dryer, beige floors and white worktops.
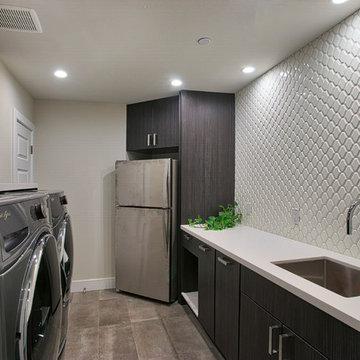
Photo of a large contemporary galley separated utility room in Phoenix with flat-panel cabinets, light wood cabinets, a side by side washer and dryer, a submerged sink, composite countertops, beige walls, brown floors and white worktops.

Full service interior design including new paint colours, new carpeting, new furniture and window treatments in all area's throughout the home. Master Bedroom.
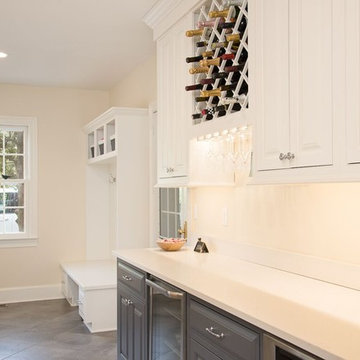
Inspiration for a large contemporary galley utility room in San Francisco with a built-in sink, raised-panel cabinets, white cabinets, composite countertops, white walls, porcelain flooring, a side by side washer and dryer and grey floors.
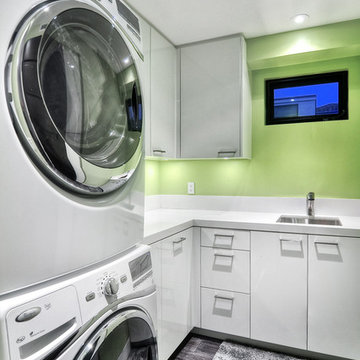
Photo of a medium sized contemporary l-shaped utility room in Orange County with green walls, white cabinets, a built-in sink, composite countertops, painted wood flooring, a stacked washer and dryer and flat-panel cabinets.
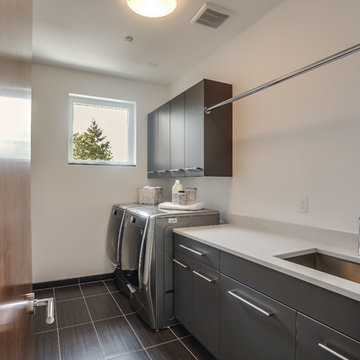
In our Contemporary Bellevue Residence we wanted the aesthetic to be clean and bright. This is a similar plan to our Victoria Crest home with a few changes and different design elements. Areas of focus; large open kitchen with waterfall countertops and awning upper flat panel cabinets, elevator, interior and exterior fireplaces, floating flat panel vanities in bathrooms, home theater room, large master suite and rooftop deck.
Photo Credit: Layne Freedle
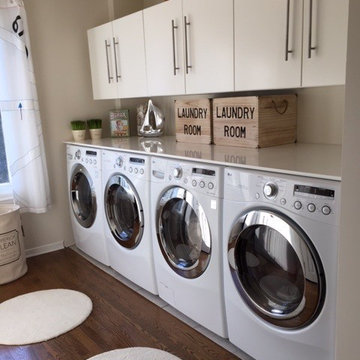
Super efficient double washer and dryer laundry room with plenty of storage above the slim counter that is very helpful to fold close. The cabinets and counter are from Ikea in the kitchen section. They are deep and easy to reach du to the large size appliances.
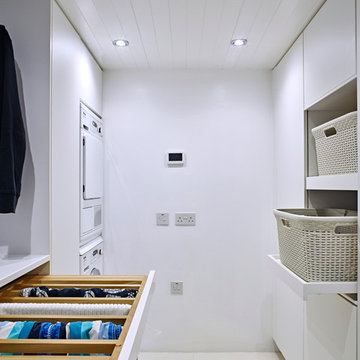
Pull out drying rack.
Medium sized contemporary galley utility room in Devon with flat-panel cabinets, white cabinets, composite countertops, white walls, porcelain flooring and a stacked washer and dryer.
Medium sized contemporary galley utility room in Devon with flat-panel cabinets, white cabinets, composite countertops, white walls, porcelain flooring and a stacked washer and dryer.
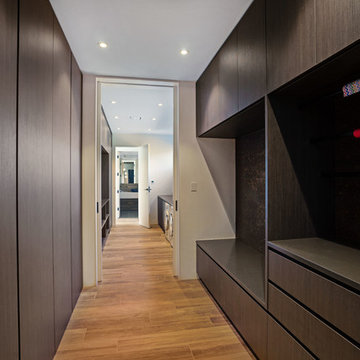
Clixar Images
This is an example of a large contemporary galley separated utility room in Central Coast with a submerged sink, flat-panel cabinets, dark wood cabinets, composite countertops and black worktops.
This is an example of a large contemporary galley separated utility room in Central Coast with a submerged sink, flat-panel cabinets, dark wood cabinets, composite countertops and black worktops.
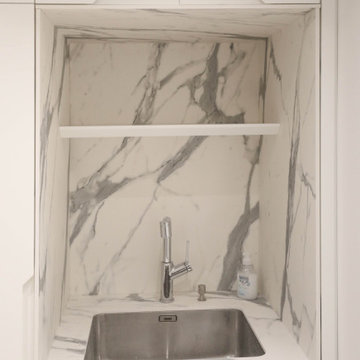
Buanderie sur mesure avec la lave linge et seche linge integrées + une vasque et le rangement à coté
Inspiration for a medium sized contemporary single-wall separated utility room in Nice with a submerged sink, flat-panel cabinets, white cabinets, composite countertops, white splashback, white walls, a stacked washer and dryer and white worktops.
Inspiration for a medium sized contemporary single-wall separated utility room in Nice with a submerged sink, flat-panel cabinets, white cabinets, composite countertops, white splashback, white walls, a stacked washer and dryer and white worktops.
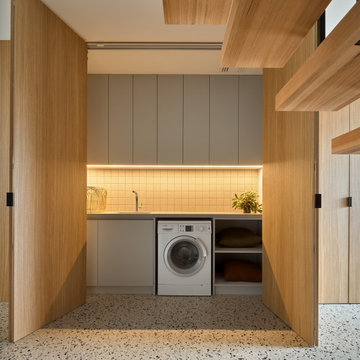
European laundry hiding behind stunning George Fethers Oak bi-fold doors. Caesarstone benchtop, warm strip lighting, light grey matt square tile splashback and grey joinery. A guest appearance by the timber stair treads in the foreground.
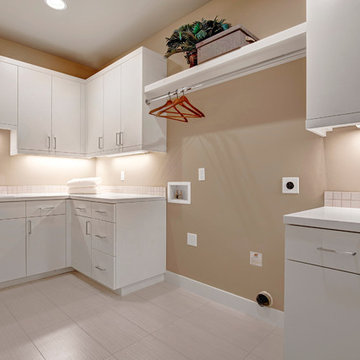
Soundview Photography
This is an example of a large contemporary utility room in Seattle with a submerged sink, white cabinets, composite countertops, porcelain flooring, a side by side washer and dryer and white worktops.
This is an example of a large contemporary utility room in Seattle with a submerged sink, white cabinets, composite countertops, porcelain flooring, a side by side washer and dryer and white worktops.
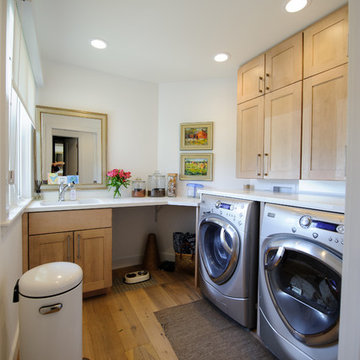
Brenda Staples Photography
Medium sized contemporary separated utility room in Indianapolis with a submerged sink, shaker cabinets, light wood cabinets, composite countertops, white walls, medium hardwood flooring and a side by side washer and dryer.
Medium sized contemporary separated utility room in Indianapolis with a submerged sink, shaker cabinets, light wood cabinets, composite countertops, white walls, medium hardwood flooring and a side by side washer and dryer.
Contemporary Utility Room with Composite Countertops Ideas and Designs
6