Contemporary Utility Room with Composite Countertops Ideas and Designs
Refine by:
Budget
Sort by:Popular Today
161 - 180 of 460 photos
Item 1 of 3
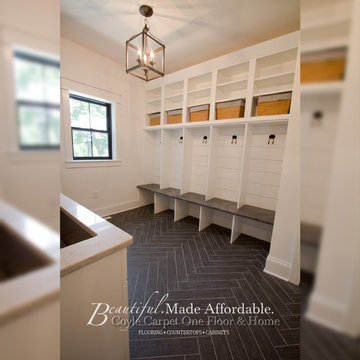
Photo of a medium sized contemporary galley utility room in Other with an utility sink, shaker cabinets, white cabinets, composite countertops, white walls, ceramic flooring, a stacked washer and dryer, black floors and beige worktops.
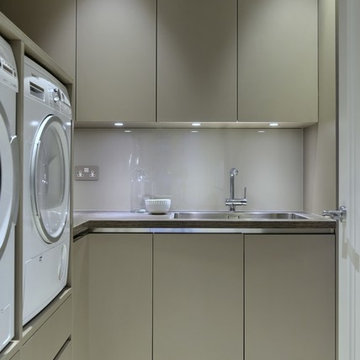
We designed, supplied and installed this contemporary open plan kitchen with a feature breakfast bar as well as the utility. We also designed the bathrooms and specified the wall finishes for the home.
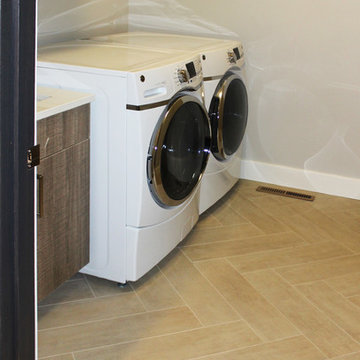
Design ideas for a large contemporary single-wall separated utility room in Cedar Rapids with a built-in sink, flat-panel cabinets, distressed cabinets, composite countertops, grey walls, porcelain flooring, a side by side washer and dryer, beige floors and white worktops.
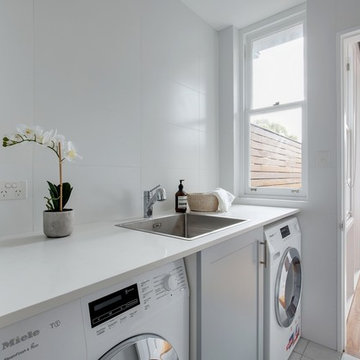
Medium sized contemporary single-wall separated utility room in Sydney with a single-bowl sink, shaker cabinets, grey cabinets, composite countertops, grey walls, ceramic flooring, an integrated washer and dryer, grey floors and white worktops.
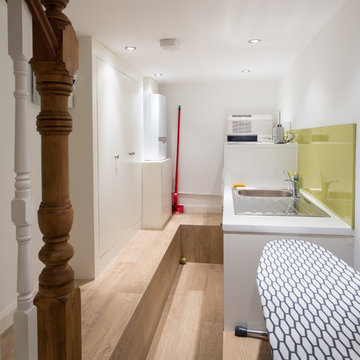
The cellar has been converted into a very useful utility room
Small contemporary single-wall separated utility room in Surrey with a built-in sink, white cabinets, composite countertops, white walls, medium hardwood flooring, a side by side washer and dryer and beige floors.
Small contemporary single-wall separated utility room in Surrey with a built-in sink, white cabinets, composite countertops, white walls, medium hardwood flooring, a side by side washer and dryer and beige floors.
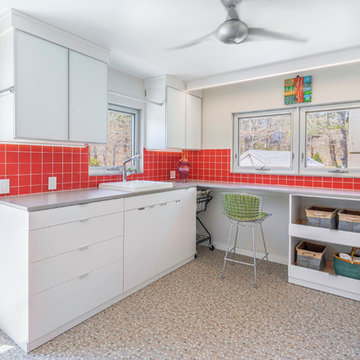
Photo of a contemporary separated utility room in Boston with a built-in sink, flat-panel cabinets, white cabinets, composite countertops, beige walls, lino flooring, a side by side washer and dryer, multi-coloured floors and grey worktops.
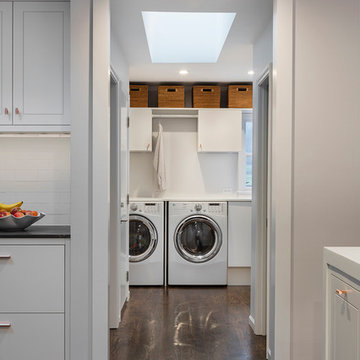
Photos by Bob Greenspan Photography
This is an example of a small contemporary single-wall utility room in Kansas City with white cabinets, dark hardwood flooring, flat-panel cabinets, composite countertops, white walls and a side by side washer and dryer.
This is an example of a small contemporary single-wall utility room in Kansas City with white cabinets, dark hardwood flooring, flat-panel cabinets, composite countertops, white walls and a side by side washer and dryer.
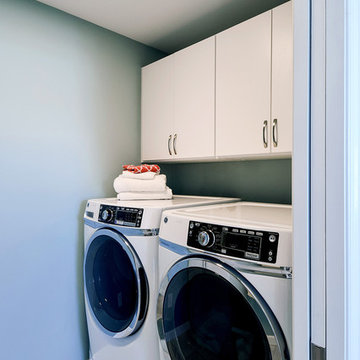
Design ideas for a small contemporary galley separated utility room in Philadelphia with flat-panel cabinets, white cabinets, composite countertops, blue walls, porcelain flooring and a side by side washer and dryer.
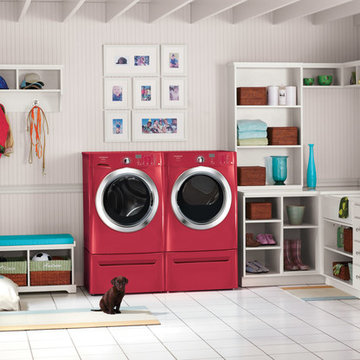
Washer dryer units from Frigidaire come in gas and electric models with top of the line features.
Design ideas for a medium sized contemporary l-shaped utility room in Boston with a belfast sink, open cabinets, white cabinets, composite countertops, white walls, porcelain flooring, a side by side washer and dryer and white floors.
Design ideas for a medium sized contemporary l-shaped utility room in Boston with a belfast sink, open cabinets, white cabinets, composite countertops, white walls, porcelain flooring, a side by side washer and dryer and white floors.
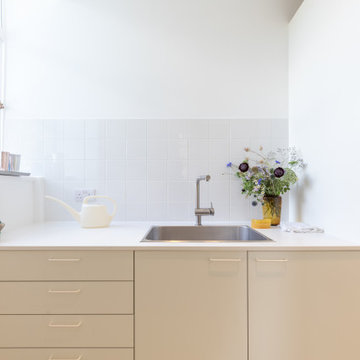
Utility room with full height cabinets. Pull out storage and stacked washer-dryer. Bespoke terrazzo tiled floor in light green and warm stone mix.
Design ideas for a large contemporary l-shaped separated utility room in London with a built-in sink, flat-panel cabinets, white cabinets, composite countertops, white splashback, ceramic splashback, white walls, porcelain flooring, a stacked washer and dryer, green floors and white worktops.
Design ideas for a large contemporary l-shaped separated utility room in London with a built-in sink, flat-panel cabinets, white cabinets, composite countertops, white splashback, ceramic splashback, white walls, porcelain flooring, a stacked washer and dryer, green floors and white worktops.
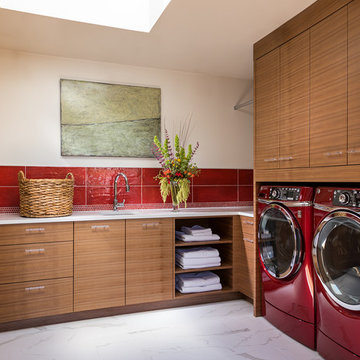
Wendy MdEahern
Photo of a medium sized contemporary u-shaped separated utility room in Albuquerque with a submerged sink, flat-panel cabinets, composite countertops, beige walls, porcelain flooring, a side by side washer and dryer, white floors and medium wood cabinets.
Photo of a medium sized contemporary u-shaped separated utility room in Albuquerque with a submerged sink, flat-panel cabinets, composite countertops, beige walls, porcelain flooring, a side by side washer and dryer, white floors and medium wood cabinets.
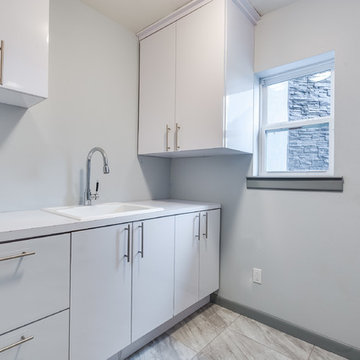
jason page
Small contemporary single-wall utility room in Austin with a built-in sink, flat-panel cabinets, white cabinets, composite countertops, grey walls and marble flooring.
Small contemporary single-wall utility room in Austin with a built-in sink, flat-panel cabinets, white cabinets, composite countertops, grey walls and marble flooring.
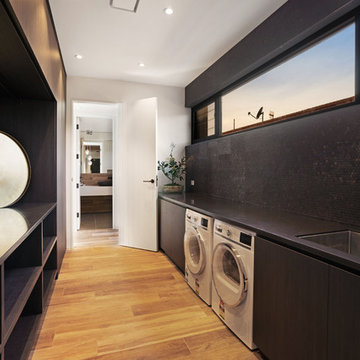
Clixar Images
This is an example of a large contemporary galley separated utility room in Central Coast with a submerged sink, flat-panel cabinets, dark wood cabinets, composite countertops and black worktops.
This is an example of a large contemporary galley separated utility room in Central Coast with a submerged sink, flat-panel cabinets, dark wood cabinets, composite countertops and black worktops.
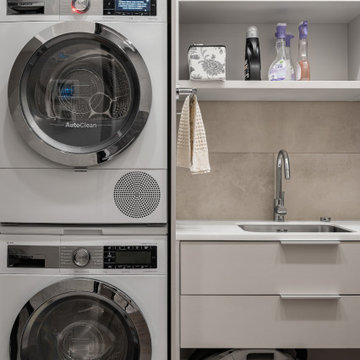
In the laundry room, we organized a full-fledged amenities place: there are washing and drying machines, a water heater and water filters above them. There is enough space for a stroller, vacuum cleaners and suitcases, and there is also room for ironing clothes.
We design interiors of homes and apartments worldwide. If you need well-thought and aesthetical interior, submit a request on the website.
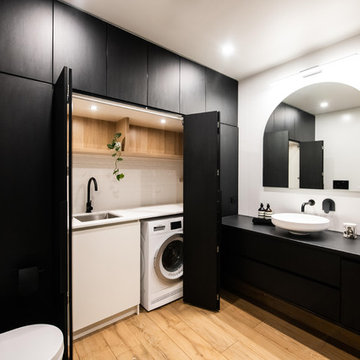
This is an example of a large contemporary utility room in Melbourne with a single-bowl sink, black cabinets, composite countertops, white walls, porcelain flooring and black worktops.
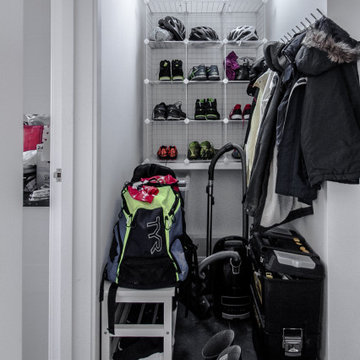
Ground floor side extension to accommodate garage, storage, boot room and utility room. A first floor side extensions to accommodate two extra bedrooms and a shower room for guests. Loft conversion to accommodate a master bedroom, en-suite and storage.
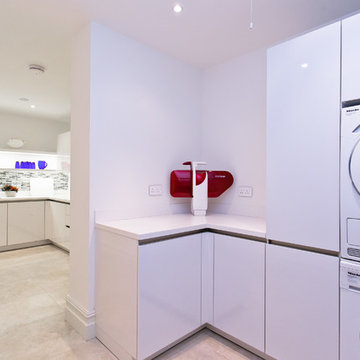
-SieMatic Pure Style Kitchen
-SieMatic Titan White Kitchen Doors
-White Quartz Worktop
-Recessed Channel
-Integrated Sink
-Miele Washing Machine & Dryer
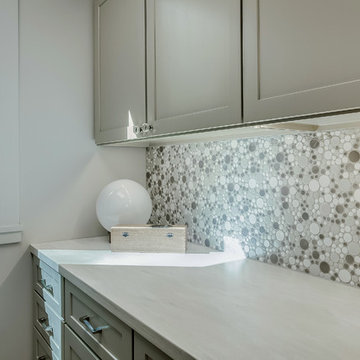
The fun tile in the laundry room reminds us of bubbles - perfect for the tasks at hand in this sunny, updated space. Though short on square footage, the glass hardware (Emtek) and color pallet bring the space to life with interesting detail.
Photo by David Sparks
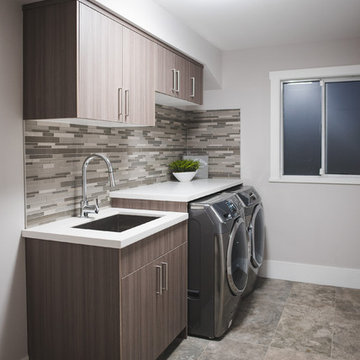
Inspiration for a medium sized contemporary single-wall separated utility room in Vancouver with a submerged sink, flat-panel cabinets, dark wood cabinets, composite countertops, beige walls, travertine flooring, a side by side washer and dryer and beige floors.
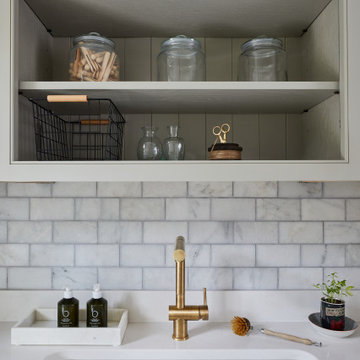
Transforming a 1960s property into a New England-style home isn’t easy. But for owners Emma and Matt and their team at Babel Developments, the challenge was one they couldn’t resist. The house (@our_surrey_project) hadn’t been touched since the sixties so the starting point was to strip it back and extend at the rear and front.
Contemporary Utility Room with Composite Countertops Ideas and Designs
9