Contemporary Utility Room with Composite Countertops Ideas and Designs
Refine by:
Budget
Sort by:Popular Today
141 - 160 of 460 photos
Item 1 of 3
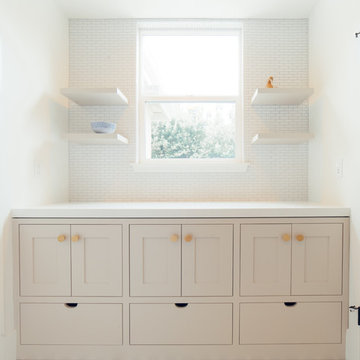
Inspiration for a large contemporary single-wall separated utility room in Sacramento with shaker cabinets, beige cabinets, composite countertops, white walls, ceramic flooring, multi-coloured floors and white worktops.
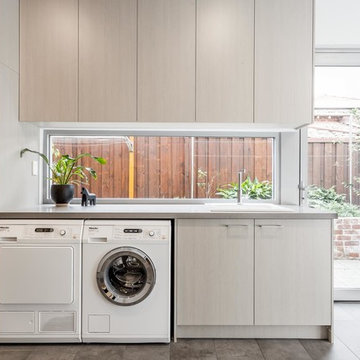
Crib Creative
Medium sized contemporary utility room in Perth with a single-bowl sink, grey cabinets, composite countertops, white walls, travertine flooring, a side by side washer and dryer and grey floors.
Medium sized contemporary utility room in Perth with a single-bowl sink, grey cabinets, composite countertops, white walls, travertine flooring, a side by side washer and dryer and grey floors.
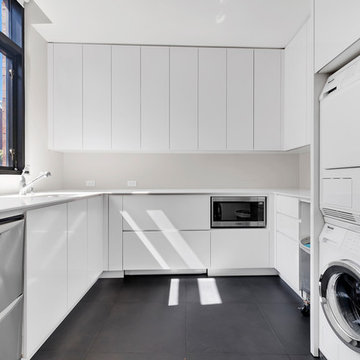
H5
Photo of a medium sized contemporary u-shaped separated utility room in New York with white cabinets, white walls, a stacked washer and dryer, grey floors, white worktops, a submerged sink, flat-panel cabinets, composite countertops and slate flooring.
Photo of a medium sized contemporary u-shaped separated utility room in New York with white cabinets, white walls, a stacked washer and dryer, grey floors, white worktops, a submerged sink, flat-panel cabinets, composite countertops and slate flooring.
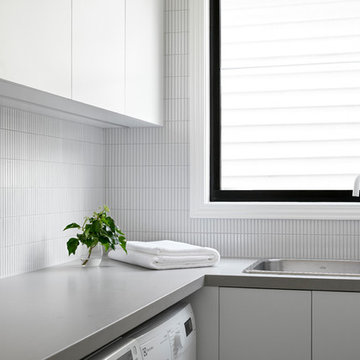
Tom Roe
Small contemporary l-shaped utility room in Melbourne with a single-bowl sink, beaded cabinets, composite countertops, a side by side washer and dryer and beige worktops.
Small contemporary l-shaped utility room in Melbourne with a single-bowl sink, beaded cabinets, composite countertops, a side by side washer and dryer and beige worktops.
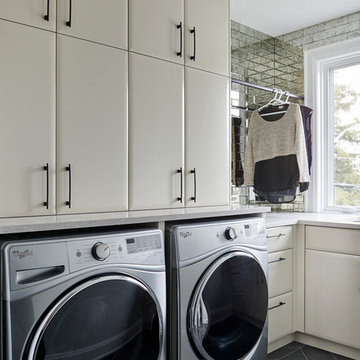
Design ideas for a medium sized contemporary l-shaped separated utility room in Toronto with a submerged sink, flat-panel cabinets, white cabinets, composite countertops, grey walls and a side by side washer and dryer.
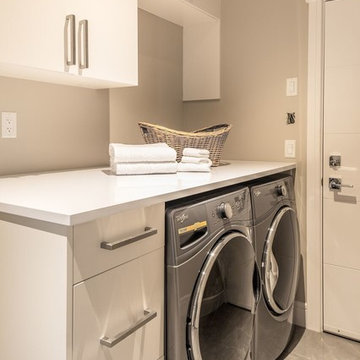
Design ideas for a medium sized contemporary single-wall separated utility room in Vancouver with flat-panel cabinets, white cabinets, composite countertops, beige walls, concrete flooring, a side by side washer and dryer, grey floors and white worktops.
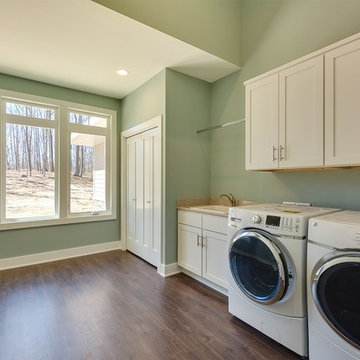
Design ideas for a contemporary separated utility room in Grand Rapids with a built-in sink, shaker cabinets, white cabinets, composite countertops, green walls, medium hardwood flooring and a side by side washer and dryer.
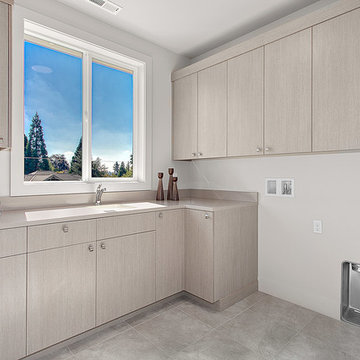
Inspiration for a large contemporary u-shaped separated utility room in Seattle with a submerged sink, composite countertops, white walls, ceramic flooring, a side by side washer and dryer and beige floors.
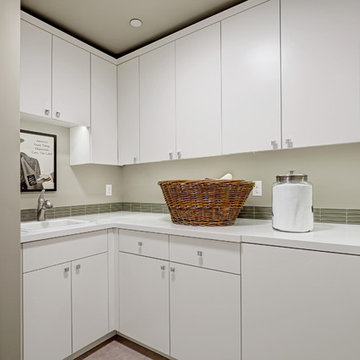
This is an example of a contemporary l-shaped separated utility room in Seattle with an utility sink, flat-panel cabinets, white cabinets, composite countertops, beige walls, porcelain flooring and a side by side washer and dryer.
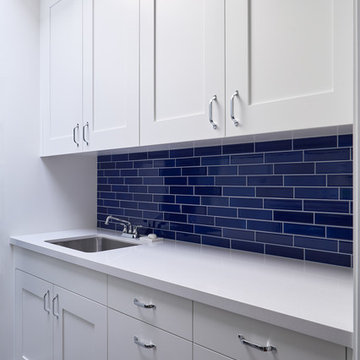
Richardson Architects
Jonathan Mitchell Photography
Inspiration for a medium sized contemporary single-wall separated utility room in San Francisco with a submerged sink, shaker cabinets, white cabinets, composite countertops, white walls, porcelain flooring, grey floors and white worktops.
Inspiration for a medium sized contemporary single-wall separated utility room in San Francisco with a submerged sink, shaker cabinets, white cabinets, composite countertops, white walls, porcelain flooring, grey floors and white worktops.
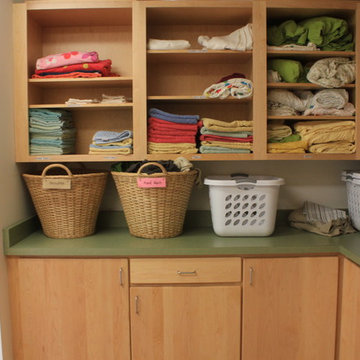
Custom wood cabinets.
Photo of an expansive contemporary l-shaped separated utility room in New York with an utility sink, open cabinets, light wood cabinets, composite countertops, white walls, ceramic flooring and a side by side washer and dryer.
Photo of an expansive contemporary l-shaped separated utility room in New York with an utility sink, open cabinets, light wood cabinets, composite countertops, white walls, ceramic flooring and a side by side washer and dryer.
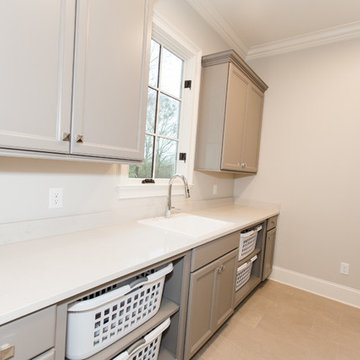
Medium sized contemporary galley separated utility room in Birmingham with a built-in sink, recessed-panel cabinets, grey cabinets, composite countertops, white walls, beige floors and beige worktops.
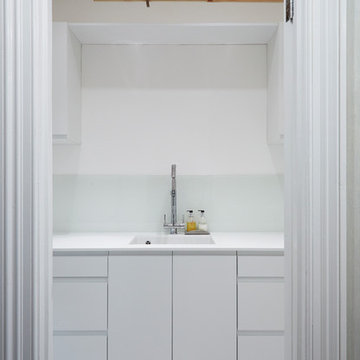
Photography by Anna Stathaki
Photo of a medium sized contemporary galley separated utility room in London with a built-in sink, flat-panel cabinets, white cabinets, composite countertops, white walls, ceramic flooring, a stacked washer and dryer and grey floors.
Photo of a medium sized contemporary galley separated utility room in London with a built-in sink, flat-panel cabinets, white cabinets, composite countertops, white walls, ceramic flooring, a stacked washer and dryer and grey floors.
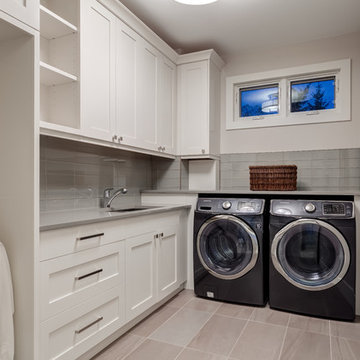
Photo of a contemporary separated utility room in Calgary with a submerged sink, shaker cabinets, white cabinets, composite countertops, beige walls, porcelain flooring and a side by side washer and dryer.
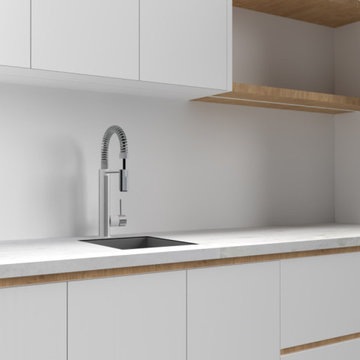
New build on Waiheke Island. This project is in progress.
This is an example of a large contemporary galley separated utility room in Auckland with a single-bowl sink, flat-panel cabinets, white cabinets, composite countertops, concrete flooring, a side by side washer and dryer, grey floors and white worktops.
This is an example of a large contemporary galley separated utility room in Auckland with a single-bowl sink, flat-panel cabinets, white cabinets, composite countertops, concrete flooring, a side by side washer and dryer, grey floors and white worktops.
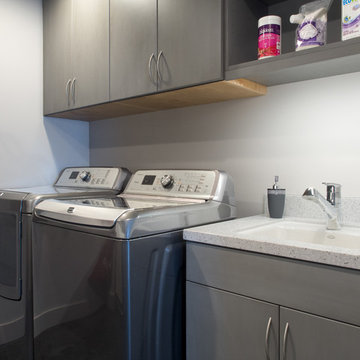
Formerly the master closet, this fully renovated space takes the drudgery out of doing laundry. With ample folding space, laundry basket space and storage for linens and toiletries for the adjacent master bathroom, this laundry room draws rather than repels. The laundry sink and drying rack round out the feature rich laundry room.
Photo by A Kitchen That Works LLC
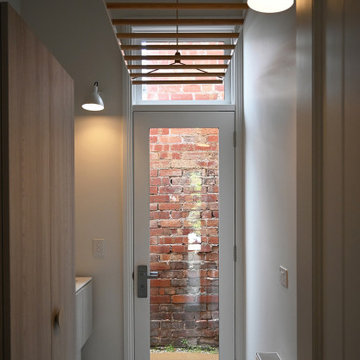
Photo: SG2 design
Medium sized contemporary galley separated utility room with an integrated sink, open cabinets, light wood cabinets, composite countertops, white splashback, mosaic tiled splashback, white walls, ceramic flooring, a stacked washer and dryer, multi-coloured floors and white worktops.
Medium sized contemporary galley separated utility room with an integrated sink, open cabinets, light wood cabinets, composite countertops, white splashback, mosaic tiled splashback, white walls, ceramic flooring, a stacked washer and dryer, multi-coloured floors and white worktops.
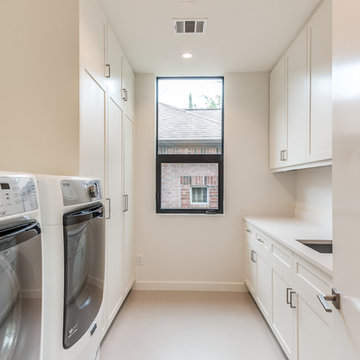
New Construction LEED Certified Home in the Inner Loop Houston Area. Featuring Custom Built Closet Organization, Custom Shaker Cabinets with Soft Close Hardware & Low VOC products, Designer Caesar Stone Countertops & Fixtures, Frameless Glass, Designer Tiles, Oak Select Wood Floors with MonoCoat Natural Oil Finish, Premium Berber Carpet, Custom Maple Accent Walls & Cabinets, Gallery Finish Level 5 – 5/8” Sheetrock, Sherwin Williams Custom Paint, Custom Sized Solid Doors, RAM Windows, Oversized Western Exterior Doors, Oversized Garage Door with Side wall Opener, LED Lighting, Surround Sound and LV Wiring, Artisan James Hardi-Plank Siding with Vented Building Envelope, Tankless Water Heaters with PEX Manifold System, Galvanized Half Round Gutters w/Rain Chains, Polished Concrete Porches, Standing Seam Metal Roof, HVAC Condensation Collection System & Solar Panels.
Architect: Appel Architects
Builder: Steven Allen Designs, LLC
Photos: Patrick Bertolino Photographer
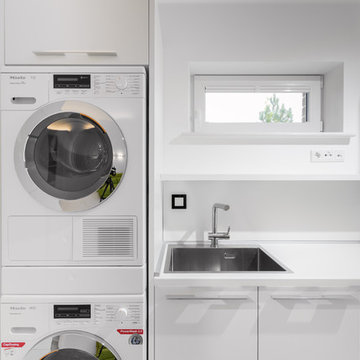
Антон Гутник
Inspiration for a medium sized contemporary single-wall utility room in Other with composite countertops, white walls, a stacked washer and dryer, white worktops, a built-in sink, flat-panel cabinets and white cabinets.
Inspiration for a medium sized contemporary single-wall utility room in Other with composite countertops, white walls, a stacked washer and dryer, white worktops, a built-in sink, flat-panel cabinets and white cabinets.
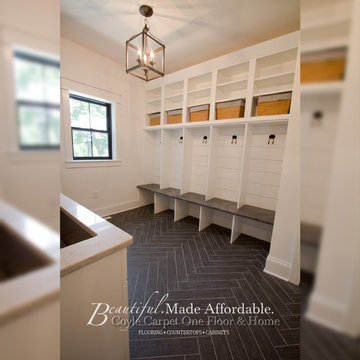
Photo of a medium sized contemporary galley utility room in Other with an utility sink, shaker cabinets, white cabinets, composite countertops, white walls, ceramic flooring, a stacked washer and dryer, black floors and beige worktops.
Contemporary Utility Room with Composite Countertops Ideas and Designs
8