Contemporary Utility Room with Dark Wood Cabinets Ideas and Designs
Refine by:
Budget
Sort by:Popular Today
121 - 140 of 372 photos
Item 1 of 3
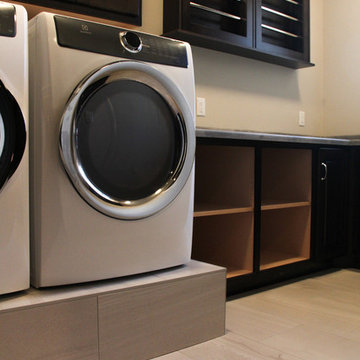
This is a clean, contemporary and functional laundry room. The wall racks open up to hang clothes to dry, the washer and dryer are raised and easily accessible and there are cubbies in which to keep everyones clothes sorted. The dark cabinets ward off any unwanted stains while remaining a focal point.
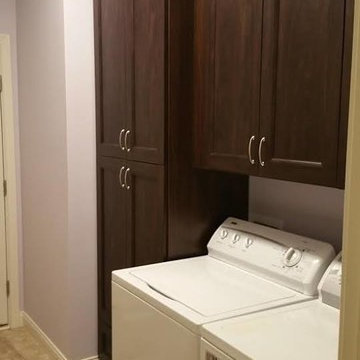
Design ideas for a medium sized contemporary single-wall separated utility room in Indianapolis with recessed-panel cabinets, dark wood cabinets, a side by side washer and dryer, purple walls, laminate floors and beige floors.
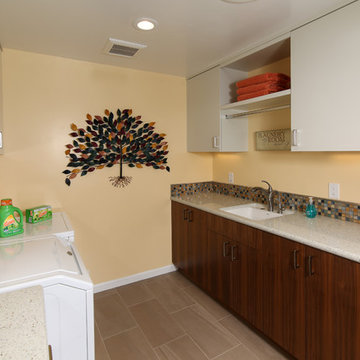
Laundry Room Remodel featuring custom cabinetry with Quarter Sawn Walnut cabinetry in a slab door style, white quartz countertop, undercounter lighting, | Photo: CAGE Design Build
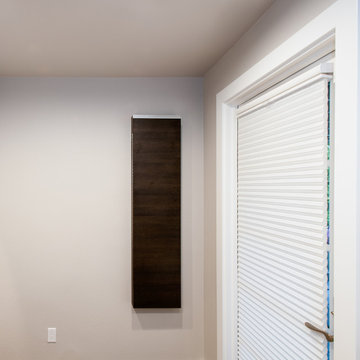
Contemporary utility room in Seattle with flat-panel cabinets, dark wood cabinets and beige walls.
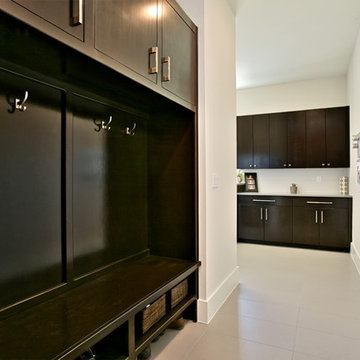
Blane Balouf
Design ideas for a large contemporary l-shaped utility room in Dallas with a submerged sink, flat-panel cabinets, dark wood cabinets, composite countertops, beige walls, ceramic flooring and a side by side washer and dryer.
Design ideas for a large contemporary l-shaped utility room in Dallas with a submerged sink, flat-panel cabinets, dark wood cabinets, composite countertops, beige walls, ceramic flooring and a side by side washer and dryer.
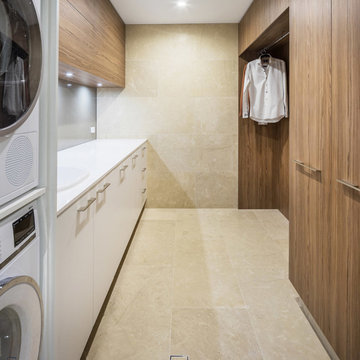
Photos by Michael Conroy, Silverstone Photography
Large contemporary galley separated utility room in Perth with a single-bowl sink, flat-panel cabinets, engineered stone countertops, limestone flooring, a stacked washer and dryer and dark wood cabinets.
Large contemporary galley separated utility room in Perth with a single-bowl sink, flat-panel cabinets, engineered stone countertops, limestone flooring, a stacked washer and dryer and dark wood cabinets.
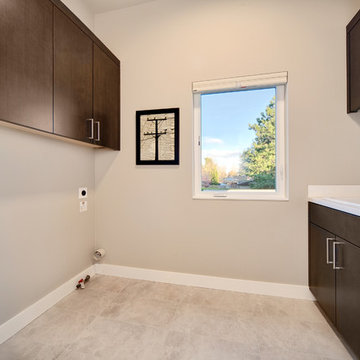
Design ideas for a contemporary galley separated utility room in Seattle with an utility sink, flat-panel cabinets, dark wood cabinets, beige walls, a side by side washer and dryer and composite countertops.
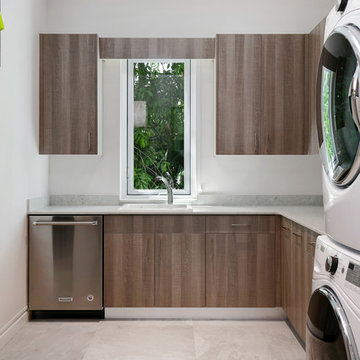
Photographer: Ryan Gamma
This is an example of a medium sized contemporary l-shaped separated utility room in Tampa with a built-in sink, flat-panel cabinets, engineered stone countertops, white walls, porcelain flooring, a stacked washer and dryer, grey floors, grey worktops and dark wood cabinets.
This is an example of a medium sized contemporary l-shaped separated utility room in Tampa with a built-in sink, flat-panel cabinets, engineered stone countertops, white walls, porcelain flooring, a stacked washer and dryer, grey floors, grey worktops and dark wood cabinets.
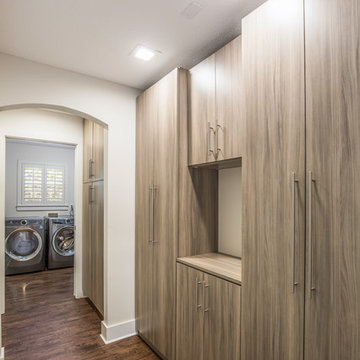
Inspiration for a medium sized contemporary separated utility room in Jacksonville with flat-panel cabinets, dark wood cabinets, wood worktops, beige walls, a side by side washer and dryer, brown floors, brown worktops, a built-in sink and vinyl flooring.
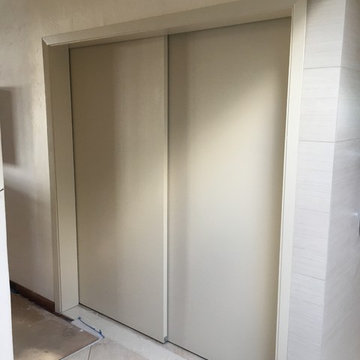
In its previous configuration, this laundry center was entered by a single door. The interior space was cramped with laundry machines and the minimal shelving difficult to access. Accessibility was addressed via the installation of single action, double pocket doors. Custom-made book matched walnut cabinetry with a specific stain formula and Hafele handle hardware was designed for storage of laundry products and linens.
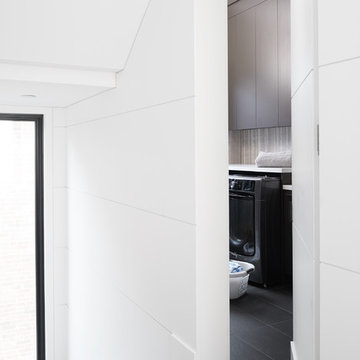
alex lukey photography
Photo of a medium sized contemporary galley separated utility room in Toronto with an integrated sink, flat-panel cabinets, dark wood cabinets, quartz worktops, white walls, porcelain flooring, an integrated washer and dryer, black floors and white worktops.
Photo of a medium sized contemporary galley separated utility room in Toronto with an integrated sink, flat-panel cabinets, dark wood cabinets, quartz worktops, white walls, porcelain flooring, an integrated washer and dryer, black floors and white worktops.
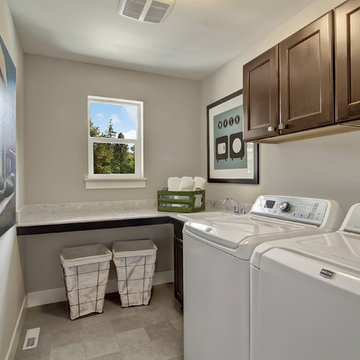
Spacious laundry room with wall mounted cabinets and countertop space for folding clothes. Built in sink adds to the convenience.
Design ideas for a contemporary separated utility room in Seattle with a built-in sink, recessed-panel cabinets, dark wood cabinets, grey walls, ceramic flooring and a side by side washer and dryer.
Design ideas for a contemporary separated utility room in Seattle with a built-in sink, recessed-panel cabinets, dark wood cabinets, grey walls, ceramic flooring and a side by side washer and dryer.
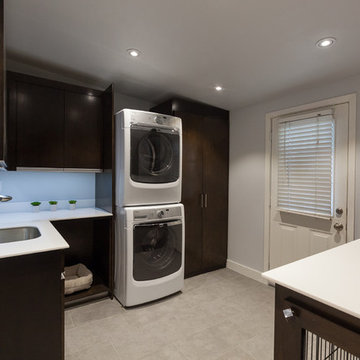
Photography by Christi Nielsen
Inspiration for a medium sized contemporary u-shaped utility room in Dallas with a submerged sink, flat-panel cabinets, dark wood cabinets, stainless steel worktops, white splashback, glass sheet splashback and ceramic flooring.
Inspiration for a medium sized contemporary u-shaped utility room in Dallas with a submerged sink, flat-panel cabinets, dark wood cabinets, stainless steel worktops, white splashback, glass sheet splashback and ceramic flooring.
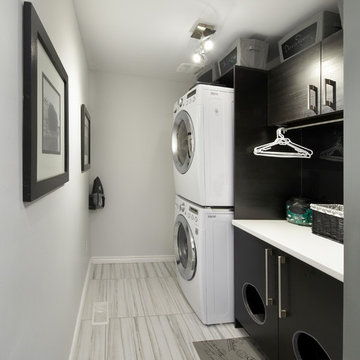
This is an example of a contemporary galley utility room in Toronto with flat-panel cabinets, dark wood cabinets, laminate countertops, white walls, ceramic flooring, a stacked washer and dryer, white floors and white worktops.
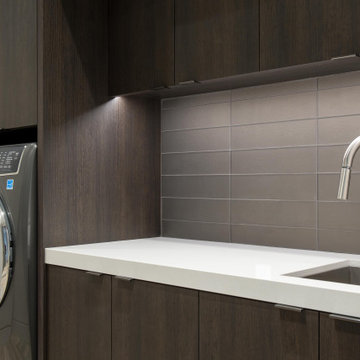
Photo of a medium sized contemporary single-wall separated utility room in Las Vegas with a submerged sink, dark wood cabinets, composite countertops, a side by side washer and dryer and white worktops.
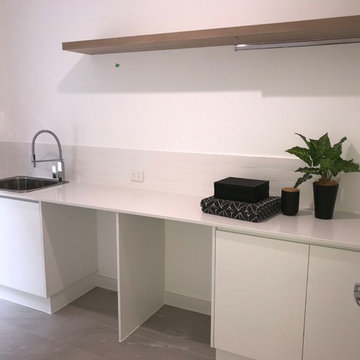
Medium sized contemporary single-wall utility room in Brisbane with a built-in sink, open cabinets, dark wood cabinets, granite worktops, yellow walls, porcelain flooring, a concealed washer and dryer and grey floors.
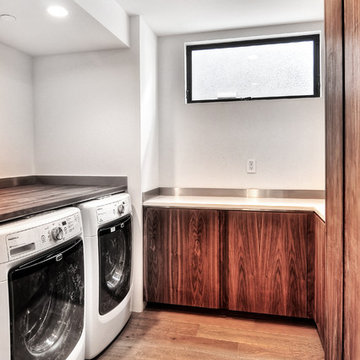
Bowman Group
VARM
Rob Montgomery
This is an example of a medium sized contemporary u-shaped separated utility room in Orange County with flat-panel cabinets, dark wood cabinets, engineered stone countertops, white walls, medium hardwood flooring, a side by side washer and dryer, brown floors and beige worktops.
This is an example of a medium sized contemporary u-shaped separated utility room in Orange County with flat-panel cabinets, dark wood cabinets, engineered stone countertops, white walls, medium hardwood flooring, a side by side washer and dryer, brown floors and beige worktops.
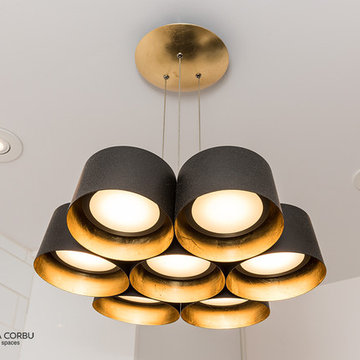
iluce concepts worked closely with Alexandra Corbu design on this residential renovation of 3 bathrooms in the house. lighting and accessories supplied by iluce concepts. Nice touch of illuminated mirrors with a diffoger for the master bathroom and a special light box in the main bath that brings warms to this modern design. Led light installed under the floating vanity, highlighting the floors and creating great night light.
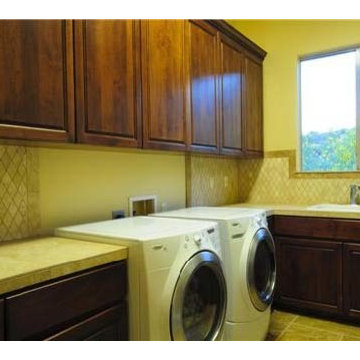
Inspiration for a large contemporary l-shaped separated utility room in Phoenix with a built-in sink, recessed-panel cabinets, dark wood cabinets, marble worktops, beige walls, travertine flooring and a side by side washer and dryer.
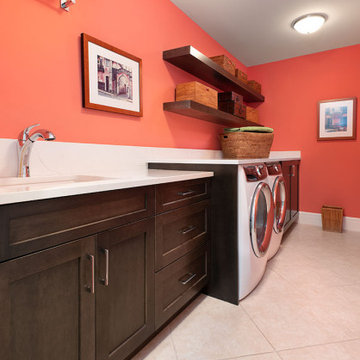
We updated the existing laundry room with custom Dura Supreme cabinetry finished in Maple Poppyseed and a Carson door style. Upper cabinets were replaced with open wood shelving in the same dark stain, creating plenty of storage space while making the laundry room feel more open. With plenty of space to wash and fold clothes, new marble countertops run the length of the laundry room and top the Electrolux steam washer and dryer. Finally, terra cotta-inspired wall paint adds a fun pop of color to this functional new laundry room.
Contemporary Utility Room with Dark Wood Cabinets Ideas and Designs
7