Contemporary Utility Room with Dark Wood Cabinets Ideas and Designs
Refine by:
Budget
Sort by:Popular Today
161 - 180 of 373 photos
Item 1 of 3
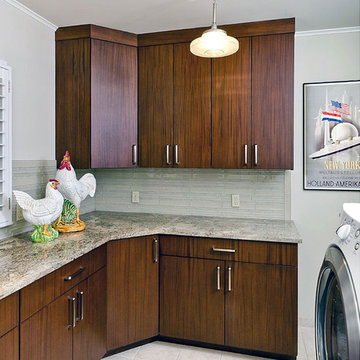
The beautiful Brazilian Mahogany (Sapele) cabinets were finished in a light stain. With pull out trays behind the base cabinet doors they provide all of the storage space and functionality required by the owners. The antique art-deco light fixture was found by the owners at a garage sale and meticulously restored to its original condition prior to installation. The granite countertop provides all required workspace and a second location for a display of the owners’ rooster collection.
Photography by: Hawks Photography
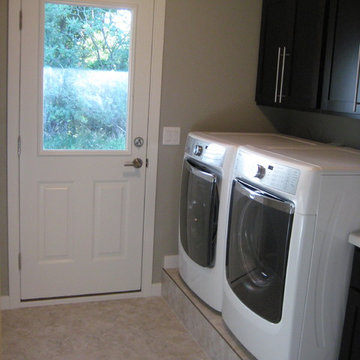
Photo of a medium sized contemporary galley separated utility room in Other with shaker cabinets, dark wood cabinets, laminate countertops, beige walls, vinyl flooring and a side by side washer and dryer.
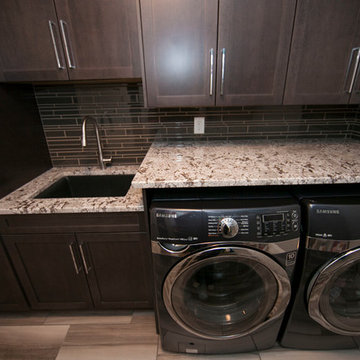
Scott Bruck/Shadow Box Studios
Inspiration for a large contemporary single-wall separated utility room in Edmonton with a single-bowl sink, recessed-panel cabinets, dark wood cabinets, granite worktops, grey walls, ceramic flooring and a side by side washer and dryer.
Inspiration for a large contemporary single-wall separated utility room in Edmonton with a single-bowl sink, recessed-panel cabinets, dark wood cabinets, granite worktops, grey walls, ceramic flooring and a side by side washer and dryer.
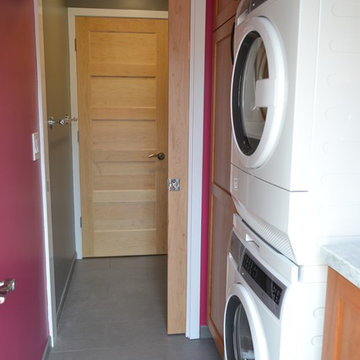
Design ideas for a small contemporary single-wall utility room in San Francisco with a submerged sink, shaker cabinets, dark wood cabinets, granite worktops, pink walls, porcelain flooring and a stacked washer and dryer.
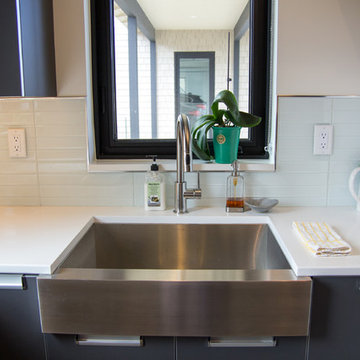
This newly completed custom home project was all about clean lines, symmetry and to keep the home feeling sleek and contemporary but warm and welcoming at the same time. In the Laundry Room we used a durable, easy to clean, textured laminate finish on the cabinetry. The darker finish really creates some drama to the space and the aluminum edge banding and integrated hardware add an unexpected touch. Caesarstone Pure White Quartz tops were used to keep the room light and bright.
Photo Credit: Whitney Summerall Photography ( https://whitneysummerallphotography.wordpress.com/)
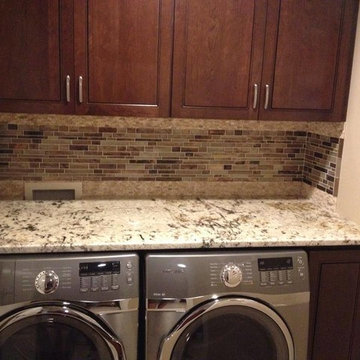
Design ideas for a small contemporary single-wall utility room in Miami with recessed-panel cabinets, dark wood cabinets, granite worktops, brown walls and a side by side washer and dryer.
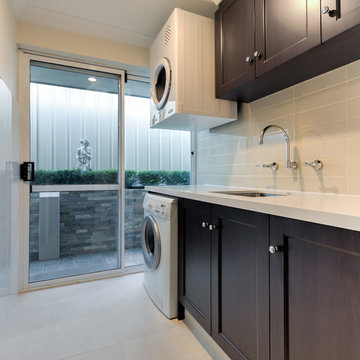
Dear Rabbit Photography
Design ideas for a medium sized contemporary single-wall separated utility room in Perth with a single-bowl sink, dark wood cabinets, engineered stone countertops, white walls, ceramic flooring, white floors and white worktops.
Design ideas for a medium sized contemporary single-wall separated utility room in Perth with a single-bowl sink, dark wood cabinets, engineered stone countertops, white walls, ceramic flooring, white floors and white worktops.
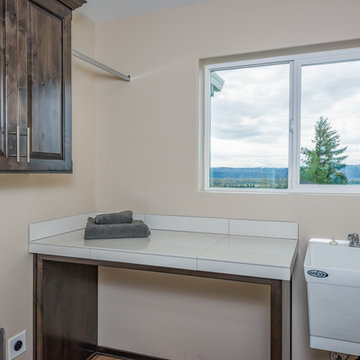
Design ideas for a contemporary utility room in Portland with raised-panel cabinets, dark wood cabinets, beige walls, laminate floors and a side by side washer and dryer.
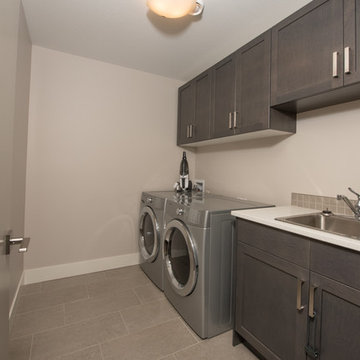
Inspiration for a medium sized contemporary single-wall separated utility room in Vancouver with a built-in sink, recessed-panel cabinets, dark wood cabinets, engineered stone countertops, beige walls, porcelain flooring, a side by side washer and dryer, grey floors and white worktops.
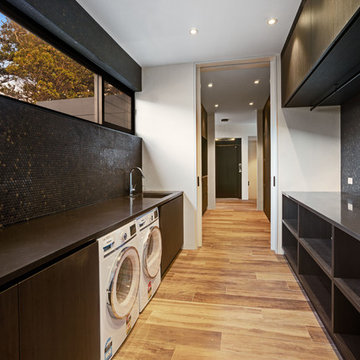
Clixar Images
Design ideas for a large contemporary galley separated utility room in Central Coast with a submerged sink, flat-panel cabinets, dark wood cabinets, composite countertops and black worktops.
Design ideas for a large contemporary galley separated utility room in Central Coast with a submerged sink, flat-panel cabinets, dark wood cabinets, composite countertops and black worktops.
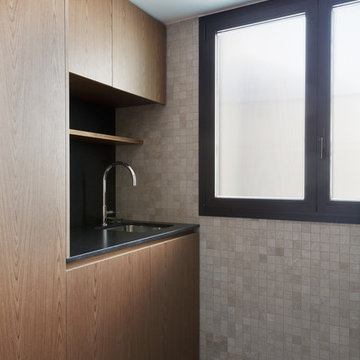
Contemporary single-wall separated utility room in Alicante-Costa Blanca with a submerged sink, flat-panel cabinets, dark wood cabinets, granite worktops, porcelain flooring, a concealed washer and dryer, grey floors and black worktops.
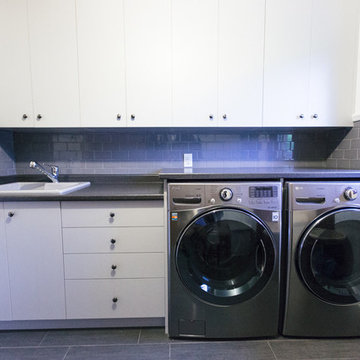
Modern laundry room with custom white cabinets and grey subway tile floors and backsplash.
Inspiration for a medium sized contemporary single-wall utility room in Toronto with flat-panel cabinets, dark wood cabinets, a stacked washer and dryer, a built-in sink, laminate countertops, white walls, porcelain flooring and grey floors.
Inspiration for a medium sized contemporary single-wall utility room in Toronto with flat-panel cabinets, dark wood cabinets, a stacked washer and dryer, a built-in sink, laminate countertops, white walls, porcelain flooring and grey floors.
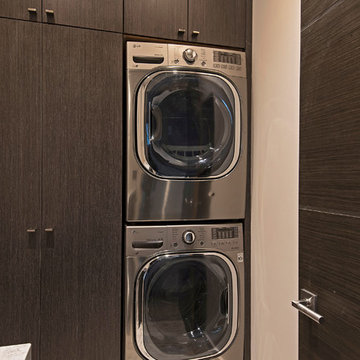
Inspiration for a medium sized contemporary single-wall separated utility room in Salt Lake City with flat-panel cabinets, dark wood cabinets and a stacked washer and dryer.
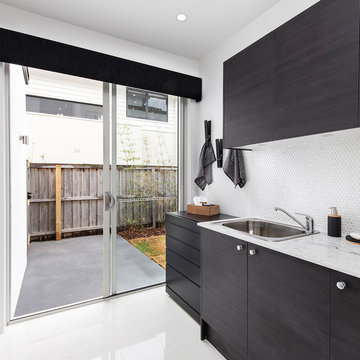
A modern family bathroom with separate WC, internal laundry, plenty of storage and a double garage on the ground floor confirm that the Massena has been beautifully crafted for only the best everyday family living experience.
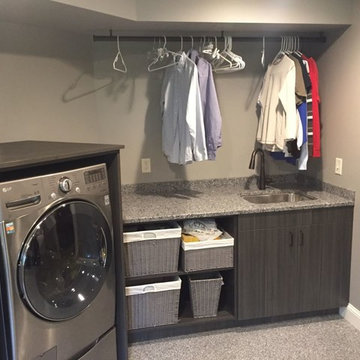
A base cabinet to the right of the washer and dryer can be used for laundry supply storage with a hanging area for clean clothes above. Learn more about custom organization at www.closetsforlife.com.
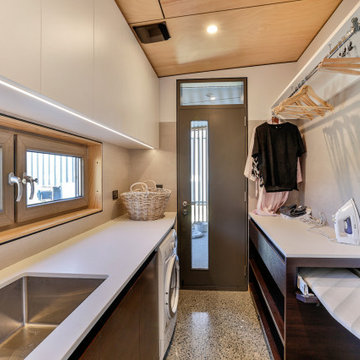
Photo of a medium sized contemporary galley utility room in Christchurch with a submerged sink, flat-panel cabinets, dark wood cabinets, engineered stone countertops, white walls, concrete flooring, a side by side washer and dryer, grey floors and white worktops.
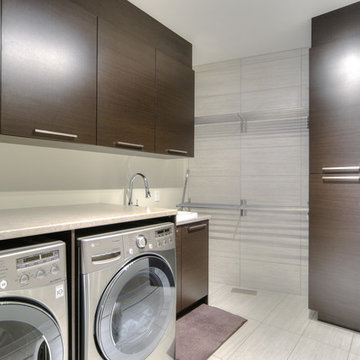
Design : MCDI
Photo of a large contemporary l-shaped utility room in Montreal with flat-panel cabinets, dark wood cabinets, laminate countertops, beige walls and ceramic flooring.
Photo of a large contemporary l-shaped utility room in Montreal with flat-panel cabinets, dark wood cabinets, laminate countertops, beige walls and ceramic flooring.
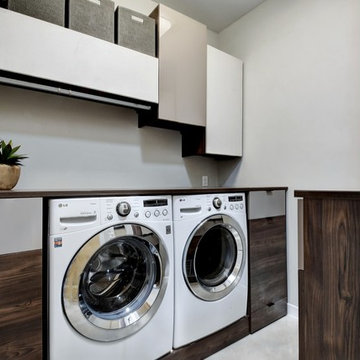
Model Home 2018
Twist tours photography
Photo of a medium sized contemporary separated utility room in Austin with flat-panel cabinets, dark wood cabinets, wood worktops, grey walls, concrete flooring, a side by side washer and dryer, grey floors and brown worktops.
Photo of a medium sized contemporary separated utility room in Austin with flat-panel cabinets, dark wood cabinets, wood worktops, grey walls, concrete flooring, a side by side washer and dryer, grey floors and brown worktops.
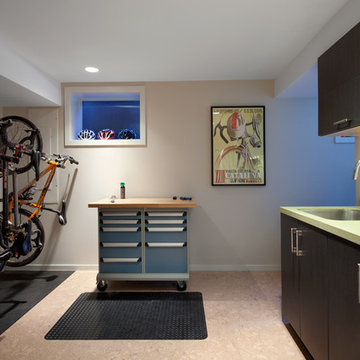
Utility meets mobility. Storage and function both required, both met.
Ema Peter Photography
Inspiration for a contemporary utility room in Vancouver with a submerged sink, flat-panel cabinets, dark wood cabinets, beige walls, cork flooring and a stacked washer and dryer.
Inspiration for a contemporary utility room in Vancouver with a submerged sink, flat-panel cabinets, dark wood cabinets, beige walls, cork flooring and a stacked washer and dryer.
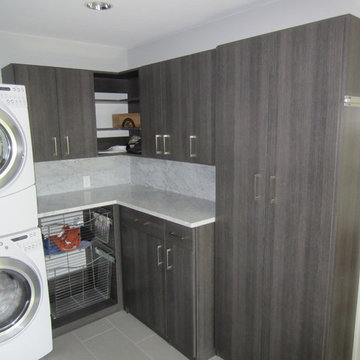
Inspiration for a medium sized contemporary l-shaped utility room in Austin with flat-panel cabinets, dark wood cabinets, granite worktops, grey walls, ceramic flooring, a stacked washer and dryer and grey floors.
Contemporary Utility Room with Dark Wood Cabinets Ideas and Designs
9