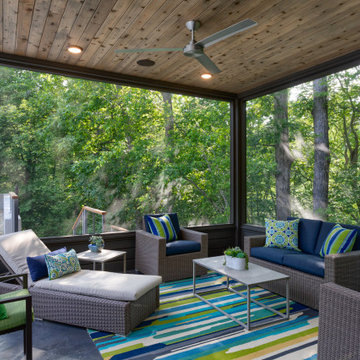Contemporary Veranda with a Roof Extension Ideas and Designs
Refine by:
Budget
Sort by:Popular Today
1 - 20 of 2,676 photos
Item 1 of 3

Brandon Webster Photography
Contemporary screened veranda in DC Metro with a roof extension.
Contemporary screened veranda in DC Metro with a roof extension.

Medium sized contemporary back screened veranda in Birmingham with natural stone paving and a roof extension.

As a conceptual urban infill project, the Wexley is designed for a narrow lot in the center of a city block. The 26’x48’ floor plan is divided into thirds from front to back and from left to right. In plan, the left third is reserved for circulation spaces and is reflected in elevation by a monolithic block wall in three shades of gray. Punching through this block wall, in three distinct parts, are the main levels windows for the stair tower, bathroom, and patio. The right two-thirds of the main level are reserved for the living room, kitchen, and dining room. At 16’ long, front to back, these three rooms align perfectly with the three-part block wall façade. It’s this interplay between plan and elevation that creates cohesion between each façade, no matter where it’s viewed. Given that this project would have neighbors on either side, great care was taken in crafting desirable vistas for the living, dining, and master bedroom. Upstairs, with a view to the street, the master bedroom has a pair of closets and a skillfully planned bathroom complete with soaker tub and separate tiled shower. Main level cabinetry and built-ins serve as dividing elements between rooms and framing elements for views outside.
Architect: Visbeen Architects
Builder: J. Peterson Homes
Photographer: Ashley Avila Photography
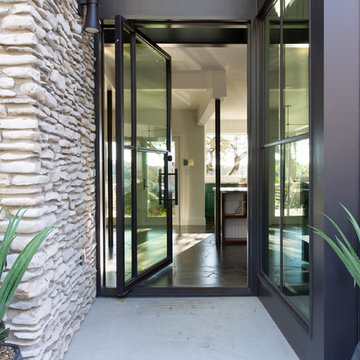
Inspiration for a large contemporary front veranda in Austin with concrete slabs and a roof extension.
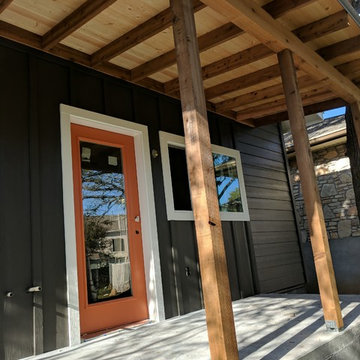
Photo of a medium sized contemporary front veranda in Austin with concrete slabs and a roof extension.
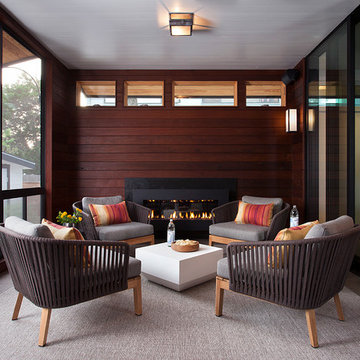
Screened-in back porch offers the beauty of indoor-outdoor living. Raynn Ford Photography
Inspiration for a contemporary back screened veranda in Austin with a roof extension.
Inspiration for a contemporary back screened veranda in Austin with a roof extension.
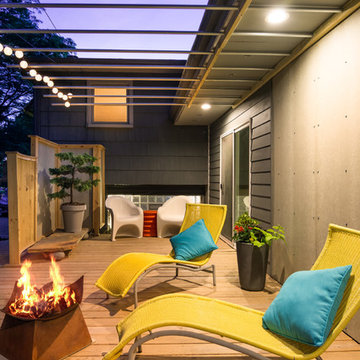
CJ South
Design ideas for a contemporary veranda in Detroit with a fire feature, decking and a roof extension.
Design ideas for a contemporary veranda in Detroit with a fire feature, decking and a roof extension.
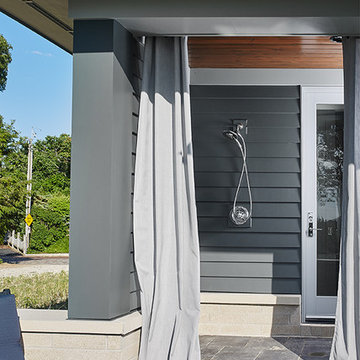
Featuring a classic H-shaped plan and minimalist details, the Winston was designed with the modern family in mind. This home carefully balances a sleek and uniform façade with more contemporary elements. This balance is noticed best when looking at the home on axis with the front or rear doors. Simple lap siding serve as a backdrop to the careful arrangement of windows and outdoor spaces. Stepping through a pair of natural wood entry doors gives way to sweeping vistas through the living and dining rooms. Anchoring the left side of the main level, and on axis with the living room, is a large white kitchen island and tiled range surround. To the right, and behind the living rooms sleek fireplace, is a vertical corridor that grants access to the upper level bedrooms, main level master suite, and lower level spaces. Serving as backdrop to this vertical corridor is a floor to ceiling glass display room for a sizeable wine collection. Set three steps down from the living room and through an articulating glass wall, the screened porch is enclosed by a retractable screen system that allows the room to be heated during cold nights. In all rooms, preferential treatment is given to maximize exposure to the rear yard, making this a perfect lakefront home.
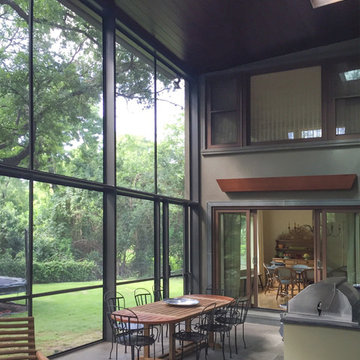
This is a view inside the recently completed screen porch addition to a residence in Austin, TX
Interior Designer: Alison Mountain Interior Design
Large contemporary back screened veranda in Austin with tiled flooring and a roof extension.
Large contemporary back screened veranda in Austin with tiled flooring and a roof extension.
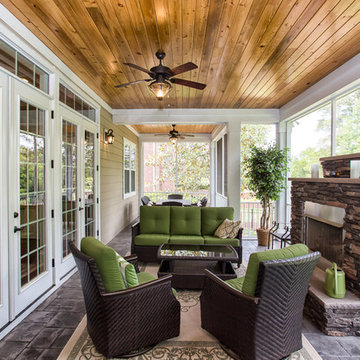
TJ Drechsel
Photo of a large contemporary back veranda in Other with a fire feature, concrete paving and a roof extension.
Photo of a large contemporary back veranda in Other with a fire feature, concrete paving and a roof extension.
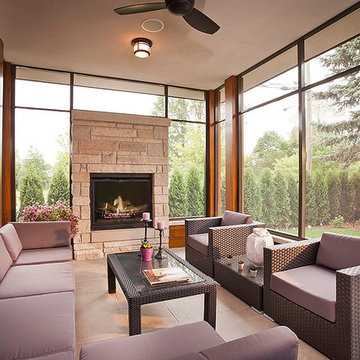
Ideal place to receive your guests in winter and summer.
Closed in sun room with a gas fireplace.
Photo of a large contemporary back screened veranda in Detroit with tiled flooring and a roof extension.
Photo of a large contemporary back screened veranda in Detroit with tiled flooring and a roof extension.
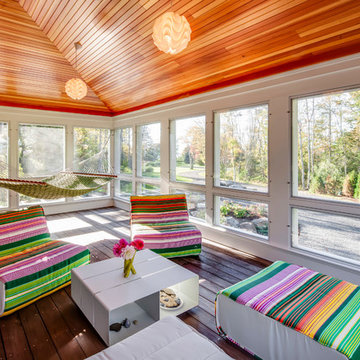
Sarah Szwajkos Photography
Architect Joe Russillo
Photo of a contemporary veranda in Portland Maine with decking, a roof extension and all types of cover.
Photo of a contemporary veranda in Portland Maine with decking, a roof extension and all types of cover.

JMMDS created a woodland garden for a contemporary house on a pond in a Boston suburb that blurs the line between traditional and modern, natural and built spaces. At the front of the house, three evenly spaced fastigiate ginkgo trees (Ginkgo biloba Fastigiata) act as an openwork aerial hedge that mediates between the tall façade of the house, the front terraces and gardens, and the parking area. JMMDS created a woodland garden for a contemporary house on a pond in a Boston suburb that blurs the line between traditional and modern, natural and built spaces. To the side of the house, a stepping stone path winds past a stewartia tree through drifts of ajuga, geraniums, anemones, daylilies, and echinaceas. Photo: Bill Sumner.
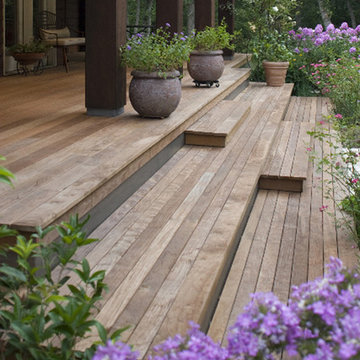
Custom IPE deck design, ages beautifully
Medium sized contemporary front veranda in Dallas with decking and a roof extension.
Medium sized contemporary front veranda in Dallas with decking and a roof extension.

Check out his pretty cool project was in Overland Park Kansas. It has the following features: paver patio, fire pit, pergola with a bar top, and lighting! To check out more projects like this one head on over to our website!
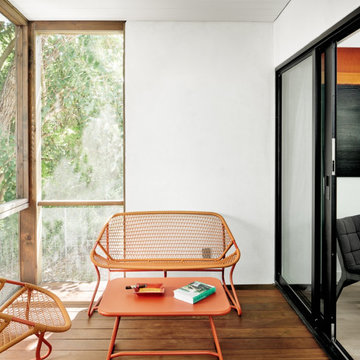
This is an example of a contemporary screened wood railing veranda in Austin with a roof extension.
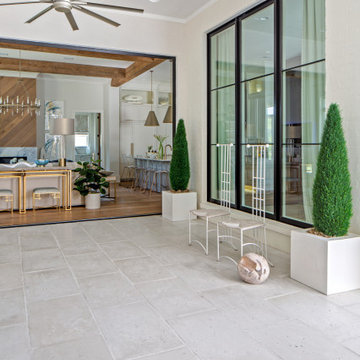
Rice White Peacock Pavers are used on the exterior entertaining spaces and pool surround
Contemporary veranda in New Orleans with concrete paving and a roof extension.
Contemporary veranda in New Orleans with concrete paving and a roof extension.
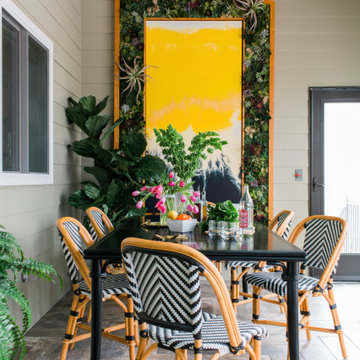
With a charming fireplace and enough space for a dining and lounging area, the screened porch off the living room is a stylish spot to entertain outdoors.
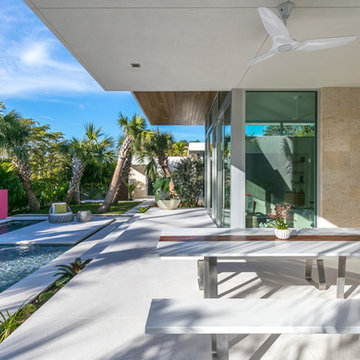
Ryan Gamma
Photo of a large contemporary back veranda in Tampa with concrete slabs and a roof extension.
Photo of a large contemporary back veranda in Tampa with concrete slabs and a roof extension.
Contemporary Veranda with a Roof Extension Ideas and Designs
1
