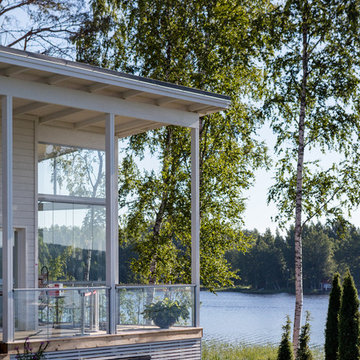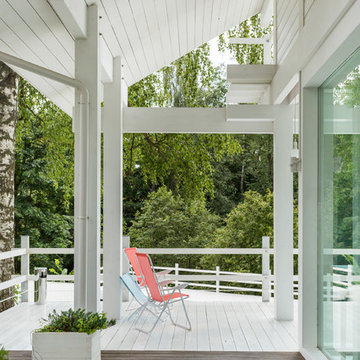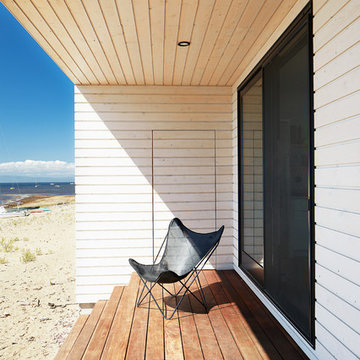Scandinavian Veranda with a Roof Extension Ideas and Designs
Refine by:
Budget
Sort by:Popular Today
1 - 20 of 75 photos
Item 1 of 3
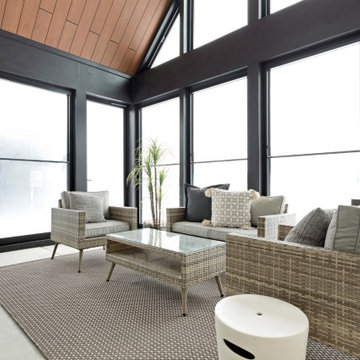
Primrose Model - Garden Villa Collection
Pricing, floorplans, virtual tours, community information and more at https://www.robertthomashomes.com/
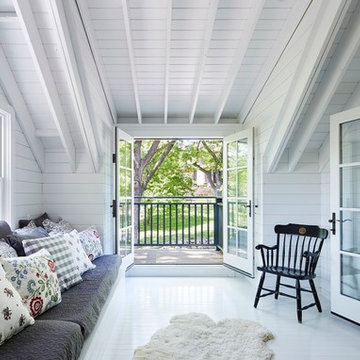
Photography by Corey Gaffer
Photo of a medium sized scandi back veranda in Minneapolis with a roof extension.
Photo of a medium sized scandi back veranda in Minneapolis with a roof extension.

I built this on my property for my aging father who has some health issues. Handicap accessibility was a factor in design. His dream has always been to try retire to a cabin in the woods. This is what he got.
It is a 1 bedroom, 1 bath with a great room. It is 600 sqft of AC space. The footprint is 40' x 26' overall.
The site was the former home of our pig pen. I only had to take 1 tree to make this work and I planted 3 in its place. The axis is set from root ball to root ball. The rear center is aligned with mean sunset and is visible across a wetland.
The goal was to make the home feel like it was floating in the palms. The geometry had to simple and I didn't want it feeling heavy on the land so I cantilevered the structure beyond exposed foundation walls. My barn is nearby and it features old 1950's "S" corrugated metal panel walls. I used the same panel profile for my siding. I ran it vertical to math the barn, but also to balance the length of the structure and stretch the high point into the canopy, visually. The wood is all Southern Yellow Pine. This material came from clearing at the Babcock Ranch Development site. I ran it through the structure, end to end and horizontally, to create a seamless feel and to stretch the space. It worked. It feels MUCH bigger than it is.
I milled the material to specific sizes in specific areas to create precise alignments. Floor starters align with base. Wall tops adjoin ceiling starters to create the illusion of a seamless board. All light fixtures, HVAC supports, cabinets, switches, outlets, are set specifically to wood joints. The front and rear porch wood has three different milling profiles so the hypotenuse on the ceilings, align with the walls, and yield an aligned deck board below. Yes, I over did it. It is spectacular in its detailing. That's the benefit of small spaces.
Concrete counters and IKEA cabinets round out the conversation.
For those who could not live in a tiny house, I offer the Tiny-ish House.
Photos by Ryan Gamma
Staging by iStage Homes
Design assistance by Jimmy Thornton
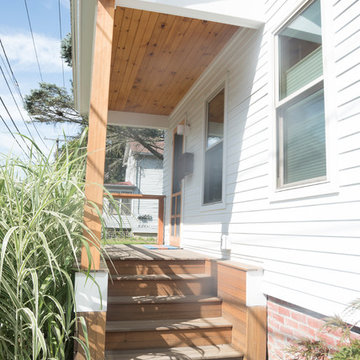
Plantation mahogany decking with cable wire sides to bring a touch of modern to a beautiful deck.
Photo credit: Jennifer Broy
Design ideas for a scandi front veranda in Boston with a roof extension.
Design ideas for a scandi front veranda in Boston with a roof extension.
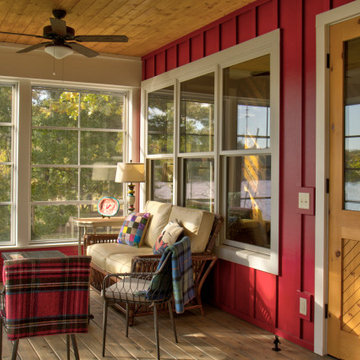
This is an example of a medium sized scandinavian back screened veranda in Minneapolis with decking and a roof extension.
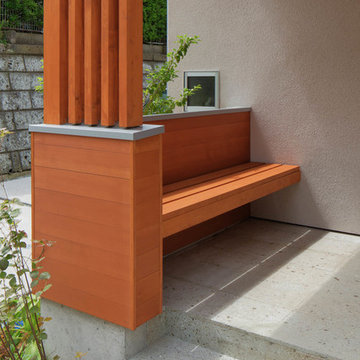
photo by Kenichi Suzuki
Medium sized scandinavian front veranda in Yokohama with natural stone paving and a roof extension.
Medium sized scandinavian front veranda in Yokohama with natural stone paving and a roof extension.
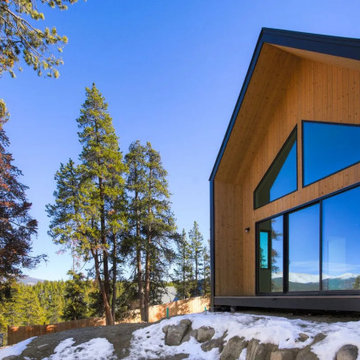
Rocky Mountain Finishes provided the pre-finished LP SmartSide Board and Batten Siding, as well as the prefinished White Fir Siding and Soffit.
This is an example of a medium sized scandinavian front veranda in Denver with decking and a roof extension.
This is an example of a medium sized scandinavian front veranda in Denver with decking and a roof extension.
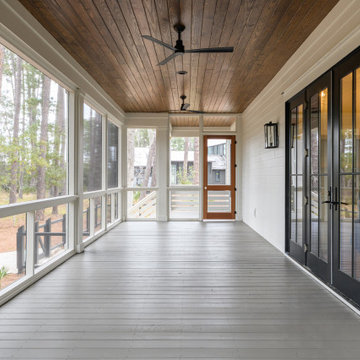
Scandi back screened wood railing veranda in Other with decking and a roof extension.
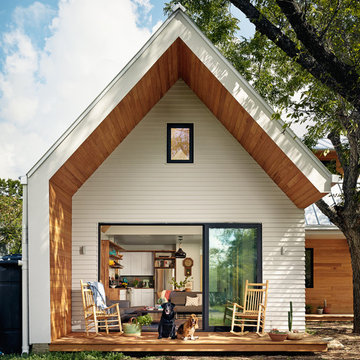
Casey Dunn
Photo of a small scandinavian back veranda in Austin with decking and a roof extension.
Photo of a small scandinavian back veranda in Austin with decking and a roof extension.
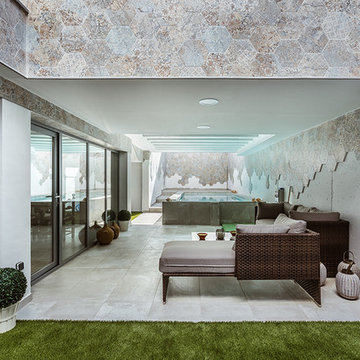
Josefotoinmo, OOIIO Arquitectura
This is an example of a scandinavian side veranda in Madrid with a potted garden, tiled flooring and a roof extension.
This is an example of a scandinavian side veranda in Madrid with a potted garden, tiled flooring and a roof extension.
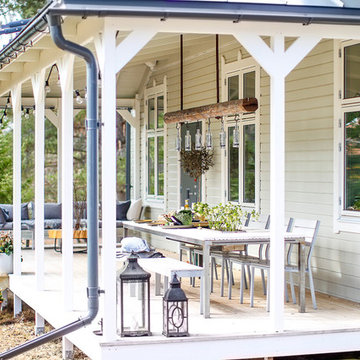
Helén Karlsson
Inspiration for a medium sized scandi front veranda with a roof extension.
Inspiration for a medium sized scandi front veranda with a roof extension.
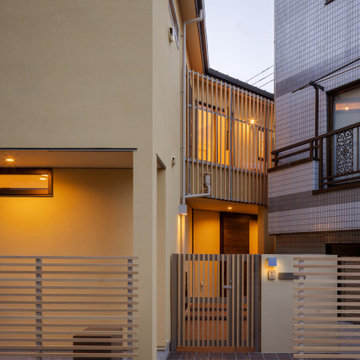
路地の様な玄関アプローチの小道が、居心地良き。
Design ideas for a medium sized scandi front wood railing veranda in Other with skirting, tiled flooring and a roof extension.
Design ideas for a medium sized scandi front wood railing veranda in Other with skirting, tiled flooring and a roof extension.

母屋・玄関アプローチ/東面外観
玄関へのアプローチへは駐車場や畑からも行きやすいよう、高低差のあった通路は足の運びやすさを考慮して、新たに階段やスロープを設置しました。また通路としての適切な広さを確保して、バックヤード的に使われがちなエリアでもあるので、内部との関係も踏まえて外部空間の役割を明確にしたうえで整理し、常にスッキリと維持できるよう提案しました。
Photo by:ジェイクス 佐藤二郎
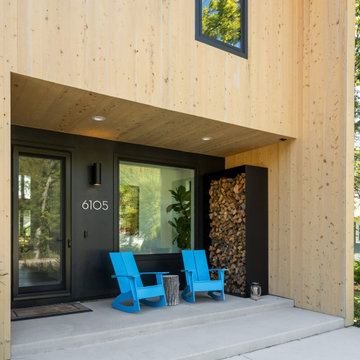
Inspiration for a medium sized scandi front veranda in Minneapolis with concrete slabs and a roof extension.
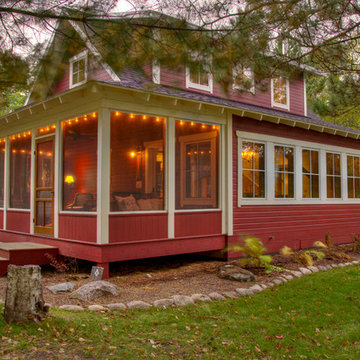
Photo of a medium sized scandi back screened veranda in Minneapolis with decking and a roof extension.
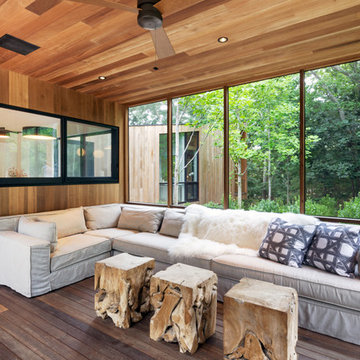
Colin Miller
Design ideas for a scandinavian screened veranda in New York with decking and a roof extension.
Design ideas for a scandinavian screened veranda in New York with decking and a roof extension.
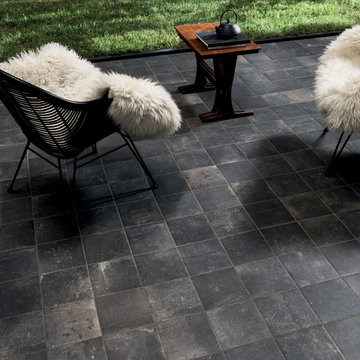
Outdoor tiles with stone look.
Collections: Carriere Du Kronos - Noir
Photo of a scandi front veranda with with columns, tiled flooring and a roof extension.
Photo of a scandi front veranda with with columns, tiled flooring and a roof extension.
Scandinavian Veranda with a Roof Extension Ideas and Designs
1
