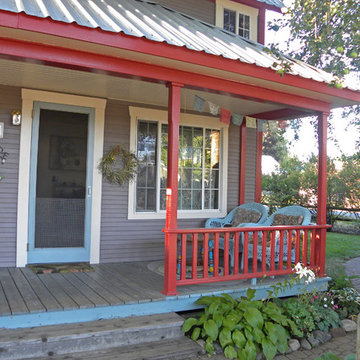Eclectic Veranda with a Roof Extension Ideas and Designs
Refine by:
Budget
Sort by:Popular Today
1 - 20 of 527 photos
Item 1 of 3
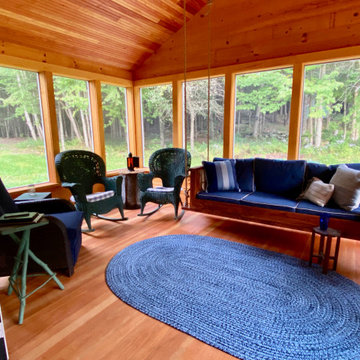
This screened in porch was our new addition to the house. The porch swing was custom made to insure that it was long enough to nap in. Floor and ceiling are made of Fir while the walls are pine.
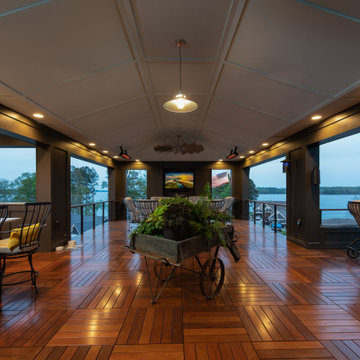
Covered Rooftop (Third Level)
This is an example of a large eclectic wire cable railing veranda in Other with an outdoor kitchen, decking and a roof extension.
This is an example of a large eclectic wire cable railing veranda in Other with an outdoor kitchen, decking and a roof extension.
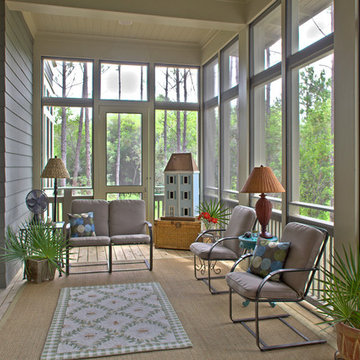
Jack Gardner
Design ideas for a bohemian veranda in Miami with decking, a roof extension and a bbq area.
Design ideas for a bohemian veranda in Miami with decking, a roof extension and a bbq area.
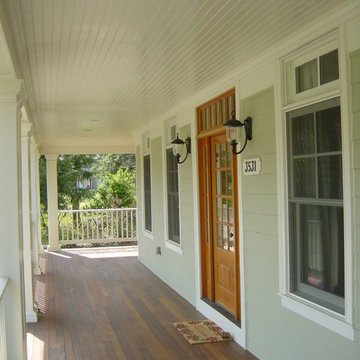
Raymoor Road Project Front Porch
Design ideas for a bohemian veranda in Baltimore with decking and a roof extension.
Design ideas for a bohemian veranda in Baltimore with decking and a roof extension.
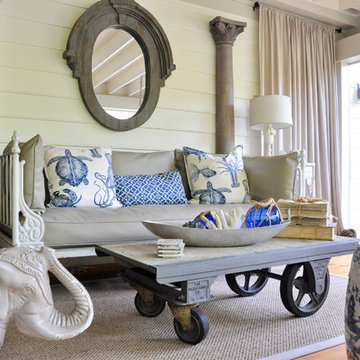
CM Glover Photography © 2013 Houzz
This is an example of a bohemian veranda in DC Metro with a roof extension and a bar area.
This is an example of a bohemian veranda in DC Metro with a roof extension and a bar area.
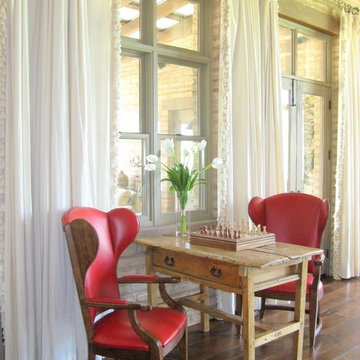
A new horse property ranch home designed, built, and furnished in the tradition of a very old Arizona homestead combining antique doors, ceiling beams and floors, colored hand plastered walls, adobe construction and a mix of antique and new furnishings to complete an exceptionally warm and elegant home.
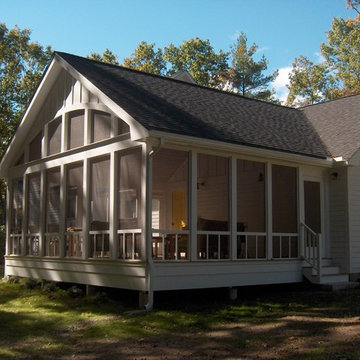
new screen porch addition with high beadboard ceilings and open views
Photo of a large eclectic back screened veranda in Boston with a roof extension.
Photo of a large eclectic back screened veranda in Boston with a roof extension.
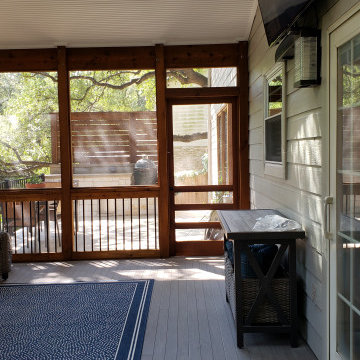
The new screened room features a gable roof, a closed-rafter interior with beadboard ceiling, and skylights. The skylights in the screened room will keep the adjacent room from becoming too dark. That’s always a consideration when you add a screened or covered porch. The next room inside the home suddenly gets less light than it had before, so skylights are a welcome solution. Designing a gable roof for the screened room helps with that as well.
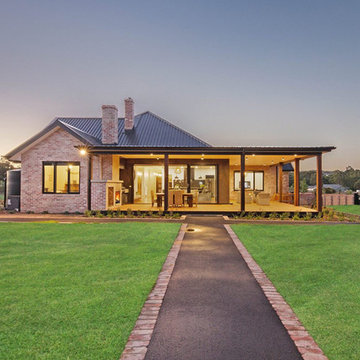
Sky Images Australia
Photo of a large eclectic back veranda in Melbourne with a fireplace, decking and a roof extension.
Photo of a large eclectic back veranda in Melbourne with a fireplace, decking and a roof extension.
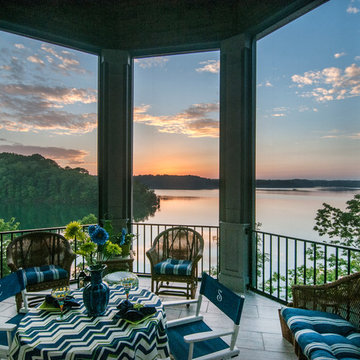
Outdoor living spaces abound with covered and screened porches and patios to take in amazing lakefront views. Enjoy outdoor meals in this octagonal screened porch just off the dining room on the main level.
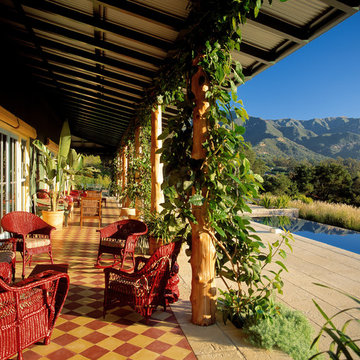
Tropical plantation architecture was the inspiration for this hilltop Montecito home. The plan objective was to showcase the owners' furnishings and collections while slowly unveiling the coastline and mountain views. A playful combination of colors and textures capture the spirit of island life and the eclectic tastes of the client.
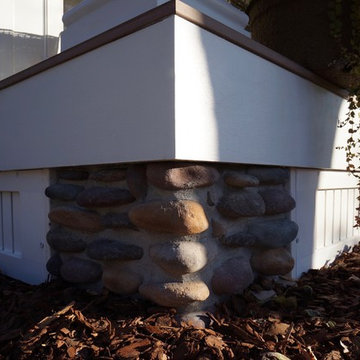
This family of five wanted to enjoy their great neighborhood on a new front porch gathering space. While the main home has a somewhat contemporary look, architect Lee Meyer specified Craftsman Era details for the final trim and siding components, marrying two styles into an elegant fusion. The result is a porch that both serves the family's needs and recalls a great era of American Architecture. Photos by Greg Schmidt.
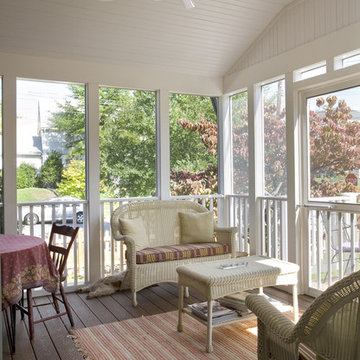
Inspiration for a medium sized eclectic back screened veranda in DC Metro with decking and a roof extension.
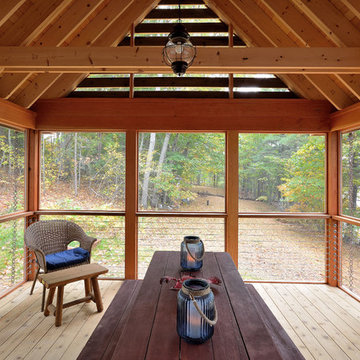
David Matero
Inspiration for an eclectic side screened veranda in Portland Maine with a roof extension.
Inspiration for an eclectic side screened veranda in Portland Maine with a roof extension.
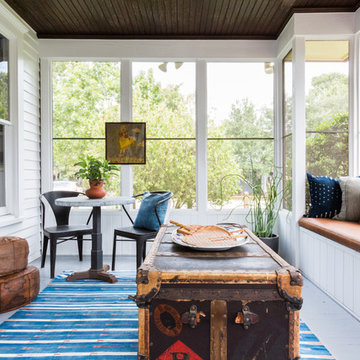
Photo of a medium sized bohemian side screened veranda in Houston with decking and a roof extension.
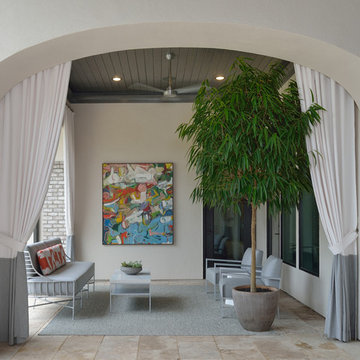
Miro Dvorscak
Peterson Homebuilders, Inc.
Wendt Design Group
Design ideas for a medium sized bohemian back veranda in Houston with tiled flooring and a roof extension.
Design ideas for a medium sized bohemian back veranda in Houston with tiled flooring and a roof extension.
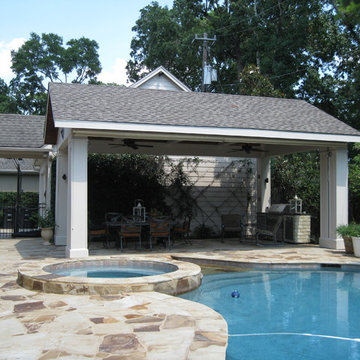
Clients wanted a pool pavilion that could be enjoyed concurrently with swimming, eating and enjoying the back yard of this Spring Woods home in the greater Houston area.
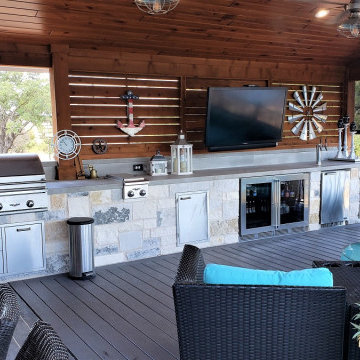
For the ceiling of the patio cover and deck/porch cover, we used Synergy Wood’s beautiful prefinished pine. Synergy Wood is a favorite of ours, and we have used it on many ceilings under porch covers and patio covers. We used stained cedar for the privacy walls and the posts supporting the new deck.
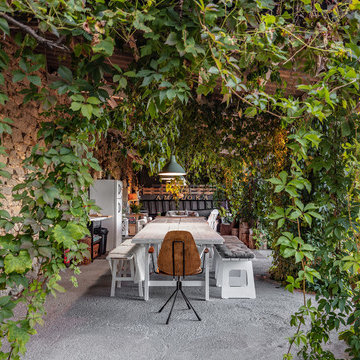
PORCHE DE 60M con entrada al Salón/Comedor.
Distribución del porche en dos zonas, la de RELAX y la de ALMORZAR, zonas bien definidas, ambientadas e iluminadas acorde a la función que se desempeñan.
Eclectic Veranda with a Roof Extension Ideas and Designs
1
