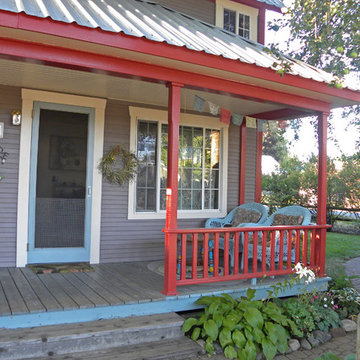Eclectic Veranda with a Roof Extension Ideas and Designs
Refine by:
Budget
Sort by:Popular Today
101 - 120 of 527 photos
Item 1 of 3
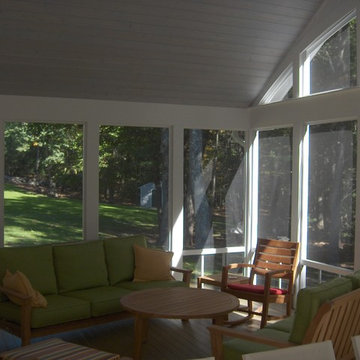
new screen porch addition with high beadboard ceilings and open views
Large bohemian back screened veranda in Boston with decking and a roof extension.
Large bohemian back screened veranda in Boston with decking and a roof extension.
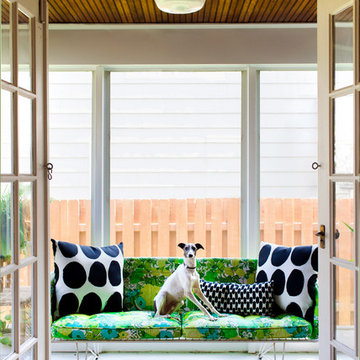
Bohemian side veranda in Minneapolis with concrete slabs and a roof extension.
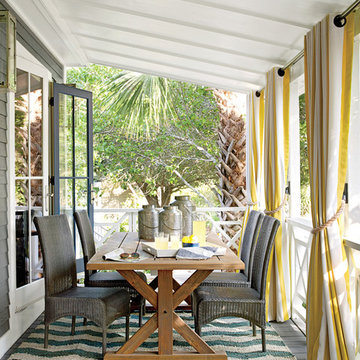
“Courtesy Coastal Living, a division of Time Inc. Lifestyle Group, photograph by Tria Giovan and Jean Allsopp. COASTAL LIVING is a registered trademark of Time Inc. Lifestyle Group and is used with permission.”
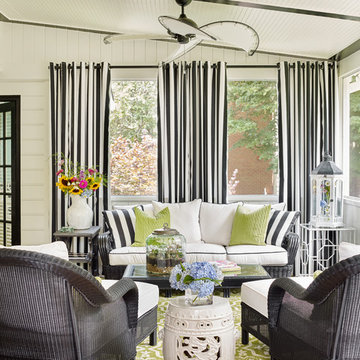
The existing deck did not get used because of the hot afternoon sun so they decided to build a screened in porch primarily as an entertaining and dining space.
A lot of research was done to make sure "outdoor" products were used that would stand the test of time and not get damaged by the elements.
The porch was enlarged from the original deck and is 16' x 28' and serves as a lounging and dining area. A key component was making the porch look like it was a part of the house.
We used black paint on the doors, window frames and trim for high contrast and personality to the space.
Pressure treated wood was used for the decking. The ceiling was constructed with headboard and 1 x 6 inch trim to look like beams. Adding the trim to the top and painting the molding black gave the room an interesting design detail.
The interior wood underneath the screens is yellow pine in a tongue and groove design and is chair-rail height to provide a child safe wall. The screens were installed from the inside so maintenance would be easy from the inside and would avoid having to get on a ladder for any repairs.
Photo Credit: Emily Followill Photography
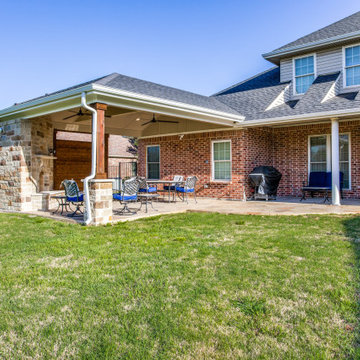
“Wow!” Doesn’t Do Justice To This Sunnyvale, TX, Covered Patio Addition!
The scope of this Sunnyvale outdoor living room project encompasses the addition of an 18-foot by 20-foot hip roof covered patio with an outdoor fireplace and stamp and stain patio.
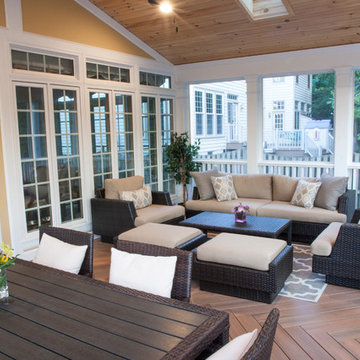
The custom designed composite Fiberon Ipe deck & porch area creates an upper level entertaining area, with wide closed riser steps, leading to the natural travertine patio and pool.
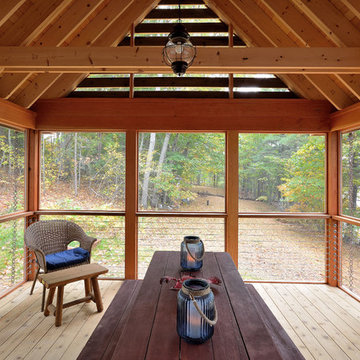
David Matero
Inspiration for an eclectic side screened veranda in Portland Maine with a roof extension.
Inspiration for an eclectic side screened veranda in Portland Maine with a roof extension.
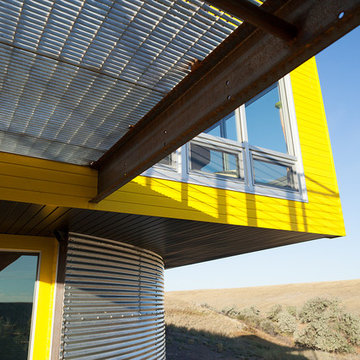
Photo credit: Louis Habeck
#FOASmallSpaces
Design ideas for a small bohemian front veranda in Other with a roof extension.
Design ideas for a small bohemian front veranda in Other with a roof extension.
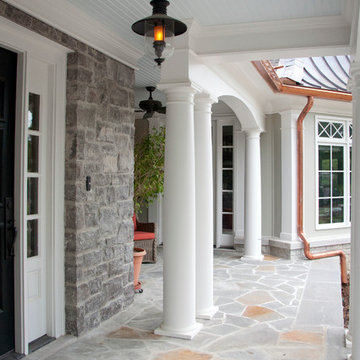
Designer: Terri Sears
Photography: Melissa Mills
This is an example of an expansive eclectic front veranda in Nashville with a potted garden, stamped concrete and a roof extension.
This is an example of an expansive eclectic front veranda in Nashville with a potted garden, stamped concrete and a roof extension.
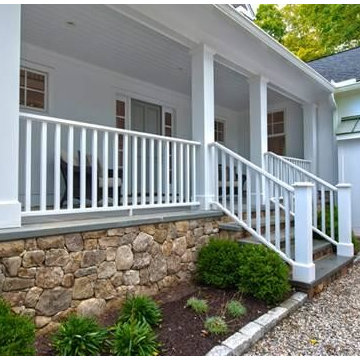
Mike Procyk,
Photo of a medium sized eclectic front veranda in New York with a potted garden, natural stone paving and a roof extension.
Photo of a medium sized eclectic front veranda in New York with a potted garden, natural stone paving and a roof extension.
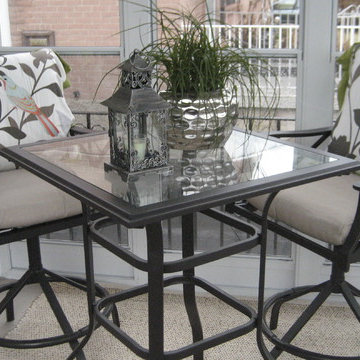
The glass enclosed front porch is a perfect place to enjoy a morning coffee or read the paper.. Sheila Singer Design
Small eclectic front screened veranda in Toronto with a roof extension and tiled flooring.
Small eclectic front screened veranda in Toronto with a roof extension and tiled flooring.
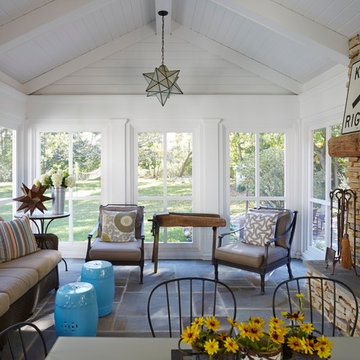
This family wanted an outdoor space for dining and relaxation with unexpected and rustic elements. The bluestone flooring, stacked stone fireplace surround, repurposed barn beam mantle, and cane cutter repurposed as a table provide the rustic. Ample generous seating provides the comfort. A bit of whimsy is thrown in with the old road signs and the Moravian (also called Moroccan) star pendant lights. Kaskel Photo
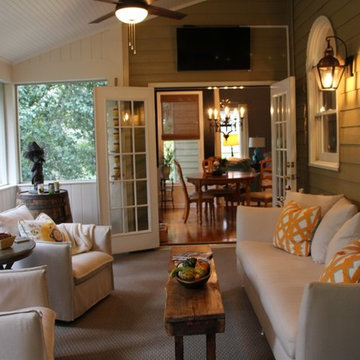
Emily Followill
Photo of a large eclectic back screened veranda in Atlanta with decking and a roof extension.
Photo of a large eclectic back screened veranda in Atlanta with decking and a roof extension.
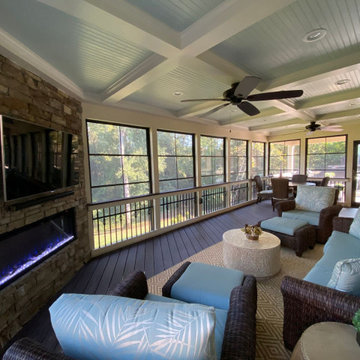
This outdoor living combination design by Deck Plus has it all. We designed and built this 3-season room using the Eze Breeze system, it contains an integrated corner fireplace and tons of custom features.
Outside, we built a spacious side deck that descends into a custom patio with a fire pit and seating wall.
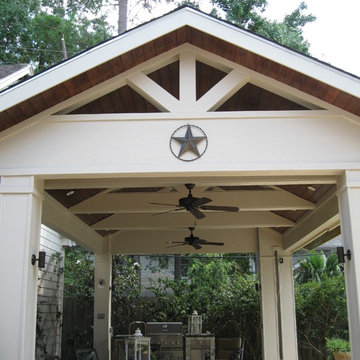
With a detached garage already in place, this design was to stand alone both structurally and aesthetically, but at the same time, reflect the style and details of the existing home.
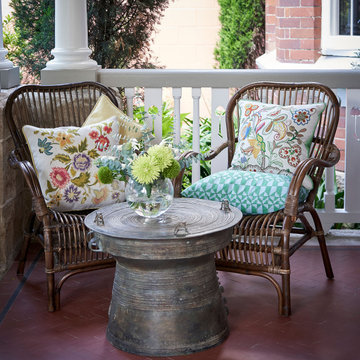
Photo of a medium sized bohemian back wood railing veranda in Sydney with with columns and a roof extension.
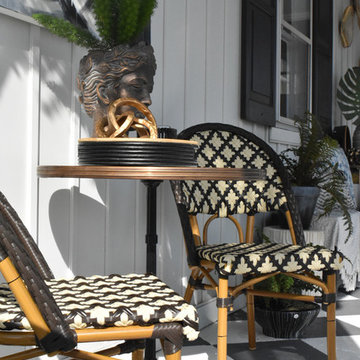
44th Annual Bucks County Designer Showhouse + Gardens on historic Peppermint Farm. All proceeds benefit the Doylestown VIA.
Designed by Lotus + Lilac Design Studio
Items available for sale at Lotus + Lilac Shoppe- online designer furnishings + artisan made goods shoppe
Paint donated by Benjamin Moore
Outdoor sconce donated by Ferguson Lighting
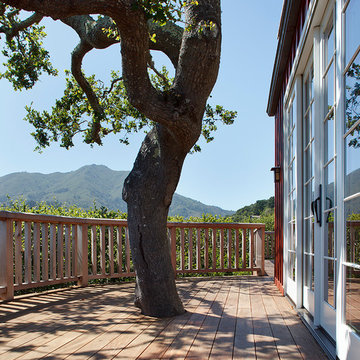
Photographs By Eric Rorer
Photo of a bohemian veranda in San Francisco with decking and a roof extension.
Photo of a bohemian veranda in San Francisco with decking and a roof extension.
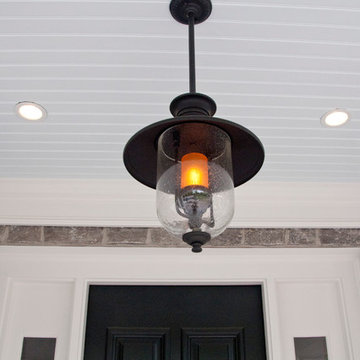
Designer: Terri Sears
Photography: Melissa Mills
Inspiration for an expansive eclectic front veranda in Nashville with a potted garden, stamped concrete and a roof extension.
Inspiration for an expansive eclectic front veranda in Nashville with a potted garden, stamped concrete and a roof extension.
Eclectic Veranda with a Roof Extension Ideas and Designs
6
