Eclectic Veranda with a Roof Extension Ideas and Designs
Refine by:
Budget
Sort by:Popular Today
61 - 80 of 529 photos
Item 1 of 3
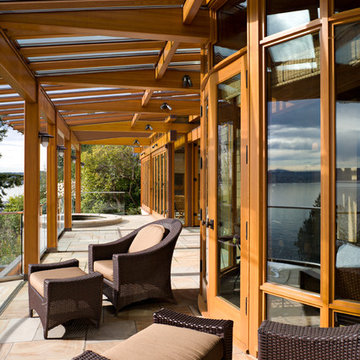
Best of HOUZZ 4X Winner, Seattle-Based, Design-Driven Custom Builders
Location: 5914 Lake Washington Blvd NE
Kirkland, WA 98033
Inspiration for an eclectic veranda in Seattle with a roof extension.
Inspiration for an eclectic veranda in Seattle with a roof extension.
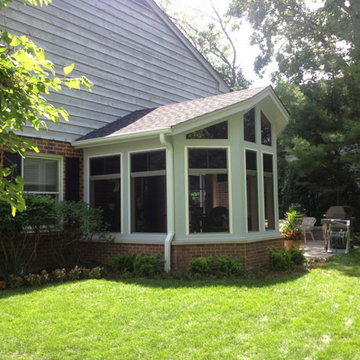
Finished H.Park Screened Porch Project
(KAdd Associates)
Photo of a medium sized eclectic side screened veranda in Chicago with brick paving and a roof extension.
Photo of a medium sized eclectic side screened veranda in Chicago with brick paving and a roof extension.
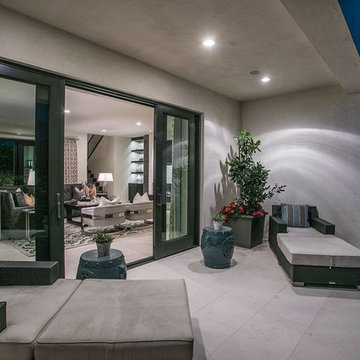
Joana Morrison
Design ideas for a small bohemian side veranda in Los Angeles with natural stone paving, a roof extension and feature lighting.
Design ideas for a small bohemian side veranda in Los Angeles with natural stone paving, a roof extension and feature lighting.
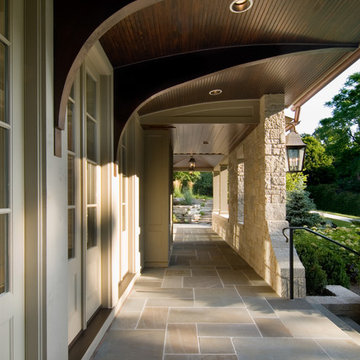
Glenn Morimoto - Morimotophotography.com
Inspiration for a bohemian front veranda in Chicago with natural stone paving and a roof extension.
Inspiration for a bohemian front veranda in Chicago with natural stone paving and a roof extension.
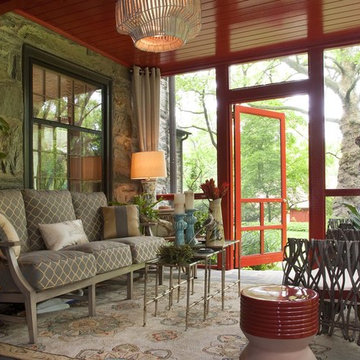
This is an example of a small eclectic back veranda in Philadelphia with a roof extension, all types of cover, natural stone paving and feature lighting.
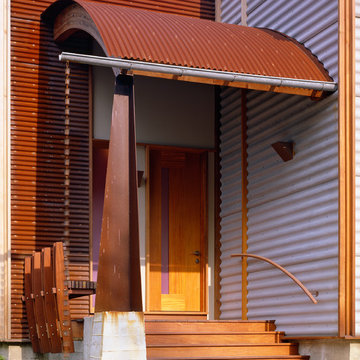
Embraced by the South Hampton woods in upstate New York, this residence - in harmony with two art studios - shelters a peaceful landscaped clearing anchored by a sculpted pool. A regulated patchwork of building materials create surface textures and patterns that flow around corners, connect the ground to the sky, and map through to interior spaces.
Integration of alternative and sustainable materials include SIPs, geothermal energy heat sourcing, and a photo-voltaic array. This comfortably eclectic retreat contemplates resourceful living at a hyper-creative level.
Photos by: Brian Vandenbrink
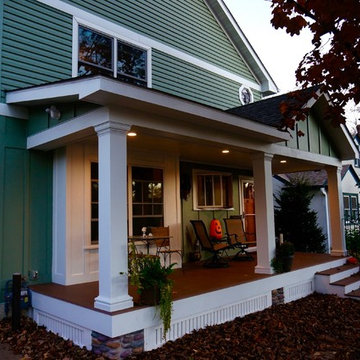
This family of five wanted to enjoy their great neighborhood on a new front porch gathering space. While the main home has a somewhat contemporary look, architect Lee Meyer specified Craftsman Era details for the final trim and siding components, marrying two styles into an elegant fusion. The result is a porch that both serves the family's needs and recalls a great era of American Architecture. Photos by Greg Schmidt.
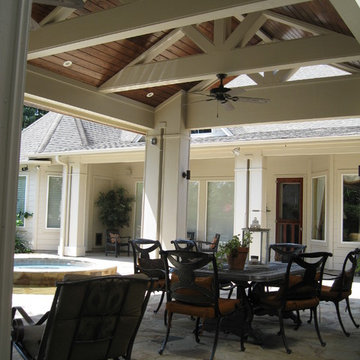
Double columns of the pool pavilion mimic the existing home's details of the same.
An electric sunshade can be lowered on the west side of the pavilion as the sun sets, keeping occupants cool as dinner is prepared.
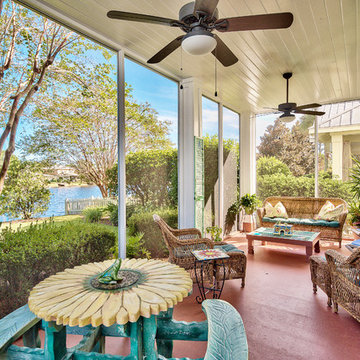
Tim Kramer
Inspiration for a bohemian screened veranda in Miami with a roof extension.
Inspiration for a bohemian screened veranda in Miami with a roof extension.
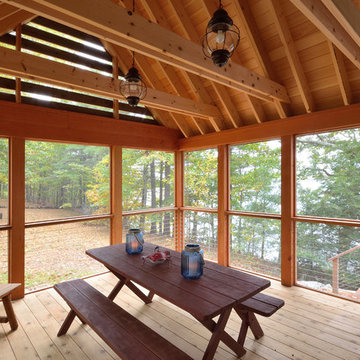
David Matero
Inspiration for a bohemian side screened veranda in Portland Maine with a roof extension.
Inspiration for a bohemian side screened veranda in Portland Maine with a roof extension.
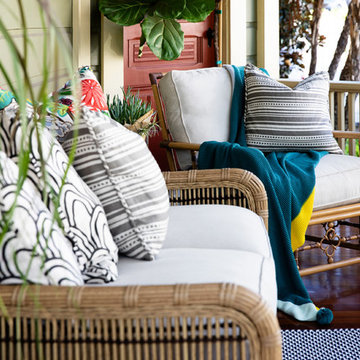
@jenny_siegwart
This is an example of a small eclectic front veranda in San Diego with a roof extension.
This is an example of a small eclectic front veranda in San Diego with a roof extension.
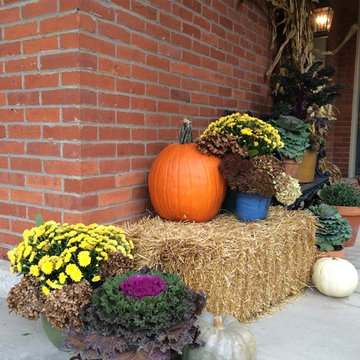
This is an example of a small bohemian front veranda in Columbus with a potted garden and a roof extension.
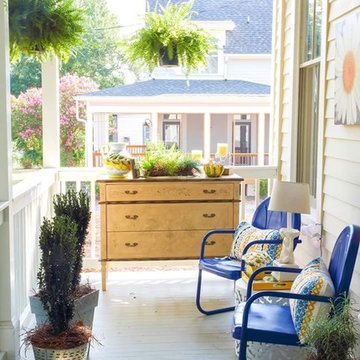
Suzanne MacCrone Rogers
Design ideas for a small bohemian front veranda in Atlanta with decking, a roof extension and feature lighting.
Design ideas for a small bohemian front veranda in Atlanta with decking, a roof extension and feature lighting.
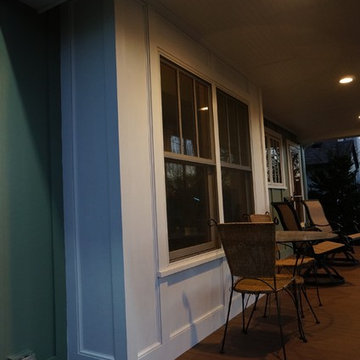
This family of five wanted to enjoy their great neighborhood on a new front porch gathering space. While the main home has a somewhat contemporary look, architect Lee Meyer specified Craftsman Era details for the final trim and siding components, marrying two styles into an elegant fusion. The result is a porch that both serves the family's needs and recalls a great era of American Architecture. Photos by Greg Schmidt.
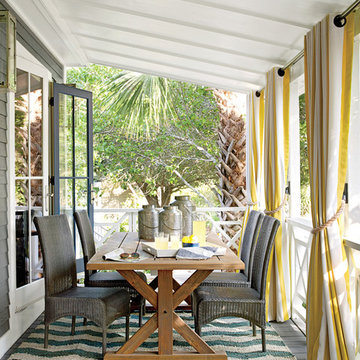
“Courtesy Coastal Living, a division of Time Inc. Lifestyle Group, photograph by Tria Giovan and Jean Allsopp. COASTAL LIVING is a registered trademark of Time Inc. Lifestyle Group and is used with permission.”
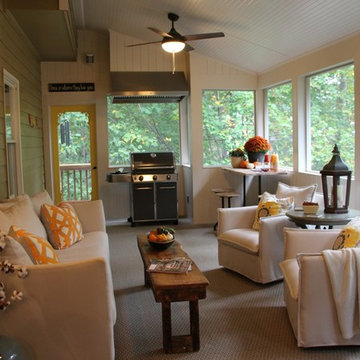
Emily Followill
This is an example of a large bohemian back screened veranda in Atlanta with decking and a roof extension.
This is an example of a large bohemian back screened veranda in Atlanta with decking and a roof extension.
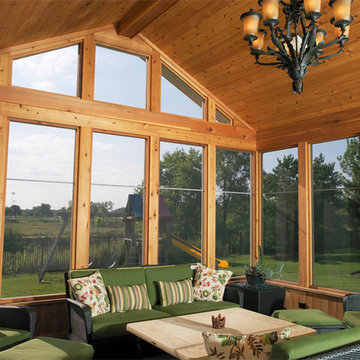
What a view!
This is an example of a large bohemian back screened veranda in Chicago with natural stone paving and a roof extension.
This is an example of a large bohemian back screened veranda in Chicago with natural stone paving and a roof extension.
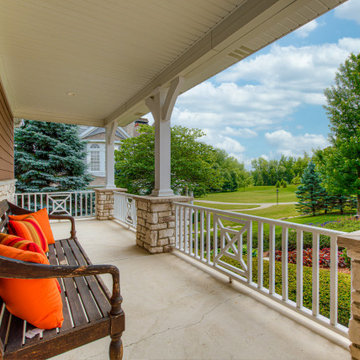
Every detail of this European villa-style home exudes a uniquely finished feel. Our design goals were to invoke a sense of travel while simultaneously cultivating a homely and inviting ambience. This project reflects our commitment to crafting spaces seamlessly blending luxury with functionality.
---
Project completed by Wendy Langston's Everything Home interior design firm, which serves Carmel, Zionsville, Fishers, Westfield, Noblesville, and Indianapolis.
For more about Everything Home, see here: https://everythinghomedesigns.com/
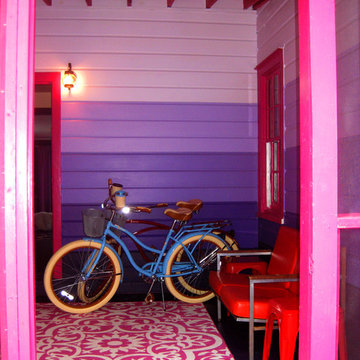
Erin Cadigan
Photo of a medium sized bohemian back screened veranda in New York with decking and a roof extension.
Photo of a medium sized bohemian back screened veranda in New York with decking and a roof extension.
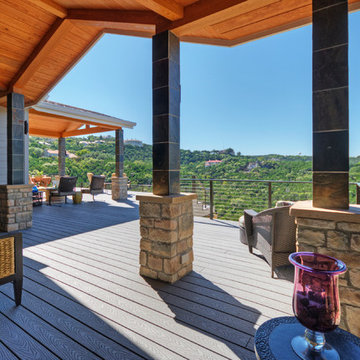
Porches and view decks remodeled. New porch roof in foreground of photo was designed to provide greater shading but also allow to more view of sky and horizon.
Roof decking and beams of roof extension are cypress.
Roof canopy in the background was existing but new finishes were applied.
Composite decking and cable rails are new.
Columns are clad in slate at owner's request.
Construction by CG&S Design-Build
Photography by Stephen Knetig
Eclectic Veranda with a Roof Extension Ideas and Designs
4