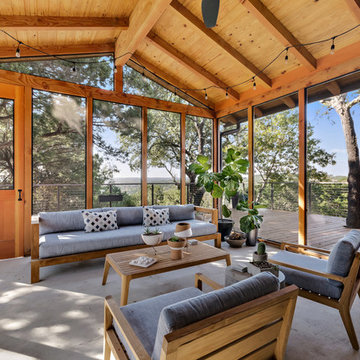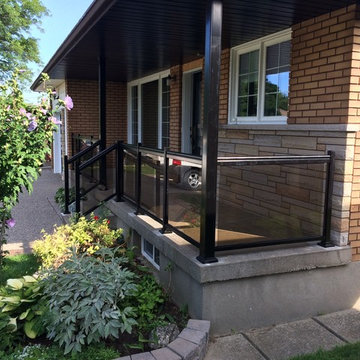Contemporary Veranda with Concrete Slabs Ideas and Designs
Refine by:
Budget
Sort by:Popular Today
1 - 20 of 497 photos
Item 1 of 3

As a conceptual urban infill project, the Wexley is designed for a narrow lot in the center of a city block. The 26’x48’ floor plan is divided into thirds from front to back and from left to right. In plan, the left third is reserved for circulation spaces and is reflected in elevation by a monolithic block wall in three shades of gray. Punching through this block wall, in three distinct parts, are the main levels windows for the stair tower, bathroom, and patio. The right two-thirds of the main level are reserved for the living room, kitchen, and dining room. At 16’ long, front to back, these three rooms align perfectly with the three-part block wall façade. It’s this interplay between plan and elevation that creates cohesion between each façade, no matter where it’s viewed. Given that this project would have neighbors on either side, great care was taken in crafting desirable vistas for the living, dining, and master bedroom. Upstairs, with a view to the street, the master bedroom has a pair of closets and a skillfully planned bathroom complete with soaker tub and separate tiled shower. Main level cabinetry and built-ins serve as dividing elements between rooms and framing elements for views outside.
Architect: Visbeen Architects
Builder: J. Peterson Homes
Photographer: Ashley Avila Photography
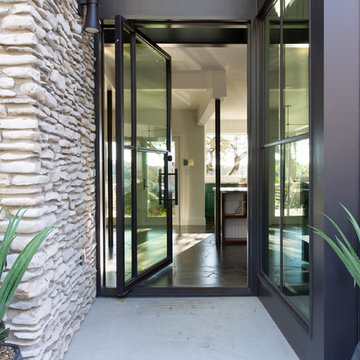
Inspiration for a large contemporary front veranda in Austin with concrete slabs and a roof extension.
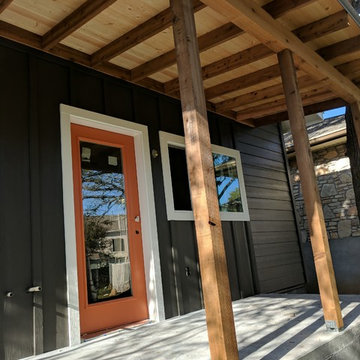
Photo of a medium sized contemporary front veranda in Austin with concrete slabs and a roof extension.
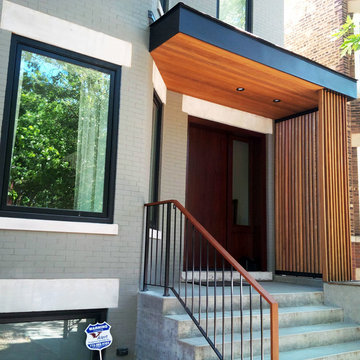
Design ideas for a large contemporary front veranda in Chicago with concrete slabs and an awning.
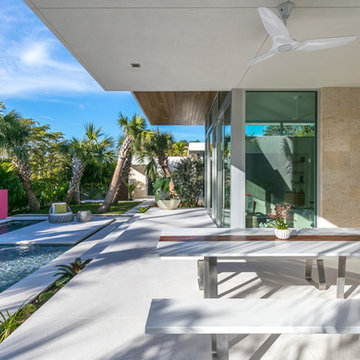
Ryan Gamma
Photo of a large contemporary back veranda in Tampa with concrete slabs and a roof extension.
Photo of a large contemporary back veranda in Tampa with concrete slabs and a roof extension.
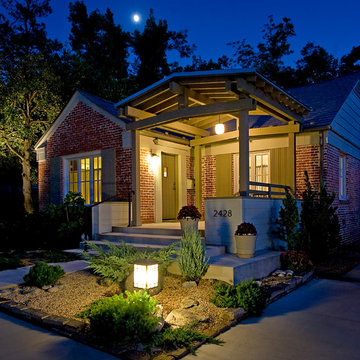
Inspiration for a medium sized contemporary front veranda in Other with concrete slabs and a pergola.
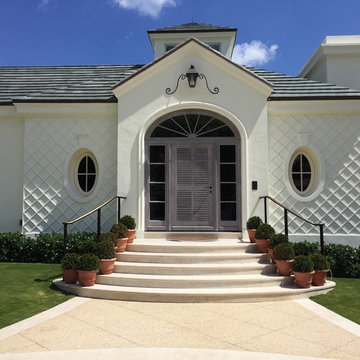
Inspiration for a medium sized contemporary front veranda in Miami with a potted garden and concrete slabs.
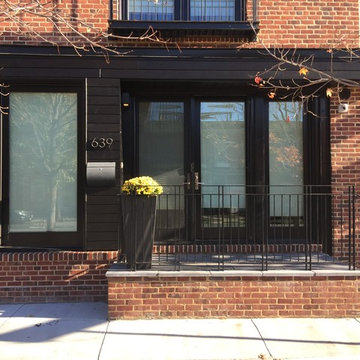
Corner entry porch & storefront
Design ideas for a small contemporary front veranda in Baltimore with concrete slabs.
Design ideas for a small contemporary front veranda in Baltimore with concrete slabs.

This outdoor kitchen area is an extension of the tv cabinet within the dwelling. The exterior cladding to the residence continues onto the joinery fronts. The concrete benchtop provides a practical yet stylish solution as a BBQ benchtop
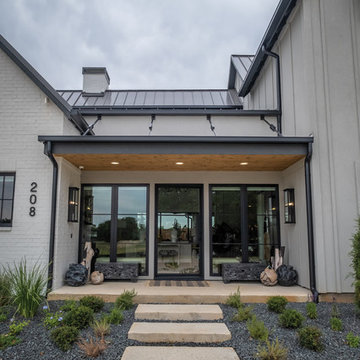
Medium sized contemporary front veranda in Dallas with concrete slabs and a roof extension.
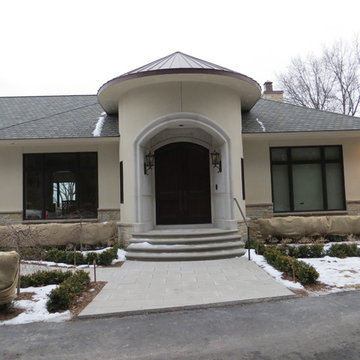
Bosco building General Contractor
Inspiration for a medium sized contemporary front veranda in Detroit with concrete slabs and a roof extension.
Inspiration for a medium sized contemporary front veranda in Detroit with concrete slabs and a roof extension.
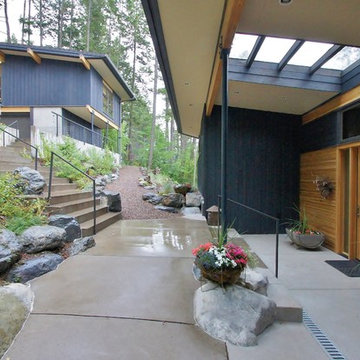
walkway and atv path from garage to font door
Photo of a contemporary veranda in Seattle with concrete slabs and a roof extension.
Photo of a contemporary veranda in Seattle with concrete slabs and a roof extension.
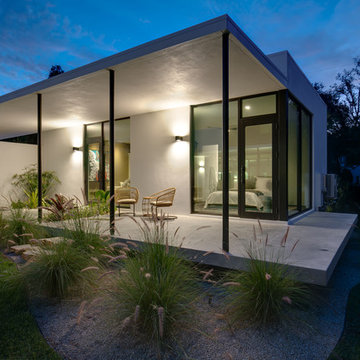
SeaThru is a new, waterfront, modern home. SeaThru was inspired by the mid-century modern homes from our area, known as the Sarasota School of Architecture.
This homes designed to offer more than the standard, ubiquitous rear-yard waterfront outdoor space. A central courtyard offer the residents a respite from the heat that accompanies west sun, and creates a gorgeous intermediate view fro guest staying in the semi-attached guest suite, who can actually SEE THROUGH the main living space and enjoy the bay views.
Noble materials such as stone cladding, oak floors, composite wood louver screens and generous amounts of glass lend to a relaxed, warm-contemporary feeling not typically common to these types of homes.
Photos by Ryan Gamma Photography
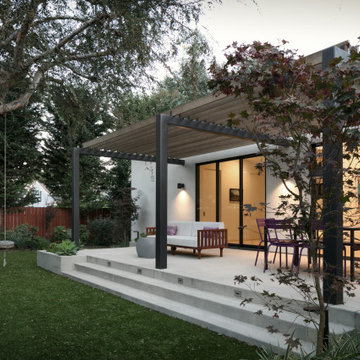
This is an example of a contemporary back veranda in Los Angeles with concrete slabs and a pergola.
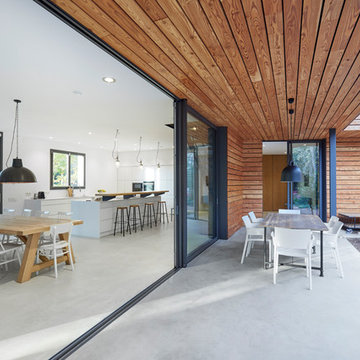
STARP ESTUDI
This is an example of a contemporary veranda in Other with concrete slabs and a roof extension.
This is an example of a contemporary veranda in Other with concrete slabs and a roof extension.
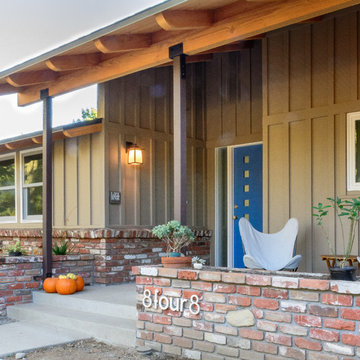
This is an example of a medium sized contemporary front veranda in Los Angeles with concrete slabs and a roof extension.
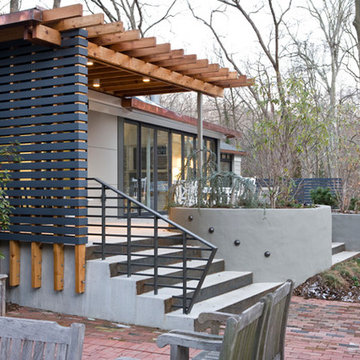
Angie Seckinger Photography
Photo of a medium sized contemporary front veranda in DC Metro with concrete slabs and a pergola.
Photo of a medium sized contemporary front veranda in DC Metro with concrete slabs and a pergola.
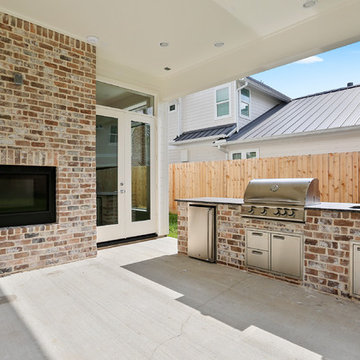
outdoor living with 2-way inside/outside fireplace.
Large contemporary back veranda in Houston with an outdoor kitchen, concrete slabs and a roof extension.
Large contemporary back veranda in Houston with an outdoor kitchen, concrete slabs and a roof extension.
Contemporary Veranda with Concrete Slabs Ideas and Designs
1
