Contemporary Wardrobe with Flat-panel Cabinets Ideas and Designs
Refine by:
Budget
Sort by:Popular Today
21 - 40 of 5,482 photos
Item 1 of 3
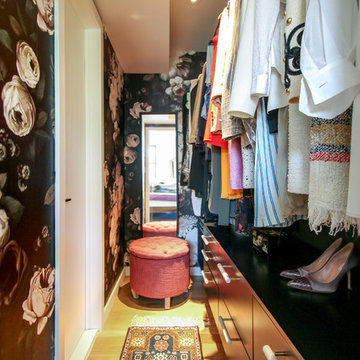
Colorful, compact walk-in-closet in this South Slope Brooklyn townhouse features floral wallpaper and custom floating millwork
Small contemporary walk-in wardrobe for women in New York with flat-panel cabinets, black cabinets, light hardwood flooring and brown floors.
Small contemporary walk-in wardrobe for women in New York with flat-panel cabinets, black cabinets, light hardwood flooring and brown floors.
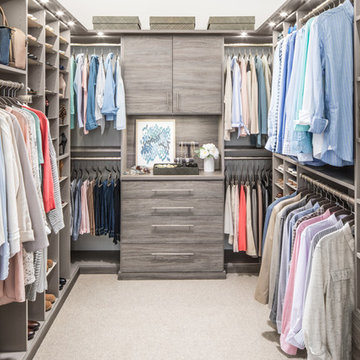
Contemporary gender neutral walk-in wardrobe with flat-panel cabinets, grey cabinets, carpet and beige floors.
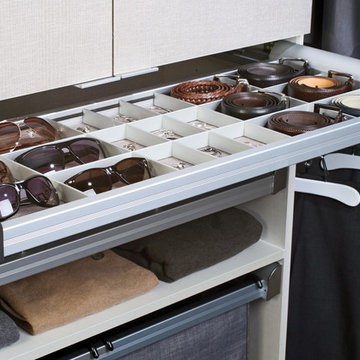
Photo of a medium sized contemporary gender neutral walk-in wardrobe in Atlanta with flat-panel cabinets and grey cabinets.

This is an example of a small contemporary gender neutral standard wardrobe in Boston with flat-panel cabinets, light wood cabinets and carpet.
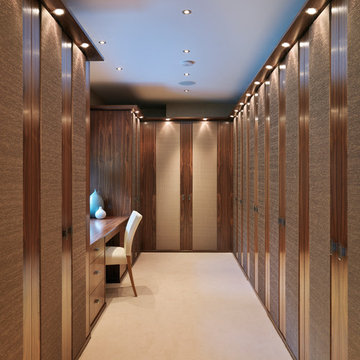
A luxurious bedroom dressing area. This is a mix of walnut cabinetry with fine silk door panels. There is a huge amount of hanging space, shelves for handbags and accessories and shallow shelves for shoes.
Darren Chung
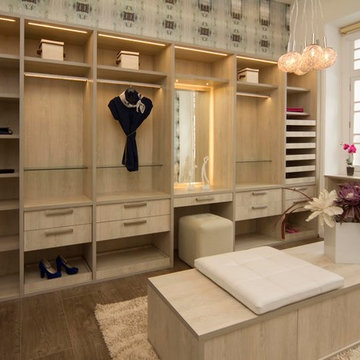
Medium sized contemporary gender neutral walk-in wardrobe in Houston with flat-panel cabinets, light wood cabinets, ceramic flooring and feature lighting.
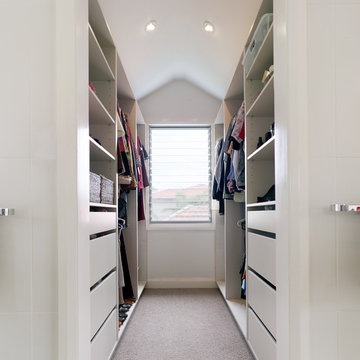
Luke Butterly Photography
Inspiration for a medium sized contemporary gender neutral walk-in wardrobe in Sydney with flat-panel cabinets, white cabinets and carpet.
Inspiration for a medium sized contemporary gender neutral walk-in wardrobe in Sydney with flat-panel cabinets, white cabinets and carpet.
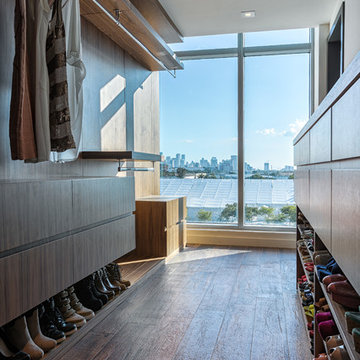
Chibi Moku
Photo of a contemporary gender neutral walk-in wardrobe in Miami with flat-panel cabinets, dark wood cabinets and dark hardwood flooring.
Photo of a contemporary gender neutral walk-in wardrobe in Miami with flat-panel cabinets, dark wood cabinets and dark hardwood flooring.
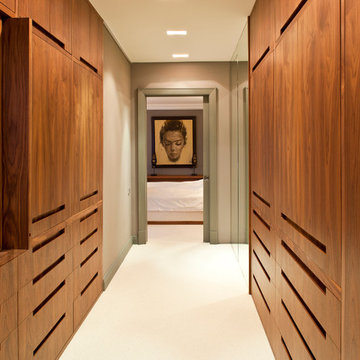
дизайн и реализация "Поверхности и Предметы", фотограф Евгений Кулибаба
Inspiration for a contemporary gender neutral walk-in wardrobe in Moscow with medium wood cabinets and flat-panel cabinets.
Inspiration for a contemporary gender neutral walk-in wardrobe in Moscow with medium wood cabinets and flat-panel cabinets.
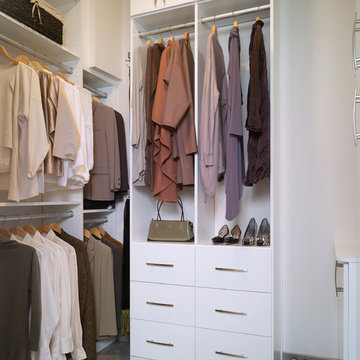
Here's another view of our client's new walk-in wardrobe off the Master Bathroom, simply designed in a white, high-gloss lacquer finish to maintain an open and bright space. We carried the floor tile from the Master Bathroom into the wardrobe to maintain an open flow and enhance the sense of an expansive space in an area where space is actually quite restricted.
New Mood Design's progress and how we work is charted in a before and after album of the renovations on our Facebook business page: link: http://on.fb.me/NKt2x3
Photograph © New Mood Design
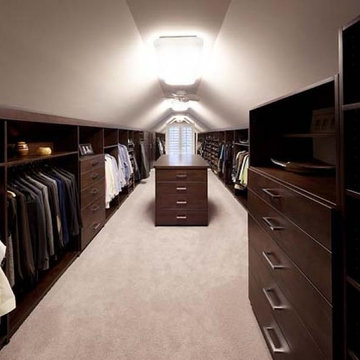
While redesigning the master bedroom, we decided to design a new custom closet in the adjoining attic space. The ample lighting by the large window and overhead lighting choices easily allowed for us to go dark with the java colored cabinets. We kept the carpet, walls and ceiling a soft and warm neutral gray which makes this custom master closet feel even more spacious.
Design Connection, Inc. Kansas City Interior Design, Kansas City Master Closet, Kansas City Master Bedroom, Kansas City Attic Closet, Kansas City Interior Designers, Kansas City Remodel, Kansas City Renovation, Kansas City Custom Closets, Kansas City Master Bedroom with Ensuite, Kansas City Closet Island, Kansas City Men's Closet, Kansas City Design Connection Inc, Kansas City Polished Nickel, Kansas City Java wood, Kansas City Faux Paint, Kansas City
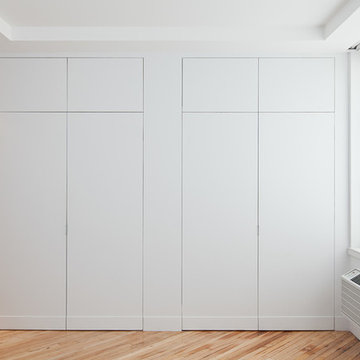
Alex Kotlik Photography
Design ideas for a contemporary standard wardrobe in New York with flat-panel cabinets and white cabinets.
Design ideas for a contemporary standard wardrobe in New York with flat-panel cabinets and white cabinets.
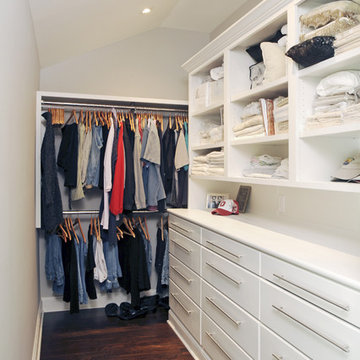
Addition and renovation by Ketron Custom Builders. Photography by Daniel Feldkamp.
Inspiration for a medium sized contemporary gender neutral dressing room in Columbus with flat-panel cabinets, white cabinets and medium hardwood flooring.
Inspiration for a medium sized contemporary gender neutral dressing room in Columbus with flat-panel cabinets, white cabinets and medium hardwood flooring.
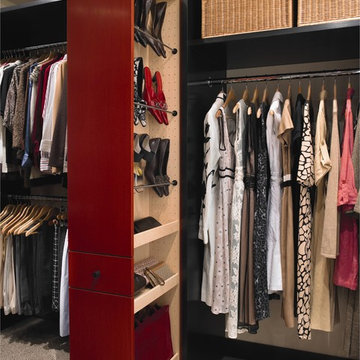
Tall pull-out tower with shoe racks at top and adjustable shelves at bottom for small accessories. To the left there is storage for long and short hanging; while the right has long hanging with wicker basket storage above. Closet features the Vanguard Plus door style; the trim is finished in Vertical Veneer Ebony, the drawers feature an Opaque finish and the tall units feature the Vertical Veneer Cinnabar. Carpet flooring throughout.
Promotion pictures by Wood-Mode, all rights reserved

For this ski-in, ski-out mountainside property, the intent was to create an architectural masterpiece that was simple, sophisticated, timeless and unique all at the same time. The clients wanted to express their love for Japanese-American craftsmanship, so we incorporated some hints of that motif into the designs.
The high cedar wood ceiling and exposed curved steel beams are dramatic and reveal a roofline nodding to a traditional pagoda design. Striking bronze hanging lights span the kitchen and other unique light fixtures highlight every space. Warm walnut plank flooring and contemporary walnut cabinetry run throughout the home.

This walk-in closet is barely 3.5ft wide and approx 5.5ft deep, such a narrow space and still need to leave space for the access panel on the bottom right wall. Challenging closet space to design but we love the challenge. Designed in White finish with adjustable shelving giving you the freedom to move them up or down to create your desired storage space. This tiny closet has over 70" of hanging space, it has two hook sets on the wall, a belt rack, four drawers and adjustable shoe shelves that will hold up to 40 pairs of shoes.
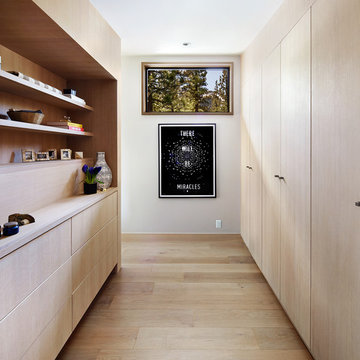
Lisa Petrole Photography
Contemporary wardrobe in San Francisco with medium hardwood flooring, flat-panel cabinets, light wood cabinets and beige floors.
Contemporary wardrobe in San Francisco with medium hardwood flooring, flat-panel cabinets, light wood cabinets and beige floors.
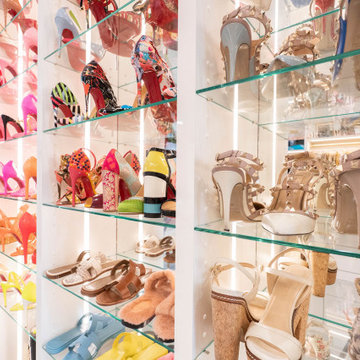
A walk-in closet is a luxurious and practical addition to any home, providing a spacious and organized haven for clothing, shoes, and accessories.
Typically larger than standard closets, these well-designed spaces often feature built-in shelves, drawers, and hanging rods to accommodate a variety of wardrobe items.
Ample lighting, whether natural or strategically placed fixtures, ensures visibility and adds to the overall ambiance. Mirrors and dressing areas may be conveniently integrated, transforming the walk-in closet into a private dressing room.
The design possibilities are endless, allowing individuals to personalize the space according to their preferences, making the walk-in closet a functional storage area and a stylish retreat where one can start and end the day with ease and sophistication.
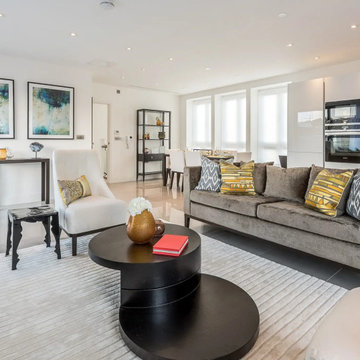
Inspired Elements are always famous for bespoke built-in wardrobes. Our project in Golders Green included customised Built in Wardrobe With Tv unit. The client wishes to have customised accessories including rails to shirts, storage areas for clothes that are folded, drawers to store delicate items. Inspired Elements Bespoke Fitted Tv Units are all custom designed available in a range of colours and finishes. Our custom-made tv units with storage are the perfect way to bring a sense of style and harmony to your living space. Here we have used a bespoke design for the built-in wardrobe and in addition to this, we added a beautiful tv unit. With this fast-paced lifestyle, the client wished to have a few times to relax, and we made it happen with our aesthetic looking tv units. The colours of the units were bespoke which brought a sense of style and harmony to the living space. The customised requirements were assessed by our expert team of artisans and everything was made just suiting the tastes of the customer.
The customer wishes to have a pleasant white shade in the designs. We introduced a white shade made with premium quality material and multi doors are made available to solve the storage issues. Ample light was available in the room which enhanced the overall feel and looks of the room. Every furniture we made exactly matches the interior of the room, which gives a pleasant feel while entering the room.
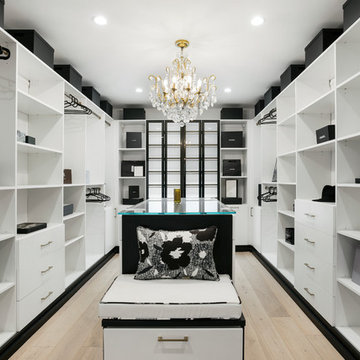
This is an example of an expansive contemporary gender neutral walk-in wardrobe in Los Angeles with flat-panel cabinets, white cabinets and light hardwood flooring.
Contemporary Wardrobe with Flat-panel Cabinets Ideas and Designs
2