Country Entrance with a White Front Door Ideas and Designs
Refine by:
Budget
Sort by:Popular Today
61 - 80 of 1,048 photos
Item 1 of 3
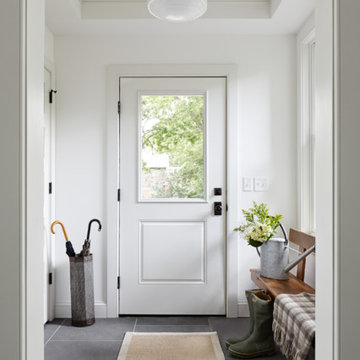
Mudroom with beadboard ceiling and bluestone floor. Photo by Kyle Born.
Medium sized rural foyer in Philadelphia with white walls, slate flooring, a single front door, a white front door and grey floors.
Medium sized rural foyer in Philadelphia with white walls, slate flooring, a single front door, a white front door and grey floors.
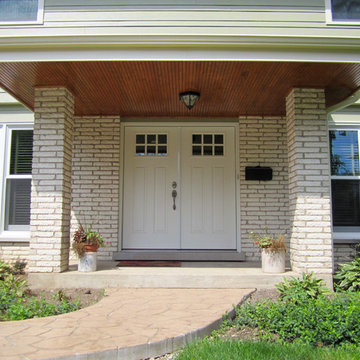
Wilmette, IL Farm House Style Home completed by Siding & Windows Group in James HardiePlank Select Cedarmill Lap Siding in ColorPlus Technology Color Heathered Moss and HardieTrim Smooth Boards in ColorPlus Technology Color Arctic White. Also remodeled Front Entry Roof and did Masonry Work with Columns.
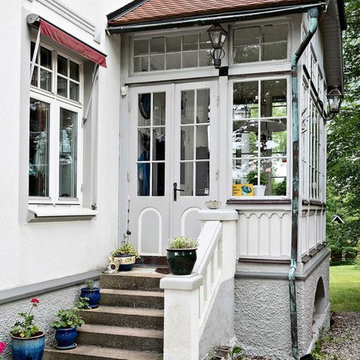
This is an example of a medium sized country vestibule in Stockholm with white walls, a double front door and a white front door.

This is an example of a small farmhouse boot room in Chicago with grey walls, terracotta flooring, a single front door, a white front door, multi-coloured floors, a wallpapered ceiling and wallpapered walls.
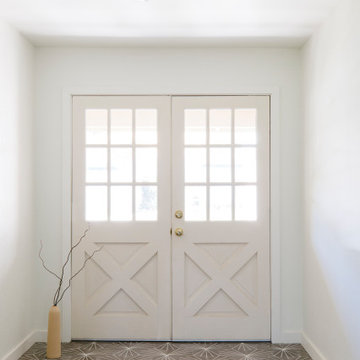
This project was a merging of styles between a modern aesthetic and rustic farmhouse. The owners purchased their grandparents’ home, but made it completely their own by reimagining the layout, making the kitchen large and open to better accommodate their growing family.
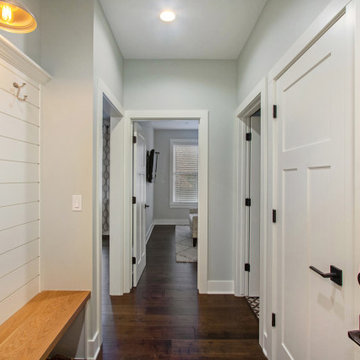
Inspiration for a medium sized farmhouse boot room in Grand Rapids with grey walls, dark hardwood flooring, a single front door, a white front door and brown floors.
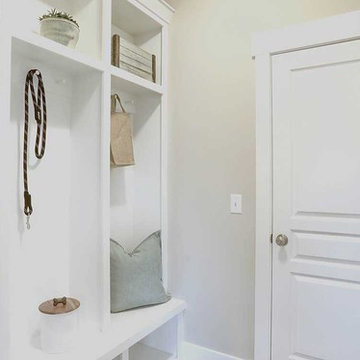
This 2-story home with inviting front porch includes a 3-car garage and mudroom entry complete with convenient built-in lockers. Stylish hardwood flooring in the foyer extends to the dining room, kitchen, and breakfast area. To the front of the home a formal living room is adjacent to the dining room with elegant tray ceiling and craftsman style wainscoting and chair rail. A butler’s pantry off of the dining area leads to the kitchen and breakfast area. The well-appointed kitchen features quartz countertops with tile backsplash, stainless steel appliances, attractive cabinetry and a spacious pantry. The sunny breakfast area provides access to the deck and back yard via sliding glass doors. The great room is open to the breakfast area and kitchen and includes a gas fireplace featuring stone surround and shiplap detail. Also on the 1st floor is a study with coffered ceiling. The 2nd floor boasts a spacious raised rec room and a convenient laundry room in addition to 4 bedrooms and 3 full baths. The owner’s suite with tray ceiling in the bedroom, includes a private bathroom with tray ceiling, quartz vanity tops, a freestanding tub, and a 5’ tile shower.
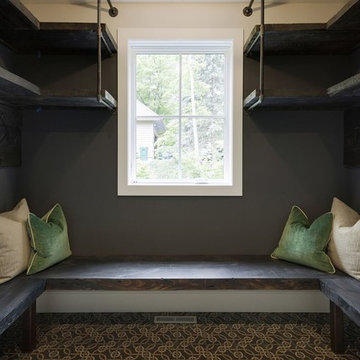
Photo of a large farmhouse boot room in Minneapolis with grey walls, porcelain flooring, a single front door, a white front door and multi-coloured floors.
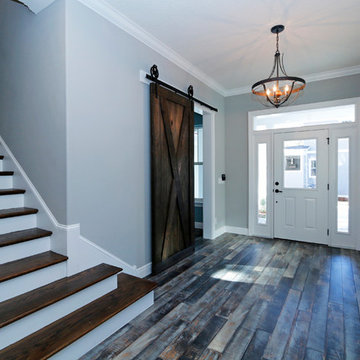
Photo of a medium sized rural foyer in Orlando with grey walls, dark hardwood flooring, a single front door and a white front door.
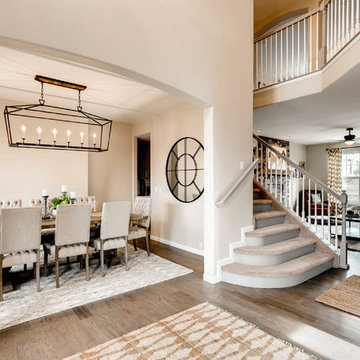
Design ideas for a large rural foyer in Denver with a single front door, beige walls, light hardwood flooring, a white front door and brown floors.
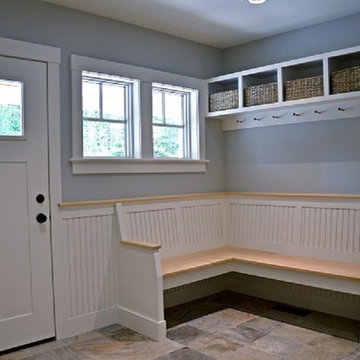
Medium sized farmhouse boot room in Portland Maine with grey walls, ceramic flooring, a single front door and a white front door.
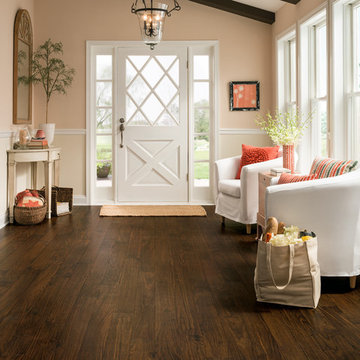
Photo of a medium sized farmhouse front door in Newark with pink walls, dark hardwood flooring, a single front door and a white front door.
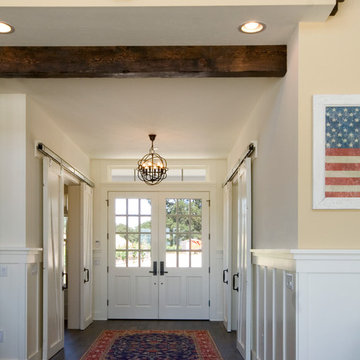
This is an example of a medium sized rural hallway in San Francisco with beige walls, dark hardwood flooring, a double front door and a white front door.
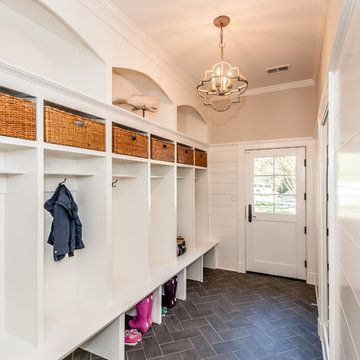
Finecraft Contractors, Inc.
Susie Soleimani Photography
Design ideas for a large rural boot room in DC Metro with beige walls, ceramic flooring, a single front door and a white front door.
Design ideas for a large rural boot room in DC Metro with beige walls, ceramic flooring, a single front door and a white front door.
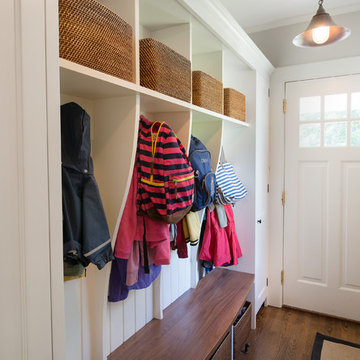
Photo by Jody Dole
This was a fast-track design-build project which began design in July and ended construction before Christmas. The scope included additions and first and second floor renovations. The house is an early 1900’s gambrel style with painted wood shingle siding and mission style detailing. On the first and second floor we removed previously constructed awkward additions and extended the gambrel style roof to make room for a large kitchen on the first floor and a master bathroom and bedroom on the second floor. We also added two new dormers to match the existing dormers to bring light into the master shower and new bedroom. We refinished the wood floors, repainted all of the walls and trim, added new vintage style light fixtures, and created a new half and kid’s bath. We also added new millwork features to continue the existing level of detail and texture within the house. A wrap-around covered porch with a corner trellis was also added, which provides a perfect opportunity to enjoy the back-yard. A wonderful project!

We brought in black accents in furniture and decor throughout the main level of this modern farmhouse. The deacon's bench and custom initial handpainted wood sign tie the black fixtures and railings together.
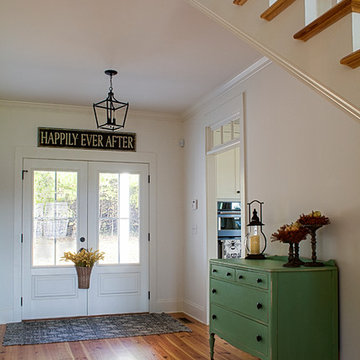
This new home was designed to nestle quietly into the rich landscape of rolling pastures and striking mountain views. A wrap around front porch forms a facade that welcomes visitors and hearkens to a time when front porch living was all the entertainment a family needed. White lap siding coupled with a galvanized metal roof and contrasting pops of warmth from the stained door and earthen brick, give this home a timeless feel and classic farmhouse style. The story and a half home has 3 bedrooms and two and half baths. The master suite is located on the main level with two bedrooms and a loft office on the upper level. A beautiful open concept with traditional scale and detailing gives the home historic character and charm. Transom lites, perfectly sized windows, a central foyer with open stair and wide plank heart pine flooring all help to add to the nostalgic feel of this young home. White walls, shiplap details, quartz counters, shaker cabinets, simple trim designs, an abundance of natural light and carefully designed artificial lighting make modest spaces feel large and lend to the homeowner's delight in their new custom home.
Kimberly Kerl
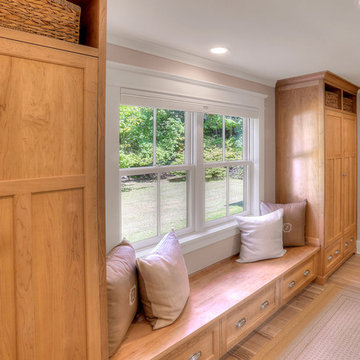
Russell Campaigne, AIA
Design ideas for a medium sized farmhouse boot room in Bridgeport with beige walls, medium hardwood flooring, a single front door and a white front door.
Design ideas for a medium sized farmhouse boot room in Bridgeport with beige walls, medium hardwood flooring, a single front door and a white front door.
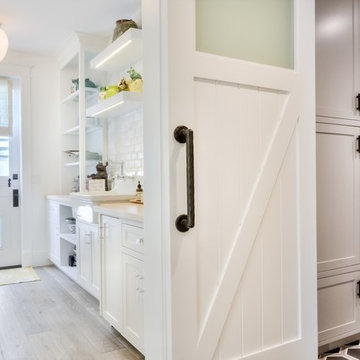
interior designer: Kathryn Smith
Medium sized farmhouse boot room in Orange County with white walls, vinyl flooring, a single front door, a white front door and feature lighting.
Medium sized farmhouse boot room in Orange County with white walls, vinyl flooring, a single front door, a white front door and feature lighting.
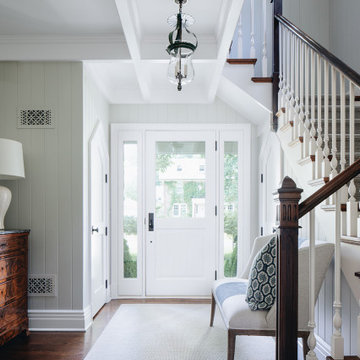
Design ideas for a large rural foyer in Chicago with grey walls, medium hardwood flooring, a single front door, a white front door and brown floors.
Country Entrance with a White Front Door Ideas and Designs
4