Country Exterior Wall Cladding Ideas and Designs
Refine by:
Budget
Sort by:Popular Today
41 - 60 of 20,034 photos
Item 1 of 3
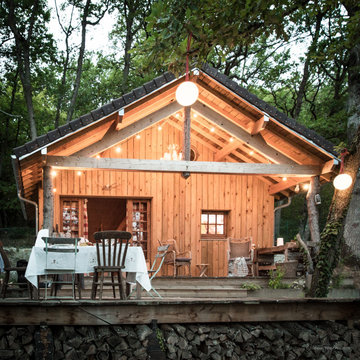
Photo of a small rural two floor tiny house in Paris with wood cladding, a pitched roof and a black roof.

Inspiration for a medium sized and white rural two floor detached house in Chicago with concrete fibreboard cladding and a metal roof.

Dark window frames provide a sophisticated curb appeal. Added warmth from the wooden front door and fence completes the look for this modern farmhouse. Featuring Milgard® Ultra™ Series | C650 Windows and Patio doors in Black Bean.
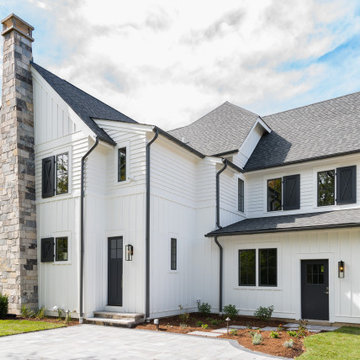
Photo of a medium sized and white farmhouse two floor detached house in Chicago with mixed cladding, a shingle roof and a pitched roof.
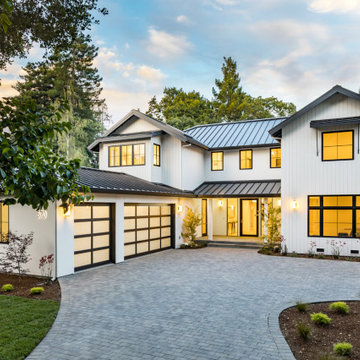
Design ideas for a large and white farmhouse two floor detached house in San Francisco with mixed cladding, a pitched roof and a metal roof.
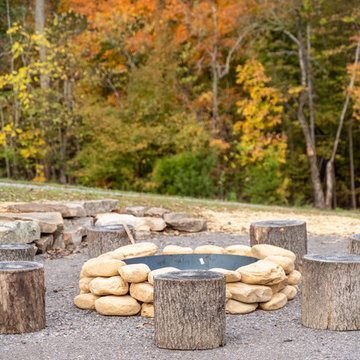
Photo of a large and white country detached house in Other with three floors, concrete fibreboard cladding, a metal roof and a pitched roof.
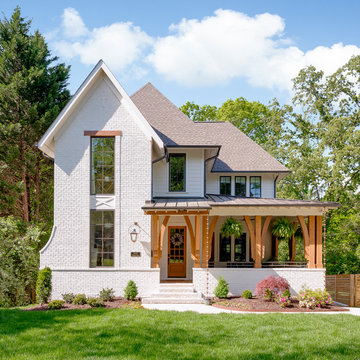
This is an example of a large and white farmhouse two floor detached house in Charlotte with concrete fibreboard cladding, a pitched roof and a shingle roof.
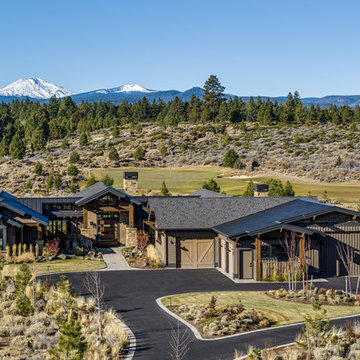
A drone view of the home show the golf course wrapping around with the Cascade Mountains beyond. The home's 'sprinter' style RV garage is integrated into the home on the right.

Inspired by the majesty of the Northern Lights and this family's everlasting love for Disney, this home plays host to enlighteningly open vistas and playful activity. Like its namesake, the beloved Sleeping Beauty, this home embodies family, fantasy and adventure in their truest form. Visions are seldom what they seem, but this home did begin 'Once Upon a Dream'. Welcome, to The Aurora.

Modern Farmhouse
Photo of a large and white rural two floor detached house in Denver with mixed cladding.
Photo of a large and white rural two floor detached house in Denver with mixed cladding.
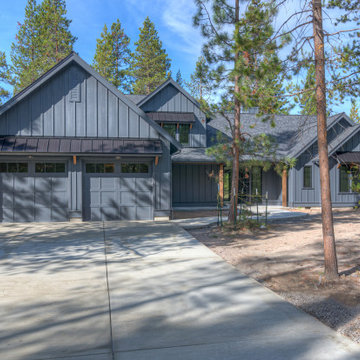
Dramatic modern farmhouse, with ceiling beams and farmhouse doors providing rustic influence.
Inspiration for a medium sized and blue farmhouse two floor detached house with wood cladding, a hip roof and a shingle roof.
Inspiration for a medium sized and blue farmhouse two floor detached house with wood cladding, a hip roof and a shingle roof.

Design ideas for a large and white country two floor detached house in Nashville with mixed cladding, a pitched roof and a shingle roof.
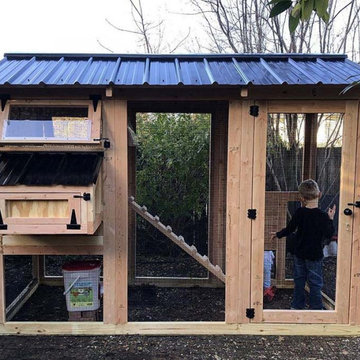
California Coop: A tiny home for chickens. This walk-in chicken coop has a 4' x 9' footprint and is perfect for small flocks and small backyards. Same great quality, just smaller!
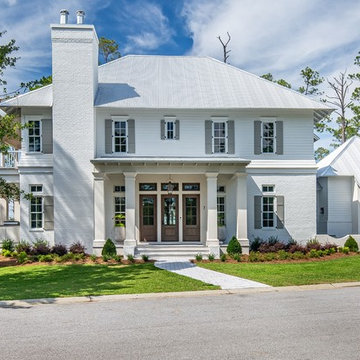
Large and white country two floor brick detached house in New Orleans with a pitched roof and a metal roof.
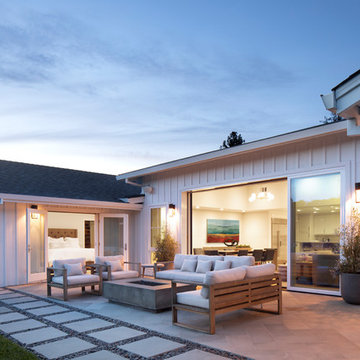
Exterior view of master bedroom addition with french doors to the exterior patio and multislide doors from living/dining rooms.
Medium sized and white country bungalow detached house in San Francisco with wood cladding, a pitched roof and a tiled roof.
Medium sized and white country bungalow detached house in San Francisco with wood cladding, a pitched roof and a tiled roof.
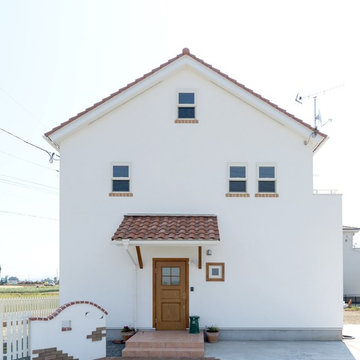
Inspiration for a white country two floor render detached house in Other with a pitched roof and a tiled roof.
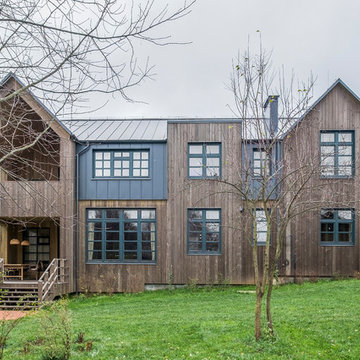
Архитекторы: Алексей Дунаев, Марианна Запольская
Фотограф: Полина Полудкина
Large and brown country two floor detached house in Moscow with wood cladding, a mansard roof and a metal roof.
Large and brown country two floor detached house in Moscow with wood cladding, a mansard roof and a metal roof.
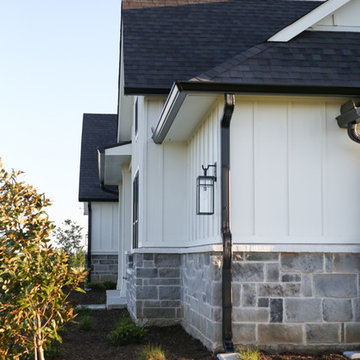
Design ideas for a large and white rural two floor detached house in Other with mixed cladding, a pitched roof and a shingle roof.
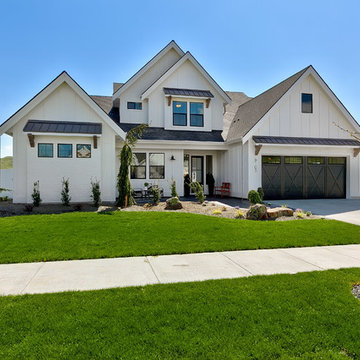
Inspiration for a large and white farmhouse two floor detached house in Boise with wood cladding and a pitched roof.
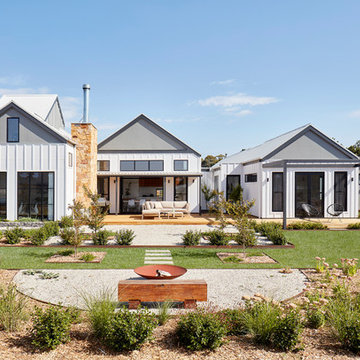
Northern Courtyard Village House GLOW design group. Photo Jack Lovel
Design ideas for a medium sized and white country bungalow detached house in Melbourne with a pitched roof and a metal roof.
Design ideas for a medium sized and white country bungalow detached house in Melbourne with a pitched roof and a metal roof.
Country Exterior Wall Cladding Ideas and Designs
3