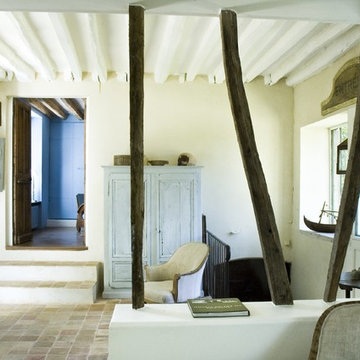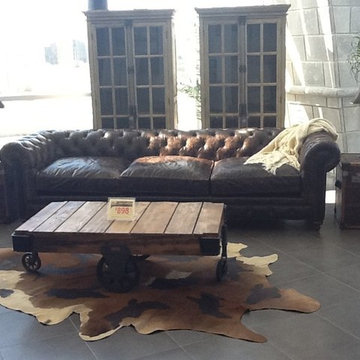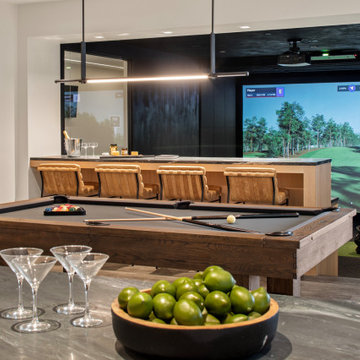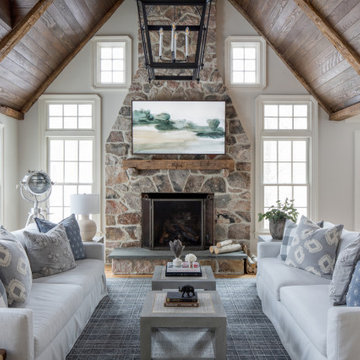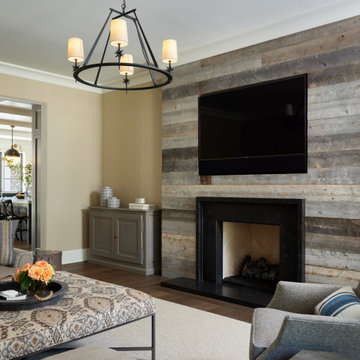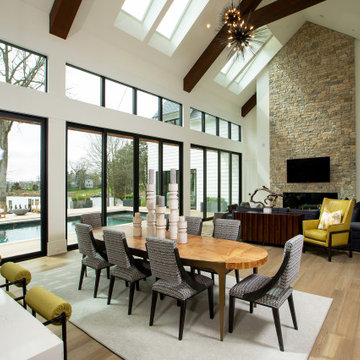Country Games Room Ideas and Designs
Refine by:
Budget
Sort by:Popular Today
121 - 140 of 18,659 photos
Item 1 of 2

Flooring: Solid 3/4" x 36 x 36" Custom Walnut Square in Square Parquet Pattern with a heavy hand distress, stain and finish.
Photography:Darlene Halaby Photography
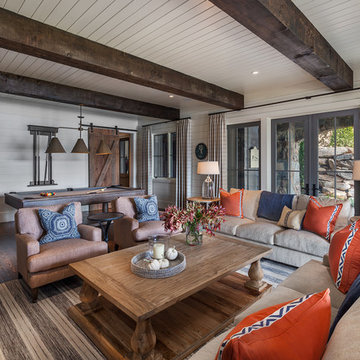
This transitional timber frame home features a wrap-around porch designed to take advantage of its lakeside setting and mountain views. Natural stone, including river rock, granite and Tennessee field stone, is combined with wavy edge siding and a cedar shingle roof to marry the exterior of the home with it surroundings. Casually elegant interiors flow into generous outdoor living spaces that highlight natural materials and create a connection between the indoors and outdoors.
Photography Credit: Rebecca Lehde, Inspiro 8 Studios
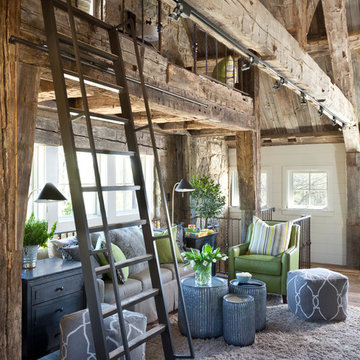
Upper loft area looks over the family room and has two beds Bunk Style over a sitting area
Photo of a medium sized rural open plan games room in Austin with white walls, medium hardwood flooring, no fireplace, no tv and brown floors.
Photo of a medium sized rural open plan games room in Austin with white walls, medium hardwood flooring, no fireplace, no tv and brown floors.
Find the right local pro for your project

Photo of a rural enclosed games room in Burlington with white walls, a standard fireplace, a stone fireplace surround, a wall mounted tv and feature lighting.
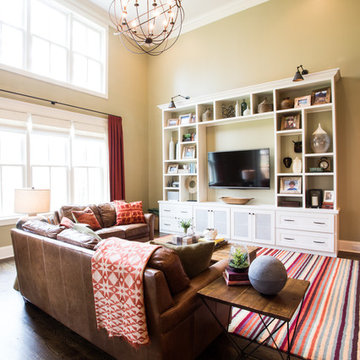
Transitional family room with dark wood flooring paired with brown leather sectional and white built-in medial wall that offers plenty of storage.
Photography by Andrea Behrends

The Family Room's antique timbers give it the feeling of a converted barn. The coffee table, constructed of massive timbers, continues the theme.
Robert Benson Photography
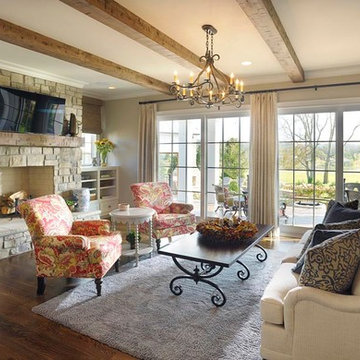
American Farmhouse - Scott Wilson Architect, LLC, GC - Shane McFarland Construction, Photographer - Reed Brown
This is an example of a large country open plan games room in Nashville with beige walls, medium hardwood flooring, a standard fireplace, a stone fireplace surround and a wall mounted tv.
This is an example of a large country open plan games room in Nashville with beige walls, medium hardwood flooring, a standard fireplace, a stone fireplace surround and a wall mounted tv.

Design ideas for a large farmhouse enclosed games room in San Francisco with multi-coloured walls, dark hardwood flooring, a standard fireplace, a stone fireplace surround and no tv.
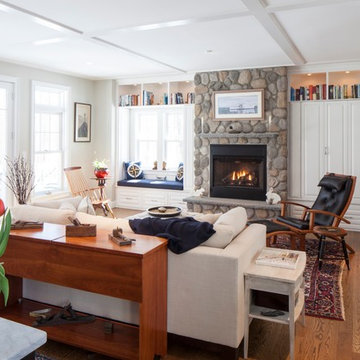
Modern farmhouse meets beach house in this 2800 sq. ft. shingle-style home set a quarter mile from the beach on the southern Maine coast. Open concept downstairs. Great room with built-in window seat with bookshelves above, gas-fireplace with cultured stone surround; entertainment center to right of fireplace behind cabinet doors. White oak floors, coffered ceiling, Photo: Rachel Sieben

Photo of a medium sized country enclosed games room in Boston with a game room, beige walls, carpet, a corner fireplace, a brick fireplace surround and a corner tv.

Creating comfort and a private space for each homeowner, the sitting room is a respite to read, work, write a letter, or run the house as a gateway space with visibility to the front entry and connection to the kitchen. Soffits ground the perimeter of the room and the shimmer of a patterned wall covering framed in the ceiling visually lowers the expansive heights. The layering of textures as a mix of patterns among the furnishings, pillows and rug is a notable British influence. Opposite the sofa, a television is concealed in built-in cabinets behind sliding panels with a decorative metal infill to maintain a formal appearance through the front facing picture window. Printed drapery frames the window bringing color and warmth to the room.

Design ideas for a medium sized country open plan games room in Denver with grey walls, carpet, a standard fireplace, a brick fireplace surround, a freestanding tv, grey floors and a timber clad ceiling.
Country Games Room Ideas and Designs

This tall wall for the fireplace had art niches that I wanted removed along with the boring white tile border around the fireplace. I wanted a clean and simple look. I replaced the white tile that surrounded the inside of the fireplace with black glass mosaic tile. This helped to give the fireplace opening a more solid look.

For this home, we really wanted to create an atmosphere of cozy. A "lived in" farmhouse. We kept the colors light throughout the home, and added contrast with black interior windows, and just a touch of colors on the wall. To help create that cozy and comfortable vibe, we added in brass accents throughout the home. You will find brass lighting and hardware throughout the home. We also decided to white wash the large two story fireplace that resides in the great room. The white wash really helped us to get that "vintage" look, along with the over grout we had applied to it. We kept most of the metals warm, using a lot of brass and polished nickel. One of our favorite features is the vintage style shiplap we added to most of the ceiling on the main floor...and of course no vintage inspired home would be complete without true vintage rustic beams, which we placed in the great room, fireplace mantel and the master bedroom.
7
