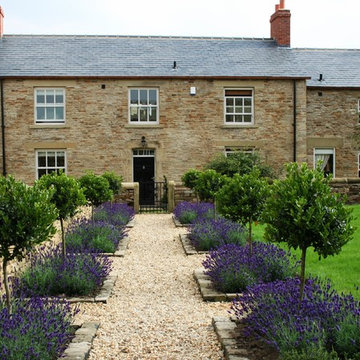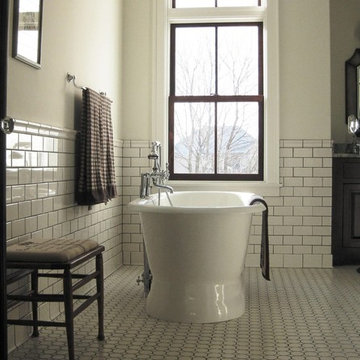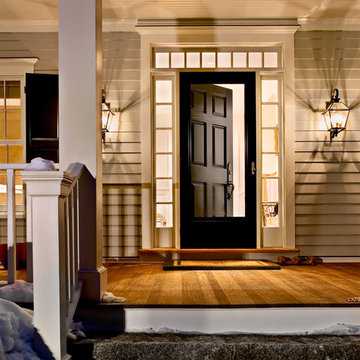Black Doors Country Home Design Photos

Hillside Farmhouse sits on a steep East-sloping hill. We set it across the slope, which allowed us to separate the site into a public, arrival side to the North and a private, garden side to the South. The house becomes the long wall, one room wide, that organizes the site into its two parts.
The garage wing, running perpendicularly to the main house, forms a courtyard at the front door. Cars driving in are welcomed by the wide front portico and interlocking stair tower. On the opposite side, under a parade of dormers, the Dining Room saddle-bags into the garden, providing views to the South and East. Its generous overhang keeps out the hot summer sun, but brings in the winter sun.
The house is a hybrid of ‘farm house’ and ‘country house’. It simultaneously relates to the active contiguous farm and the classical imagery prevalent in New England architecture.
Photography by Robert Benson and Brian Tetrault

Casey Dunn Photography
This is an example of a large farmhouse foyer in Houston with a double front door, a glass front door, white walls, light hardwood flooring and beige floors.
This is an example of a large farmhouse foyer in Houston with a double front door, a glass front door, white walls, light hardwood flooring and beige floors.

Photo of a small country boot room in Other with white walls, porcelain flooring, a single front door, a black front door and grey floors.

Photo by Ethington
Design ideas for a medium sized rural front door in Other with a black front door, white walls, concrete flooring, a single front door and grey floors.
Design ideas for a medium sized rural front door in Other with a black front door, white walls, concrete flooring, a single front door and grey floors.

The Dining Area open to the kitchen/great room. A wall of built-ins house a coffee bar and storage.
Large rural dining room in Grand Rapids with white walls and dark hardwood flooring.
Large rural dining room in Grand Rapids with white walls and dark hardwood flooring.
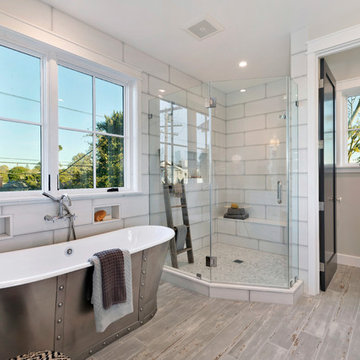
This is an example of a farmhouse ensuite bathroom in Los Angeles with a freestanding bath, an alcove shower, white tiles, grey walls, grey floors, a hinged door and a shower bench.
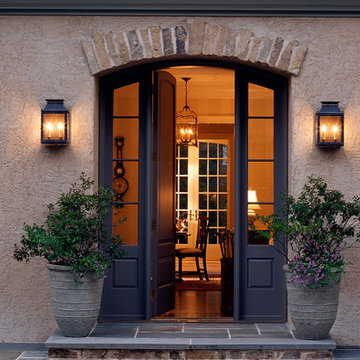
This is an example of a rural front door in DC Metro with a single front door and a black front door.
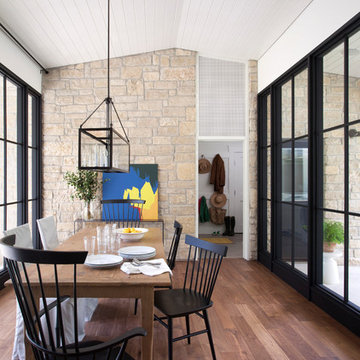
Ryann Ford
This is an example of a farmhouse dining room in Austin with dark hardwood flooring.
This is an example of a farmhouse dining room in Austin with dark hardwood flooring.
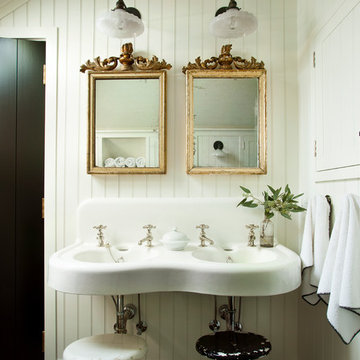
Inspiration for a rural bathroom in Atlanta with white walls, dark hardwood flooring, a wall-mounted sink and brown floors.
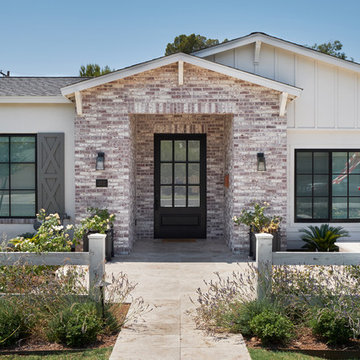
Design ideas for a farmhouse front door in Phoenix with a single front door and a black front door.
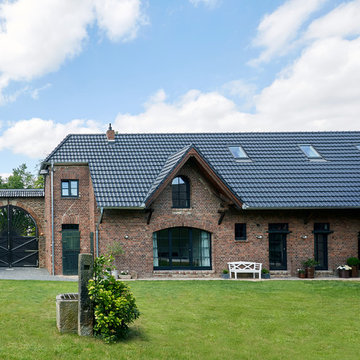
Foto: marcwinkel.de
Design ideas for a red and large farmhouse brick detached house in Cologne with a hip roof, a tiled roof and three floors.
Design ideas for a red and large farmhouse brick detached house in Cologne with a hip roof, a tiled roof and three floors.
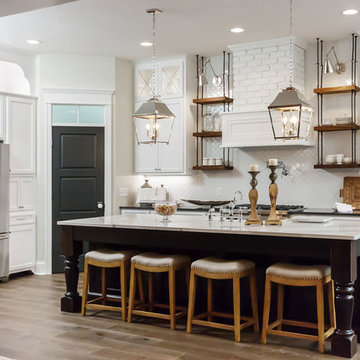
Photo of a rural galley open plan kitchen in Cleveland with a belfast sink, white cabinets, white splashback, ceramic splashback, stainless steel appliances, light hardwood flooring, an island and recessed-panel cabinets.

This is an example of a white farmhouse two floor detached house in Chicago with wood cladding, a pitched roof, a mixed material roof and a black roof.

White country two floor detached house in Chicago with vinyl cladding, a pitched roof and a mixed material roof.
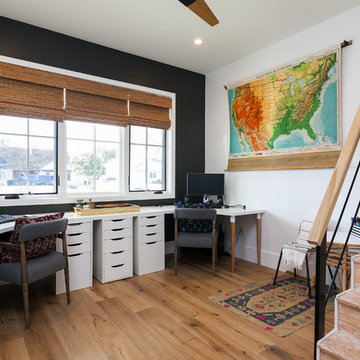
Tim Krueger
Inspiration for a country study in Orange County with white walls, medium hardwood flooring, a freestanding desk and beige floors.
Inspiration for a country study in Orange County with white walls, medium hardwood flooring, a freestanding desk and beige floors.
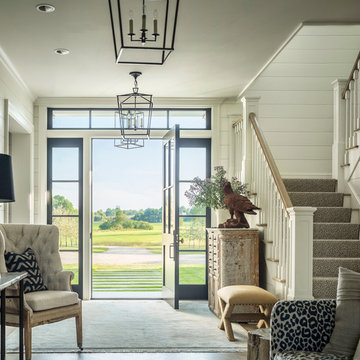
Rural front door in Burlington with white walls, a single front door, a black front door and feature lighting.
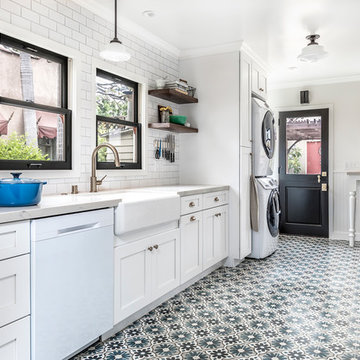
Taking a step back to take in all the beauty.
Medium sized farmhouse galley enclosed kitchen in Los Angeles with white cabinets, marble worktops, white splashback, ceramic splashback, white appliances, cement flooring, no island, multi-coloured floors, a belfast sink and shaker cabinets.
Medium sized farmhouse galley enclosed kitchen in Los Angeles with white cabinets, marble worktops, white splashback, ceramic splashback, white appliances, cement flooring, no island, multi-coloured floors, a belfast sink and shaker cabinets.
Black Doors Country Home Design Photos
1




















