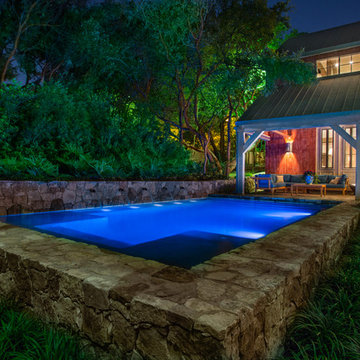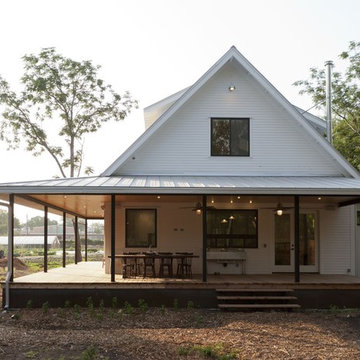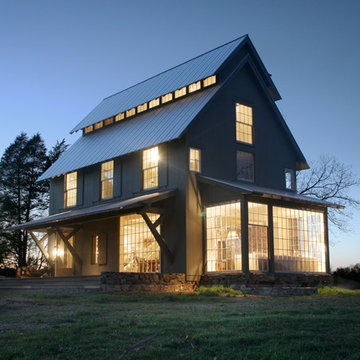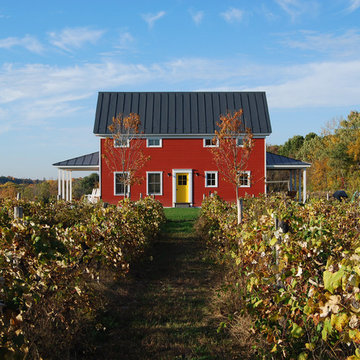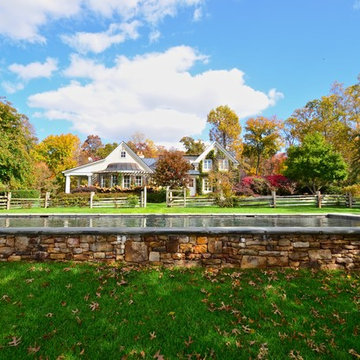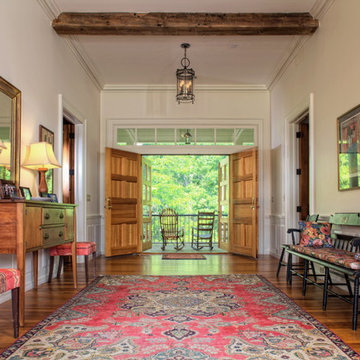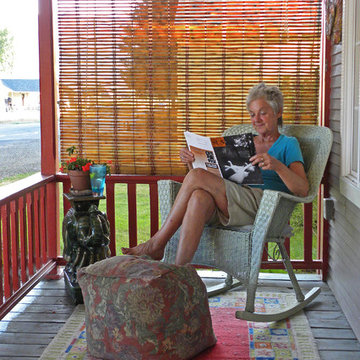Country Home Design Photos
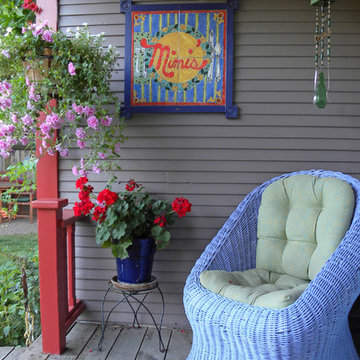
Sarah Greenman © 2012 Houzz
Country veranda in Boise with decking and a roof extension.
Country veranda in Boise with decking and a roof extension.
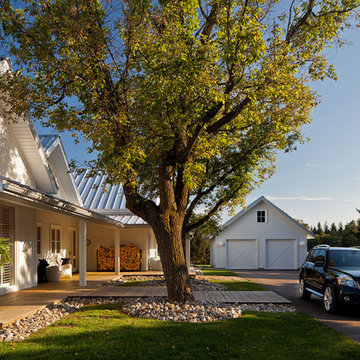
Charming contemporary home north west of Toronto in horse country.
Photography: Peter A. Sellar / www.photoklik.com
Photo of a farmhouse house exterior in Toronto with wood cladding.
Photo of a farmhouse house exterior in Toronto with wood cladding.
Find the right local pro for your project
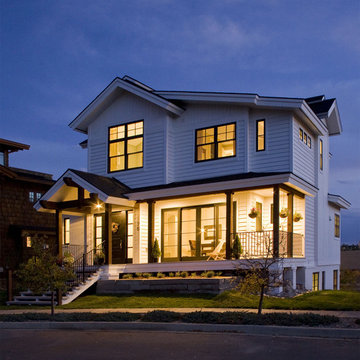
Design ideas for a farmhouse two floor house exterior in Denver with wood cladding.

Patrick Oden
Design ideas for a small and red farmhouse bungalow tiny house in Other with a lean-to roof.
Design ideas for a small and red farmhouse bungalow tiny house in Other with a lean-to roof.
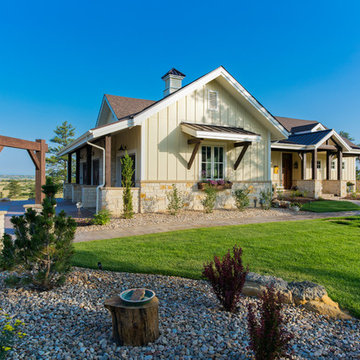
Inspiration for a yellow rural bungalow detached house in Denver with mixed cladding, a pitched roof and a shingle roof.
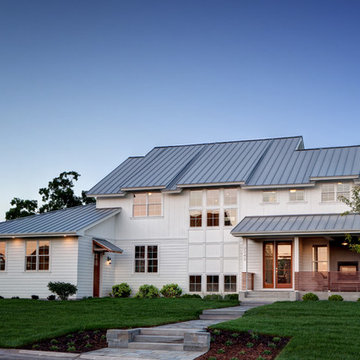
SM Herrick
Photo of a white and large country two floor house exterior in Minneapolis with wood cladding and a metal roof.
Photo of a white and large country two floor house exterior in Minneapolis with wood cladding and a metal roof.
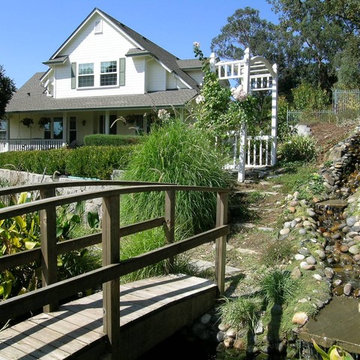
Walt Kehr
Design ideas for a country garden in San Francisco with a water feature.
Design ideas for a country garden in San Francisco with a water feature.
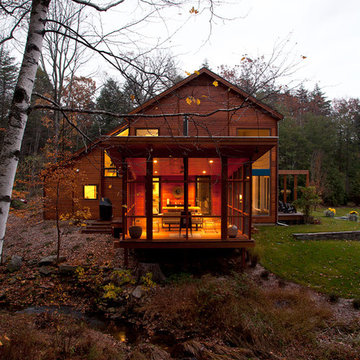
Photos © Rachael L. Stollar
Photo of a farmhouse house exterior in New York with wood cladding.
Photo of a farmhouse house exterior in New York with wood cladding.
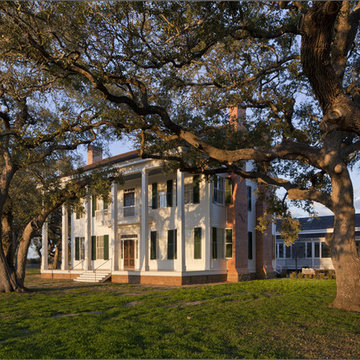
The restoration of a c.1850's plantation house with a compatible addition, pool, pool house, and outdoor kitchen pavilion; project includes historic finishes, refurbished vintage light and plumbing fixtures, antique furniture, custom cabinetry and millwork, encaustic tile, new and vintage reproduction appliances, and historic reproduction carpets and drapes.
© Copyright 2011, Rick Patrick Photography
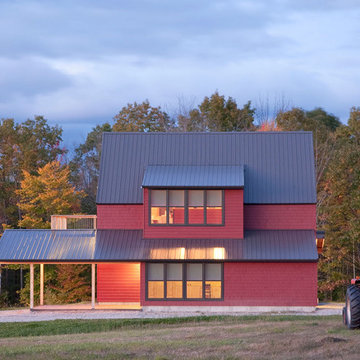
An existing pasture high on a hill in Western Maine with dramatic views towards the Presidential Range.
We oriented a classic high pitch gable roof towards the grand western views, and opened the house towards the southern warmth with shed dormers. Deep overhangs on the lower roofs give shelter to the animals in winter and create a shady spot to watch the sunsets.
The house is clad in a mix of traditional clapboards and stained shingles, differentiating the habitable space from the storage areas.
Photo by Trent Bell
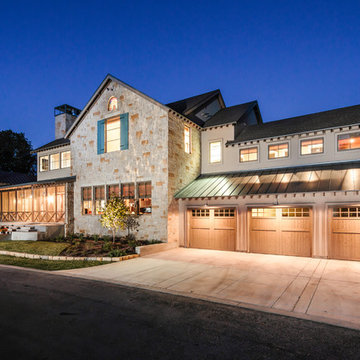
Beige country two floor house exterior in Austin with mixed cladding and a pitched roof.
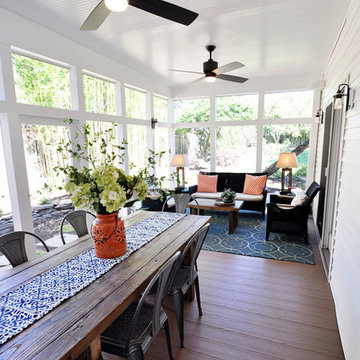
Inspiration for a farmhouse veranda in DC Metro with decking, a roof extension, all types of cover and feature lighting.
Country Home Design Photos
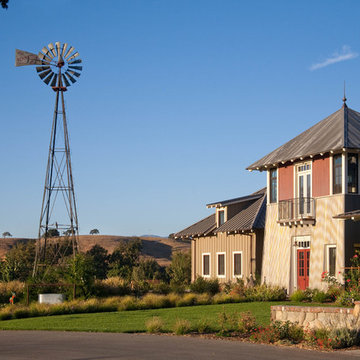
photo by leperephotography.com
This 8400 square foot farmhouse respects the building forms, materials, and details of the earlier agricultural buildings of the Santa Ynez Valley. We used reclaimed corrugated metal on the two story water tower office. The stone used for the foundation face and the fireplaces was collected from the river which borders this 100 acre ranch. The outdoor fireplace is part of the large, wrap around porch which overlooks the surrounding fields and distant mountains.
4




















