Country House Exterior with Concrete Fibreboard Cladding Ideas and Designs
Refine by:
Budget
Sort by:Popular Today
21 - 40 of 3,091 photos
Item 1 of 3
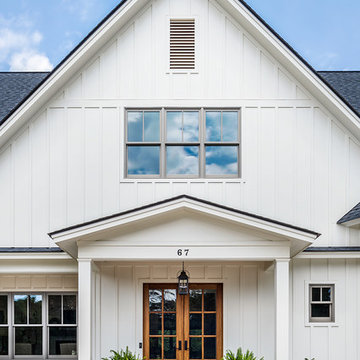
Inspiration for a medium sized and white country two floor detached house in Other with concrete fibreboard cladding, a shingle roof and a pitched roof.
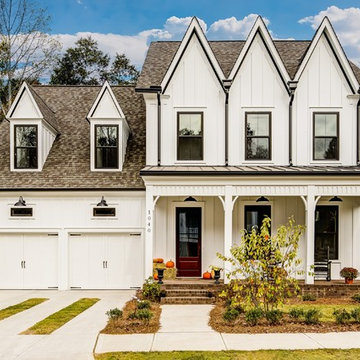
Dramatic peaks and dark trim against white board and batten make this Carpenter Gothic styled exterior stand out.
Large and white country two floor house exterior in Atlanta with concrete fibreboard cladding and a pitched roof.
Large and white country two floor house exterior in Atlanta with concrete fibreboard cladding and a pitched roof.
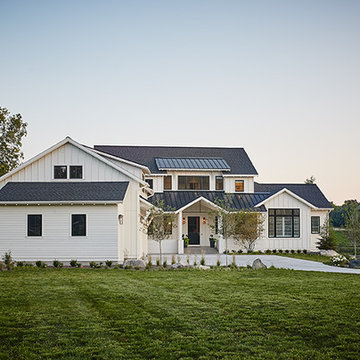
Ashley Avila Photography
Design ideas for a large and white farmhouse two floor house exterior in Grand Rapids with concrete fibreboard cladding and a pitched roof.
Design ideas for a large and white farmhouse two floor house exterior in Grand Rapids with concrete fibreboard cladding and a pitched roof.
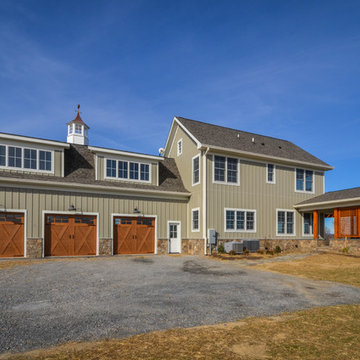
The three-car garage is topped by a copper pergola and shed dormers. Lattice on the lanai will soon be covered with wisteria. James Hardie vertical siding adds to the farmhouse feel of this new home.
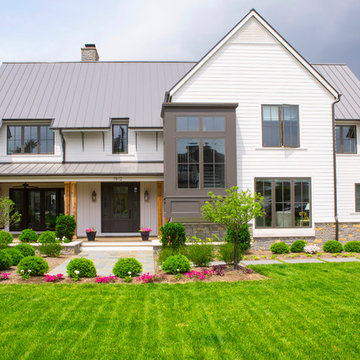
RVP Photography
Photo of a white country two floor house exterior in Cincinnati with concrete fibreboard cladding and a pitched roof.
Photo of a white country two floor house exterior in Cincinnati with concrete fibreboard cladding and a pitched roof.
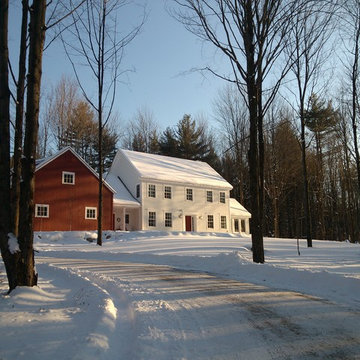
Bickford Construction designed and built this traditional Federal Colonial which blends in with the historic homes of this quaint Vermont Village. It offers all the modern conveniences of today's lifestyle, but looks like a classic Vermont picture postcard.

DRM Design Group provided Landscape Architecture services for a Local Austin, Texas residence. We worked closely with Redbud Custom Homes and Tim Brown Architecture to create a custom low maintenance- low water use contemporary landscape design. This Eco friendly design has a simple and crisp look with great contrasting colors that really accentuate the existing trees.
www.redbudaustin.com
www.timbrownarch.com

Carry the fun outside right from the living area and out onto the cathedral covered deck. With plenty of seating and a fireplace, it's easy to cozy up and watch your favorite movie outdoors. Head downstairs to even more space with a grilling area and fire pit. The areas to entertain are endless.

Design ideas for a large and white rural bungalow detached house in Denver with concrete fibreboard cladding, a pitched roof, a mixed material roof, a black roof and board and batten cladding.

Medium sized and white country bungalow detached house in Other with concrete fibreboard cladding, a hip roof, a shingle roof, a black roof and shiplap cladding.

This is an example of a white country two floor detached house in Cincinnati with concrete fibreboard cladding, a pitched roof, a metal roof, a grey roof and board and batten cladding.

This is an example of a large and gey farmhouse two floor detached house in San Luis Obispo with concrete fibreboard cladding, a pitched roof, a metal roof, a grey roof and board and batten cladding.

Photo of an expansive and white country two floor detached house in Philadelphia with concrete fibreboard cladding, a hip roof and a mixed material roof.

HardiePlank and HardieShingle siding provide a durable exterior against the elements for this custom modern farmhouse rancher. The wood details add a touch of west-coast.

This gorgeous modern farmhouse features hardie board board and batten siding with stunning black framed Pella windows. The soffit lighting accents each gable perfectly and creates the perfect farmhouse.
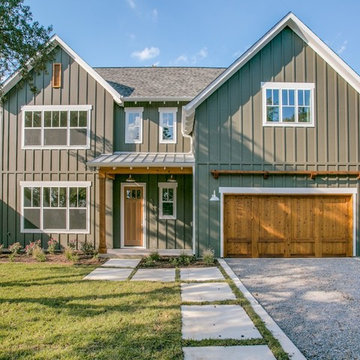
Inspiration for a large and green farmhouse two floor detached house in Dallas with concrete fibreboard cladding and a mixed material roof.
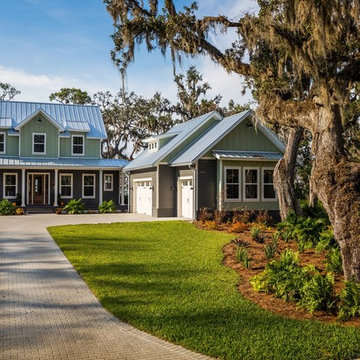
This river front farmhouse is located on the St. Johns River in St. Augustine Florida. The two-toned exterior color palette invites you inside to see the warm, vibrant colors that complement the rustic farmhouse design. This 4 bedroom, 3 1/2 bath home features a two story plan with a downstairs master suite. Rustic wood floors, porcelain brick tiles and board & batten trim work are just a few the details that are featured in this home. The kitchen features Thermador appliances, two cabinet finishes and Zodiac countertops. A true "farmhouse" lovers delight!
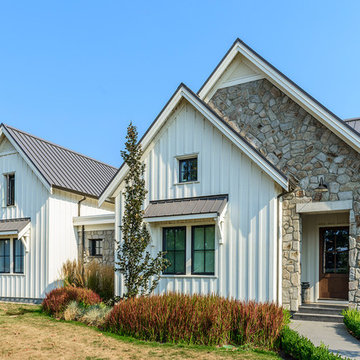
This contemporary farmhouse is located on a scenic acreage in Greendale, BC. It features an open floor plan with room for hosting a large crowd, a large kitchen with double wall ovens, tons of counter space, a custom range hood and was designed to maximize natural light. Shed dormers with windows up high flood the living areas with daylight. The stairwells feature more windows to give them an open, airy feel, and custom black iron railings designed and crafted by a talented local blacksmith. The home is very energy efficient, featuring R32 ICF construction throughout, R60 spray foam in the roof, window coatings that minimize solar heat gain, an HRV system to ensure good air quality, and LED lighting throughout. A large covered patio with a wood burning fireplace provides warmth and shelter in the shoulder seasons.
Carsten Arnold Photography
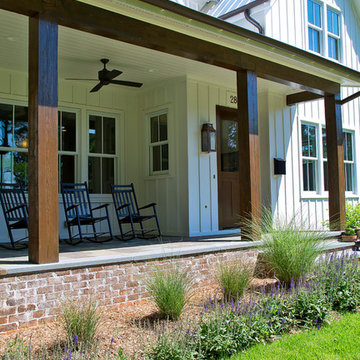
Medium sized and white farmhouse two floor detached house in Raleigh with concrete fibreboard cladding, a pitched roof and a metal roof.
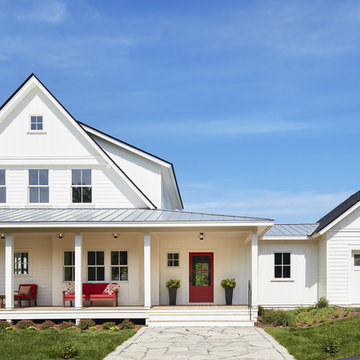
A Modern Farmhouse set in a prairie setting exudes charm and simplicity. Wrap around porches and copious windows make outdoor/indoor living seamless while the interior finishings are extremely high on detail. In floor heating under porcelain tile in the entire lower level, Fond du Lac stone mimicking an original foundation wall and rough hewn wood finishes contrast with the sleek finishes of carrera marble in the master and top of the line appliances and soapstone counters of the kitchen. This home is a study in contrasts, while still providing a completely harmonious aura.
Country House Exterior with Concrete Fibreboard Cladding Ideas and Designs
2