Country Kitchen with Beige Worktops Ideas and Designs
Refine by:
Budget
Sort by:Popular Today
81 - 100 of 2,081 photos
Item 1 of 3

"Vous voulez du thé?!" m'a dit Eliane? Il s'agissait plutôt de refaire toute la cuisine et de créer un nouveau coin bureau dans l'espace salon. Mais ce thé, j'aurais bien envie de le prendre, maintenant, dans ce nouvel environnement. Une cuisine agrandie et complètement ouverte sur le séjour. Un coin bureau dans la véranda, jouissant d'une belle lumière zénithale. Ça donne envie de s'y installer!
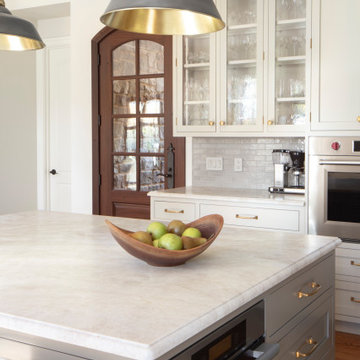
This stunning English farmhouse kitchen is the definition of classic charm. The neutral tones of the beaded inset beige cabinetry are perfectly accented by the antique brass hardware. Complete with a paneled cabinet door for the refrigerator, the simplicity of this kitchen is focused on the large open and inviting design. With blending complementary colors, this farmhouse kitchen is understated yet crisp in its presentation of beauty.
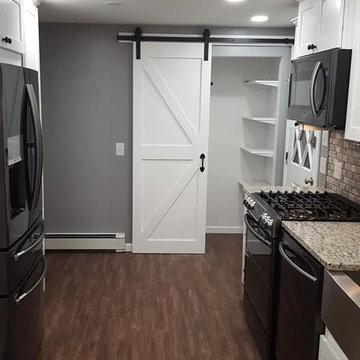
Inspiration for a medium sized rural galley enclosed kitchen in Boston with a belfast sink, shaker cabinets, white cabinets, engineered stone countertops, brown splashback, stone tiled splashback, black appliances, dark hardwood flooring, no island, brown floors and beige worktops.
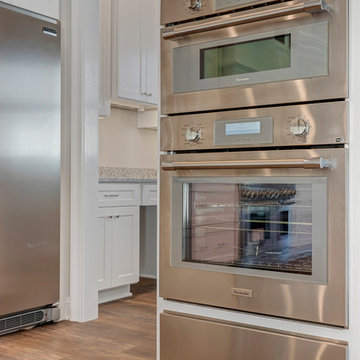
Photo of a large rural single-wall kitchen/diner in Jacksonville with a double-bowl sink, shaker cabinets, white cabinets, granite worktops, beige splashback, glass tiled splashback, stainless steel appliances, vinyl flooring, an island, brown floors and beige worktops.

Auch im ehemaligen Wohnzimmer wurden die alten Dielenböden freigelegt. Hier befindet sich nun die neue Küche. Neue Elektrik und Heizkörper, sowie Fenster mit elektrischen Rollläden installiert. Die Küche besticht durch einen modernen Landhausstil. Die Fliesen im Fliesenspiegel wurden im Flur nochmals mit aufgegriffen, so dass hier ein ganzheitliches Bild entstanden ist. Eine rustikale, mobile Kücheninsel wird dem Layout noch hinzugefügt. Weitere Bilder folgen nach kompletter Fertigstellung, da hier noch Malerarbeiten zu leisten sind und die Installation der Lampen aussteht.
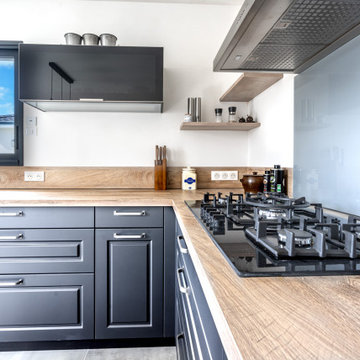
This is an example of a large country u-shaped open plan kitchen in Nantes with a submerged sink, beaded cabinets, black cabinets, wood worktops, beige splashback, wood splashback, integrated appliances, ceramic flooring, an island, beige floors and beige worktops.
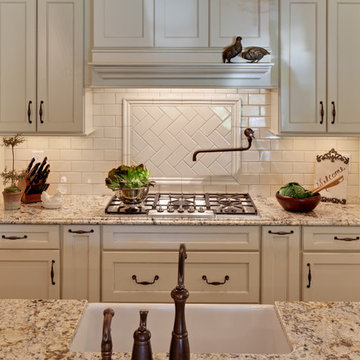
Farmhouse Kitchen
Photo: Sacha Griffin
Design ideas for an expansive rural u-shaped kitchen/diner in Atlanta with a belfast sink, flat-panel cabinets, white cabinets, granite worktops, white splashback, metro tiled splashback, stainless steel appliances, light hardwood flooring, an island, brown floors and beige worktops.
Design ideas for an expansive rural u-shaped kitchen/diner in Atlanta with a belfast sink, flat-panel cabinets, white cabinets, granite worktops, white splashback, metro tiled splashback, stainless steel appliances, light hardwood flooring, an island, brown floors and beige worktops.
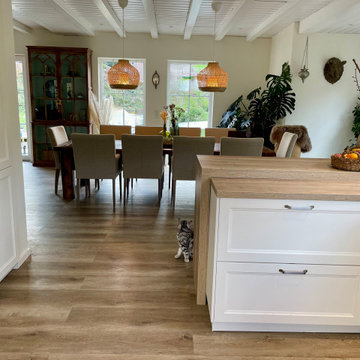
Die geräumige Küche bietet sehr viel Stauraum und ist mit allen technischen Errungenschaften ausgestattet, von denen man träumen kann. Bora Herd, Quoker, Smeg Geräte und vieles mehr sind die große Freude der Bauherren.
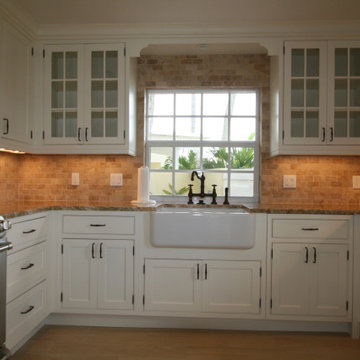
This is an example of a small country galley kitchen/diner in Miami with a belfast sink, shaker cabinets, white cabinets, granite worktops, white splashback, brick splashback, stainless steel appliances, light hardwood flooring, brown floors and beige worktops.
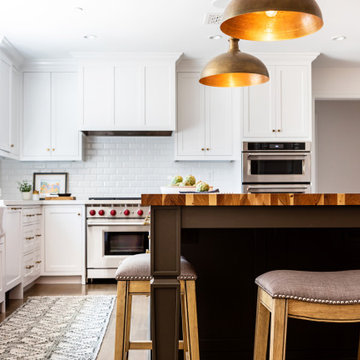
This Altadena home is the perfect example of modern farmhouse flair. The powder room flaunts an elegant mirror over a strapping vanity; the butcher block in the kitchen lends warmth and texture; the living room is replete with stunning details like the candle style chandelier, the plaid area rug, and the coral accents; and the master bathroom’s floor is a gorgeous floor tile.
Project designed by Courtney Thomas Design in La Cañada. Serving Pasadena, Glendale, Monrovia, San Marino, Sierra Madre, South Pasadena, and Altadena.
For more about Courtney Thomas Design, click here: https://www.courtneythomasdesign.com/
To learn more about this project, click here:
https://www.courtneythomasdesign.com/portfolio/new-construction-altadena-rustic-modern/
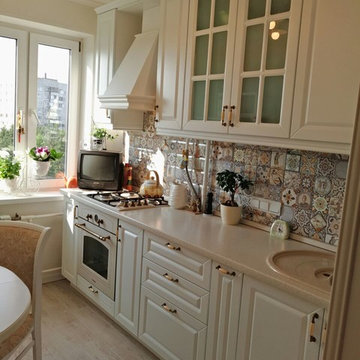
-Кухня в материале Эмаль(основа фасада МДФ),
-Столешница влагостойкое ДСП,покрытие пластик(Duropal- Германия),
- Вся фурнитура BLUM.
Design ideas for a small farmhouse single-wall kitchen/diner in Other with a built-in sink, raised-panel cabinets, white cabinets, laminate countertops, multi-coloured splashback, white appliances and beige worktops.
Design ideas for a small farmhouse single-wall kitchen/diner in Other with a built-in sink, raised-panel cabinets, white cabinets, laminate countertops, multi-coloured splashback, white appliances and beige worktops.
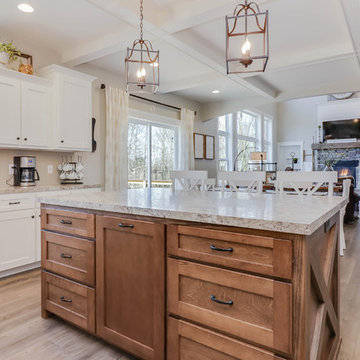
Design ideas for a large country u-shaped open plan kitchen in Grand Rapids with a built-in sink, shaker cabinets, white cabinets, beige splashback, porcelain splashback, stainless steel appliances, medium hardwood flooring, an island, brown floors and beige worktops.
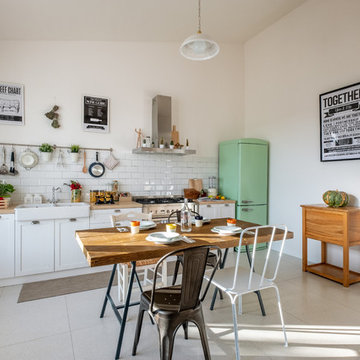
Photo of a medium sized rural single-wall kitchen/diner in Bari with a belfast sink, shaker cabinets, white cabinets, wood worktops, white splashback, metro tiled splashback, coloured appliances, no island, grey floors and beige worktops.
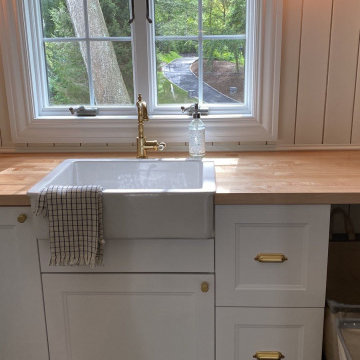
Photo of a medium sized rural enclosed kitchen in New York with a belfast sink, recessed-panel cabinets, white cabinets, wood worktops, beige splashback, wood splashback, integrated appliances, slate flooring, black floors and beige worktops.
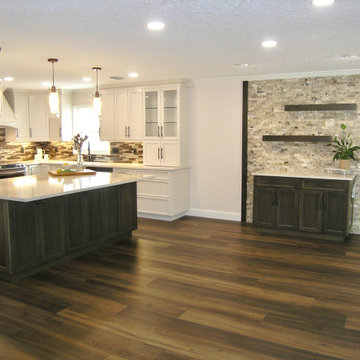
Removed non load bearing walls and opened up the kitchen to the living area. Complete new kitchen design with new lighting.
Design ideas for a large country u-shaped kitchen/diner in Tampa with a submerged sink, shaker cabinets, beige cabinets, engineered stone countertops, brown splashback, glass tiled splashback, stainless steel appliances, vinyl flooring, an island, brown floors and beige worktops.
Design ideas for a large country u-shaped kitchen/diner in Tampa with a submerged sink, shaker cabinets, beige cabinets, engineered stone countertops, brown splashback, glass tiled splashback, stainless steel appliances, vinyl flooring, an island, brown floors and beige worktops.
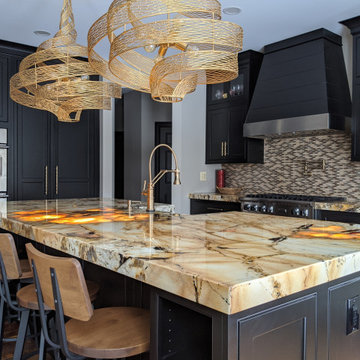
Inspiration for a large farmhouse l-shaped enclosed kitchen in Detroit with a belfast sink, recessed-panel cabinets, black cabinets, granite worktops, beige splashback, glass sheet splashback, stainless steel appliances, medium hardwood flooring, an island, orange floors and beige worktops.
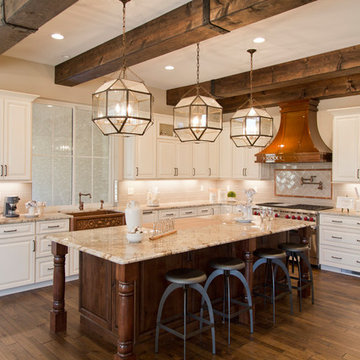
This is an example of a large rural u-shaped open plan kitchen in St Louis with a belfast sink, raised-panel cabinets, beige cabinets, granite worktops, beige splashback, ceramic splashback, stainless steel appliances, dark hardwood flooring, an island, brown floors and beige worktops.
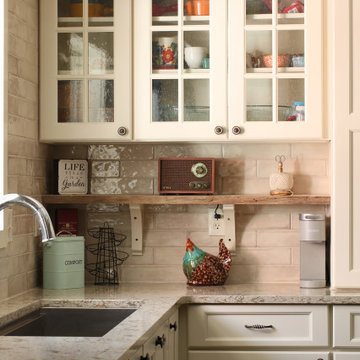
Inspiration for a medium sized farmhouse u-shaped enclosed kitchen in Detroit with a belfast sink, recessed-panel cabinets, white cabinets, engineered stone countertops, beige splashback, metro tiled splashback, coloured appliances, slate flooring, an island, green floors and beige worktops.
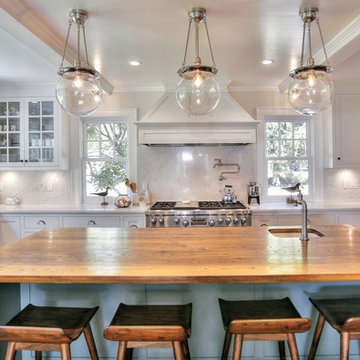
Inspiration for a medium sized rural l-shaped enclosed kitchen in Bridgeport with a belfast sink, shaker cabinets, beige cabinets, engineered stone countertops, beige splashback, stone slab splashback, stainless steel appliances, medium hardwood flooring, an island, brown floors and beige worktops.
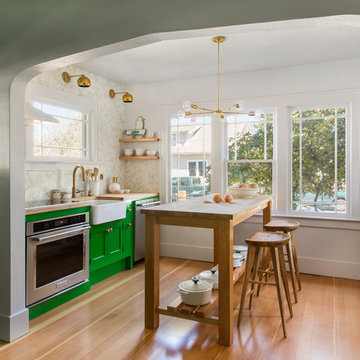
This room which used to be the breakfast room is now the full functioning kitchen with the workhorse area in just 8 feet with the added butcher block combo work surface/ breakfast bar in the center. Photo by David Papazian.
Country Kitchen with Beige Worktops Ideas and Designs
5