Country Kitchen with Concrete Flooring Ideas and Designs
Refine by:
Budget
Sort by:Popular Today
1 - 20 of 808 photos
Item 1 of 3
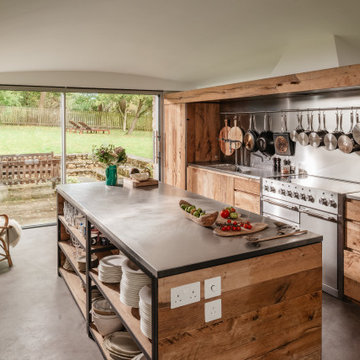
Large country l-shaped open plan kitchen in Oxfordshire with stainless steel worktops, concrete flooring and an island.

Architect: Tim Brown Architecture. Photographer: Casey Fry
This is an example of a large farmhouse u-shaped kitchen pantry in Austin with open cabinets, white splashback, concrete flooring, marble worktops, metro tiled splashback, stainless steel appliances, an island, grey floors, white worktops and green cabinets.
This is an example of a large farmhouse u-shaped kitchen pantry in Austin with open cabinets, white splashback, concrete flooring, marble worktops, metro tiled splashback, stainless steel appliances, an island, grey floors, white worktops and green cabinets.

Medium sized rural grey and cream galley kitchen/diner in Dallas with a belfast sink, shaker cabinets, grey cabinets, white splashback, concrete flooring, an island and black worktops.

Casey Fry
Photo of a large rural u-shaped kitchen pantry in Austin with marble worktops, white splashback, ceramic splashback, concrete flooring, shaker cabinets and turquoise cabinets.
Photo of a large rural u-shaped kitchen pantry in Austin with marble worktops, white splashback, ceramic splashback, concrete flooring, shaker cabinets and turquoise cabinets.

Modern rustic kitchen addition to a former miner's cottage. Coal black units and industrial materials reference the mining heritage of the area.
design storey architects

Paul Bardagjy
Photo of a medium sized farmhouse u-shaped open plan kitchen in Austin with a submerged sink, flat-panel cabinets, white cabinets, white splashback, stainless steel appliances, concrete flooring, an island, composite countertops, porcelain splashback and white worktops.
Photo of a medium sized farmhouse u-shaped open plan kitchen in Austin with a submerged sink, flat-panel cabinets, white cabinets, white splashback, stainless steel appliances, concrete flooring, an island, composite countertops, porcelain splashback and white worktops.

Inspiration for a country l-shaped kitchen in Austin with a belfast sink, shaker cabinets, white cabinets, multi-coloured splashback, cement tile splashback, stainless steel appliances, concrete flooring, an island and grey floors.
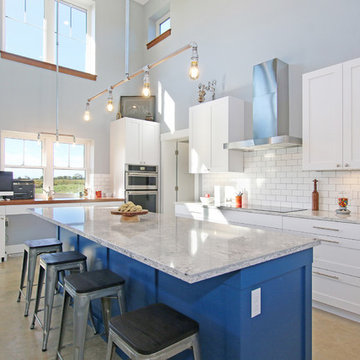
This is an example of a large rural l-shaped open plan kitchen in Grand Rapids with a double-bowl sink, shaker cabinets, white cabinets, white splashback, metro tiled splashback, stainless steel appliances, concrete flooring, an island, grey floors and grey worktops.
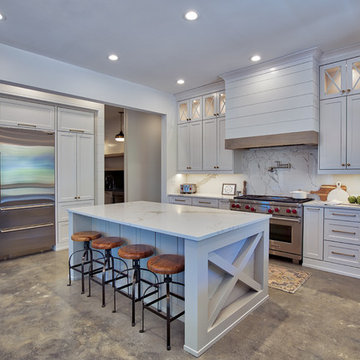
Inspiration for a large rural u-shaped kitchen/diner in Atlanta with a belfast sink, shaker cabinets, white cabinets, engineered stone countertops, white splashback, stone slab splashback, stainless steel appliances, concrete flooring, an island, grey floors and white worktops.
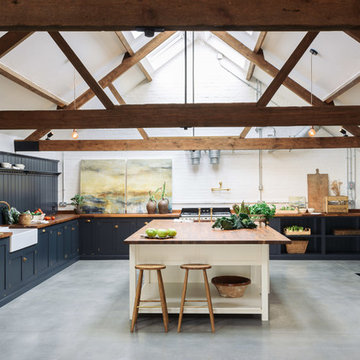
Rural kitchen in Other with a belfast sink, shaker cabinets, blue cabinets, wood worktops, blue splashback, wood splashback, concrete flooring, an island, grey floors and brown worktops.
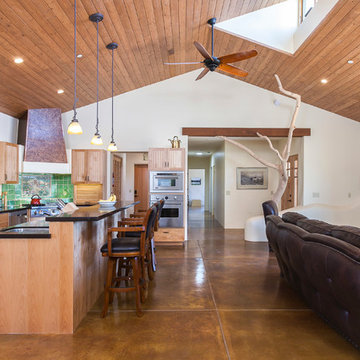
David Palermo Photography
Inspiration for a rural kitchen in Santa Barbara with concrete flooring and brown floors.
Inspiration for a rural kitchen in Santa Barbara with concrete flooring and brown floors.
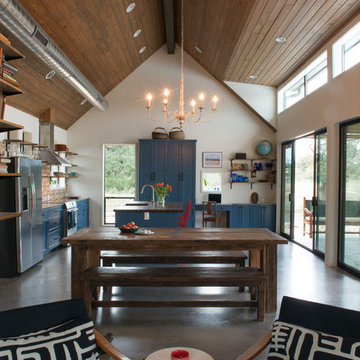
Casey Woods
Design ideas for a large country galley kitchen/diner in Austin with concrete flooring, a belfast sink, shaker cabinets, blue cabinets, concrete worktops, multi-coloured splashback, ceramic splashback, stainless steel appliances and an island.
Design ideas for a large country galley kitchen/diner in Austin with concrete flooring, a belfast sink, shaker cabinets, blue cabinets, concrete worktops, multi-coloured splashback, ceramic splashback, stainless steel appliances and an island.
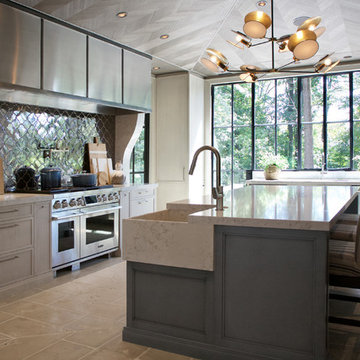
Barbara Brown Photography
This is an example of an expansive farmhouse enclosed kitchen in Atlanta with a belfast sink, recessed-panel cabinets, beige cabinets, engineered stone countertops, metallic splashback, ceramic splashback, stainless steel appliances, concrete flooring, an island, beige floors and white worktops.
This is an example of an expansive farmhouse enclosed kitchen in Atlanta with a belfast sink, recessed-panel cabinets, beige cabinets, engineered stone countertops, metallic splashback, ceramic splashback, stainless steel appliances, concrete flooring, an island, beige floors and white worktops.
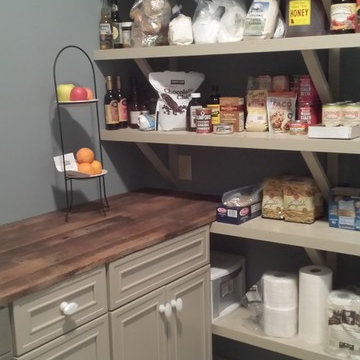
Photos by Bruce Petrov
Photo of a medium sized rural u-shaped kitchen pantry in St Louis with recessed-panel cabinets, beige cabinets, wood worktops, stainless steel appliances and concrete flooring.
Photo of a medium sized rural u-shaped kitchen pantry in St Louis with recessed-panel cabinets, beige cabinets, wood worktops, stainless steel appliances and concrete flooring.

Photo of a large farmhouse u-shaped enclosed kitchen in Providence with a belfast sink, recessed-panel cabinets, brown cabinets, composite countertops, white splashback, metro tiled splashback, black appliances, concrete flooring, no island, grey floors and white worktops.
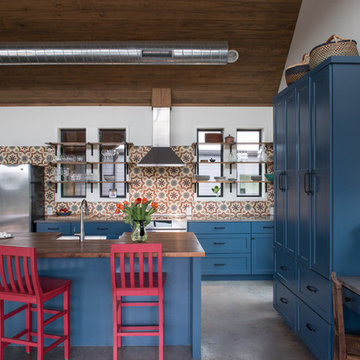
Architect - Erica Keast Heroy
Photo of a rural l-shaped open plan kitchen in Austin with a belfast sink, shaker cabinets, blue cabinets, wood worktops, multi-coloured splashback, stainless steel appliances, concrete flooring and an island.
Photo of a rural l-shaped open plan kitchen in Austin with a belfast sink, shaker cabinets, blue cabinets, wood worktops, multi-coloured splashback, stainless steel appliances, concrete flooring and an island.

This 2,500 square-foot home, combines the an industrial-meets-contemporary gives its owners the perfect place to enjoy their rustic 30- acre property. Its multi-level rectangular shape is covered with corrugated red, black, and gray metal, which is low-maintenance and adds to the industrial feel.
Encased in the metal exterior, are three bedrooms, two bathrooms, a state-of-the-art kitchen, and an aging-in-place suite that is made for the in-laws. This home also boasts two garage doors that open up to a sunroom that brings our clients close nature in the comfort of their own home.
The flooring is polished concrete and the fireplaces are metal. Still, a warm aesthetic abounds with mixed textures of hand-scraped woodwork and quartz and spectacular granite counters. Clean, straight lines, rows of windows, soaring ceilings, and sleek design elements form a one-of-a-kind, 2,500 square-foot home
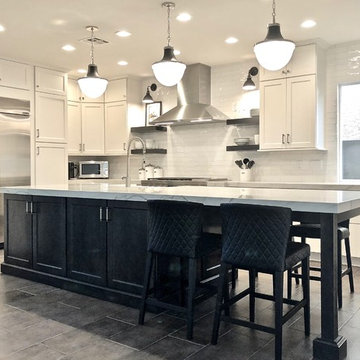
Medium sized farmhouse l-shaped enclosed kitchen in Las Vegas with a belfast sink, shaker cabinets, white cabinets, marble worktops, white splashback, metro tiled splashback, stainless steel appliances, concrete flooring, an island, grey floors and white worktops.
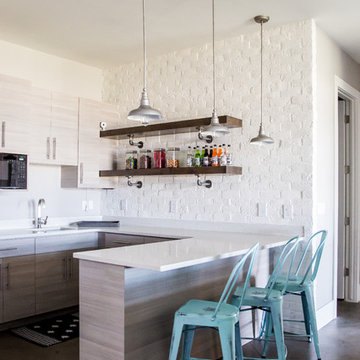
Large farmhouse u-shaped open plan kitchen in Salt Lake City with concrete flooring, a submerged sink, flat-panel cabinets, light wood cabinets, quartz worktops, white splashback, brick splashback, stainless steel appliances and a breakfast bar.

This is an example of a medium sized rural l-shaped kitchen/diner with a belfast sink, shaker cabinets, white cabinets, engineered stone countertops, white splashback, porcelain splashback, stainless steel appliances, concrete flooring, an island, beige floors, white worktops, exposed beams and feature lighting.
Country Kitchen with Concrete Flooring Ideas and Designs
1