Country Kitchen with Concrete Flooring Ideas and Designs
Refine by:
Budget
Sort by:Popular Today
121 - 140 of 811 photos
Item 1 of 3
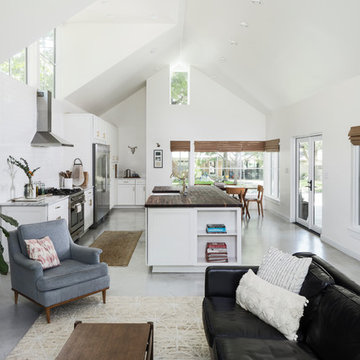
This is an example of a medium sized farmhouse l-shaped open plan kitchen in Austin with a belfast sink, white cabinets, wood worktops, white splashback, metro tiled splashback, stainless steel appliances, concrete flooring, an island, grey floors and recessed-panel cabinets.
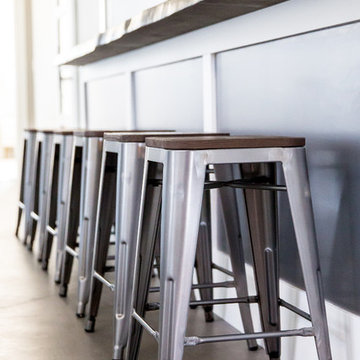
Photo of a large farmhouse u-shaped open plan kitchen in Salt Lake City with concrete flooring, a submerged sink, flat-panel cabinets, light wood cabinets, quartz worktops, white splashback, brick splashback, stainless steel appliances and a breakfast bar.
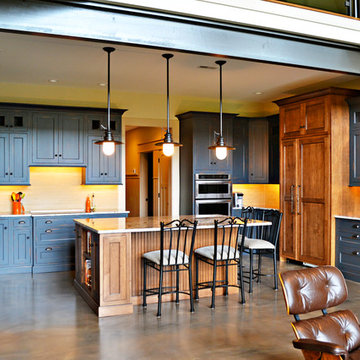
Kitchen. Photo by Maggie Mueller.
This is an example of a large rural u-shaped open plan kitchen in Cincinnati with a belfast sink, shaker cabinets, grey cabinets, granite worktops, beige splashback, stone tiled splashback, stainless steel appliances, concrete flooring and an island.
This is an example of a large rural u-shaped open plan kitchen in Cincinnati with a belfast sink, shaker cabinets, grey cabinets, granite worktops, beige splashback, stone tiled splashback, stainless steel appliances, concrete flooring and an island.
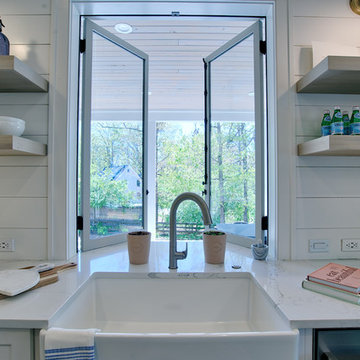
Design ideas for a large rural u-shaped kitchen/diner in Atlanta with a belfast sink, shaker cabinets, white cabinets, engineered stone countertops, white splashback, stone slab splashback, stainless steel appliances, concrete flooring, an island, grey floors and white worktops.
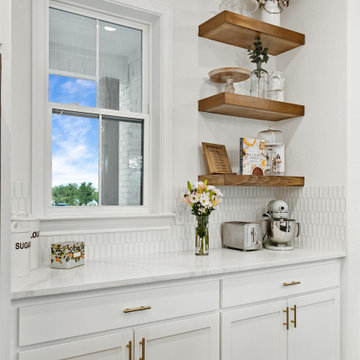
Photo of a medium sized country l-shaped kitchen/diner in Dallas with a belfast sink, shaker cabinets, white cabinets, engineered stone countertops, white splashback, porcelain splashback, stainless steel appliances, concrete flooring, an island, beige floors, white worktops, exposed beams and feature lighting.

Modern rustic kitchen addition to a former miner's cottage. Coal black units and industrial materials reference the mining heritage of the area.
design storey architects
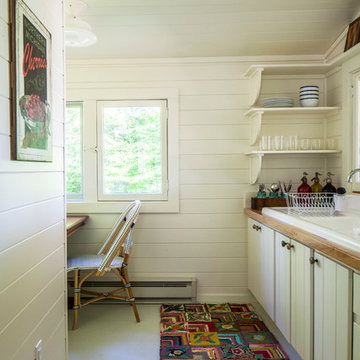
This is an example of a small country single-wall enclosed kitchen in Other with a built-in sink, white cabinets, wood worktops, concrete flooring, no island and flat-panel cabinets.
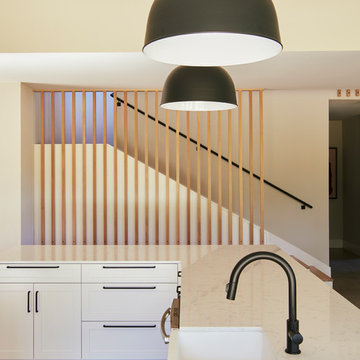
Brian McWeeney
Photo of a farmhouse open plan kitchen in Dallas with a belfast sink, shaker cabinets, white cabinets, composite countertops, blue splashback, mosaic tiled splashback, stainless steel appliances, concrete flooring and multiple islands.
Photo of a farmhouse open plan kitchen in Dallas with a belfast sink, shaker cabinets, white cabinets, composite countertops, blue splashback, mosaic tiled splashback, stainless steel appliances, concrete flooring and multiple islands.
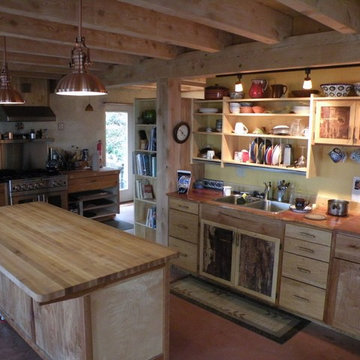
This is an example of a small farmhouse l-shaped enclosed kitchen in Burlington with a double-bowl sink, shaker cabinets, light wood cabinets, wood worktops, stainless steel appliances, concrete flooring and an island.
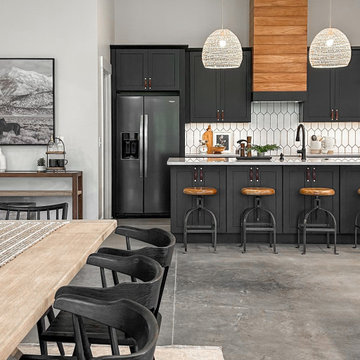
This new ranch style "barndominium" located in Plain City, Ohio presented a unique staging project for the Staging Spaces team. The large, open floor plan, allowed for the dining area to flow directly into the kitchen and common living area. The well crafted, black kitchen cabinets featured leather strap handles, quartz counter tops and black stainless appliances.
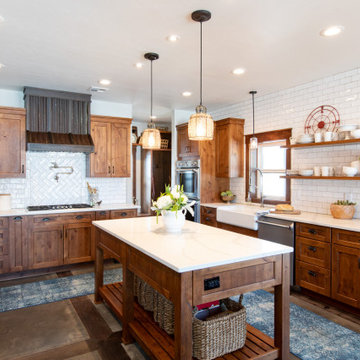
The inviting atmosphere in this house is palpable. Although the finishes chosen are luxe they remain approachable. Bohemian rugs grace the concrete and wood beam floors. A decorative hood reminiscent of rusty corrugated metal sits atop the expansive cooktop. The down-home feel is subtle and never detracts from the sophisticated aura of the space. The functional design and high quality Medallion cabinetry were our contribution to this gorgeous project and we are proud to have been a part of it.
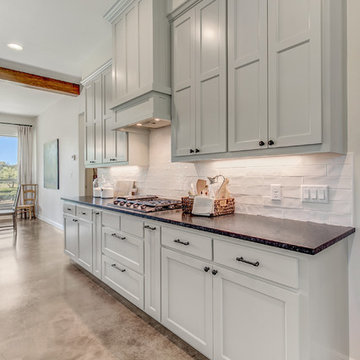
Medium sized rural galley kitchen/diner in Dallas with a belfast sink, shaker cabinets, grey cabinets, white splashback, concrete flooring, an island and black worktops.

Modern rustic kitchen addition to a former miner's cottage. Coal black units and industrial materials reference the mining heritage of the area.
design storey architects
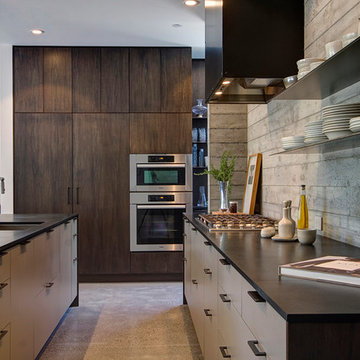
This is an example of a large country l-shaped kitchen pantry in San Francisco with a submerged sink, flat-panel cabinets, dark wood cabinets, composite countertops, grey splashback, integrated appliances, concrete flooring and an island.
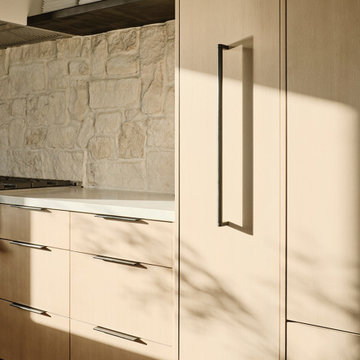
Photo by Roehner + Ryan
Photo of a country galley open plan kitchen in Phoenix with a submerged sink, flat-panel cabinets, light wood cabinets, engineered stone countertops, white splashback, limestone splashback, integrated appliances, concrete flooring, an island, grey floors, white worktops and a vaulted ceiling.
Photo of a country galley open plan kitchen in Phoenix with a submerged sink, flat-panel cabinets, light wood cabinets, engineered stone countertops, white splashback, limestone splashback, integrated appliances, concrete flooring, an island, grey floors, white worktops and a vaulted ceiling.
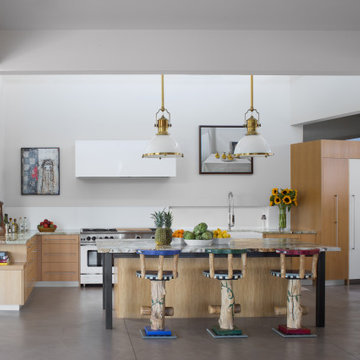
Emily Redfield Photography
Design ideas for an expansive rural l-shaped open plan kitchen in Denver with a belfast sink, flat-panel cabinets, light wood cabinets, granite worktops, white splashback, stainless steel appliances, concrete flooring, grey floors, multiple islands and multicoloured worktops.
Design ideas for an expansive rural l-shaped open plan kitchen in Denver with a belfast sink, flat-panel cabinets, light wood cabinets, granite worktops, white splashback, stainless steel appliances, concrete flooring, grey floors, multiple islands and multicoloured worktops.
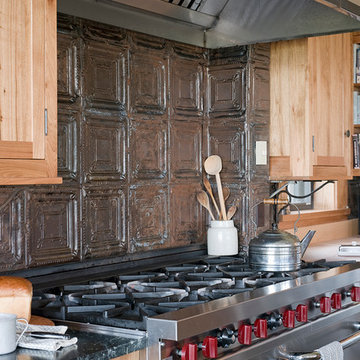
James R. Salomon Photography
Photo of a large rural galley open plan kitchen in Burlington with a belfast sink, shaker cabinets, medium wood cabinets, granite worktops, metallic splashback, metal splashback, stainless steel appliances, concrete flooring and an island.
Photo of a large rural galley open plan kitchen in Burlington with a belfast sink, shaker cabinets, medium wood cabinets, granite worktops, metallic splashback, metal splashback, stainless steel appliances, concrete flooring and an island.
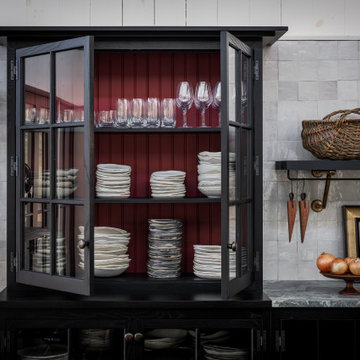
Design ideas for a farmhouse kitchen in New York with a submerged sink, recessed-panel cabinets, soapstone worktops, terracotta splashback, stainless steel appliances, concrete flooring, an island and a timber clad ceiling.

Open kitchen with white oak walls, matte black flat cabinets, carrera and soapstone counters and polished concrete floors.
Inspiration for a farmhouse open plan kitchen in Austin with a submerged sink, flat-panel cabinets, black cabinets, marble worktops, multi-coloured splashback, cement tile splashback, black appliances, concrete flooring, an island and white worktops.
Inspiration for a farmhouse open plan kitchen in Austin with a submerged sink, flat-panel cabinets, black cabinets, marble worktops, multi-coloured splashback, cement tile splashback, black appliances, concrete flooring, an island and white worktops.
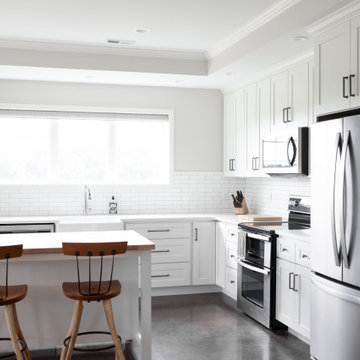
Medium sized rural l-shaped kitchen/diner in Charlotte with a belfast sink, shaker cabinets, white cabinets, engineered stone countertops, white splashback, ceramic splashback, stainless steel appliances, concrete flooring, an island, brown floors and white worktops.
Country Kitchen with Concrete Flooring Ideas and Designs
7