Shabby-Chic Style Kitchen with Concrete Flooring Ideas and Designs
Refine by:
Budget
Sort by:Popular Today
1 - 20 of 49 photos
Item 1 of 3
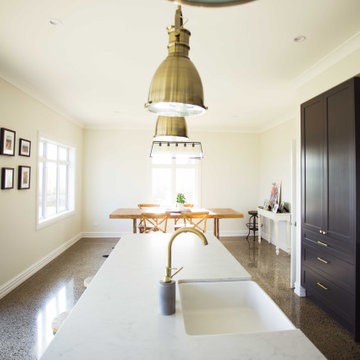
This is an example of a medium sized romantic single-wall kitchen/diner in Auckland with a belfast sink, shaker cabinets, blue cabinets, quartz worktops, white splashback, porcelain splashback, stainless steel appliances, concrete flooring, an island, grey floors, white worktops and a vaulted ceiling.
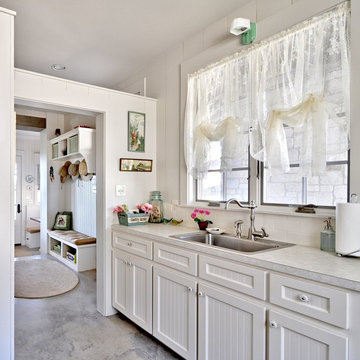
Casey Fry
Design ideas for a romantic kitchen in Austin with a built-in sink, white cabinets, laminate countertops, white splashback, metro tiled splashback and concrete flooring.
Design ideas for a romantic kitchen in Austin with a built-in sink, white cabinets, laminate countertops, white splashback, metro tiled splashback and concrete flooring.
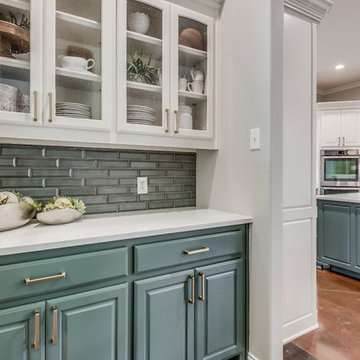
Photo of a romantic u-shaped kitchen/diner in Dallas with a submerged sink, raised-panel cabinets, green cabinets, quartz worktops, multi-coloured splashback, mosaic tiled splashback, stainless steel appliances, concrete flooring, an island, brown floors and grey worktops.

Inspiration for a large shabby-chic style galley kitchen/diner in Salt Lake City with a built-in sink, flat-panel cabinets, white cabinets, wood worktops, white appliances, concrete flooring, an island, blue floors and brown worktops.
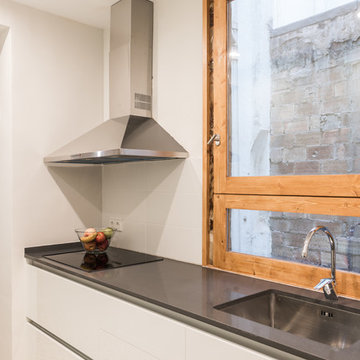
Fotógrafa: Mercè Gost
Photo of a medium sized shabby-chic style single-wall open plan kitchen in Barcelona with a single-bowl sink, flat-panel cabinets, white cabinets, marble worktops, white splashback, ceramic splashback, stainless steel appliances, concrete flooring, no island, white floors and black worktops.
Photo of a medium sized shabby-chic style single-wall open plan kitchen in Barcelona with a single-bowl sink, flat-panel cabinets, white cabinets, marble worktops, white splashback, ceramic splashback, stainless steel appliances, concrete flooring, no island, white floors and black worktops.
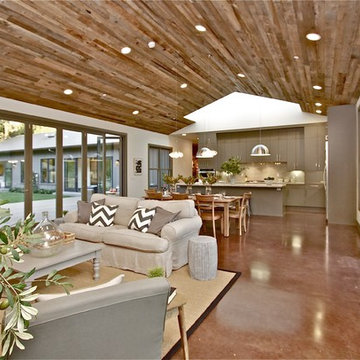
Inspiration for a shabby-chic style open plan kitchen in San Francisco with a single-bowl sink, grey cabinets, marble worktops, white splashback, stone slab splashback, stainless steel appliances, concrete flooring and an island.
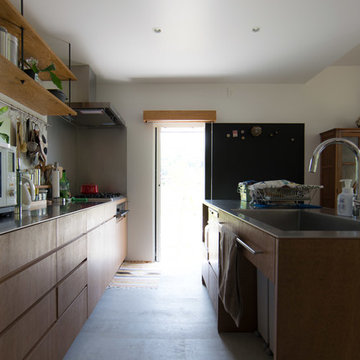
のどかな田園風景の中に建つ、古民家などに見られる土間空間を、現代風に生活の一部に取り込んだ住まいです。
本来土間とは、屋外からの入口である玄関的な要素と、作業場・炊事場などの空間で、いずれも土足で使う空間でした。
そして、今の日本の住まいの大半は、玄関で靴を脱ぎ、玄関ホール/廊下を通り、各部屋へアクセス。という動線が一般的な空間構成となりました。
今回の計画では、”玄関ホール/廊下”を現代の土間と置き換える事、そして、土間を大々的に一つの生活空間として捉える事で、土間という要素を現代の生活に違和感無く取り込めるのではないかと考えました。
土間は、玄関からキッチン・ダイニングまでフラットに繋がり、内なのに外のような、曖昧な領域の中で空間を連続的に繋げていきます。また、”廊下”という住まいの中での緩衝帯を失くし、土間・キッチン・ダイニング・リビングを田の字型に配置する事で、動線的にも、そして空間的にも、無理なく・無駄なく回遊できる、シンプルで且つ合理的な住まいとなっています。
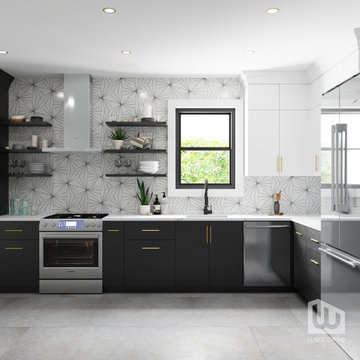
Palm Springs - Bold Funkiness. This collection was designed for our love of bold patterns and playful colors.
Small romantic l-shaped enclosed kitchen in Los Angeles with a submerged sink, flat-panel cabinets, black cabinets, engineered stone countertops, multi-coloured splashback, cement tile splashback, stainless steel appliances, concrete flooring, no island, grey floors and white worktops.
Small romantic l-shaped enclosed kitchen in Los Angeles with a submerged sink, flat-panel cabinets, black cabinets, engineered stone countertops, multi-coloured splashback, cement tile splashback, stainless steel appliances, concrete flooring, no island, grey floors and white worktops.
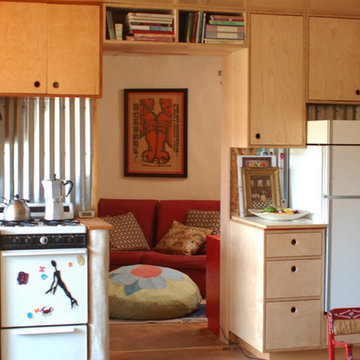
photo credit: Alix Henry
Photo of a small vintage galley open plan kitchen in Albuquerque with a double-bowl sink, flat-panel cabinets, light wood cabinets, stainless steel worktops, metallic splashback, concrete flooring and no island.
Photo of a small vintage galley open plan kitchen in Albuquerque with a double-bowl sink, flat-panel cabinets, light wood cabinets, stainless steel worktops, metallic splashback, concrete flooring and no island.
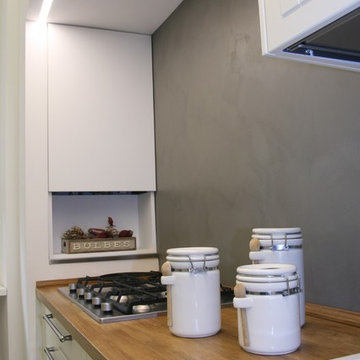
This is an example of a medium sized shabby-chic style u-shaped open plan kitchen in Milan with a built-in sink, raised-panel cabinets, white cabinets, wood worktops, grey splashback and concrete flooring.
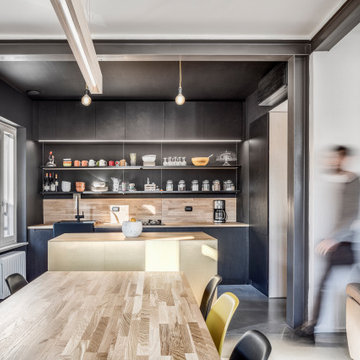
Photo of a medium sized shabby-chic style single-wall open plan kitchen in Other with a single-bowl sink, flat-panel cabinets, black cabinets, wood worktops, wood splashback, concrete flooring, an island and grey floors.
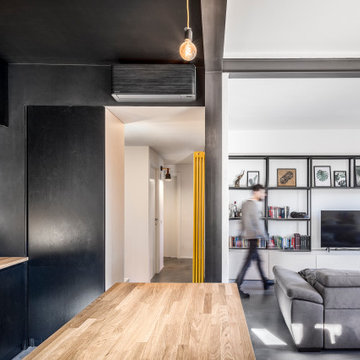
Design ideas for a medium sized vintage single-wall open plan kitchen in Venice with a single-bowl sink, flat-panel cabinets, black cabinets, wood worktops, wood splashback, concrete flooring, an island and grey floors.
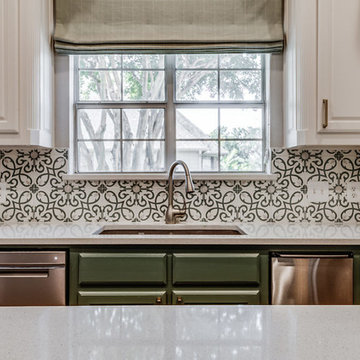
Vintage u-shaped kitchen/diner in Dallas with a submerged sink, raised-panel cabinets, green cabinets, quartz worktops, multi-coloured splashback, mosaic tiled splashback, stainless steel appliances, concrete flooring, an island, brown floors and grey worktops.
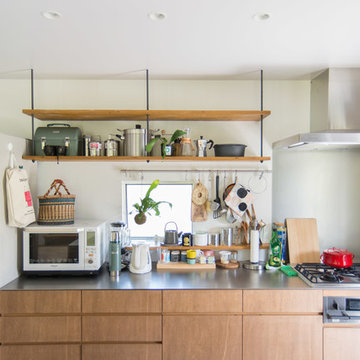
のどかな田園風景の中に建つ、古民家などに見られる土間空間を、現代風に生活の一部に取り込んだ住まいです。
本来土間とは、屋外からの入口である玄関的な要素と、作業場・炊事場などの空間で、いずれも土足で使う空間でした。
そして、今の日本の住まいの大半は、玄関で靴を脱ぎ、玄関ホール/廊下を通り、各部屋へアクセス。という動線が一般的な空間構成となりました。
今回の計画では、”玄関ホール/廊下”を現代の土間と置き換える事、そして、土間を大々的に一つの生活空間として捉える事で、土間という要素を現代の生活に違和感無く取り込めるのではないかと考えました。
土間は、玄関からキッチン・ダイニングまでフラットに繋がり、内なのに外のような、曖昧な領域の中で空間を連続的に繋げていきます。また、”廊下”という住まいの中での緩衝帯を失くし、土間・キッチン・ダイニング・リビングを田の字型に配置する事で、動線的にも、そして空間的にも、無理なく・無駄なく回遊できる、シンプルで且つ合理的な住まいとなっています。
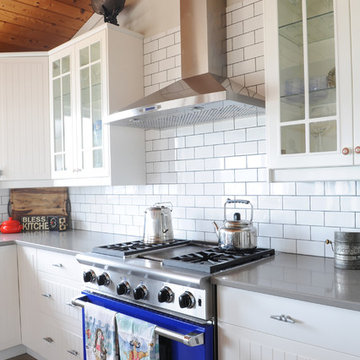
Inspiration for a large shabby-chic style u-shaped open plan kitchen in Vancouver with a submerged sink, beaded cabinets, white cabinets, engineered stone countertops, white splashback, metro tiled splashback, coloured appliances, concrete flooring and an island.
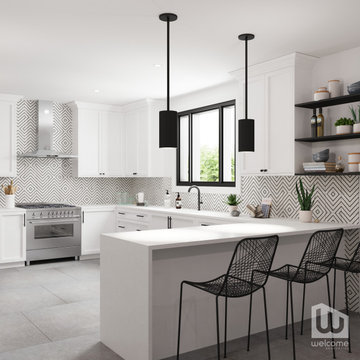
Palm Springs - Bold Funkiness. This collection was designed for our love of bold patterns and playful colors.
Design ideas for a large vintage u-shaped kitchen/diner in Los Angeles with a submerged sink, shaker cabinets, white cabinets, engineered stone countertops, multi-coloured splashback, cement tile splashback, stainless steel appliances, concrete flooring, a breakfast bar, grey floors and white worktops.
Design ideas for a large vintage u-shaped kitchen/diner in Los Angeles with a submerged sink, shaker cabinets, white cabinets, engineered stone countertops, multi-coloured splashback, cement tile splashback, stainless steel appliances, concrete flooring, a breakfast bar, grey floors and white worktops.
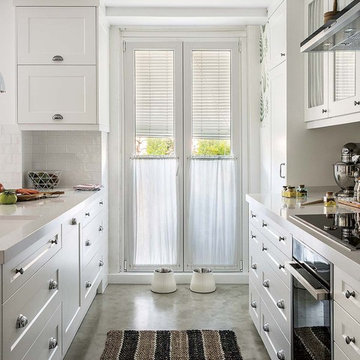
El foco principal en esta imagen es la gran ventana que ilumina la cocina de forma mágica. Es por eso que decidimos poner cortinas de media altura, para preservar la intimidad sin sacrificar luz natural. Ismael Blázquez
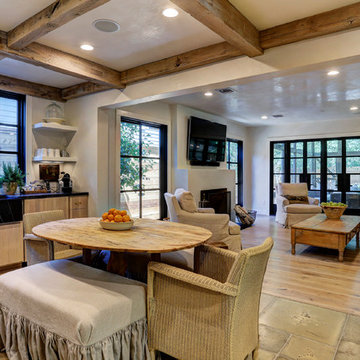
Inspiration for a large vintage l-shaped open plan kitchen in Houston with a belfast sink, light wood cabinets, marble worktops, white splashback and concrete flooring.
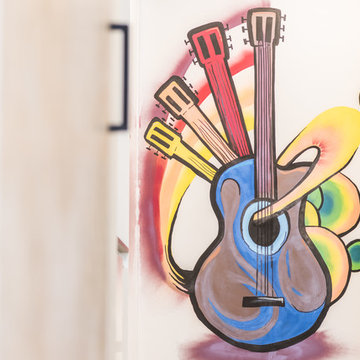
Fotógrafa: Mercè Gost
Design ideas for a medium sized vintage single-wall open plan kitchen in Barcelona with a single-bowl sink, flat-panel cabinets, white cabinets, marble worktops, white splashback, ceramic splashback, stainless steel appliances, concrete flooring, no island, white floors and black worktops.
Design ideas for a medium sized vintage single-wall open plan kitchen in Barcelona with a single-bowl sink, flat-panel cabinets, white cabinets, marble worktops, white splashback, ceramic splashback, stainless steel appliances, concrete flooring, no island, white floors and black worktops.
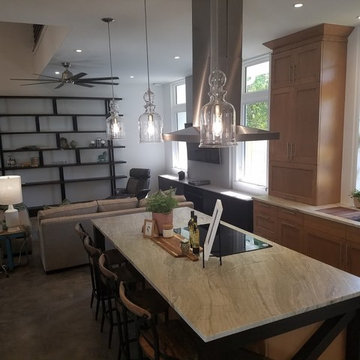
This is an example of a vintage kitchen in Orlando with an integrated sink and concrete flooring.
Shabby-Chic Style Kitchen with Concrete Flooring Ideas and Designs
1