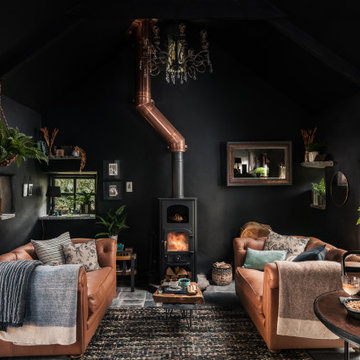Country Open Plan Living Room Ideas and Designs
Refine by:
Budget
Sort by:Popular Today
1 - 20 of 9,616 photos
Item 1 of 3

Nestled into a hillside, this timber-framed family home enjoys uninterrupted views out across the countryside of the North Downs. A newly built property, it is an elegant fusion of traditional crafts and materials with contemporary design.
Our clients had a vision for a modern sustainable house with practical yet beautiful interiors, a home with character that quietly celebrates the details. For example, where uniformity might have prevailed, over 1000 handmade pegs were used in the construction of the timber frame.
The building consists of three interlinked structures enclosed by a flint wall. The house takes inspiration from the local vernacular, with flint, black timber, clay tiles and roof pitches referencing the historic buildings in the area.
The structure was manufactured offsite using highly insulated preassembled panels sourced from sustainably managed forests. Once assembled onsite, walls were finished with natural clay plaster for a calming indoor living environment.
Timber is a constant presence throughout the house. At the heart of the building is a green oak timber-framed barn that creates a warm and inviting hub that seamlessly connects the living, kitchen and ancillary spaces. Daylight filters through the intricate timber framework, softly illuminating the clay plaster walls.
Along the south-facing wall floor-to-ceiling glass panels provide sweeping views of the landscape and open on to the terrace.
A second barn-like volume staggered half a level below the main living area is home to additional living space, a study, gym and the bedrooms.
The house was designed to be entirely off-grid for short periods if required, with the inclusion of Tesla powerpack batteries. Alongside underfloor heating throughout, a mechanical heat recovery system, LED lighting and home automation, the house is highly insulated, is zero VOC and plastic use was minimised on the project.
Outside, a rainwater harvesting system irrigates the garden and fields and woodland below the house have been rewilded.

Ground floor extension linking main house with outbuildings. Extension created kitchen/diner with family space. Utility room fitted in outbuildings with access from kitchen/diner

Living Area
Inspiration for a small farmhouse formal and grey and purple open plan living room in Surrey with multi-coloured walls, light hardwood flooring, a wood burning stove, a plastered fireplace surround, no tv, brown floors, exposed beams and a chimney breast.
Inspiration for a small farmhouse formal and grey and purple open plan living room in Surrey with multi-coloured walls, light hardwood flooring, a wood burning stove, a plastered fireplace surround, no tv, brown floors, exposed beams and a chimney breast.

From the main living area the master bedroom wing is accessed via a library / sitting room, with feature fire place and antique sliding library ladder.
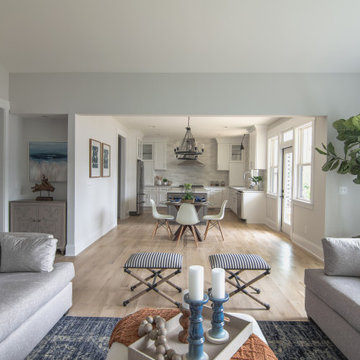
Large rural open plan living room in Charlotte with white walls, light hardwood flooring, a standard fireplace, a wooden fireplace surround and beige floors.

The great room walls are filled with glass doors and transom windows, providing maximum natural light and views of the pond and the meadow.
Photographer: Daniel Contelmo Jr.

This is an example of a small country open plan living room in Chicago with white walls, medium hardwood flooring, a built-in media unit, brown floors and a timber clad ceiling.
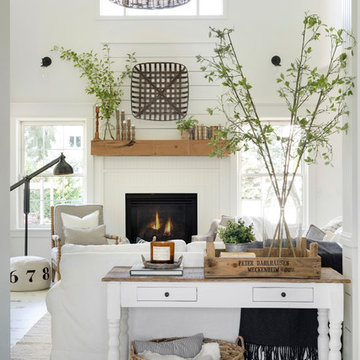
Inspiration for a medium sized country open plan living room in Minneapolis with white walls, painted wood flooring, a wooden fireplace surround and white floors.

Interior Designer: Simons Design Studio
Builder: Magleby Construction
Photography: Allison Niccum
This is an example of a rural formal open plan living room in Salt Lake City with beige walls, a standard fireplace, a stone fireplace surround, no tv and light hardwood flooring.
This is an example of a rural formal open plan living room in Salt Lake City with beige walls, a standard fireplace, a stone fireplace surround, no tv and light hardwood flooring.

Starr Homes
Large farmhouse open plan living room in Dallas with beige walls, light hardwood flooring, no fireplace, no tv and beige floors.
Large farmhouse open plan living room in Dallas with beige walls, light hardwood flooring, no fireplace, no tv and beige floors.
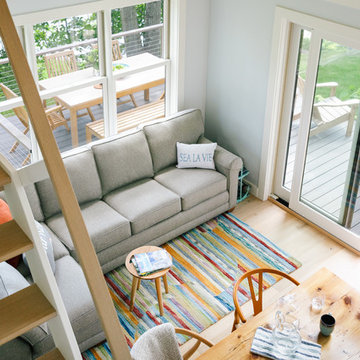
Integrity from Marvin Windows and Doors open this tiny house up to a larger-than-life ocean view.
This is an example of a small country open plan living room in Portland Maine with blue walls, light hardwood flooring, no fireplace and no tv.
This is an example of a small country open plan living room in Portland Maine with blue walls, light hardwood flooring, no fireplace and no tv.
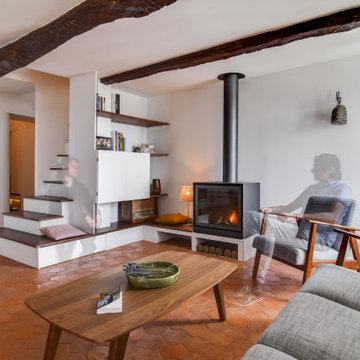
This is an example of a medium sized rural open plan living room in Paris with a reading nook, white walls, terracotta flooring, a wood burning stove, a concealed tv, orange floors and exposed beams.

Refined yet natural. A white wire-brush gives the natural wood tone a distinct depth, lending it to a variety of spaces. With the Modin Collection, we have raised the bar on luxury vinyl plank. The result is a new standard in resilient flooring. Modin offers true embossed in register texture, a low sheen level, a rigid SPC core, an industry-leading wear layer, and so much more.

The living room features a crisp, painted brick fireplace and transom windows for maximum light and view. The vaulted ceiling elevates the space, with symmetrical halls opening off to bedroom areas. Rear doors open out to the patio.

Jackson Design & Remodeling, San Diego, California, Entire House $750,001 to $1,000,000
Design ideas for a large farmhouse open plan living room in San Diego with white walls, light hardwood flooring and exposed beams.
Design ideas for a large farmhouse open plan living room in San Diego with white walls, light hardwood flooring and exposed beams.
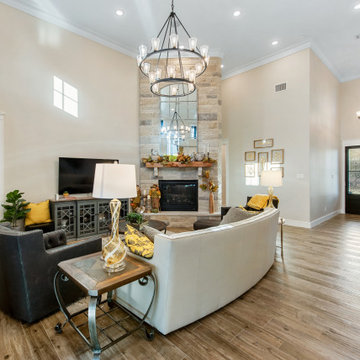
The foyer opens to a spacious living room, where clerestory windows bring in more lovely sunlight and view of the trees. A corner fireplace makes a cozy focal point, and is viewable from the adjacent dining room and kitchen. Entry on the left to the master suite and hall on the right to secondary bedrooms, baths and laundry.

Large rural open plan living room in San Francisco with yellow walls, medium hardwood flooring and brown floors.
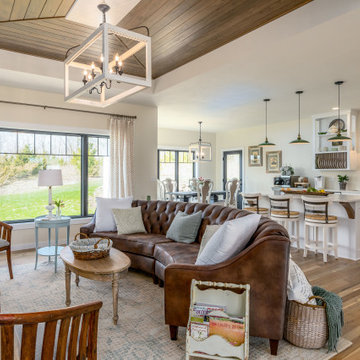
Open-concept great room with beautiful oak, hardwood floors and pine-board lined tray ceiling,
Photo of a rural open plan living room in Other with white walls, light hardwood flooring, a standard fireplace, a tiled fireplace surround, brown floors and a drop ceiling.
Photo of a rural open plan living room in Other with white walls, light hardwood flooring, a standard fireplace, a tiled fireplace surround, brown floors and a drop ceiling.

Country open plan living room in Sydney with white walls, medium hardwood flooring, a standard fireplace, a brick fireplace surround, a wall mounted tv, brown floors, exposed beams and a vaulted ceiling.
Country Open Plan Living Room Ideas and Designs
1
