Eclectic Open Plan Living Room Ideas and Designs
Refine by:
Budget
Sort by:Popular Today
1 - 20 of 11,252 photos
Item 1 of 3

Inspiration for a large bohemian open plan living room feature wall in Other with beige walls, laminate floors, a built-in media unit, brown floors and exposed beams.

The blue walls of the living room add a relaxed feel to this room. The many features such as original floor boards, the victorian fireplace, the working shutters and the ornate cornicing and ceiling rose were all restored to their former glory.
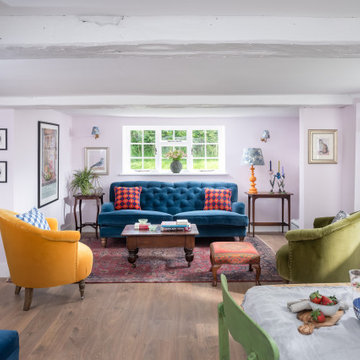
Photo of a medium sized bohemian open plan living room in Kent with pink walls and light hardwood flooring.
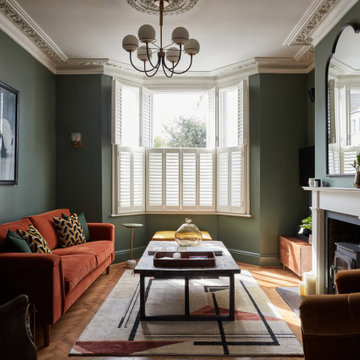
Living room design and supply
Revisited electrical layout and addition of lighting points
Bespoke sofa
Medium sized bohemian open plan living room in London.
Medium sized bohemian open plan living room in London.

Design ideas for a large eclectic grey and cream open plan living room in Kent with green walls, medium hardwood flooring, a standard fireplace, a stone fireplace surround, a built-in media unit, brown floors and a chimney breast.
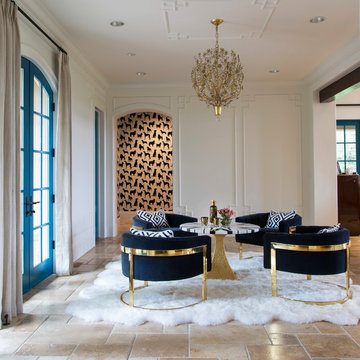
Sitting room with four custom chairs around tea table sitting comfortably on a natural sheepskin rug and lit up by a gold beaded chandelier. This Denver home was decorated by Andrea Schumacher Interiors using gorgeous color choices and prints.
Photo Credit: Emily Minton Redfield
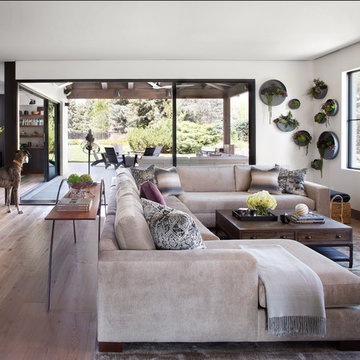
The living room takes up about half of the open space on the main floor of this home. A large sectional gives this space the separation it needs to keep from blending into the kitchen.
Emily Minton Redfield

Feature in: Luxe Magazine Miami & South Florida Luxury Magazine
If visitors to Robyn and Allan Webb’s one-bedroom Miami apartment expect the typical all-white Miami aesthetic, they’ll be pleasantly surprised upon stepping inside. There, bold theatrical colors, like a black textured wallcovering and bright teal sofa, mix with funky patterns,
such as a black-and-white striped chair, to create a space that exudes charm. In fact, it’s the wife’s style that initially inspired the design for the home on the 20th floor of a Brickell Key high-rise. “As soon as I saw her with a green leather jacket draped across her shoulders, I knew we would be doing something chic that was nothing like the typical all- white modern Miami aesthetic,” says designer Maite Granda of Robyn’s ensemble the first time they met. The Webbs, who often vacation in Paris, also had a clear vision for their new Miami digs: They wanted it to exude their own modern interpretation of French decor.
“We wanted a home that was luxurious and beautiful,”
says Robyn, noting they were downsizing from a four-story residence in Alexandria, Virginia. “But it also had to be functional.”
To read more visit: https:
https://maitegranda.com/wp-content/uploads/2018/01/LX_MIA18_HOM_MaiteGranda_10.pdf
Rolando Diaz

Unique living room that combines modern and minimal approach with eclectic elements that bring character and natural warmth to the space. With its architectural rigor, the space features zellige tile fireplace, soft limewash plaster walls, and luxurious wool area rug to combine raw with refined, old with new, and timeless with a touch of spontaneity.
The space features painting by Milly Ristvedt, a chair by De La Espada upholstered in lush forest green velvet and an iconic iron floor lamp by Room Studio, all mixed with a carefully curated array of antique pieces and natural materials.
Our goal was to create an environment that would reflect the client's infinite affection for contemporary art while still being in tune with the Portuguese cultural heritage and the natural landscape the house is set in.
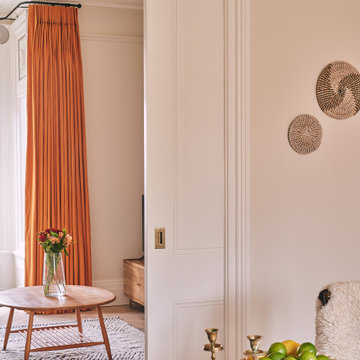
Medium sized eclectic open plan living room in West Midlands with white walls, light hardwood flooring, a wood burning stove, a stone fireplace surround, grey floors and a dado rail.
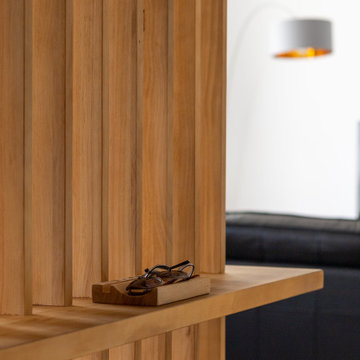
Reforma integral a cargo del estudio qunna (www.qunna.es) en el barrio de Puertochico, Santander.
Fotografias:
Julen Esnal Photography
Design ideas for a medium sized eclectic open plan living room in Other with white walls, medium hardwood flooring, brown floors and a drop ceiling.
Design ideas for a medium sized eclectic open plan living room in Other with white walls, medium hardwood flooring, brown floors and a drop ceiling.
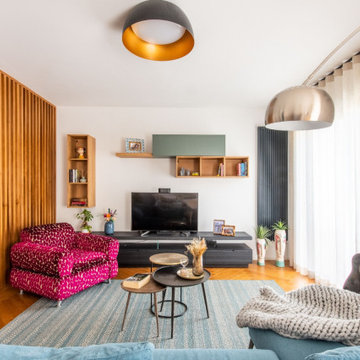
Photo of a medium sized bohemian formal open plan living room in Catania-Palermo with white walls, light hardwood flooring and a built-in media unit.
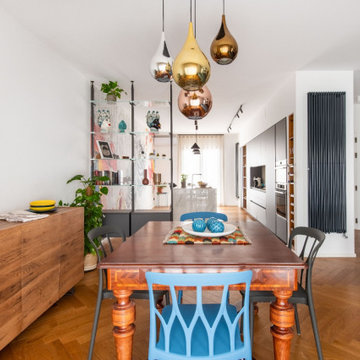
Photo of a medium sized eclectic formal open plan living room in Catania-Palermo with white walls, light hardwood flooring and a built-in media unit.

Custom built-in entertainment center consisting of three base cabinets with soft-close doors, adjustable shelves, and custom-made ducting to re-route the HVAC air flow from a floor vent out through the toe kick panel; side and overhead book/display cases, extendable TV wall bracket, and in-wall wiring for electrical and HDMI connections. The last photo shows the space before the installation.
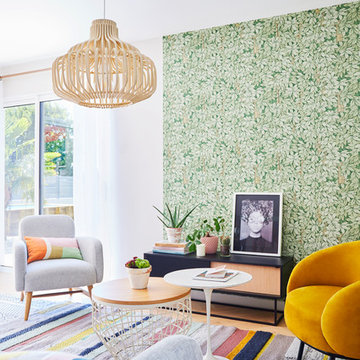
Aménagement et décoration d'une pièce de vie.
Inspiration for a medium sized eclectic open plan living room in Nantes with light hardwood flooring, multi-coloured walls, no fireplace and no tv.
Inspiration for a medium sized eclectic open plan living room in Nantes with light hardwood flooring, multi-coloured walls, no fireplace and no tv.
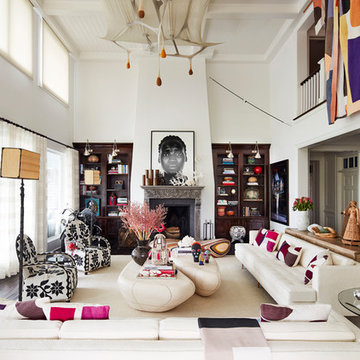
Photography by Thomas Loof
Design ideas for an eclectic open plan living room in New York with white walls, dark hardwood flooring, a standard fireplace and brown floors.
Design ideas for an eclectic open plan living room in New York with white walls, dark hardwood flooring, a standard fireplace and brown floors.

Medium sized eclectic open plan living room in Dallas with a reading nook, green walls, medium hardwood flooring, a standard fireplace, brown floors, a stone fireplace surround and no tv.
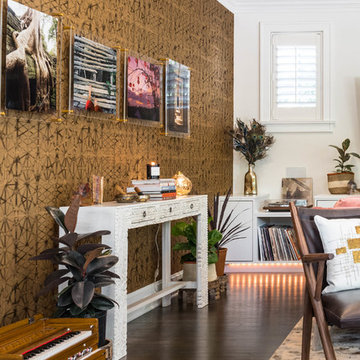
Urban Oak Photography
Photo of a medium sized eclectic open plan living room in Other with dark hardwood flooring, a freestanding tv and brown floors.
Photo of a medium sized eclectic open plan living room in Other with dark hardwood flooring, a freestanding tv and brown floors.
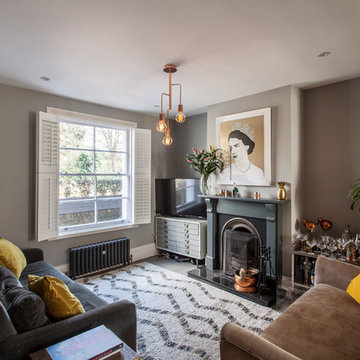
Matt Gamble Photography
Photo of a small eclectic open plan living room in London with a home bar, grey walls, a standard fireplace, a wooden fireplace surround and a freestanding tv.
Photo of a small eclectic open plan living room in London with a home bar, grey walls, a standard fireplace, a wooden fireplace surround and a freestanding tv.
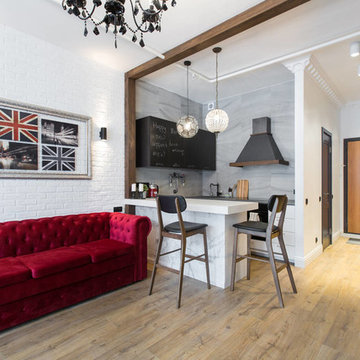
Илья
Photo of a small eclectic formal open plan living room in Moscow with laminate floors, brown floors and white walls.
Photo of a small eclectic formal open plan living room in Moscow with laminate floors, brown floors and white walls.
Eclectic Open Plan Living Room Ideas and Designs
1