Country Two Floor House Exterior Ideas and Designs
Refine by:
Budget
Sort by:Popular Today
201 - 220 of 14,675 photos
Item 1 of 3
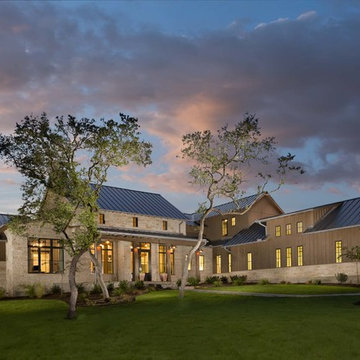
This Texas Farmhouse was part of a Luxury Home tour in Austin Texas. This farmhouse design combines stone and wood siding to emulate a Barn look to arrive at an attractive Farmhouse design. This Farmhouse has both traditional and modern farmhouse elements making it a unique blend of the 2. It's elegant enough for a luxury home tour, and traditional enough to create a cozy and timeless look perfect for a Farmhouse to call "Home".
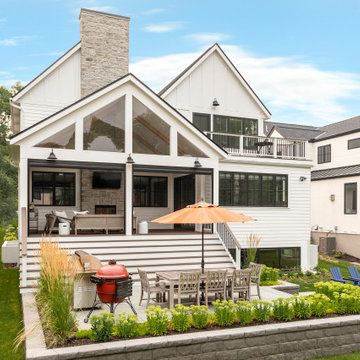
Large and white country two floor detached house in Minneapolis with mixed cladding, a pitched roof, a mixed material roof, a black roof and board and batten cladding.
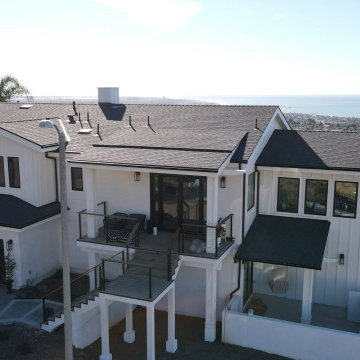
A Thomas Fire rebuild in the hills of Ventura, Ca with 180 degree ocean views. This modern farmhouse is a 2-story, 3,600 square foot with gorgeous great room with open kitchen plan and multiple social spaces that open to the outdoors with sliding glass systems.
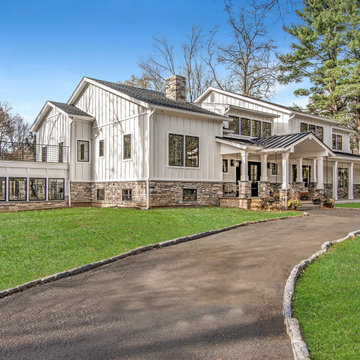
These new homeowners fell in love with this home's location and size, but weren't thrilled about it's dated exterior. They approached us with the idea of turning this 1980's contemporary home into a Modern Farmhouse aesthetic, complete with white board and batten siding, a new front porch addition, a new roof deck addition, as well as enlarging the current garage. New windows throughout, new metal roofing, exposed rafter tails and new siding throughout completed the exterior renovation.
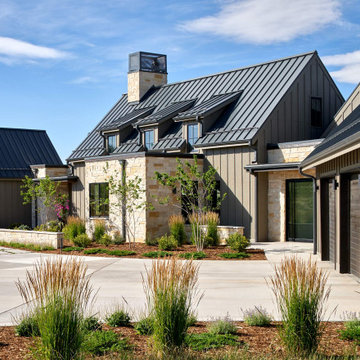
Photo of a large and brown country two floor detached house in Denver with mixed cladding, a pitched roof and a metal roof.
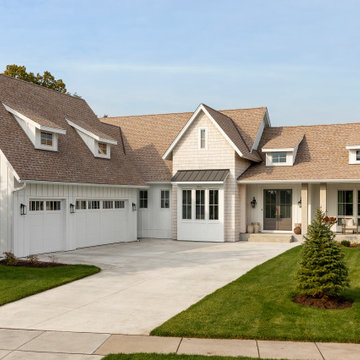
White farmhouse two floor detached house in Minneapolis with a pitched roof, a shingle roof, a brown roof and board and batten cladding.
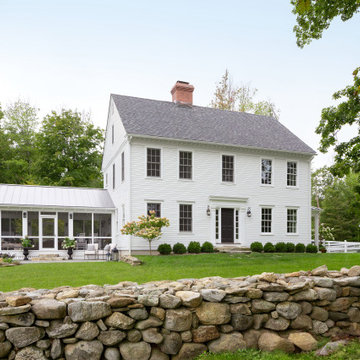
Photo of a white rural two floor detached house in New York with a pitched roof, a shingle roof, a grey roof and shiplap cladding.
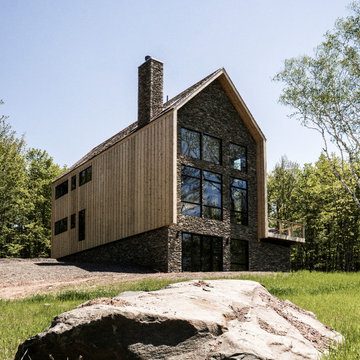
Photo of a medium sized country two floor detached house in Other with wood cladding, a pitched roof and a shingle roof.
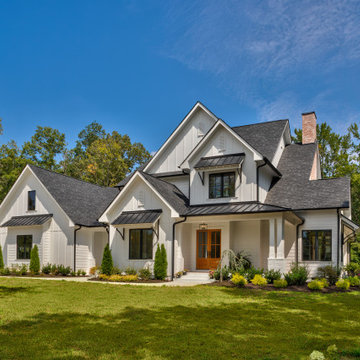
Street view
Large and white farmhouse two floor detached house in Charlotte with concrete fibreboard cladding, a pitched roof and a mixed material roof.
Large and white farmhouse two floor detached house in Charlotte with concrete fibreboard cladding, a pitched roof and a mixed material roof.
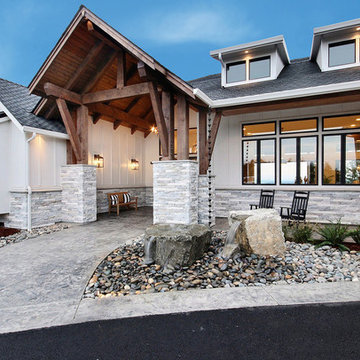
Inspired by the majesty of the Northern Lights and this family's everlasting love for Disney, this home plays host to enlighteningly open vistas and playful activity. Like its namesake, the beloved Sleeping Beauty, this home embodies family, fantasy and adventure in their truest form. Visions are seldom what they seem, but this home did begin 'Once Upon a Dream'. Welcome, to The Aurora.
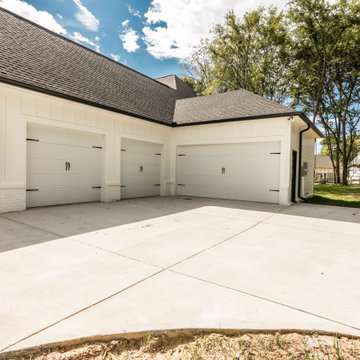
Photo of a large and white farmhouse two floor detached house in Nashville with mixed cladding, a pitched roof and a shingle roof.
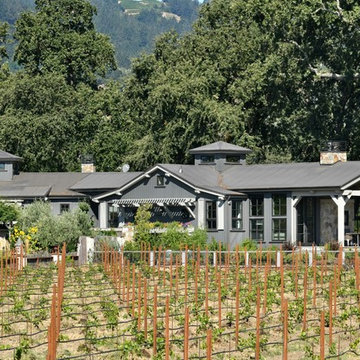
Large and gey country two floor detached house in San Francisco with mixed cladding, a hip roof and a metal roof.
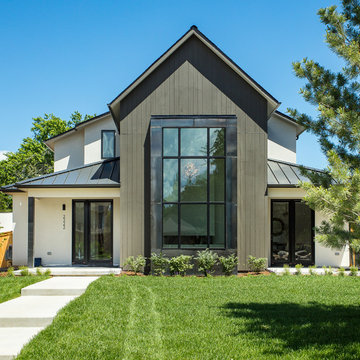
This is an example of a large farmhouse two floor detached house in Denver with a metal roof.
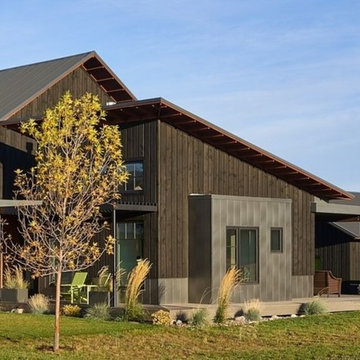
Product: AquaFir™ siding in douglas fir square edge product in black color with wire brushed texture
Product use: 1x8 boards with 1x4 battens, a reverse board and batten application
Modern home with a farmhouse feel at 6200’ in the Teton Mountains. This home used douglas fir square edge siding for the reverse board and batten application with a metal roof and some metal accents.
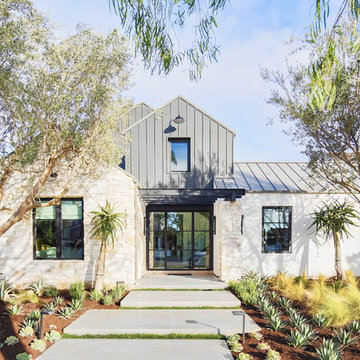
Design ideas for a large and multi-coloured country two floor detached house in Orange County with mixed cladding, a pitched roof and a metal roof.
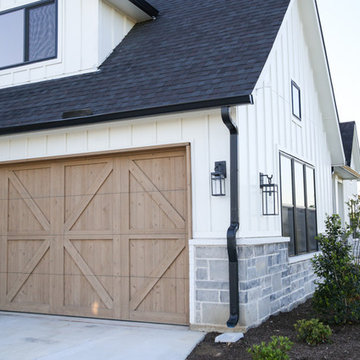
Large and white farmhouse two floor detached house in Other with mixed cladding, a pitched roof and a shingle roof.
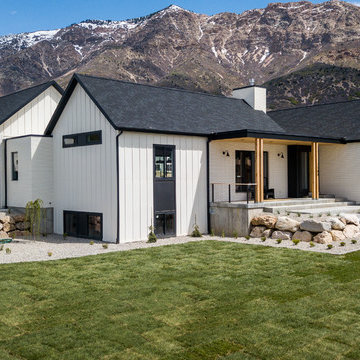
Modern Farmhouse. White & black. White board and batten siding combined with painted white brick. Wood posts and porch soffit for natural colors.
Design ideas for a medium sized and white rural two floor brick detached house in Salt Lake City with a pitched roof and a mixed material roof.
Design ideas for a medium sized and white rural two floor brick detached house in Salt Lake City with a pitched roof and a mixed material roof.
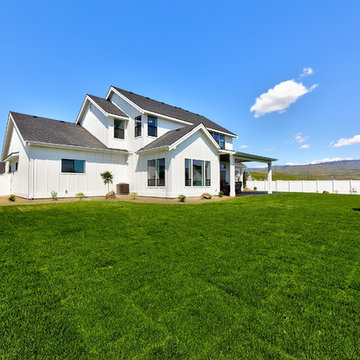
Inspiration for a large and white farmhouse two floor detached house in Boise with wood cladding and a pitched roof.
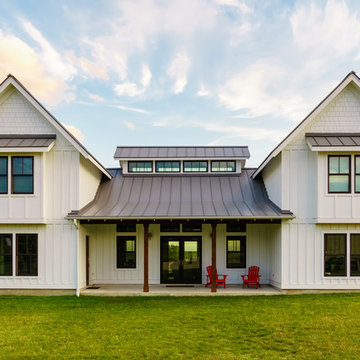
Matthew Manuel
Inspiration for a medium sized and white country two floor detached house in Austin with concrete fibreboard cladding, a pitched roof and a metal roof.
Inspiration for a medium sized and white country two floor detached house in Austin with concrete fibreboard cladding, a pitched roof and a metal roof.
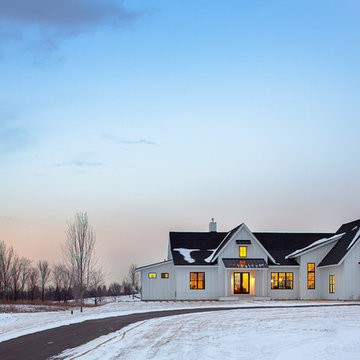
Emily John Photography
Photo of a white country two floor detached house in Minneapolis with a pitched roof.
Photo of a white country two floor detached house in Minneapolis with a pitched roof.
Country Two Floor House Exterior Ideas and Designs
11