Country Two Floor House Exterior Ideas and Designs
Refine by:
Budget
Sort by:Popular Today
121 - 140 of 14,648 photos
Item 1 of 3

This is an example of a large and gey farmhouse two floor detached house in Houston with concrete fibreboard cladding, a pitched roof, a shingle roof and a black roof.

We painted the windows and doors in a dark green brown at our Cotswolds Cottage project. Interior Design by Imperfect Interiors
Armada Cottage is available to rent at www.armadacottagecotswolds.co.uk

Photo of an expansive and gey farmhouse two floor detached house in Charlotte with stone cladding, a pitched roof, a mixed material roof, a grey roof and board and batten cladding.

Large and red rural two floor detached house in Seattle with concrete fibreboard cladding, a pitched roof, a metal roof, a grey roof and board and batten cladding.
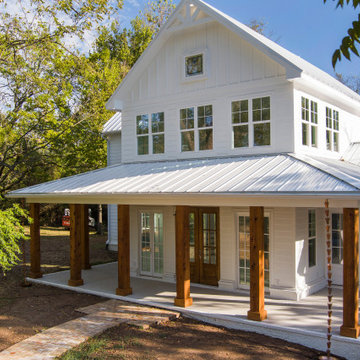
Photo of a white farmhouse two floor detached house in Other with a metal roof and a white roof.

Photo of a medium sized and gey country two floor detached house in Other with concrete fibreboard cladding, a pitched roof, a metal roof, a black roof and shingles.
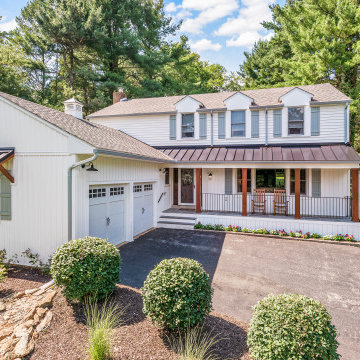
Inspiration for a large and white rural two floor detached house in Philadelphia with a mixed material roof, a brown roof, board and batten cladding and a pitched roof.

Custom two story home with board and batten siding.
Medium sized and multi-coloured farmhouse two floor detached house with mixed cladding, a pitched roof, a mixed material roof, a black roof and board and batten cladding.
Medium sized and multi-coloured farmhouse two floor detached house with mixed cladding, a pitched roof, a mixed material roof, a black roof and board and batten cladding.

While the majority of APD designs are created to meet the specific and unique needs of the client, this whole home remodel was completed in partnership with Black Sheep Construction as a high end house flip. From space planning to cabinet design, finishes to fixtures, appliances to plumbing, cabinet finish to hardware, paint to stone, siding to roofing; Amy created a design plan within the contractor’s remodel budget focusing on the details that would be important to the future home owner. What was a single story house that had fallen out of repair became a stunning Pacific Northwest modern lodge nestled in the woods!
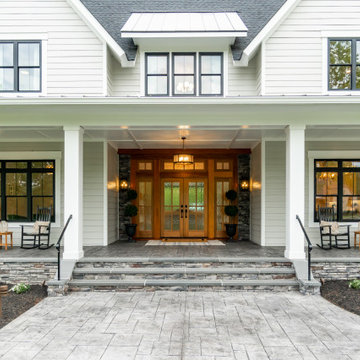
Entry of Ruth Ann THD-7876. View Plan: https://www.thehousedesigners.com/plan/ruth-ann-7876/
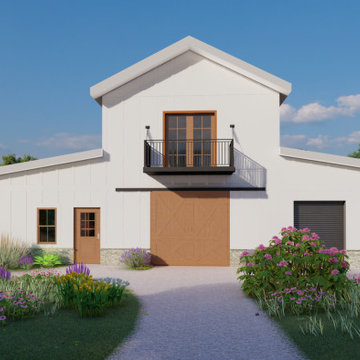
This large 2 bedroom original farmhouse design combines country living quaintess with modern minimalism.
The covered porch on the rear side provides an enclosed and peaceful space for retreat and calm.
A small rear balcony off the master bedroom is the perfect getaway for morning coffee.
A 3 car garage is tactfully incorporated into the design in order to maximize space for this cozy home.
Farm style doors provide easy access add an old style country feel.
Square Footage Breakdown
Total Heated Square Footage - 1582
1st Floor - 1460
2nd Floor- 122
Beds/Baths
Bedrooms: 2
Full bathrooms: 1.5
Foundation Type
Standard Foundations: Slab
Exterior Walls
Standard Type(s): 2x6 studs
Dimensions
Width: 72' 0"
Depth: 47' 10"
Max ridge height from finished first floor: 35'
Garage
Type: Attached
Area: 795 sq. ft.
Count: 3 Cars
Entry Location: Side
Ceiling Heights
Floor / Height: First Floor / 10' 0" Second Floor / 8' 0"
Roof Details
Primary Pitch: 6 on 12
Framing Type: Vaulted

Design ideas for a white rural two floor detached house in Boise with a pitched roof, a shingle roof, a grey roof and board and batten cladding.

A truly Modern Farmhouse - flows seamlessly from a bright, fresh indoors to outdoor covered porches, patios and garden setting. A blending of natural interior finish that includes natural wood flooring, interior walnut wood siding, walnut stair handrails, Italian calacatta marble, juxtaposed with modern elements of glass, tension- cable rails, concrete pavers, and metal roofing.

Old World European, Country Cottage. Three separate cottages make up this secluded village over looking a private lake in an old German, English, and French stone villa style. Hand scraped arched trusses, wide width random walnut plank flooring, distressed dark stained raised panel cabinetry, and hand carved moldings make these traditional farmhouse cottage buildings look like they have been here for 100s of years. Newly built of old materials, and old traditional building methods, including arched planked doors, leathered stone counter tops, stone entry, wrought iron straps, and metal beam straps. The Lake House is the first, a Tudor style cottage with a slate roof, 2 bedrooms, view filled living room open to the dining area, all overlooking the lake. The Carriage Home fills in when the kids come home to visit, and holds the garage for the whole idyllic village. This cottage features 2 bedrooms with on suite baths, a large open kitchen, and an warm, comfortable and inviting great room. All overlooking the lake. The third structure is the Wheel House, running a real wonderful old water wheel, and features a private suite upstairs, and a work space downstairs. All homes are slightly different in materials and color, including a few with old terra cotta roofing. Project Location: Ojai, California. Project designed by Maraya Interior Design. From their beautiful resort town of Ojai, they serve clients in Montecito, Hope Ranch, Malibu and Calabasas, across the tri-county area of Santa Barbara, Ventura and Los Angeles, south to Hidden Hills. Patrick Price Photo
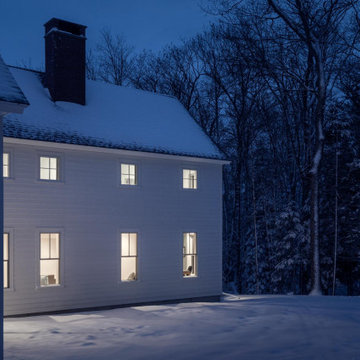
Exterior
Photo of a medium sized and white country two floor detached house in Portland Maine with wood cladding, a pitched roof and a shingle roof.
Photo of a medium sized and white country two floor detached house in Portland Maine with wood cladding, a pitched roof and a shingle roof.

With a main floor master, and flowing but intimate spaces, it will function for both daily living and extended family events. Special attention was given to the siting, making sure the breath-taking views of Lake Independence are present from every room.
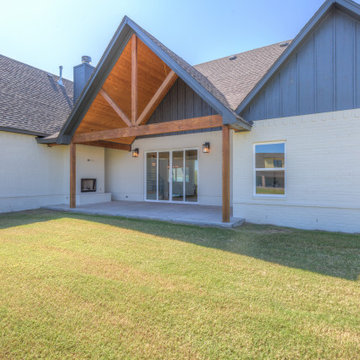
Large and white rural two floor brick detached house in Other with a pitched roof and a shingle roof.
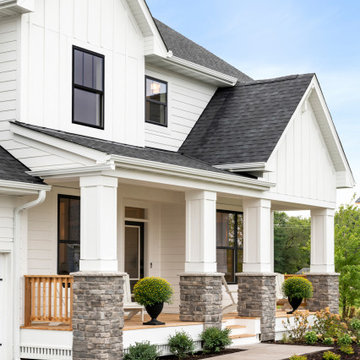
St. Charles Sport Model - Tradition Collection
Pricing, floorplans, virtual tours, community information & more at https://www.robertthomashomes.com/
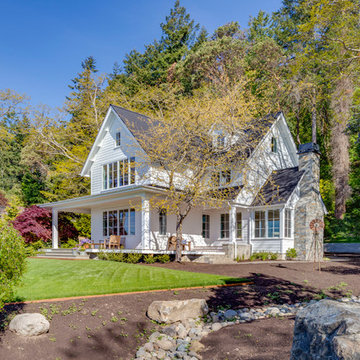
This is an example of a large and white farmhouse two floor detached house in Seattle with wood cladding, a pitched roof and a mixed material roof.
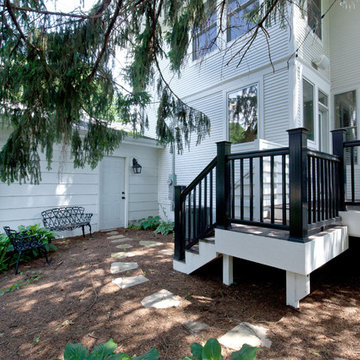
Relaxing back deck leads to naturally landscaped backyard. Multiple areas to entertain and enjoy the outdoors.
Meyer Design
Photos: Jody Kmetz
Photo of a medium sized and white farmhouse two floor detached house in Chicago with mixed cladding and a shingle roof.
Photo of a medium sized and white farmhouse two floor detached house in Chicago with mixed cladding and a shingle roof.
Country Two Floor House Exterior Ideas and Designs
7