Country Two Floor House Exterior Ideas and Designs
Refine by:
Budget
Sort by:Popular Today
41 - 60 of 14,648 photos
Item 1 of 3
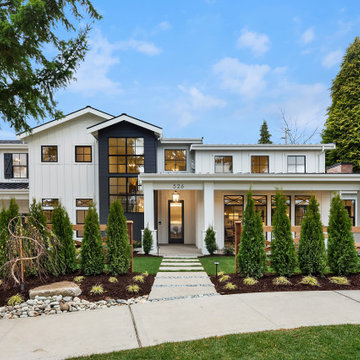
Enfort Homes - 2019
Inspiration for a large and white farmhouse two floor detached house in Seattle.
Inspiration for a large and white farmhouse two floor detached house in Seattle.
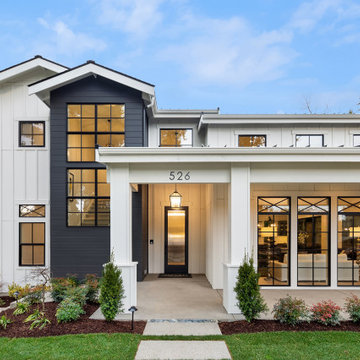
Design ideas for a medium sized and white country two floor detached house in Seattle with wood cladding and a pitched roof.
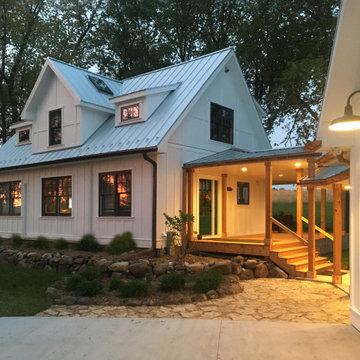
Small and white farmhouse two floor detached house in Milwaukee with concrete fibreboard cladding, a pitched roof and a metal roof.
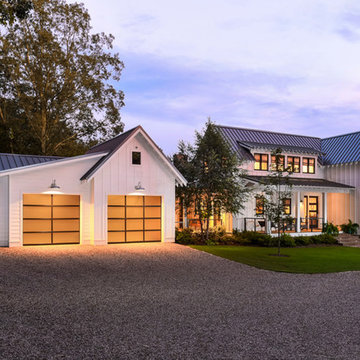
Clopay Gallery
Design ideas for a large and white farmhouse two floor detached house in Orange County with wood cladding, a hip roof and a metal roof.
Design ideas for a large and white farmhouse two floor detached house in Orange County with wood cladding, a hip roof and a metal roof.

Large and white country two floor detached house in Chicago with mixed cladding, a pitched roof and a mixed material roof.
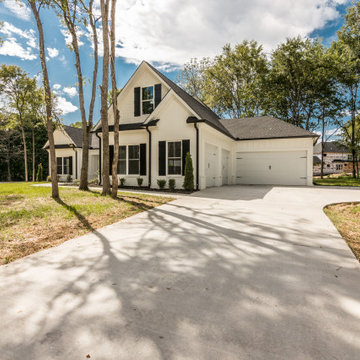
This is an example of a large and white farmhouse two floor detached house in Nashville with mixed cladding, a pitched roof and a shingle roof.

Breezeway /
Photographer: Robert Brewster Photography /
Architect: Matthew McGeorge, McGeorge Architecture Interiors
Medium sized and white farmhouse two floor detached house in Providence with wood cladding, a pitched roof and a metal roof.
Medium sized and white farmhouse two floor detached house in Providence with wood cladding, a pitched roof and a metal roof.
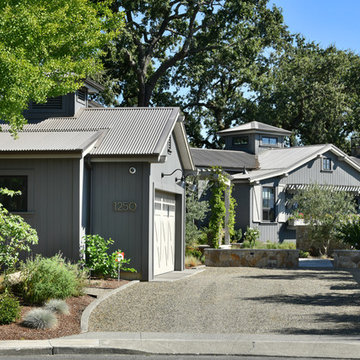
Large and gey farmhouse two floor detached house in San Francisco with mixed cladding, a hip roof and a metal roof.
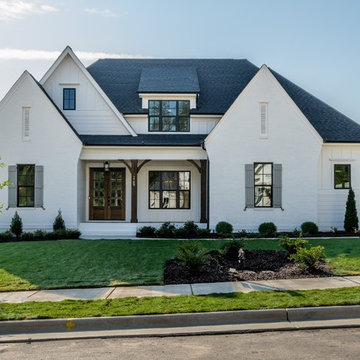
Large and white country two floor detached house in Raleigh with mixed cladding, a shingle roof and a hip roof.

White farmhouse exterior with black windows, roof, and outdoor ceiling fans
Photo by Stacy Zarin Goldberg Photography
Design ideas for a large and white country two floor detached house in DC Metro with wood cladding, a pitched roof and a mixed material roof.
Design ideas for a large and white country two floor detached house in DC Metro with wood cladding, a pitched roof and a mixed material roof.

Photo of a blue farmhouse two floor detached house in Charlotte with mixed cladding, a pitched roof and a shingle roof.
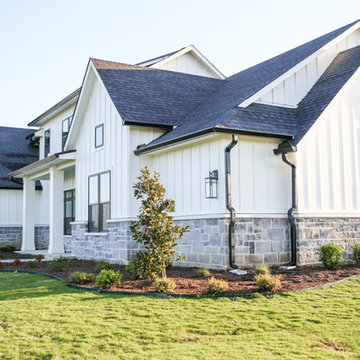
Modern Farmhouse on Acre lot.
Large and white country two floor detached house in Other with mixed cladding, a pitched roof and a shingle roof.
Large and white country two floor detached house in Other with mixed cladding, a pitched roof and a shingle roof.

Modern Farmhouse. White & black. White board and batten siding combined with painted white brick. Wood posts and porch soffit for natural colors.
Photo of a medium sized and white farmhouse two floor detached house in Salt Lake City with mixed cladding, a mixed material roof and a hip roof.
Photo of a medium sized and white farmhouse two floor detached house in Salt Lake City with mixed cladding, a mixed material roof and a hip roof.
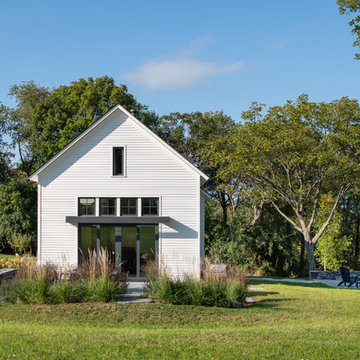
Photo by Ryan Bent
Design ideas for a white rural two floor detached house in Burlington with a pitched roof.
Design ideas for a white rural two floor detached house in Burlington with a pitched roof.
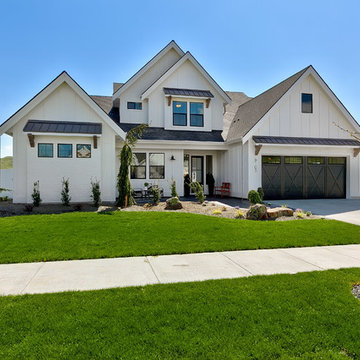
Inspiration for a large and white farmhouse two floor detached house in Boise with wood cladding and a pitched roof.
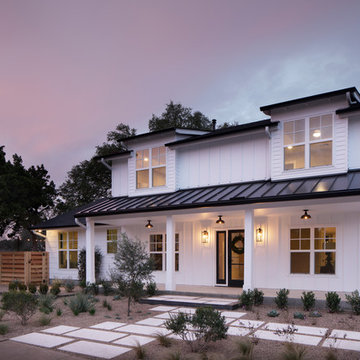
Lars Frazer
This is an example of a large and white farmhouse two floor detached house in Austin with mixed cladding, a pitched roof and a mixed material roof.
This is an example of a large and white farmhouse two floor detached house in Austin with mixed cladding, a pitched roof and a mixed material roof.
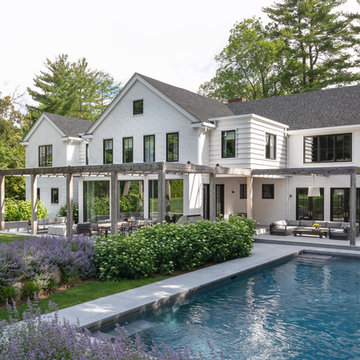
White rural two floor detached house in New York with a pitched roof and a shingle roof.
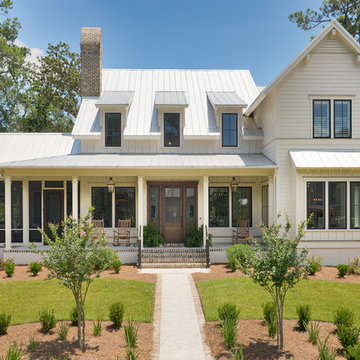
Photography by Ron Kaughman
Photo of a medium sized and white farmhouse two floor detached house in Other with wood cladding, a metal roof and a pitched roof.
Photo of a medium sized and white farmhouse two floor detached house in Other with wood cladding, a metal roof and a pitched roof.
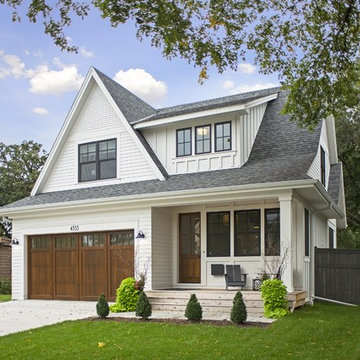
Medium sized and white farmhouse two floor detached house in Minneapolis with concrete fibreboard cladding, a pitched roof and a shingle roof.
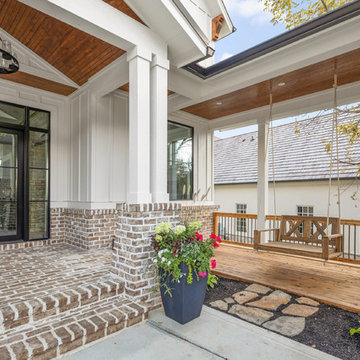
The Home Aesthetic
Inspiration for an expansive and white country two floor brick detached house in Indianapolis with a pitched roof and a metal roof.
Inspiration for an expansive and white country two floor brick detached house in Indianapolis with a pitched roof and a metal roof.
Country Two Floor House Exterior Ideas and Designs
3