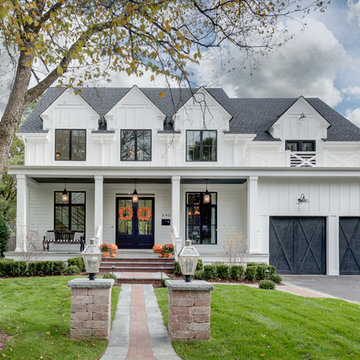Country Two Floor House Exterior Ideas and Designs
Refine by:
Budget
Sort by:Popular Today
161 - 180 of 14,648 photos
Item 1 of 3
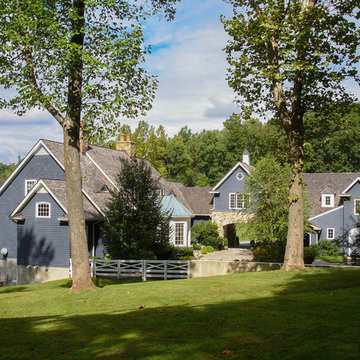
This is an example of a large country two floor detached house in DC Metro with mixed cladding, a pitched roof and a shingle roof.
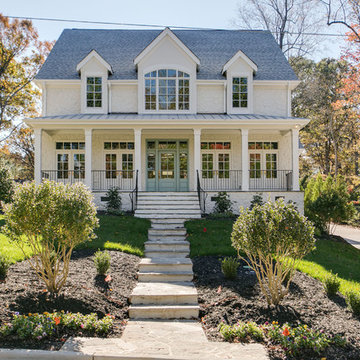
Design ideas for a white farmhouse two floor house exterior in Raleigh with a pitched roof.
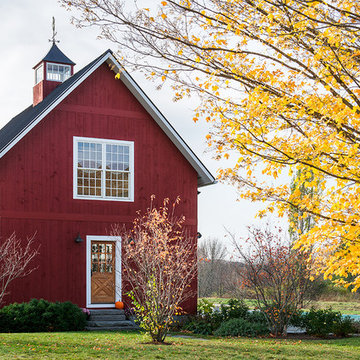
rustic barn yoga studio and pool house.
Inspiration for a large and red country two floor house exterior in Charlotte with wood cladding and a pitched roof.
Inspiration for a large and red country two floor house exterior in Charlotte with wood cladding and a pitched roof.
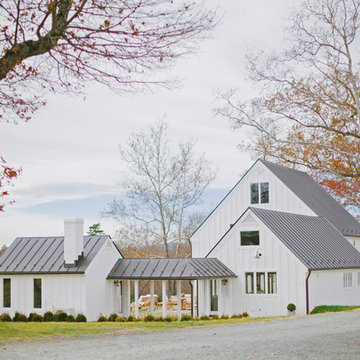
Jessica Maida Photography
This is an example of a large and white country two floor detached house in Other with metal cladding, a pitched roof and a metal roof.
This is an example of a large and white country two floor detached house in Other with metal cladding, a pitched roof and a metal roof.
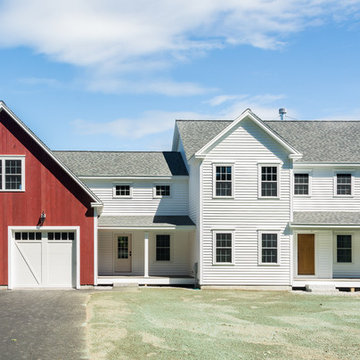
Large and white country two floor detached house in Portland Maine with vinyl cladding, a pitched roof and a shingle roof.
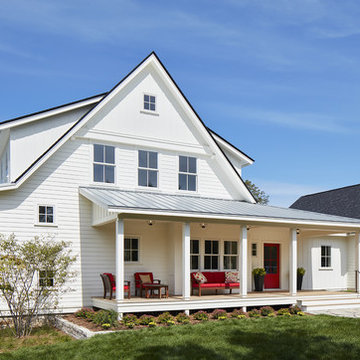
A Modern Farmhouse set in a prairie setting exudes charm and simplicity. Wrap around porches and copious windows make outdoor/indoor living seamless while the interior finishings are extremely high on detail. In floor heating under porcelain tile in the entire lower level, Fond du Lac stone mimicking an original foundation wall and rough hewn wood finishes contrast with the sleek finishes of carrera marble in the master and top of the line appliances and soapstone counters of the kitchen. This home is a study in contrasts, while still providing a completely harmonious aura.
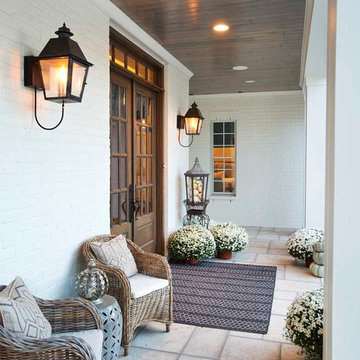
Reed Brown Photography, Julie Davis Interiors
Large and white farmhouse two floor brick house exterior in Nashville.
Large and white farmhouse two floor brick house exterior in Nashville.
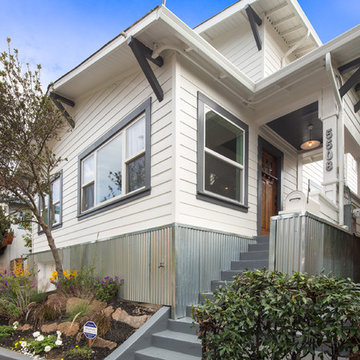
Design ideas for a white and medium sized rural two floor detached house in San Francisco with metal cladding.
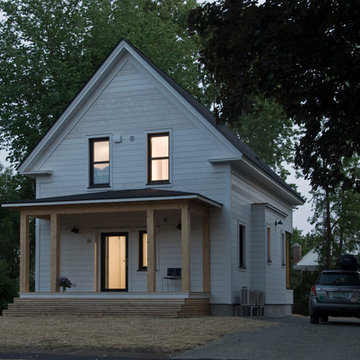
Robert Swinburne
Design ideas for a small and white rural two floor house exterior in Boston with wood cladding and a pitched roof.
Design ideas for a small and white rural two floor house exterior in Boston with wood cladding and a pitched roof.
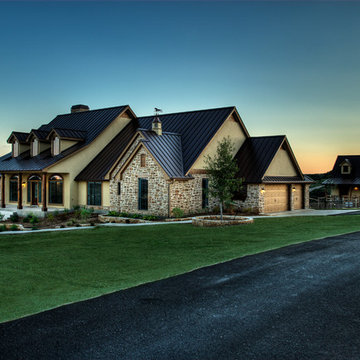
This is an example of an expansive and beige farmhouse two floor render detached house in Austin with a pitched roof and a metal roof.
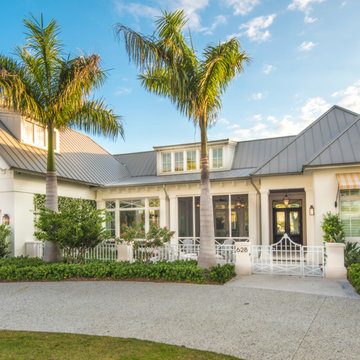
Beautifully appointed custom home near Venice Beach, FL. Designed with the south Florida cottage style that is prevalent in Naples. Every part of this home is detailed to show off the work of the craftsmen that created it.
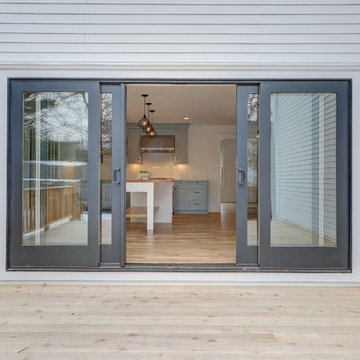
A large opening to the outside for entertaining.
Large and white country two floor detached house in New York with wood cladding, a hip roof and a shingle roof.
Large and white country two floor detached house in New York with wood cladding, a hip roof and a shingle roof.
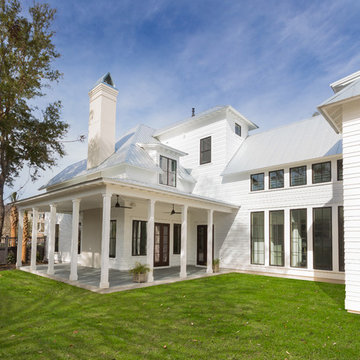
Patrick Brickman Photography
Design ideas for a large and white country two floor house exterior in Charleston with concrete fibreboard cladding and a pitched roof.
Design ideas for a large and white country two floor house exterior in Charleston with concrete fibreboard cladding and a pitched roof.
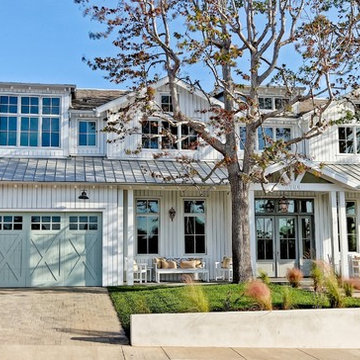
New custom house in the Tree Section of Manhattan Beach, California. Custom built and interior design by Titan&Co.
Modern Farmhouse
Large and white farmhouse two floor house exterior in Los Angeles with vinyl cladding and a pitched roof.
Large and white farmhouse two floor house exterior in Los Angeles with vinyl cladding and a pitched roof.
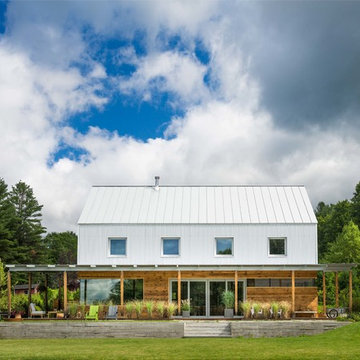
Photo-Jim Westphalen
This is an example of a small and white farmhouse two floor detached house in Other with mixed cladding and a pitched roof.
This is an example of a small and white farmhouse two floor detached house in Other with mixed cladding and a pitched roof.
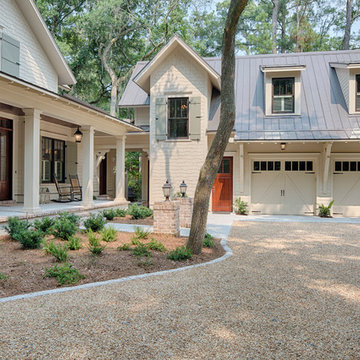
The best of past and present architectural styles combine in this welcoming, farmhouse-inspired design. Clad in low-maintenance siding, the distinctive exterior has plenty of street appeal, with its columned porch, multiple gables, shutters and interesting roof lines. Other exterior highlights included trusses over the garage doors, horizontal lap siding and brick and stone accents. The interior is equally impressive, with an open floor plan that accommodates today’s family and modern lifestyles. An eight-foot covered porch leads into a large foyer and a powder room. Beyond, the spacious first floor includes more than 2,000 square feet, with one side dominated by public spaces that include a large open living room, centrally located kitchen with a large island that seats six and a u-shaped counter plan, formal dining area that seats eight for holidays and special occasions and a convenient laundry and mud room. The left side of the floor plan contains the serene master suite, with an oversized master bath, large walk-in closet and 16 by 18-foot master bedroom that includes a large picture window that lets in maximum light and is perfect for capturing nearby views. Relax with a cup of morning coffee or an evening cocktail on the nearby covered patio, which can be accessed from both the living room and the master bedroom. Upstairs, an additional 900 square feet includes two 11 by 14-foot upper bedrooms with bath and closet and a an approximately 700 square foot guest suite over the garage that includes a relaxing sitting area, galley kitchen and bath, perfect for guests or in-laws.
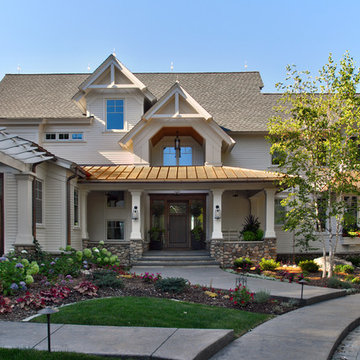
Saari & Forrai
Inspiration for a large and white country two floor detached house in Minneapolis with vinyl cladding, a pitched roof and a shingle roof.
Inspiration for a large and white country two floor detached house in Minneapolis with vinyl cladding, a pitched roof and a shingle roof.
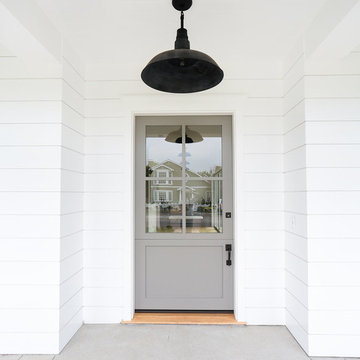
Interior Design by Blackband Design 949.872.2234 www.blackbanddesign.com
Home Build & Design by: Graystone Custom Builders, Inc. Newport Beach, CA (949) 466-0900
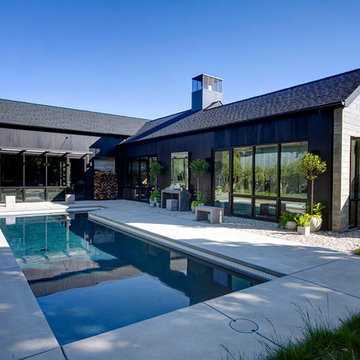
This is an example of a large and black farmhouse two floor house exterior in San Francisco with mixed cladding.
Country Two Floor House Exterior Ideas and Designs
9
