Country Utility Room with Blue Cabinets Ideas and Designs
Refine by:
Budget
Sort by:Popular Today
161 - 180 of 252 photos
Item 1 of 3
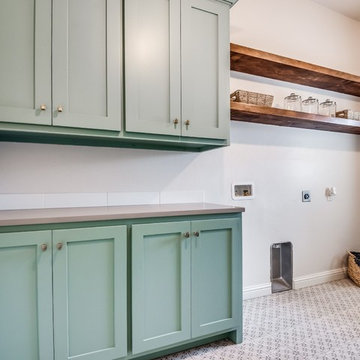
Stay organized with the help of these open shelves and custom cabinets in the laundry room.
Design ideas for a large farmhouse galley separated utility room in Oklahoma City with shaker cabinets, blue cabinets, engineered stone countertops, beige walls, ceramic flooring, a side by side washer and dryer, multi-coloured floors and grey worktops.
Design ideas for a large farmhouse galley separated utility room in Oklahoma City with shaker cabinets, blue cabinets, engineered stone countertops, beige walls, ceramic flooring, a side by side washer and dryer, multi-coloured floors and grey worktops.
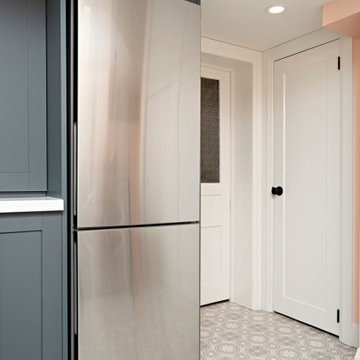
Country utility room in Toronto with a belfast sink, shaker cabinets, blue cabinets, engineered stone countertops, lino flooring, a side by side washer and dryer, grey floors and white worktops.
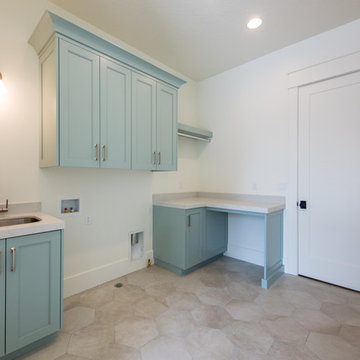
Design ideas for a rural utility room in Salt Lake City with shaker cabinets and blue cabinets.
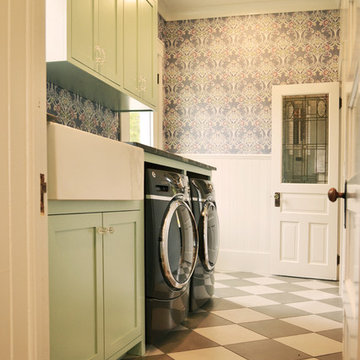
Duck egg blue cabinetry in the laundry room, with a farmhouse sink! Complimentary wallpaper, and stained glass reclaimed door.
Photo Credit: Old Adobe Studios
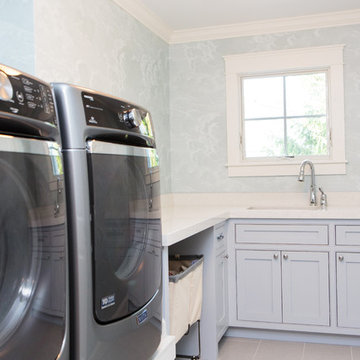
Celebrate the laundry, don't make it dark and boring. You will be in this space daily, so make it fun!
This is an example of a farmhouse l-shaped separated utility room in Boston with a submerged sink, beaded cabinets, blue cabinets, engineered stone countertops, ceramic flooring and a side by side washer and dryer.
This is an example of a farmhouse l-shaped separated utility room in Boston with a submerged sink, beaded cabinets, blue cabinets, engineered stone countertops, ceramic flooring and a side by side washer and dryer.
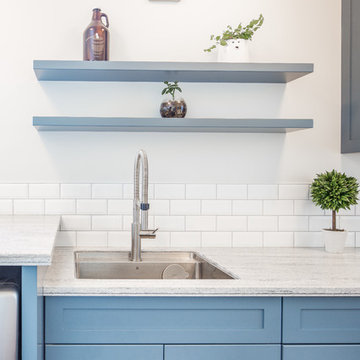
Laundry/ Mudroom
Design ideas for a small farmhouse galley utility room in Vancouver with a submerged sink, shaker cabinets, blue cabinets, composite countertops, grey walls, porcelain flooring, a side by side washer and dryer, grey floors and grey worktops.
Design ideas for a small farmhouse galley utility room in Vancouver with a submerged sink, shaker cabinets, blue cabinets, composite countertops, grey walls, porcelain flooring, a side by side washer and dryer, grey floors and grey worktops.
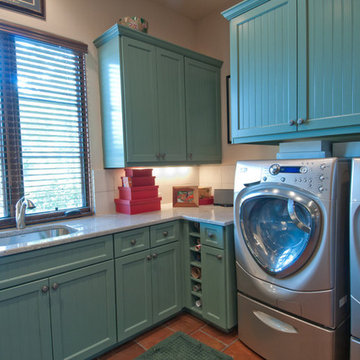
Laundry Room by Butter Lutz Interiors
www.butterlutz.com
This is an example of a medium sized farmhouse l-shaped utility room in Austin with a submerged sink, granite worktops, a side by side washer and dryer and blue cabinets.
This is an example of a medium sized farmhouse l-shaped utility room in Austin with a submerged sink, granite worktops, a side by side washer and dryer and blue cabinets.
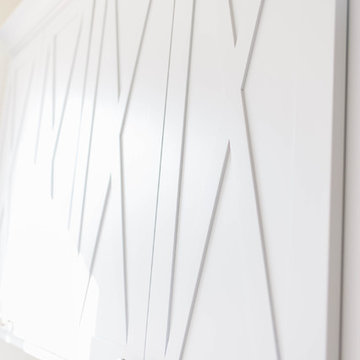
Design ideas for a medium sized farmhouse single-wall separated utility room in Oklahoma City with a submerged sink, shaker cabinets, blue cabinets, engineered stone countertops, white walls, porcelain flooring, a side by side washer and dryer, grey floors and white worktops.
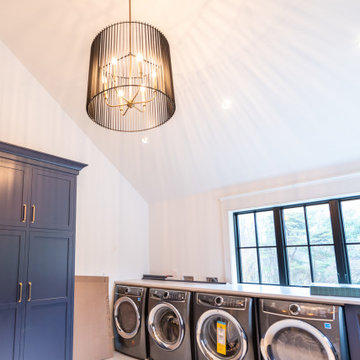
Modern farmhouse custom mudroom/laundry room leading from the 2-car garage featuring tile flooring, custom cabinetry, and lighting. The room has vaulted ceilings and locker-style storage.
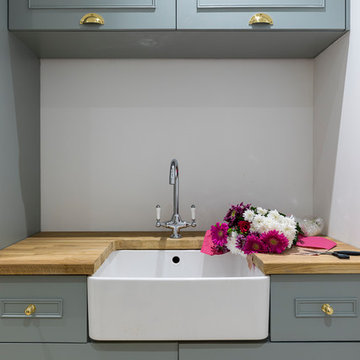
Utility room joinery was made bespoke and to match the style of the kitchen.
Photography by Chris Snook
Medium sized farmhouse single-wall utility room in London with a belfast sink, shaker cabinets, blue cabinets, wood worktops, grey walls, porcelain flooring and a concealed washer and dryer.
Medium sized farmhouse single-wall utility room in London with a belfast sink, shaker cabinets, blue cabinets, wood worktops, grey walls, porcelain flooring and a concealed washer and dryer.
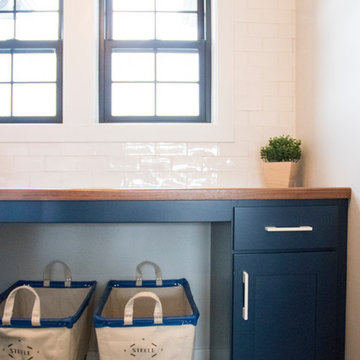
Laundry Room
Medium sized rural l-shaped separated utility room in Salt Lake City with shaker cabinets, blue cabinets, wood worktops, grey walls, porcelain flooring, a side by side washer and dryer, grey floors and brown worktops.
Medium sized rural l-shaped separated utility room in Salt Lake City with shaker cabinets, blue cabinets, wood worktops, grey walls, porcelain flooring, a side by side washer and dryer, grey floors and brown worktops.
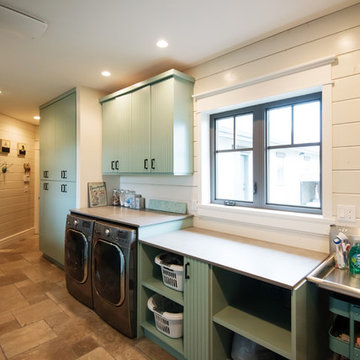
This is an example of a large farmhouse single-wall separated utility room in Vancouver with louvered cabinets, blue cabinets, concrete worktops, white walls, travertine flooring, a side by side washer and dryer and beige floors.
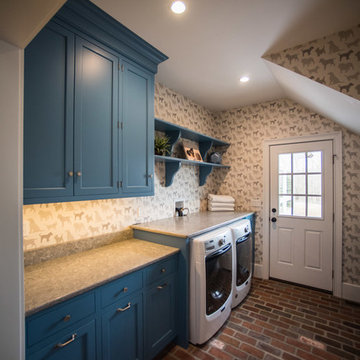
Dedicated Laundry in this modern farmhouse is what I heard described as “Farmhouse Dreamy”. The brick floors are absolutely gorgeous set against our shaker style cabinets in Benjamin Moore Blue Daisy. Counter over the washer and dryer units provides plenty of counter space.
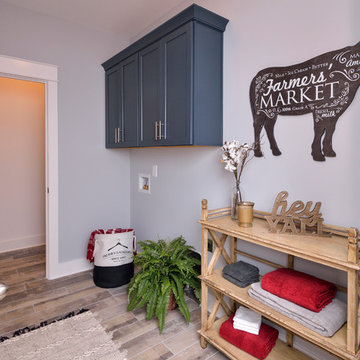
wood look
Rural utility room in St Louis with blue cabinets, grey walls, porcelain flooring and beige floors.
Rural utility room in St Louis with blue cabinets, grey walls, porcelain flooring and beige floors.
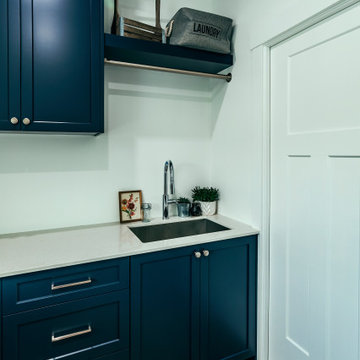
Photo by Brice Ferre
This is an example of a medium sized country l-shaped utility room in Vancouver with a submerged sink, shaker cabinets, blue cabinets, engineered stone countertops, medium hardwood flooring, a side by side washer and dryer and white worktops.
This is an example of a medium sized country l-shaped utility room in Vancouver with a submerged sink, shaker cabinets, blue cabinets, engineered stone countertops, medium hardwood flooring, a side by side washer and dryer and white worktops.
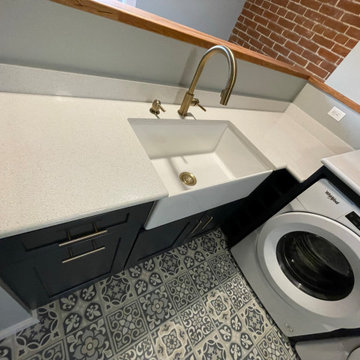
3 cm Quartz countertop with fireclay farmhouse sink; custom built-in elevated laundry, Whirlpool front loading washer and dryer, LVP tile flooring
This is an example of a farmhouse utility room in St Louis with a belfast sink, shaker cabinets, blue cabinets, engineered stone countertops, white splashback, engineered quartz splashback, blue walls, vinyl flooring, a concealed washer and dryer, multi-coloured floors and white worktops.
This is an example of a farmhouse utility room in St Louis with a belfast sink, shaker cabinets, blue cabinets, engineered stone countertops, white splashback, engineered quartz splashback, blue walls, vinyl flooring, a concealed washer and dryer, multi-coloured floors and white worktops.
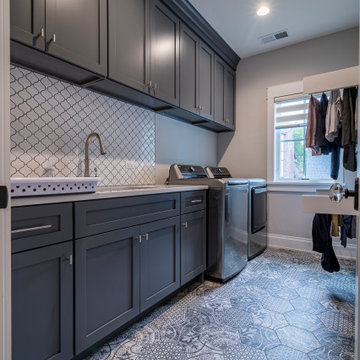
Photo of a rural l-shaped utility room in Chicago with a submerged sink, shaker cabinets, blue cabinets, granite worktops, white splashback, ceramic splashback, beige walls, ceramic flooring, a side by side washer and dryer, multi-coloured floors, white worktops, a coffered ceiling and wainscoting.
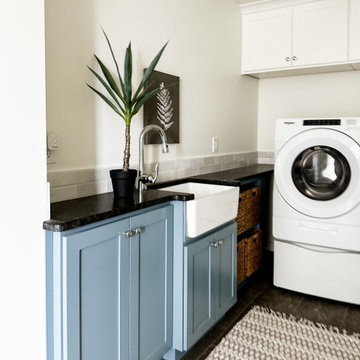
Photo of a small country l-shaped separated utility room with a belfast sink, shaker cabinets, blue cabinets, granite worktops, white splashback, ceramic splashback, white walls, a side by side washer and dryer, grey floors and black worktops.
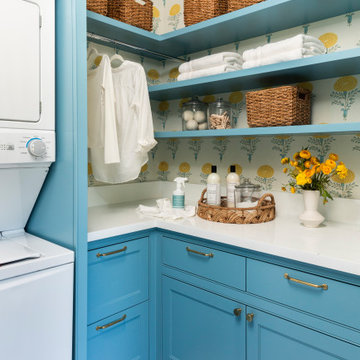
Small country l-shaped separated utility room in Houston with recessed-panel cabinets, blue cabinets, engineered stone countertops, white splashback, engineered quartz splashback, porcelain flooring, a stacked washer and dryer, white worktops and wallpapered walls.
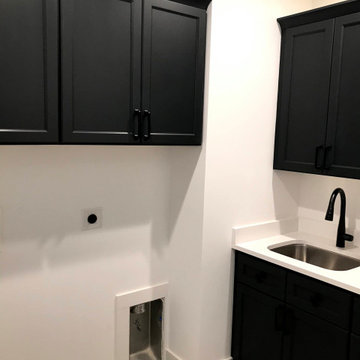
J&K Cabinetry:
Perimeter in S8 Shaker White
Island in E2 Charcoal (Navy)
Hood & Columns are Stained
Photo of a farmhouse u-shaped utility room in Other with a submerged sink, flat-panel cabinets, engineered stone countertops, white splashback, ceramic splashback, beige floors, white worktops and blue cabinets.
Photo of a farmhouse u-shaped utility room in Other with a submerged sink, flat-panel cabinets, engineered stone countertops, white splashback, ceramic splashback, beige floors, white worktops and blue cabinets.
Country Utility Room with Blue Cabinets Ideas and Designs
9