Country Utility Room with Blue Walls Ideas and Designs
Refine by:
Budget
Sort by:Popular Today
41 - 60 of 135 photos
Item 1 of 3
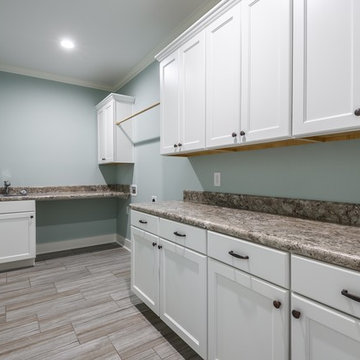
Photo of a medium sized farmhouse l-shaped separated utility room in Other with shaker cabinets, white cabinets, ceramic flooring, a side by side washer and dryer, a built-in sink, laminate countertops, blue walls, brown floors and brown worktops.
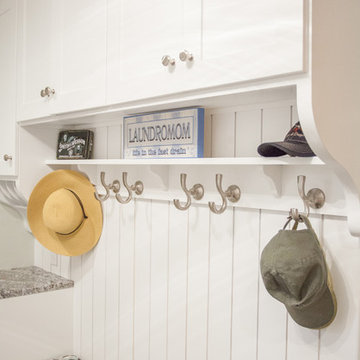
Photographs by Maria Ristau
Design ideas for a small farmhouse galley utility room in Other with a built-in sink, shaker cabinets, white cabinets, granite worktops, blue walls, porcelain flooring, a side by side washer and dryer and grey floors.
Design ideas for a small farmhouse galley utility room in Other with a built-in sink, shaker cabinets, white cabinets, granite worktops, blue walls, porcelain flooring, a side by side washer and dryer and grey floors.
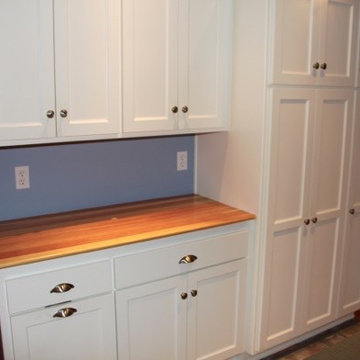
This is an example of a medium sized country single-wall separated utility room in Milwaukee with a belfast sink, recessed-panel cabinets, white cabinets, wood worktops, blue walls and a side by side washer and dryer.
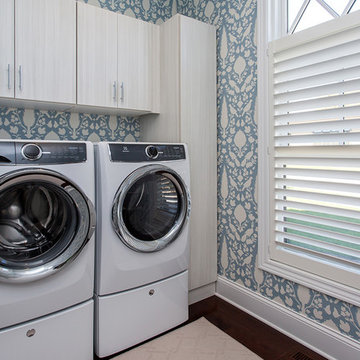
Laundry with white modern cabinets
Photo of a small country galley separated utility room in Cedar Rapids with flat-panel cabinets, light wood cabinets, blue walls, medium hardwood flooring, a side by side washer and dryer and brown floors.
Photo of a small country galley separated utility room in Cedar Rapids with flat-panel cabinets, light wood cabinets, blue walls, medium hardwood flooring, a side by side washer and dryer and brown floors.
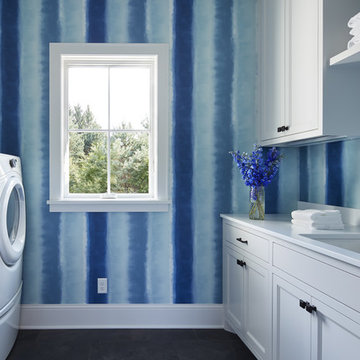
A Modern Farmhouse set in a prairie setting exudes charm and simplicity. Wrap around porches and copious windows make outdoor/indoor living seamless while the interior finishings are extremely high on detail. In floor heating under porcelain tile in the entire lower level, Fond du Lac stone mimicking an original foundation wall and rough hewn wood finishes contrast with the sleek finishes of carrera marble in the master and top of the line appliances and soapstone counters of the kitchen. This home is a study in contrasts, while still providing a completely harmonious aura.
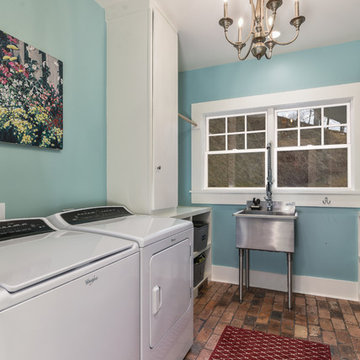
Inspiration for a medium sized farmhouse single-wall separated utility room in Other with flat-panel cabinets, white cabinets, blue walls, brick flooring and a side by side washer and dryer.
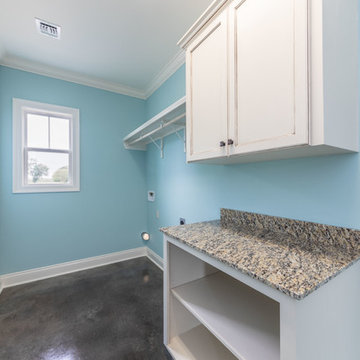
Inspiration for a medium sized rural single-wall separated utility room in New Orleans with flat-panel cabinets, white cabinets, granite worktops, blue walls, concrete flooring, a side by side washer and dryer, brown floors and beige worktops.
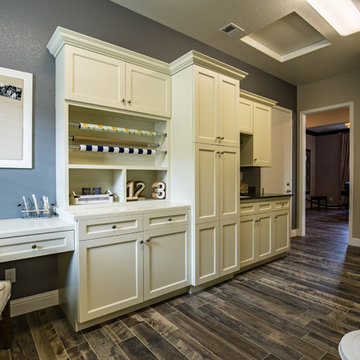
Photo of a country galley utility room in Sacramento with a submerged sink, recessed-panel cabinets, white cabinets, quartz worktops, blue walls and a side by side washer and dryer.
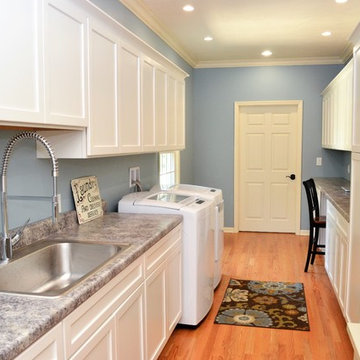
Haas Cabinetry
Wood Species: Maple
Cabinet Finish: Whip Cream
Door Style: Heartland
Countertop: Laminate Perlato Granite color
This is an example of a medium sized rural galley separated utility room in Other with a single-bowl sink, recessed-panel cabinets, white cabinets, laminate countertops, blue walls, a side by side washer and dryer, light hardwood flooring, brown floors and grey worktops.
This is an example of a medium sized rural galley separated utility room in Other with a single-bowl sink, recessed-panel cabinets, white cabinets, laminate countertops, blue walls, a side by side washer and dryer, light hardwood flooring, brown floors and grey worktops.
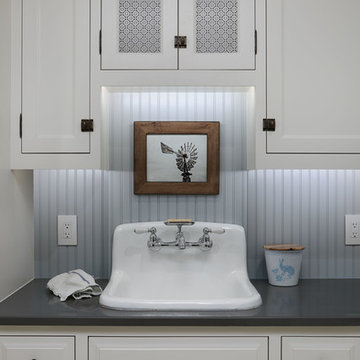
The laundry room just became a destination space! The cabinetry is a throw-back to a bygone era. It was wonderful then, and it is wonderful now.
Photo: Voelker Photo LLC
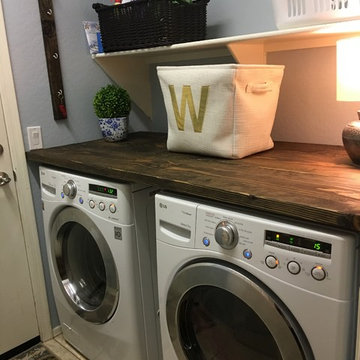
Small rural galley separated utility room in Phoenix with wood worktops, blue walls, ceramic flooring and a side by side washer and dryer.
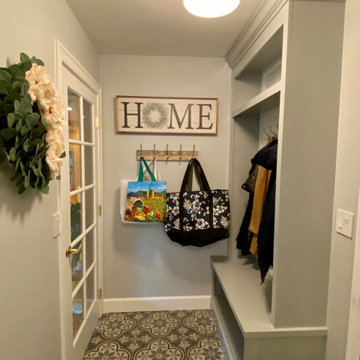
Monogram Builders LLC
Inspiration for a medium sized farmhouse l-shaped separated utility room in Portland with a submerged sink, recessed-panel cabinets, white cabinets, engineered stone countertops, blue walls, porcelain flooring, a side by side washer and dryer, blue floors and beige worktops.
Inspiration for a medium sized farmhouse l-shaped separated utility room in Portland with a submerged sink, recessed-panel cabinets, white cabinets, engineered stone countertops, blue walls, porcelain flooring, a side by side washer and dryer, blue floors and beige worktops.
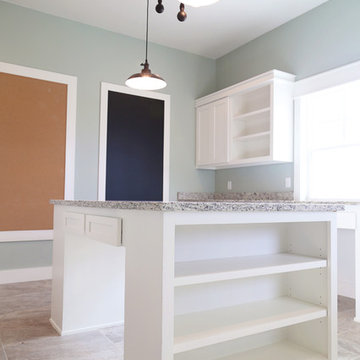
Sarah Baker Photos
Large rural l-shaped separated utility room in Other with a submerged sink, shaker cabinets, white cabinets, granite worktops, blue walls, ceramic flooring and beige floors.
Large rural l-shaped separated utility room in Other with a submerged sink, shaker cabinets, white cabinets, granite worktops, blue walls, ceramic flooring and beige floors.
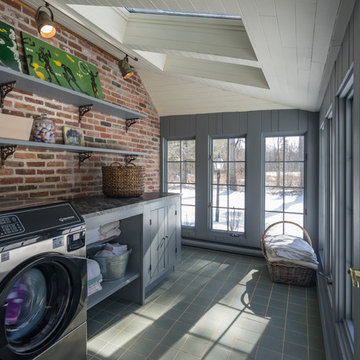
Like many older homes, this 18th century Amherst, NH property had seen several additions and renovations through the years. Working within the existing structure, Cummings Architects reconfigured the floor plan and created an elegant master suite and a bright and functional laundry room as the first phase of the project. The newly renovated spaces complement the farmhouse style of the oldest portions of the house, while giving the homeowners the modern conveniences of today.
Eric Roth Photography
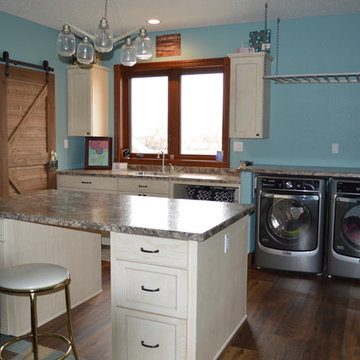
Laundry and Craft Room
Inspiration for a large farmhouse single-wall utility room in Other with a submerged sink, shaker cabinets, distressed cabinets, laminate countertops, blue walls and a side by side washer and dryer.
Inspiration for a large farmhouse single-wall utility room in Other with a submerged sink, shaker cabinets, distressed cabinets, laminate countertops, blue walls and a side by side washer and dryer.
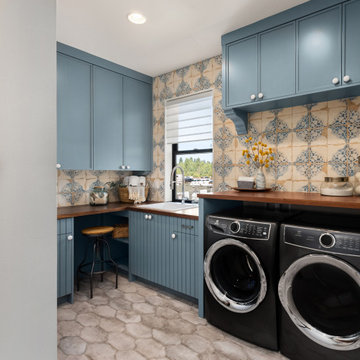
Photo of a large country utility room in Portland with blue cabinets, wood worktops, blue splashback, ceramic splashback, blue walls, ceramic flooring, grey floors and brown worktops.
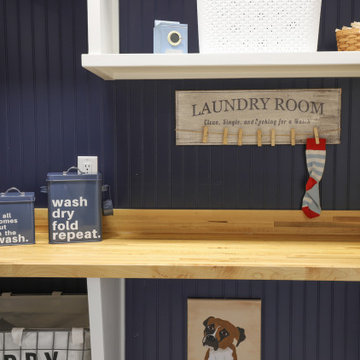
One word - awkward. This room has 2 angled walls and needed to hold a freezer, washer & dryer plus storage and dog space/crate. We stacked the washer & dryer and used open shelving with baskets to help the space feel less crowded. The glass entry door with the decal adds a touch of fun!

Inspiration for a large farmhouse l-shaped utility room in Chicago with an integrated sink, raised-panel cabinets, white cabinets, quartz worktops, blue walls, medium hardwood flooring, a side by side washer and dryer, brown floors, white worktops, white splashback, granite splashback, a wallpapered ceiling, wallpapered walls and feature lighting.
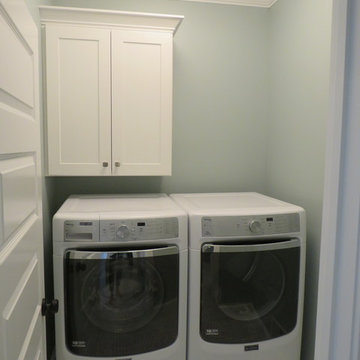
Inspiration for a small country single-wall laundry cupboard in Grand Rapids with shaker cabinets, white cabinets, blue walls, porcelain flooring and a side by side washer and dryer.
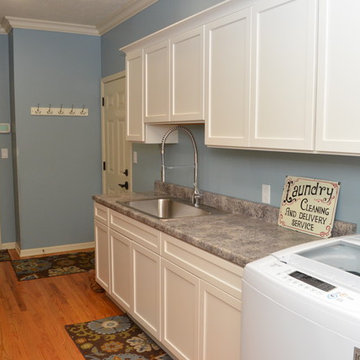
Haas Cabinetry
Wood Species: Maple
Cabinet Finish: Whip Cream
Door Style: Heartland
Countertop: Laminate Perlato Granite color
Design ideas for a medium sized rural galley separated utility room in Other with recessed-panel cabinets, white cabinets, laminate countertops, a side by side washer and dryer, a single-bowl sink, blue walls, light hardwood flooring, brown floors and grey worktops.
Design ideas for a medium sized rural galley separated utility room in Other with recessed-panel cabinets, white cabinets, laminate countertops, a side by side washer and dryer, a single-bowl sink, blue walls, light hardwood flooring, brown floors and grey worktops.
Country Utility Room with Blue Walls Ideas and Designs
3