Country Utility Room with Grey Cabinets Ideas and Designs
Refine by:
Budget
Sort by:Popular Today
61 - 80 of 310 photos
Item 1 of 3
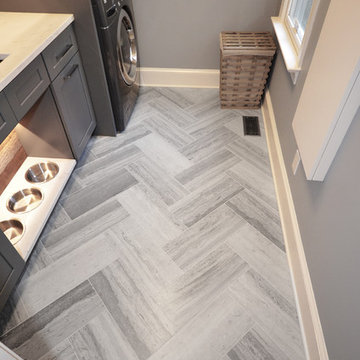
Lanshai Stone tile form The Tile Shop laid in a herringbone pattern, Zodiak London Sky Quartz countertops, Reclaimed Barnwood backsplash from a Lincolnton, NC barn from ReclaimedNC, LED undercabinet lights, and custom dog feeding area.

Susan Brenner
Inspiration for a large rural single-wall separated utility room in Denver with a belfast sink, recessed-panel cabinets, grey cabinets, soapstone worktops, white walls, porcelain flooring, a side by side washer and dryer, grey floors and black worktops.
Inspiration for a large rural single-wall separated utility room in Denver with a belfast sink, recessed-panel cabinets, grey cabinets, soapstone worktops, white walls, porcelain flooring, a side by side washer and dryer, grey floors and black worktops.
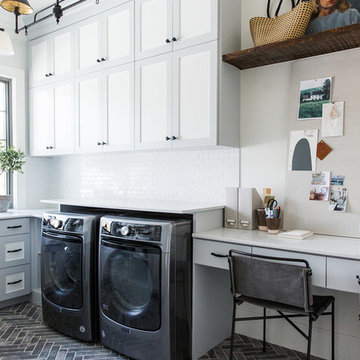
Design ideas for a medium sized farmhouse u-shaped separated utility room in Salt Lake City with white walls, a side by side washer and dryer, white worktops, shaker cabinets, grey cabinets and grey floors.
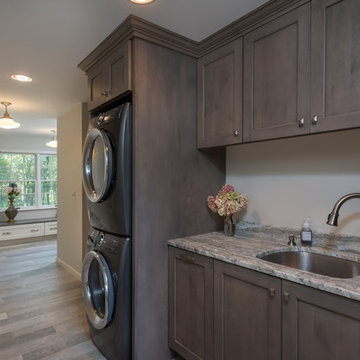
Inspiration for a medium sized rural single-wall utility room in Boston with a submerged sink, recessed-panel cabinets, grey cabinets, granite worktops, porcelain flooring, a stacked washer and dryer and grey floors.
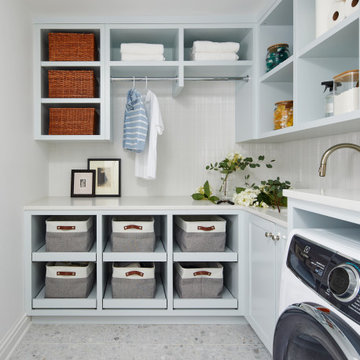
Design ideas for a country l-shaped utility room in New York with a submerged sink, open cabinets, grey cabinets, white walls, a side by side washer and dryer, grey floors and white worktops.

This is an example of a medium sized country single-wall utility room in Portland with shaker cabinets, white splashback, ceramic splashback, slate flooring, multi-coloured floors, grey cabinets, wood worktops, beige walls, a concealed washer and dryer and grey worktops.

Design ideas for a country u-shaped utility room in Salt Lake City with a belfast sink, shaker cabinets, grey cabinets, white worktops and feature lighting.

The blue cement tiles with the gray painted cabinets are a real statement. The white oak bench top adds a touch of warmth to the white wainscoting.
This is an example of a medium sized farmhouse single-wall utility room in San Francisco with a submerged sink, shaker cabinets, grey cabinets, quartz worktops, white walls, concrete flooring, a stacked washer and dryer, blue floors and white worktops.
This is an example of a medium sized farmhouse single-wall utility room in San Francisco with a submerged sink, shaker cabinets, grey cabinets, quartz worktops, white walls, concrete flooring, a stacked washer and dryer, blue floors and white worktops.
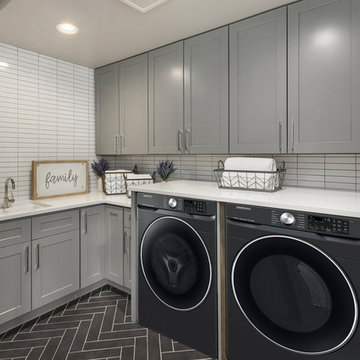
Photo of a farmhouse l-shaped utility room in Seattle with a submerged sink, shaker cabinets, grey cabinets, a side by side washer and dryer, grey floors and white worktops.
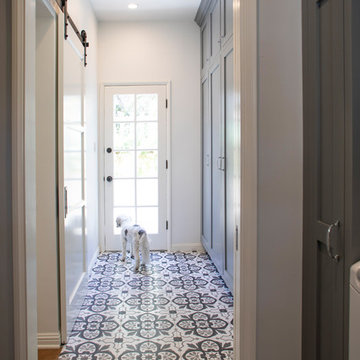
Nicole Leone
Photo of a medium sized rural galley separated utility room in Los Angeles with a submerged sink, shaker cabinets, grey cabinets, composite countertops, grey walls, ceramic flooring, a side by side washer and dryer, multi-coloured floors and grey worktops.
Photo of a medium sized rural galley separated utility room in Los Angeles with a submerged sink, shaker cabinets, grey cabinets, composite countertops, grey walls, ceramic flooring, a side by side washer and dryer, multi-coloured floors and grey worktops.
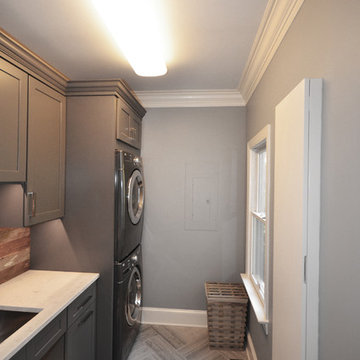
Lanshai Stone tile form The Tile Shop laid in a herringbone pattern, Zodiak London Sky Quartz countertops, Reclaimed Barnwood backsplash from a Lincolnton, NC barn from ReclaimedNC, LED undercabinet lights, and custom dog feeding area.
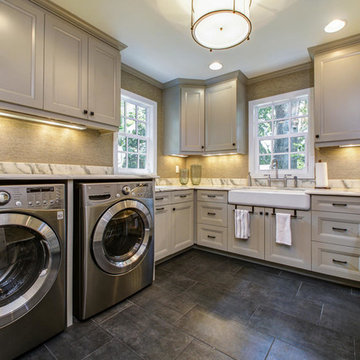
Create an environment and experience for your laundry routine with custom gray cabinetry, windows, farm house single bowl sink, and stylish laundry carts.

Laundry room has cubbies for the homeowner's vintage iron collection.
Inspiration for a large farmhouse l-shaped utility room in New York with a submerged sink, shaker cabinets, grey cabinets, quartz worktops, grey splashback, stone slab splashback and dark hardwood flooring.
Inspiration for a large farmhouse l-shaped utility room in New York with a submerged sink, shaker cabinets, grey cabinets, quartz worktops, grey splashback, stone slab splashback and dark hardwood flooring.
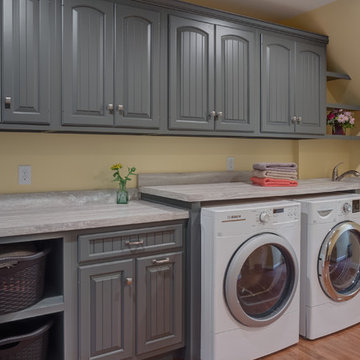
Weaver Images
Photo of a medium sized rural galley separated utility room in Other with raised-panel cabinets, grey cabinets, a built-in sink, medium hardwood flooring, a side by side washer and dryer and beige walls.
Photo of a medium sized rural galley separated utility room in Other with raised-panel cabinets, grey cabinets, a built-in sink, medium hardwood flooring, a side by side washer and dryer and beige walls.
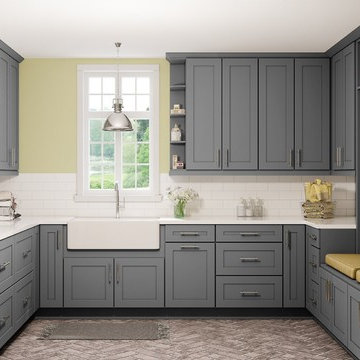
Inspiration for a large rural u-shaped separated utility room in Salt Lake City with a belfast sink, shaker cabinets, grey cabinets, engineered stone countertops, green walls, brick flooring, a stacked washer and dryer, brown floors and white worktops.

Inspiration for a large country l-shaped utility room in Indianapolis with a belfast sink, shaker cabinets, grey cabinets, multi-coloured walls, medium hardwood flooring, a side by side washer and dryer, brown floors and white worktops.
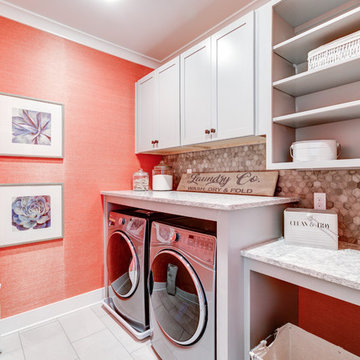
Who likes doing laundry? The answer is "anyone who has a laundry room like this!
Photo of a medium sized country single-wall separated utility room in Richmond with shaker cabinets, grey cabinets, engineered stone countertops, orange walls, ceramic flooring, a side by side washer and dryer and beige floors.
Photo of a medium sized country single-wall separated utility room in Richmond with shaker cabinets, grey cabinets, engineered stone countertops, orange walls, ceramic flooring, a side by side washer and dryer and beige floors.

Natural materials come together so beautifully in this huge, laundry / mud room.
Tim Turner Photography
Photo of an expansive rural galley utility room in Melbourne with a belfast sink, shaker cabinets, grey cabinets, engineered stone countertops, concrete flooring, grey floors, white worktops, grey walls and a side by side washer and dryer.
Photo of an expansive rural galley utility room in Melbourne with a belfast sink, shaker cabinets, grey cabinets, engineered stone countertops, concrete flooring, grey floors, white worktops, grey walls and a side by side washer and dryer.
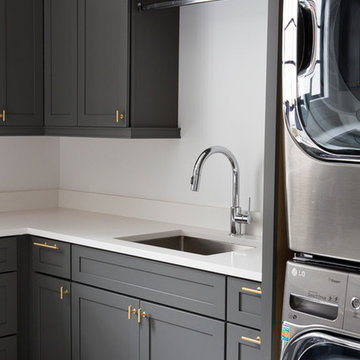
This is an example of a large country u-shaped utility room in Other with a submerged sink, shaker cabinets, grey cabinets, engineered stone countertops, white walls, marble flooring, a stacked washer and dryer and white worktops.

This is an example of a large rural galley separated utility room in Salt Lake City with granite worktops, slate flooring, a side by side washer and dryer, grey floors, grey worktops, recessed-panel cabinets, grey cabinets and grey walls.
Country Utility Room with Grey Cabinets Ideas and Designs
4