Country Utility Room with Light Wood Cabinets Ideas and Designs
Refine by:
Budget
Sort by:Popular Today
41 - 60 of 64 photos
Item 1 of 3
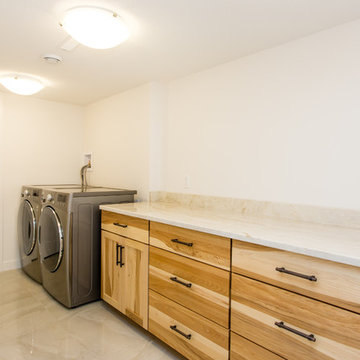
Ian Hennes
Inspiration for an expansive rural single-wall separated utility room in Calgary with shaker cabinets, light wood cabinets, marble worktops, white walls, porcelain flooring, a side by side washer and dryer, beige floors and white worktops.
Inspiration for an expansive rural single-wall separated utility room in Calgary with shaker cabinets, light wood cabinets, marble worktops, white walls, porcelain flooring, a side by side washer and dryer, beige floors and white worktops.
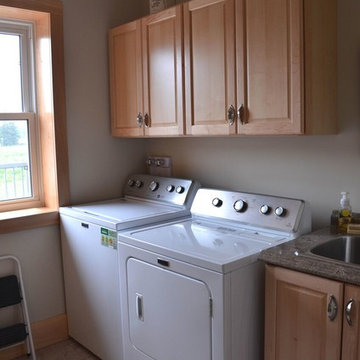
Laundry Room
Photo of a medium sized country single-wall separated utility room in Other with a built-in sink, raised-panel cabinets, light wood cabinets, laminate countertops, beige walls, vinyl flooring, a side by side washer and dryer and beige floors.
Photo of a medium sized country single-wall separated utility room in Other with a built-in sink, raised-panel cabinets, light wood cabinets, laminate countertops, beige walls, vinyl flooring, a side by side washer and dryer and beige floors.
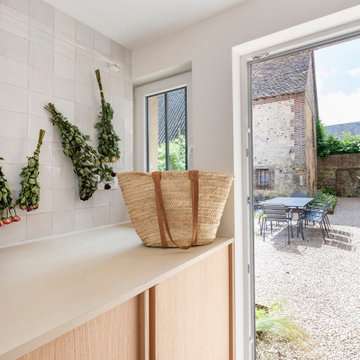
Photo of a small country single-wall utility room with flat-panel cabinets, light wood cabinets, concrete worktops, white splashback, porcelain splashback, travertine flooring, a concealed washer and dryer, beige floors and beige worktops.
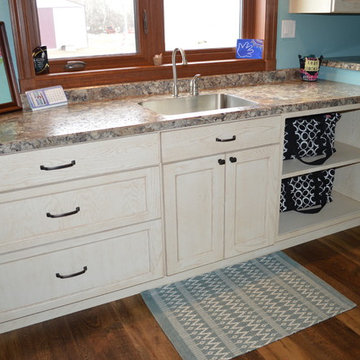
Laundry and Craft Room
Photo of a large rural single-wall utility room in Other with a submerged sink, shaker cabinets, laminate countertops, blue walls, a side by side washer and dryer and light wood cabinets.
Photo of a large rural single-wall utility room in Other with a submerged sink, shaker cabinets, laminate countertops, blue walls, a side by side washer and dryer and light wood cabinets.
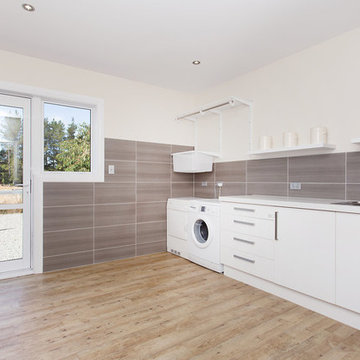
Design ideas for a medium sized rural single-wall separated utility room in Christchurch with a built-in sink, beaded cabinets, light wood cabinets, marble worktops, white walls, light hardwood flooring, a side by side washer and dryer, brown floors and white worktops.
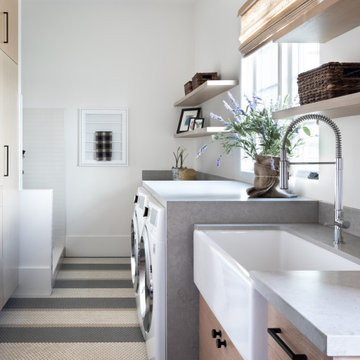
Clean and functional, laundry rooms don't get batter than this. From the quartz counters to the built-in dog shower and porcelain tiles, longevity was considered for every element without sacrificing elevated style.
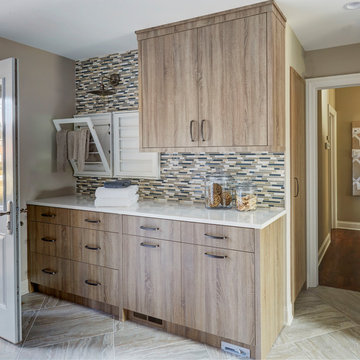
Photography by Mike Kaskel
Design ideas for a large country separated utility room in Chicago with a submerged sink, flat-panel cabinets, light wood cabinets, quartz worktops, beige walls, porcelain flooring, a side by side washer and dryer and grey floors.
Design ideas for a large country separated utility room in Chicago with a submerged sink, flat-panel cabinets, light wood cabinets, quartz worktops, beige walls, porcelain flooring, a side by side washer and dryer and grey floors.
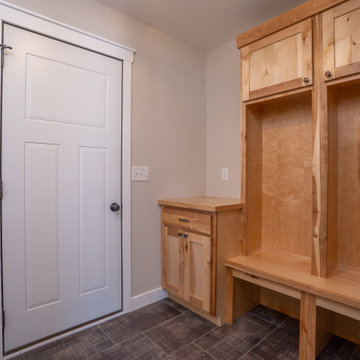
Design ideas for a medium sized country utility room in Minneapolis with shaker cabinets, light wood cabinets, vinyl flooring and a side by side washer and dryer.
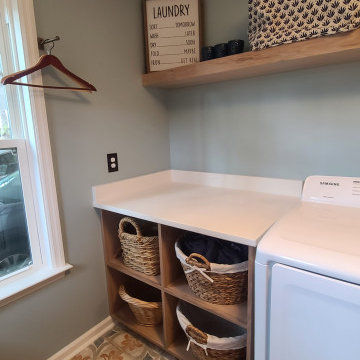
4 compartment laundry basket storage keeps all the laundry out of the way while looking stylish. The countertop on top makes a great folding table.
This is an example of a country utility room in Atlanta with light wood cabinets, quartz worktops, ceramic flooring and a side by side washer and dryer.
This is an example of a country utility room in Atlanta with light wood cabinets, quartz worktops, ceramic flooring and a side by side washer and dryer.
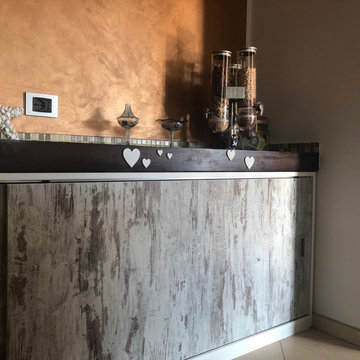
Photo of a small country u-shaped utility room in Other with a single-bowl sink, flat-panel cabinets, light wood cabinets, laminate countertops, mosaic tiled splashback, brown walls, porcelain flooring, a stacked washer and dryer, beige floors and brown worktops.
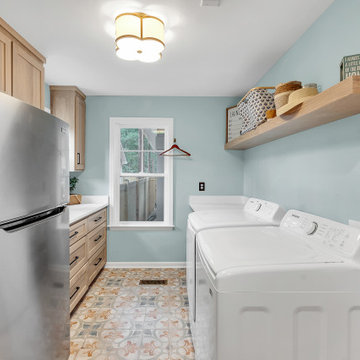
There is a lot to love about this laundry room, but my favorite is the beautiful patterned floor tiles. The Sherwin Williams Niebla Azul paint color, scalloped ceiling light, and white oak cabinets and shelving bring the design full circle.
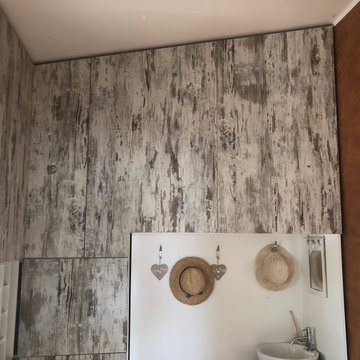
This is an example of a small farmhouse u-shaped utility room in Rome with a single-bowl sink, flat-panel cabinets, light wood cabinets, laminate countertops, white walls, porcelain flooring, a stacked washer and dryer, beige floors and white worktops.
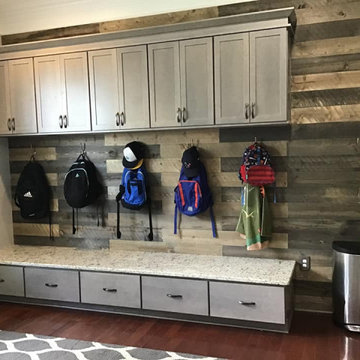
Mudroom/Laundry
Photo of a medium sized farmhouse single-wall utility room in Nashville with shaker cabinets, light wood cabinets, granite worktops, tonge and groove splashback, brown walls, dark hardwood flooring, brown floors, multicoloured worktops and tongue and groove walls.
Photo of a medium sized farmhouse single-wall utility room in Nashville with shaker cabinets, light wood cabinets, granite worktops, tonge and groove splashback, brown walls, dark hardwood flooring, brown floors, multicoloured worktops and tongue and groove walls.
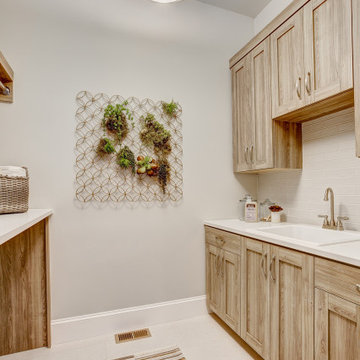
Inspiration for a farmhouse utility room in Denver with shaker cabinets, light wood cabinets and white worktops.
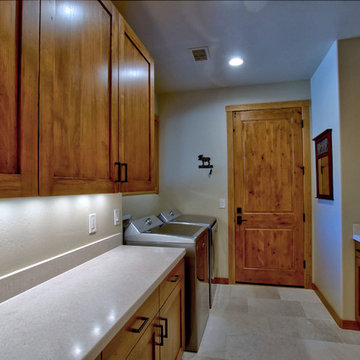
Design ideas for a country galley utility room in Other with a submerged sink, shaker cabinets, light wood cabinets, granite worktops, beige walls, limestone flooring, a side by side washer and dryer and white floors.
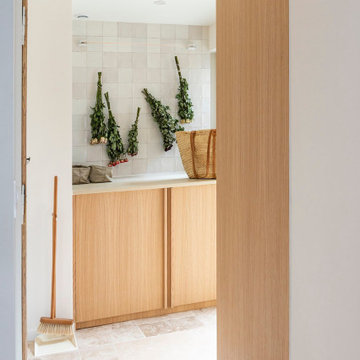
Design ideas for a small farmhouse single-wall utility room with flat-panel cabinets, light wood cabinets, concrete worktops, white splashback, porcelain splashback, white walls, travertine flooring, a concealed washer and dryer, beige floors and beige worktops.
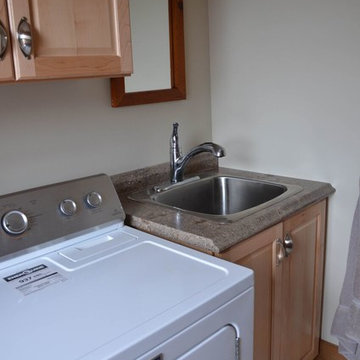
Laundry Room
Inspiration for a medium sized farmhouse single-wall separated utility room in Other with a built-in sink, raised-panel cabinets, light wood cabinets, laminate countertops, beige walls, vinyl flooring, a side by side washer and dryer and beige floors.
Inspiration for a medium sized farmhouse single-wall separated utility room in Other with a built-in sink, raised-panel cabinets, light wood cabinets, laminate countertops, beige walls, vinyl flooring, a side by side washer and dryer and beige floors.
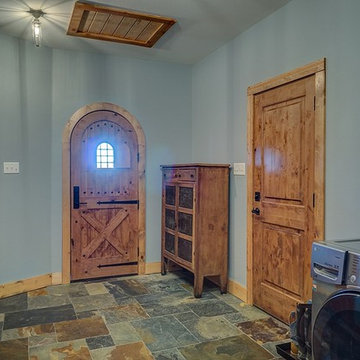
Photo of a large rural utility room in Dallas with shaker cabinets, light wood cabinets, grey walls, slate flooring and a side by side washer and dryer.
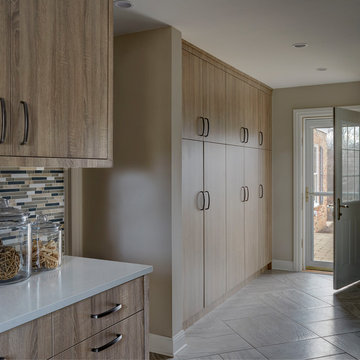
Photography by Mike Kaskel
Design ideas for a large rural separated utility room in Chicago with a submerged sink, flat-panel cabinets, light wood cabinets, quartz worktops, beige walls, porcelain flooring, a side by side washer and dryer and grey floors.
Design ideas for a large rural separated utility room in Chicago with a submerged sink, flat-panel cabinets, light wood cabinets, quartz worktops, beige walls, porcelain flooring, a side by side washer and dryer and grey floors.

Laundry room with office nook.
Large farmhouse galley utility room in Atlanta with a belfast sink, shaker cabinets, light wood cabinets, wood worktops, wood splashback, white walls, medium hardwood flooring, a side by side washer and dryer and brown worktops.
Large farmhouse galley utility room in Atlanta with a belfast sink, shaker cabinets, light wood cabinets, wood worktops, wood splashback, white walls, medium hardwood flooring, a side by side washer and dryer and brown worktops.
Country Utility Room with Light Wood Cabinets Ideas and Designs
3