Country Utility Room with White Floors Ideas and Designs
Refine by:
Budget
Sort by:Popular Today
61 - 80 of 123 photos
Item 1 of 3
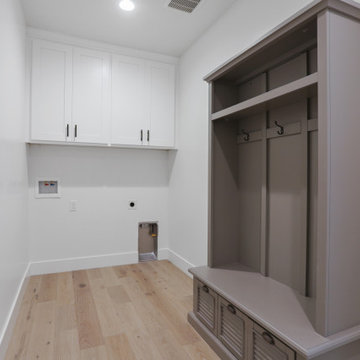
Laundry room with shaker cabinet uppers and a furniture piece drop zone.
Photo of a medium sized country utility room in Sacramento with shaker cabinets, grey cabinets, white walls, light hardwood flooring and white floors.
Photo of a medium sized country utility room in Sacramento with shaker cabinets, grey cabinets, white walls, light hardwood flooring and white floors.
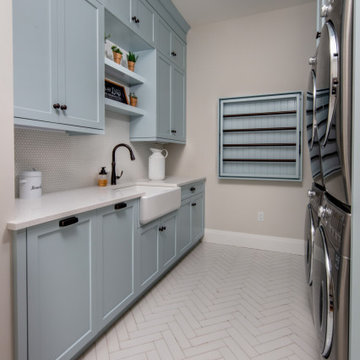
This beautiful modern farmhouse kitchen is refreshing and playful, finished in a light blue paint, accented by white, geometric designs in the flooring and backsplash. Double stacked washer-dryer units are fit snugly within the galley cabinetry, and a pull-out drying rack sits centred on the back wall. The capacity of this productivity-driven space is accentuated by two pull-out laundry hampers and a large, white farmhouse sink. All in all, this is a sweet and stylish laundry room designed for ultimate functionality.
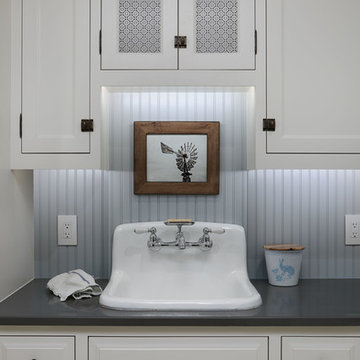
The laundry room just became a destination space! The cabinetry is a throw-back to a bygone era. It was wonderful then, and it is wonderful now.
Photo: Voelker Photo LLC
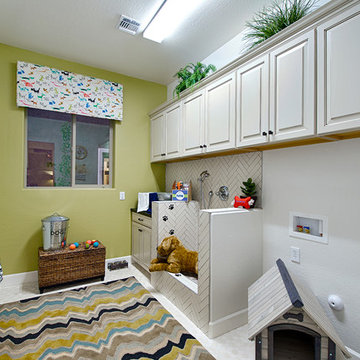
Built In Pet Shower with Herringbone Tile Design
This is an example of a country galley utility room in Other with a built-in sink, raised-panel cabinets, white cabinets, green walls, ceramic flooring and white floors.
This is an example of a country galley utility room in Other with a built-in sink, raised-panel cabinets, white cabinets, green walls, ceramic flooring and white floors.
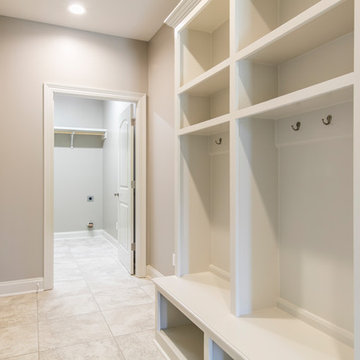
Medium sized farmhouse single-wall utility room in New Orleans with flat-panel cabinets, white cabinets, granite worktops, a side by side washer and dryer, white worktops, grey walls, ceramic flooring and white floors.
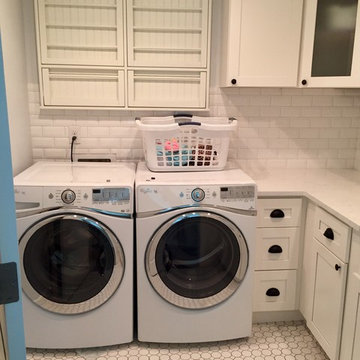
Photo of a small rural galley separated utility room in Seattle with a belfast sink, shaker cabinets, white cabinets, engineered stone countertops, grey walls, porcelain flooring, a side by side washer and dryer and white floors.
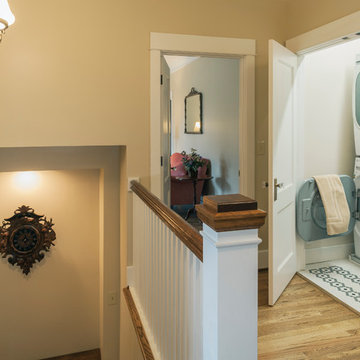
TAA addressed the client's desire to have a second floor laundry room - and located it just outside the master bedroom. This laundry zone is convenient for every family member and provides a bright, convenient place to perform weekly chores. Another custom mosaic tile floor was installed to complement the other two bathrooms on this level.
Lynda Jeub - Photography
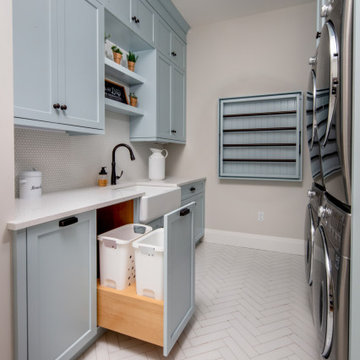
This beautiful modern farmhouse kitchen is refreshing and playful, finished in a light blue paint, accented by white, geometric designs in the flooring and backsplash. Double stacked washer-dryer units are fit snugly within the galley cabinetry, and a pull-out drying rack sits centred on the back wall. The capacity of this productivity-driven space is accentuated by two pull-out laundry hampers and a large, white farmhouse sink. All in all, this is a sweet and stylish laundry room designed for ultimate functionality.
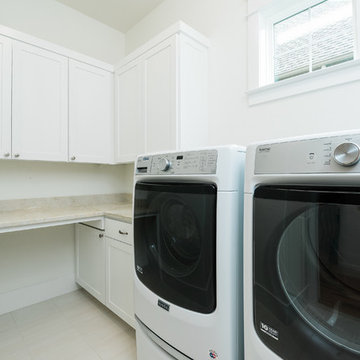
Modern Farmhouse Custom Home Design by Purser Architectural. Photography by White Orchid Photography. Granbury, Texas
Inspiration for a medium sized country u-shaped utility room in Dallas with shaker cabinets, white cabinets, granite worktops, white walls, travertine flooring, a side by side washer and dryer, white floors and white worktops.
Inspiration for a medium sized country u-shaped utility room in Dallas with shaker cabinets, white cabinets, granite worktops, white walls, travertine flooring, a side by side washer and dryer, white floors and white worktops.
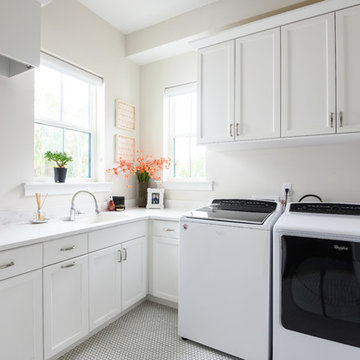
Jeff Westcott
Photo of a large rural l-shaped separated utility room in Jacksonville with a submerged sink, flat-panel cabinets, white cabinets, engineered stone countertops, white walls, ceramic flooring, a side by side washer and dryer, white floors and white worktops.
Photo of a large rural l-shaped separated utility room in Jacksonville with a submerged sink, flat-panel cabinets, white cabinets, engineered stone countertops, white walls, ceramic flooring, a side by side washer and dryer, white floors and white worktops.
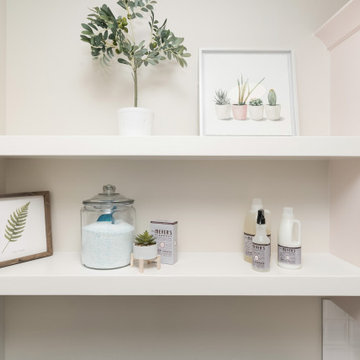
Photo of a medium sized country l-shaped separated utility room in Boise with a submerged sink, recessed-panel cabinets, white cabinets, engineered stone countertops, grey walls, porcelain flooring, a side by side washer and dryer, white floors and white worktops.
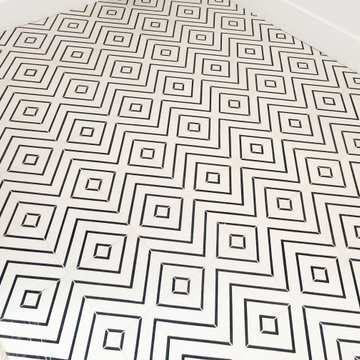
Design ideas for a small country galley separated utility room in Cedar Rapids with white walls, porcelain flooring, a side by side washer and dryer and white floors.
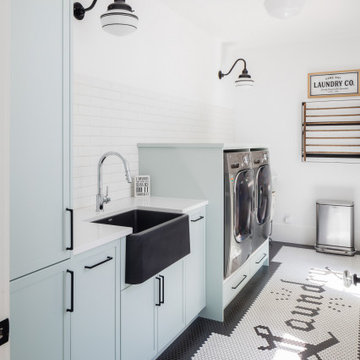
Inspiration for a small farmhouse utility room in Vancouver with flat-panel cabinets, blue cabinets, white splashback, porcelain splashback, white walls, a side by side washer and dryer, white floors and white worktops.
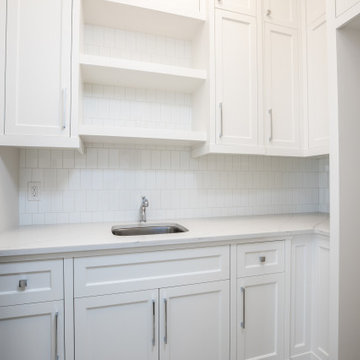
Laundry Room w/ Single Sink & Stacked Washer & Dryer
Inspiration for a medium sized farmhouse l-shaped separated utility room in Calgary with a submerged sink, recessed-panel cabinets, white cabinets, quartz worktops, white walls, ceramic flooring, a stacked washer and dryer, white floors and white worktops.
Inspiration for a medium sized farmhouse l-shaped separated utility room in Calgary with a submerged sink, recessed-panel cabinets, white cabinets, quartz worktops, white walls, ceramic flooring, a stacked washer and dryer, white floors and white worktops.
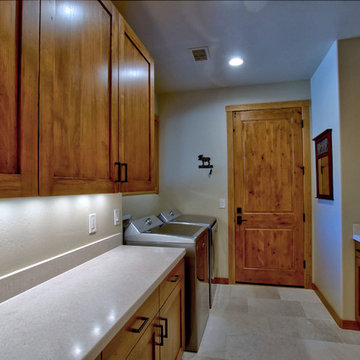
Design ideas for a country galley utility room in Other with a submerged sink, shaker cabinets, light wood cabinets, granite worktops, beige walls, limestone flooring, a side by side washer and dryer and white floors.

Farm House Laundry Project, we open this laundry closet to switch Laundry from Bathroom to Kitchen Dining Area, this way we change from small machine size to big washer and dryer.
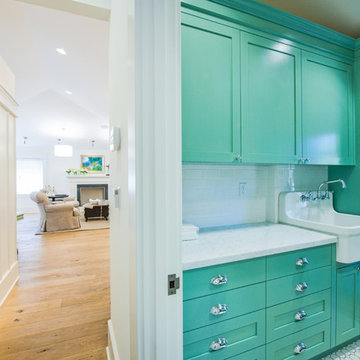
Ned Bonzi Photography
Inspiration for a medium sized country galley utility room in San Francisco with a belfast sink, recessed-panel cabinets, green cabinets, beige walls, marble worktops, ceramic flooring, a side by side washer and dryer and white floors.
Inspiration for a medium sized country galley utility room in San Francisco with a belfast sink, recessed-panel cabinets, green cabinets, beige walls, marble worktops, ceramic flooring, a side by side washer and dryer and white floors.
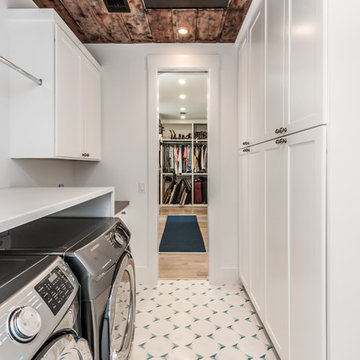
2018 Addition/Remodel in the Greater Houston Heights. Featuring Custom Wood Floors with a White Wash + Designer Wall Paper, Fixtures and Finishes + Custom Lacquer Cabinets + Quarz Countertops + Marble Tile Floors & Showers + Frameless Glass + Reclaimed Shiplap Accents & Oversized Closets.
www.stevenallendesigns.com
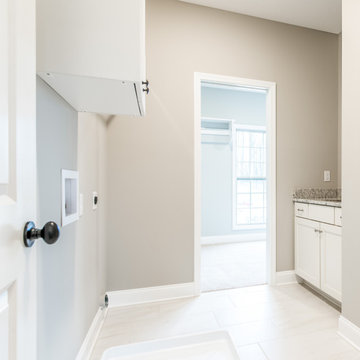
Laundry Room connected to Owner's Closet
Photo of a rural utility room in Other with a submerged sink, shaker cabinets, white cabinets, granite worktops, white splashback, granite splashback, grey walls, ceramic flooring, a side by side washer and dryer, white floors and white worktops.
Photo of a rural utility room in Other with a submerged sink, shaker cabinets, white cabinets, granite worktops, white splashback, granite splashback, grey walls, ceramic flooring, a side by side washer and dryer, white floors and white worktops.
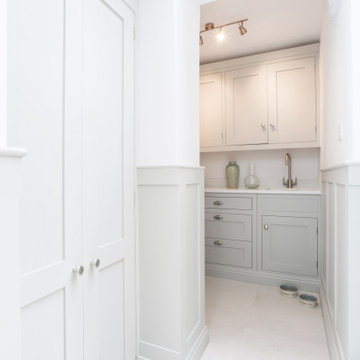
It was such a pleasure working with Mr & Mrs Baker to design, create and install the bespoke Wellsdown kitchen for their beautiful town house in Saffron Walden. Having already undergone a vast renovation on the bedrooms and living areas, the homeowners embarked on an open-plan kitchen and living space renovation, and commissioned Burlanes for the works.
Country Utility Room with White Floors Ideas and Designs
4