Country Utility Room with White Floors Ideas and Designs
Refine by:
Budget
Sort by:Popular Today
81 - 100 of 123 photos
Item 1 of 3
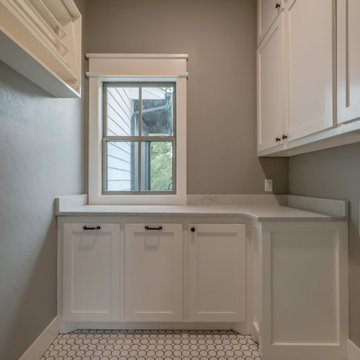
Laundry room with built in storage and cupboards
Design ideas for a country separated utility room in Oklahoma City with grey walls, white floors and white worktops.
Design ideas for a country separated utility room in Oklahoma City with grey walls, white floors and white worktops.
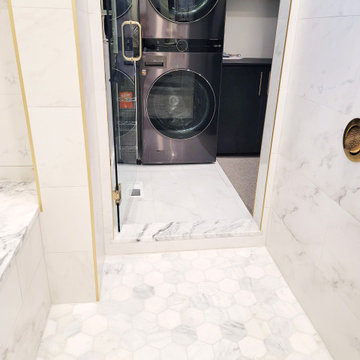
This is an example of a large country utility room in Salt Lake City with white walls, marble flooring and white floors.
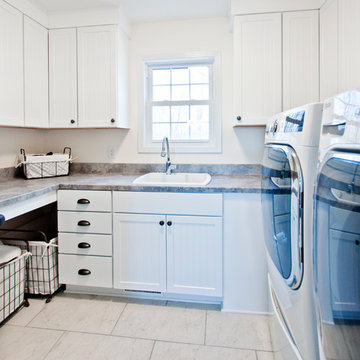
Photography by Melissa M Mills
Design ideas for a medium sized farmhouse u-shaped separated utility room in Nashville with a built-in sink, shaker cabinets, white cabinets, laminate countertops, beige walls, porcelain flooring, a side by side washer and dryer and white floors.
Design ideas for a medium sized farmhouse u-shaped separated utility room in Nashville with a built-in sink, shaker cabinets, white cabinets, laminate countertops, beige walls, porcelain flooring, a side by side washer and dryer and white floors.
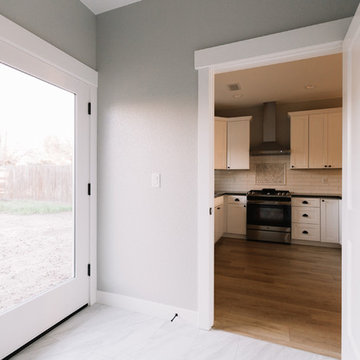
Medium sized rural galley separated utility room in Sacramento with an utility sink, white walls, marble flooring, a side by side washer and dryer and white floors.
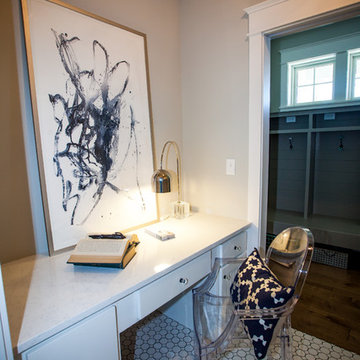
Photography by Danforth Johnson
Photo of a country utility room in Cedar Rapids with flat-panel cabinets, white cabinets, engineered stone countertops, grey walls, ceramic flooring and white floors.
Photo of a country utility room in Cedar Rapids with flat-panel cabinets, white cabinets, engineered stone countertops, grey walls, ceramic flooring and white floors.
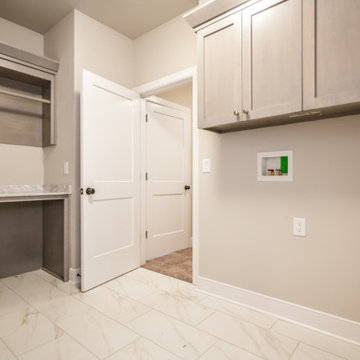
Design ideas for a rural single-wall separated utility room in Louisville with grey cabinets, ceramic flooring, a side by side washer and dryer, white floors and white worktops.
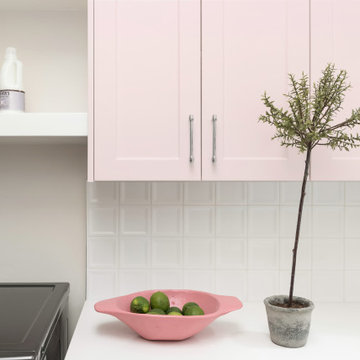
Inspiration for a medium sized country l-shaped separated utility room in Boise with a submerged sink, recessed-panel cabinets, white cabinets, engineered stone countertops, grey walls, porcelain flooring, a side by side washer and dryer, white floors and white worktops.
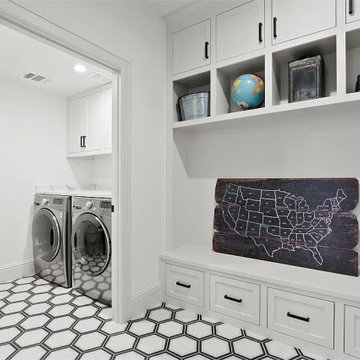
Large rural single-wall laundry cupboard in Dallas with beaded cabinets, white cabinets, marble worktops, white splashback, marble splashback, white walls, porcelain flooring, a side by side washer and dryer, white floors and white worktops.
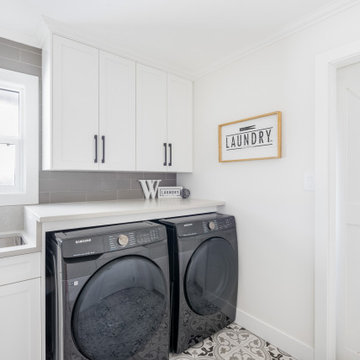
Inspiration for a medium sized country single-wall separated utility room in Vancouver with a built-in sink, shaker cabinets, white cabinets, engineered stone countertops, grey splashback, ceramic splashback, white walls, ceramic flooring, a side by side washer and dryer, white floors, grey worktops and tongue and groove walls.
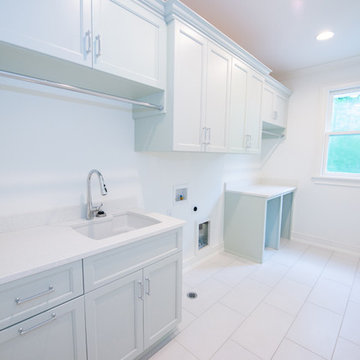
Photo by Eric Honeycutt
Design ideas for a farmhouse single-wall separated utility room in Raleigh with an utility sink, recessed-panel cabinets, turquoise cabinets, engineered stone countertops, white walls, porcelain flooring, a side by side washer and dryer, white floors and white worktops.
Design ideas for a farmhouse single-wall separated utility room in Raleigh with an utility sink, recessed-panel cabinets, turquoise cabinets, engineered stone countertops, white walls, porcelain flooring, a side by side washer and dryer, white floors and white worktops.
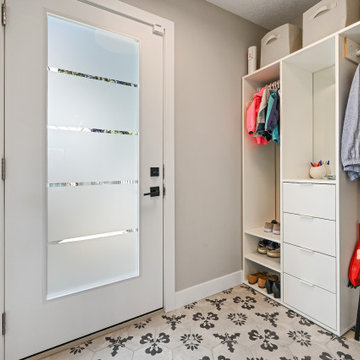
We renovated this Elbow Residence in 2021. A simple yet timeless farmhouse design that will allow our clients to entertain. We used light wood and white finishes to create a light and bright space. Check out the herringbone subway tile on the kitchen backsplash and the fun floor tile in the master bathroom.
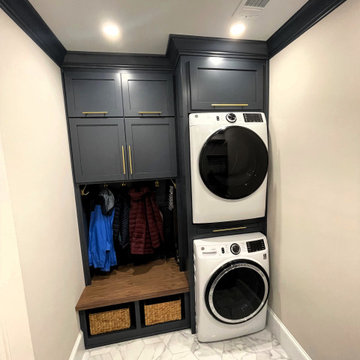
Inspiration for a small country single-wall separated utility room in Atlanta with shaker cabinets, blue cabinets, wood worktops, a stacked washer and dryer, brown worktops, a single-bowl sink, beige walls, ceramic flooring, white floors, white splashback and metro tiled splashback.
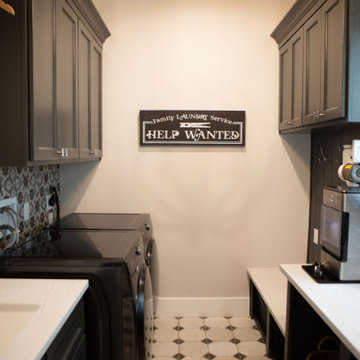
Inspiration for a large rural galley separated utility room in Houston with a submerged sink, recessed-panel cabinets, black cabinets, multi-coloured splashback, ceramic splashback, beige walls, porcelain flooring, a side by side washer and dryer, white floors and white worktops.
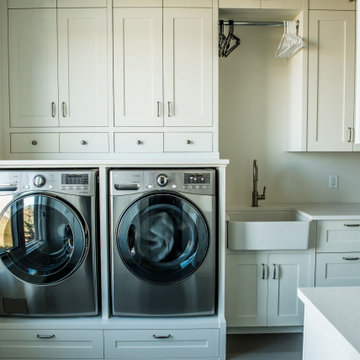
One of three laundry spaces to this home. This space services the master suite.
Design ideas for a large rural galley separated utility room in Calgary with a belfast sink, shaker cabinets, white cabinets, composite countertops, white walls, ceramic flooring, a side by side washer and dryer, white floors and white worktops.
Design ideas for a large rural galley separated utility room in Calgary with a belfast sink, shaker cabinets, white cabinets, composite countertops, white walls, ceramic flooring, a side by side washer and dryer, white floors and white worktops.
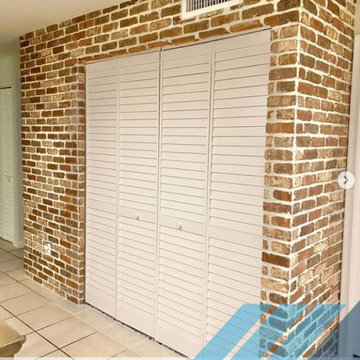
Farm House Laundry Project, we open this laundry closet to switch Laundry from Bathroom to Kitchen Dining Area, this way we change from small machine size to big washer and dryer.
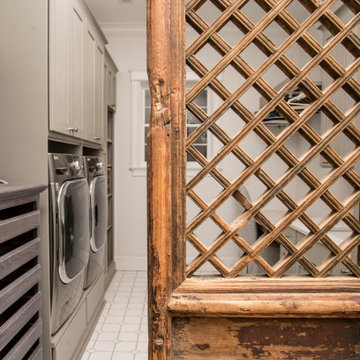
This is an example of a rural utility room in Tampa with grey cabinets, white walls and white floors.
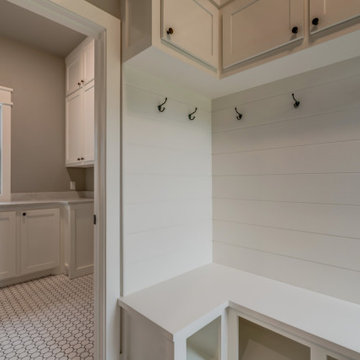
Mud room off of the laundry room
Inspiration for a farmhouse separated utility room in Oklahoma City with white cabinets, grey walls, white floors and white worktops.
Inspiration for a farmhouse separated utility room in Oklahoma City with white cabinets, grey walls, white floors and white worktops.
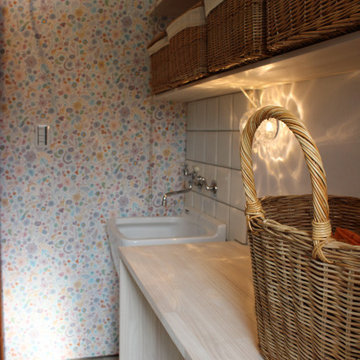
白を基調にしたランドリールーム
清潔で女性らしい雰囲気になりました。
Design ideas for a small rural separated utility room in Nagoya with wood worktops, white walls, vinyl flooring, a side by side washer and dryer, white floors, white worktops, a wallpapered ceiling and wallpapered walls.
Design ideas for a small rural separated utility room in Nagoya with wood worktops, white walls, vinyl flooring, a side by side washer and dryer, white floors, white worktops, a wallpapered ceiling and wallpapered walls.
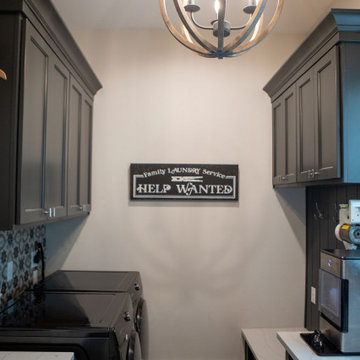
Photo of a large country galley separated utility room in Houston with a submerged sink, recessed-panel cabinets, black cabinets, multi-coloured splashback, ceramic splashback, beige walls, porcelain flooring, a side by side washer and dryer, white floors and white worktops.
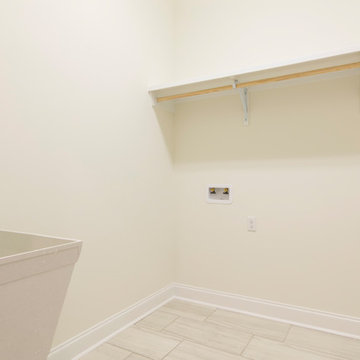
This is an example of a medium sized farmhouse single-wall separated utility room in New Orleans with an utility sink, white walls, ceramic flooring, a side by side washer and dryer and white floors.
Country Utility Room with White Floors Ideas and Designs
5