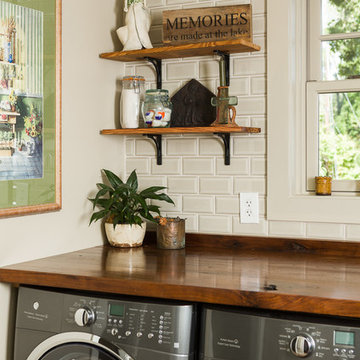Country Utility Room with Wood Worktops Ideas and Designs
Refine by:
Budget
Sort by:Popular Today
101 - 120 of 447 photos
Item 1 of 3
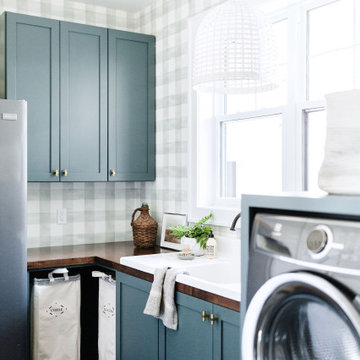
Photo of a rural utility room in Grand Rapids with a belfast sink, shaker cabinets, green cabinets, wood worktops, white walls, ceramic flooring, a side by side washer and dryer, grey floors, brown worktops, wallpapered walls and feature lighting.
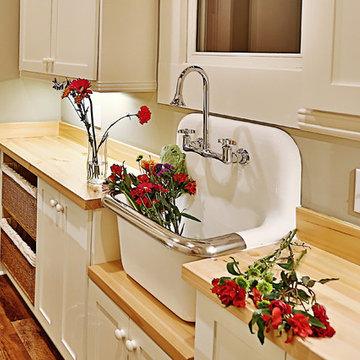
This is an example of a large farmhouse single-wall separated utility room in Nashville with a belfast sink, recessed-panel cabinets, white cabinets, wood worktops, grey walls and dark hardwood flooring.
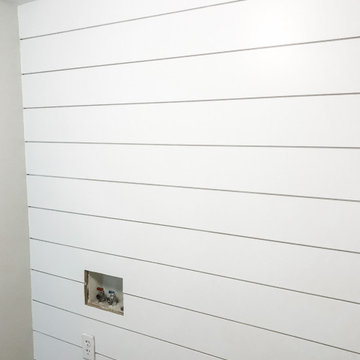
Who loves laundry? I'm sure it is not a favorite among many, but if your laundry room sparkles, you might fall in love with the process.
Style Revamp had the fantastic opportunity to collaborate with our talented client @honeyb1965 in transforming her laundry room into a sensational space. Ship-lap and built-ins are the perfect design pairing in a variety of interior spaces, but one of our favorites is the laundry room. Ship-lap was installed on one wall, and then gorgeous built-in adjustable cubbies were designed to fit functional storage baskets our client found at Costco. Our client wanted a pullout drying rack, and after sourcing several options, we decided to design and build a custom one. Our client is a remarkable woodworker and designed the rustic countertop using the shou sugi ban method of wood-burning, then stained weathered grey and a light drybrush of Annie Sloan Chalk Paint in old white. It's beautiful! She also built a slim storage cart to fit in between the washer and dryer to hide the trash can and provide extra storage. She is a genius! I will steal this idea for future laundry room design layouts:) Thank you @honeyb1965

Design ideas for a small farmhouse single-wall utility room in Indianapolis with a built-in sink, shaker cabinets, green cabinets, wood worktops, grey walls, medium hardwood flooring, a side by side washer and dryer, brown floors and brown worktops.
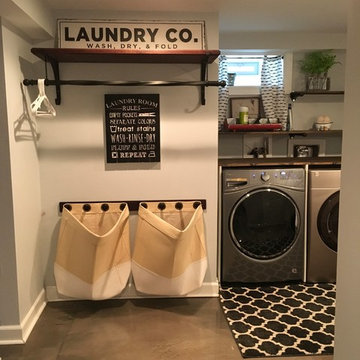
This is an example of a medium sized farmhouse separated utility room in Chicago with a submerged sink, wood worktops, grey walls, concrete flooring, a side by side washer and dryer and grey floors.

Inspiration for a rural utility room in Portland with shaker cabinets, green cabinets, wood worktops, white walls, a side by side washer and dryer and black floors.

The laundry room features gray shaker cabinetry, a butcher block countertop for warmth, and a simple white subway tile to offset the bold black, white, and gray patterned floor tiles.

This is an example of a medium sized country single-wall separated utility room in Dallas with shaker cabinets, white cabinets, wood worktops, grey walls, porcelain flooring, a side by side washer and dryer, grey floors and brown worktops.

Second-floor laundry room with real Chicago reclaimed brick floor laid in a herringbone pattern. Mixture of green painted and white oak stained cabinetry. Farmhouse sink and white subway tile backsplash. Butcher block countertops.
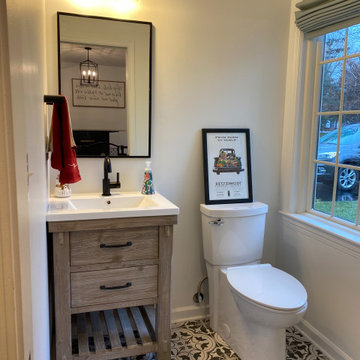
This is an example of a small rural single-wall separated utility room in Cleveland with shaker cabinets, white cabinets, wood worktops, white walls, porcelain flooring, a stacked washer and dryer, grey floors and brown worktops.
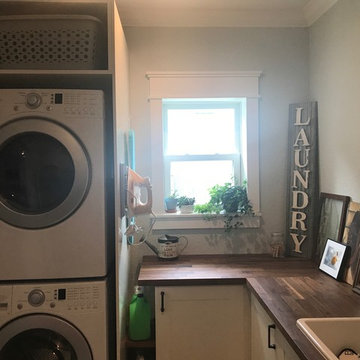
Design ideas for a small farmhouse l-shaped utility room in Tampa with a built-in sink, shaker cabinets, white cabinets, wood worktops, grey walls, brick flooring, a stacked washer and dryer and beige floors.
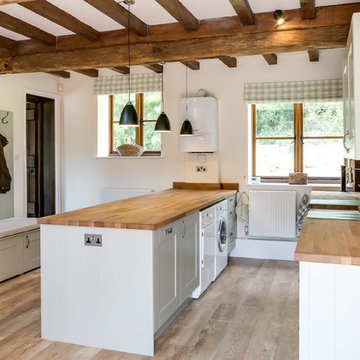
http://mcphersonstevens.com/
Farmhouse utility room in Gloucestershire with a submerged sink, recessed-panel cabinets, white cabinets, wood worktops, white walls, light hardwood flooring, a side by side washer and dryer and brown worktops.
Farmhouse utility room in Gloucestershire with a submerged sink, recessed-panel cabinets, white cabinets, wood worktops, white walls, light hardwood flooring, a side by side washer and dryer and brown worktops.
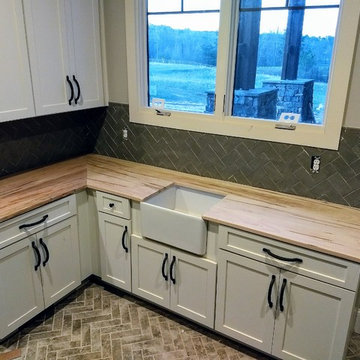
Vick
This is an example of a medium sized rural l-shaped utility room in Atlanta with a belfast sink, shaker cabinets, white cabinets, wood worktops, brick flooring and a side by side washer and dryer.
This is an example of a medium sized rural l-shaped utility room in Atlanta with a belfast sink, shaker cabinets, white cabinets, wood worktops, brick flooring and a side by side washer and dryer.

Inspiration for a large country single-wall utility room in Portland with a submerged sink, shaker cabinets, white cabinets, wood worktops, wood splashback, white walls, porcelain flooring, a side by side washer and dryer, grey floors and beige worktops.
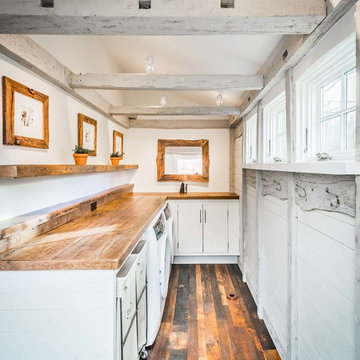
Inspiration for a country l-shaped separated utility room in New York with flat-panel cabinets, white cabinets, wood worktops, white walls, dark hardwood flooring, a side by side washer and dryer, brown floors and brown worktops.
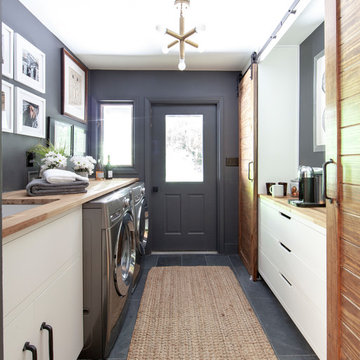
This is an example of a farmhouse utility room in Charlotte with a submerged sink, flat-panel cabinets, wood worktops, grey walls, a side by side washer and dryer, grey floors, beige worktops, slate flooring and white cabinets.

This is an example of an expansive rural utility room in Charleston with shaker cabinets, dark wood cabinets, wood worktops, white splashback, metro tiled splashback, white walls, porcelain flooring, a side by side washer and dryer, black floors and white worktops.
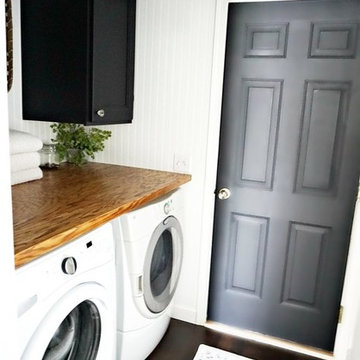
Beadboard walls. Custom made cabinets. Custom wood folding shelf addition. Modern farmhouse style. By Snazzy Little Things
Design ideas for a small country galley utility room in Cleveland with black cabinets, wood worktops, white walls, laminate floors and a side by side washer and dryer.
Design ideas for a small country galley utility room in Cleveland with black cabinets, wood worktops, white walls, laminate floors and a side by side washer and dryer.
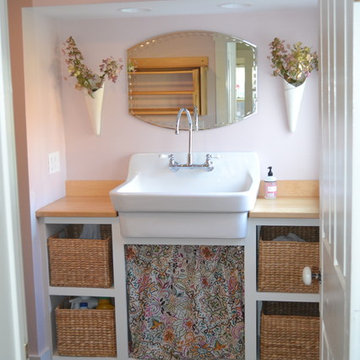
Design ideas for a medium sized farmhouse utility room in Burlington with a belfast sink, open cabinets, white cabinets, wood worktops, pink walls, vinyl flooring, a stacked washer and dryer and brown floors.
Country Utility Room with Wood Worktops Ideas and Designs
6
