Country Utility Room with Wood Worktops Ideas and Designs
Refine by:
Budget
Sort by:Popular Today
141 - 160 of 447 photos
Item 1 of 3
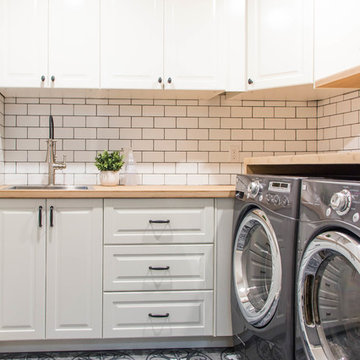
We constructed a functional laundry room in a clients basement where they had unused space. The result is a beautiful, function farmhouse laundry room complete with in-floor heating!
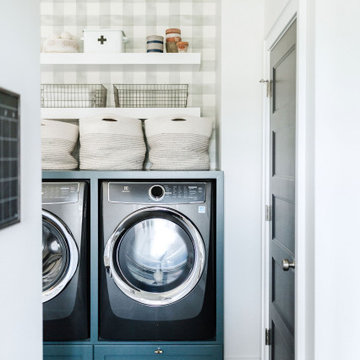
Inspiration for a farmhouse utility room in Grand Rapids with a belfast sink, shaker cabinets, green cabinets, wood worktops, white walls, ceramic flooring, a side by side washer and dryer, grey floors, brown worktops and wallpapered walls.
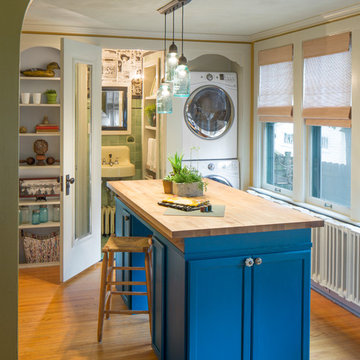
Nels Akerlund Photography LLC
Photo of a country utility room in Chicago with open cabinets, blue cabinets, wood worktops and a stacked washer and dryer.
Photo of a country utility room in Chicago with open cabinets, blue cabinets, wood worktops and a stacked washer and dryer.
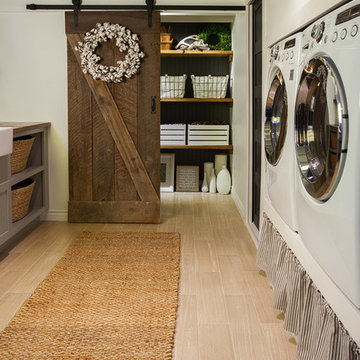
Gary Johnson
Design ideas for a medium sized farmhouse galley separated utility room in Tampa with a belfast sink, shaker cabinets, grey cabinets, wood worktops, white walls, a side by side washer and dryer and brown worktops.
Design ideas for a medium sized farmhouse galley separated utility room in Tampa with a belfast sink, shaker cabinets, grey cabinets, wood worktops, white walls, a side by side washer and dryer and brown worktops.
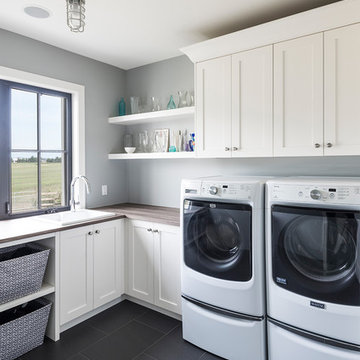
This contemporary farmhouse is located on a scenic acreage in Greendale, BC. It features an open floor plan with room for hosting a large crowd, a large kitchen with double wall ovens, tons of counter space, a custom range hood and was designed to maximize natural light. Shed dormers with windows up high flood the living areas with daylight. The stairwells feature more windows to give them an open, airy feel, and custom black iron railings designed and crafted by a talented local blacksmith. The home is very energy efficient, featuring R32 ICF construction throughout, R60 spray foam in the roof, window coatings that minimize solar heat gain, an HRV system to ensure good air quality, and LED lighting throughout. A large covered patio with a wood burning fireplace provides warmth and shelter in the shoulder seasons.
Carsten Arnold Photography
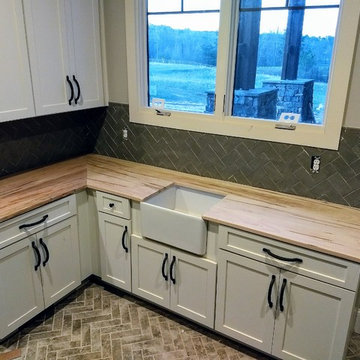
Vick
This is an example of a medium sized rural l-shaped utility room in Atlanta with a belfast sink, shaker cabinets, white cabinets, wood worktops, brick flooring and a side by side washer and dryer.
This is an example of a medium sized rural l-shaped utility room in Atlanta with a belfast sink, shaker cabinets, white cabinets, wood worktops, brick flooring and a side by side washer and dryer.
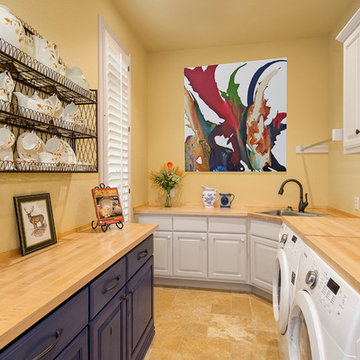
Design ideas for a large rural galley separated utility room in Dallas with a built-in sink, raised-panel cabinets, white cabinets, wood worktops, yellow walls, porcelain flooring, a side by side washer and dryer, brown floors and beige worktops.
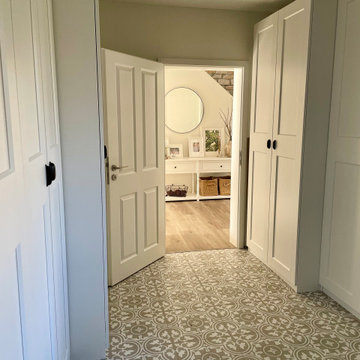
Der große Hauswirtschaftsraum ist mit hohen Schränken ausgestattet, die alle Vorräte und diverse Utensilien beherbergen. In diesem Raum finden sich auch Waschmaschine, Trockner und die Dampfstation zum Aufdämpfen der Kleidung.
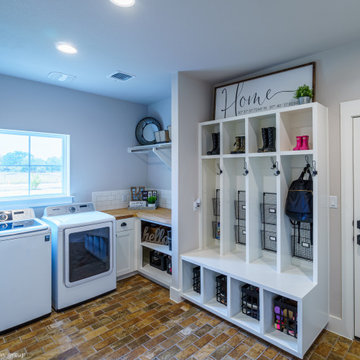
Laundry / Mudroom
This is an example of a large rural u-shaped utility room in Austin with a belfast sink, recessed-panel cabinets, white cabinets, wood worktops, grey walls, porcelain flooring, a side by side washer and dryer and multi-coloured floors.
This is an example of a large rural u-shaped utility room in Austin with a belfast sink, recessed-panel cabinets, white cabinets, wood worktops, grey walls, porcelain flooring, a side by side washer and dryer and multi-coloured floors.
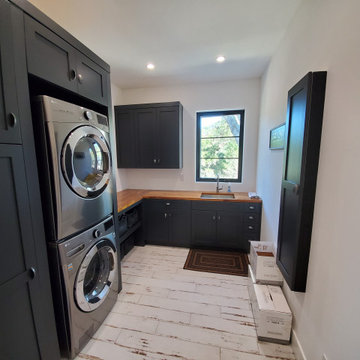
This is an example of a medium sized rural l-shaped utility room in San Francisco with a submerged sink, shaker cabinets, blue cabinets, wood worktops, white walls, porcelain flooring, a stacked washer and dryer, white floors and orange worktops.
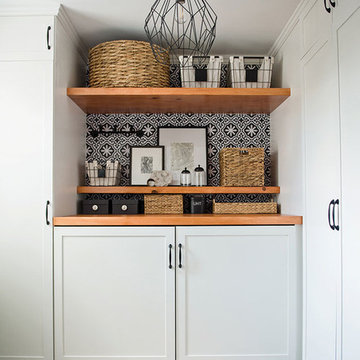
Photo of a small rural u-shaped utility room in Other with shaker cabinets, white cabinets, wood worktops, white walls, vinyl flooring, a side by side washer and dryer, grey floors and brown worktops.
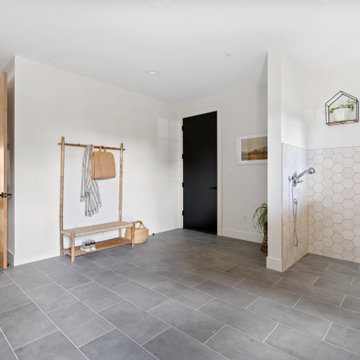
Design ideas for a large rural single-wall utility room in Portland with a submerged sink, shaker cabinets, white cabinets, wood worktops, wood splashback, white walls, porcelain flooring, a side by side washer and dryer, grey floors and beige worktops.
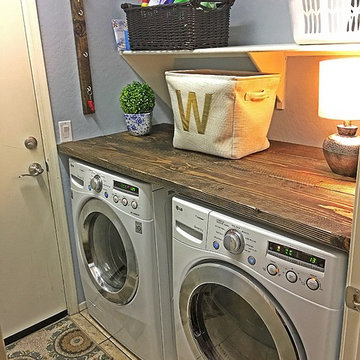
Design ideas for a small country galley separated utility room in Phoenix with wood worktops, blue walls, ceramic flooring and a side by side washer and dryer.
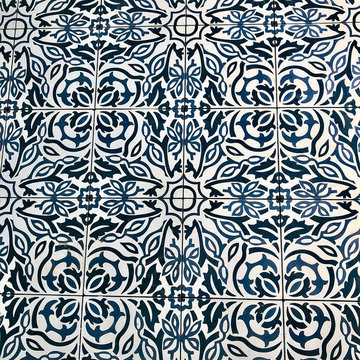
This is an example of a farmhouse utility room in Charleston with wood worktops, concrete flooring and a side by side washer and dryer.
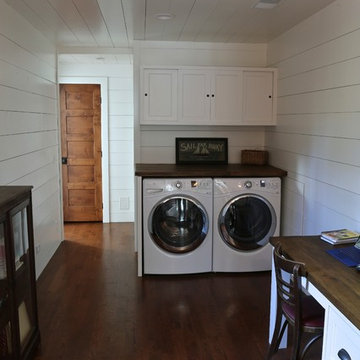
Large rural single-wall utility room in Grand Rapids with shaker cabinets, white cabinets, wood worktops, white walls, dark hardwood flooring and a side by side washer and dryer.
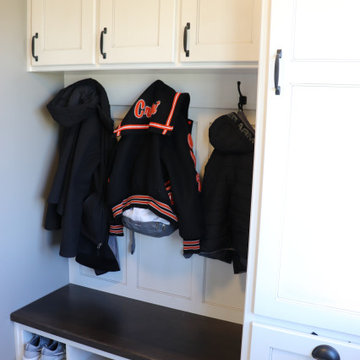
Design ideas for a small farmhouse galley utility room in Other with recessed-panel cabinets, white cabinets, wood worktops, grey walls, ceramic flooring, a side by side washer and dryer, white floors and brown worktops.

This is an example of a farmhouse utility room in Denver with a built-in sink, shaker cabinets, green cabinets, wood worktops, white walls, laminate floors, a side by side washer and dryer, brown floors and brown worktops.

Inspiration for a country single-wall utility room in Boise with a built-in sink, wood worktops, white splashback, ceramic splashback, white walls, medium hardwood flooring, a side by side washer and dryer, brown floors, brown worktops, shaker cabinets and red cabinets.
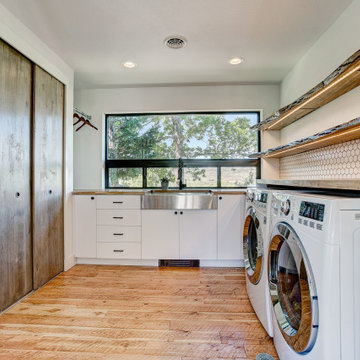
Design ideas for a rural l-shaped separated utility room in Denver with a belfast sink, flat-panel cabinets, white cabinets, wood worktops, white walls, medium hardwood flooring, a stacked washer and dryer, brown floors and brown worktops.
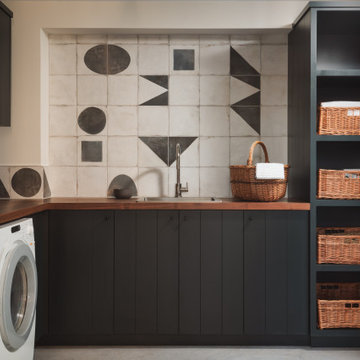
Photo of a farmhouse l-shaped separated utility room in Other with a built-in sink, flat-panel cabinets, black cabinets, wood worktops, grey walls, a side by side washer and dryer, grey floors and brown worktops.
Country Utility Room with Wood Worktops Ideas and Designs
8