Country Utility Room with Wood Worktops Ideas and Designs
Refine by:
Budget
Sort by:Popular Today
121 - 140 of 447 photos
Item 1 of 3

Small country galley utility room in San Francisco with wood worktops, white cabinets, a side by side washer and dryer, beige worktops, recessed-panel cabinets, a built-in sink and beige walls.

Custom Laundry Room with butcherblock Countertops, Cement Tile Flooring, and exposed shelving.
This is an example of a large country u-shaped separated utility room in Phoenix with a belfast sink, shaker cabinets, blue cabinets, wood worktops, white walls, concrete flooring, a side by side washer and dryer, grey floors and brown worktops.
This is an example of a large country u-shaped separated utility room in Phoenix with a belfast sink, shaker cabinets, blue cabinets, wood worktops, white walls, concrete flooring, a side by side washer and dryer, grey floors and brown worktops.

Raise your hand if you’ve ever been torn between style and functionality ??
We’ve all been there! Since every room in your home serves a different purpose, it’s up to you to decide how you want to balance the beauty and practicality of the space. I know what you’re thinking, “Up to me? That sounds like a lot of pressure!”
Trust me, I’m getting anxious just thinking about putting together an entire house!? The good news is that our designers are pros at combining style and purpose to create a space that represents your uniqueness and actually functions well.
Chat with one of our designers and start planning your dream home today!
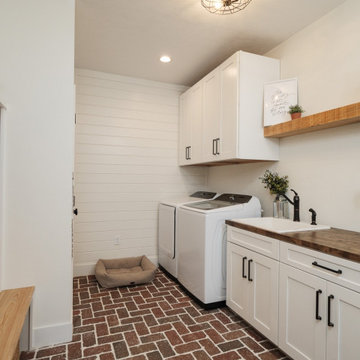
Photo of a country utility room in Miami with a built-in sink, white cabinets, wood worktops, white walls, a side by side washer and dryer, brown worktops and tongue and groove walls.
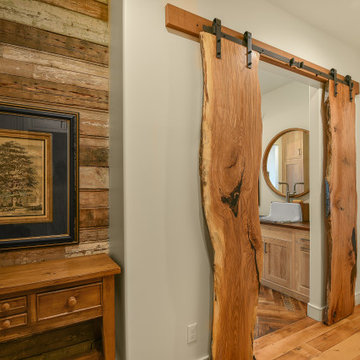
View into laundry room with rustic wood door on a barn slider.
This is an example of a large farmhouse utility room in Atlanta with a belfast sink, shaker cabinets, light wood cabinets, wood worktops, white walls, medium hardwood flooring, a side by side washer and dryer and brown worktops.
This is an example of a large farmhouse utility room in Atlanta with a belfast sink, shaker cabinets, light wood cabinets, wood worktops, white walls, medium hardwood flooring, a side by side washer and dryer and brown worktops.

Cleanliness and organization are top priority for this large family laundry room/mudroom. Concrete floors can handle the worst the kids throw at it, while baskets allow separation of clothing depending on color and dirt level!
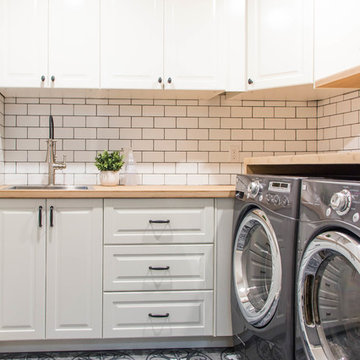
We constructed a functional laundry room in a clients basement where they had unused space. The result is a beautiful, function farmhouse laundry room complete with in-floor heating!
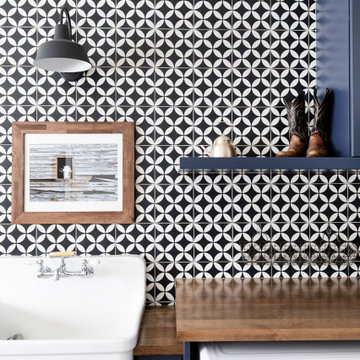
FLOOR360 provided and installed the tile backsplash in lower level laundry room. Builder: Hart DeNoble Builders
Rural utility room in Other with a belfast sink, blue cabinets, wood worktops, black splashback, a side by side washer and dryer and brown worktops.
Rural utility room in Other with a belfast sink, blue cabinets, wood worktops, black splashback, a side by side washer and dryer and brown worktops.

Utility room joinery was made bespoke and to match the style of the kitchen.
Photography by Chris Snook
Medium sized rural single-wall utility room in London with a belfast sink, shaker cabinets, wood worktops, grey walls, porcelain flooring, a concealed washer and dryer, brown floors and blue cabinets.
Medium sized rural single-wall utility room in London with a belfast sink, shaker cabinets, wood worktops, grey walls, porcelain flooring, a concealed washer and dryer, brown floors and blue cabinets.
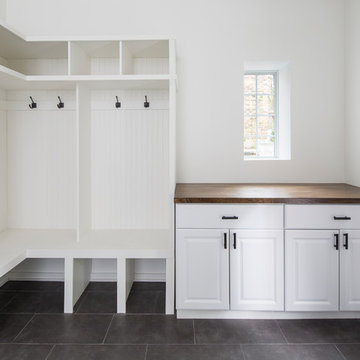
Photo of a large rural utility room in Chicago with raised-panel cabinets, white cabinets, wood worktops, white walls and porcelain flooring.

This is an example of a country u-shaped separated utility room in Phoenix with a belfast sink, raised-panel cabinets, white cabinets, wood worktops, white walls, a side by side washer and dryer, beige floors and brown worktops.
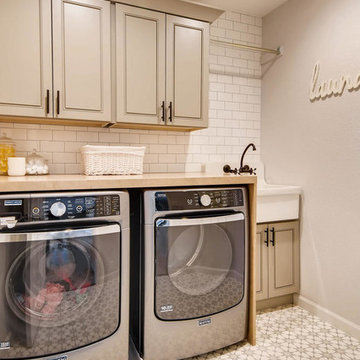
Inspiration for a large farmhouse galley separated utility room in Denver with a single-bowl sink, shaker cabinets, beige cabinets, wood worktops, white walls, ceramic flooring, a side by side washer and dryer, multi-coloured floors and brown worktops.
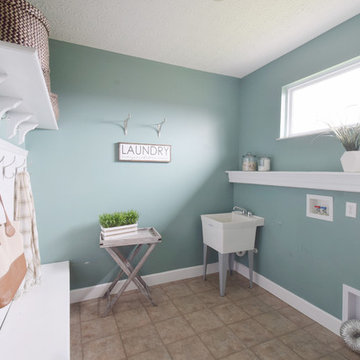
Staging and photo by StageHouse Design
Photo of a large farmhouse galley utility room in Cincinnati with an utility sink, wood worktops, green walls, laminate floors, a side by side washer and dryer, beige floors and white worktops.
Photo of a large farmhouse galley utility room in Cincinnati with an utility sink, wood worktops, green walls, laminate floors, a side by side washer and dryer, beige floors and white worktops.

This is an example of a medium sized farmhouse l-shaped separated utility room in Jacksonville with a built-in sink, shaker cabinets, white cabinets, wood worktops, white walls, vinyl flooring, an integrated washer and dryer, grey floors and brown worktops.
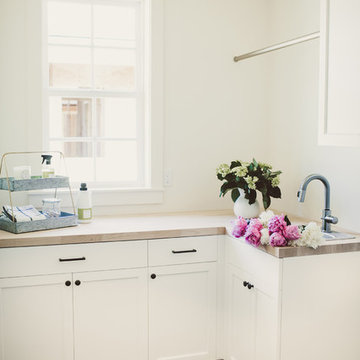
Inspiration for a small country l-shaped separated utility room in Portland with shaker cabinets, white cabinets, wood worktops, white walls, slate flooring, a side by side washer and dryer and a built-in sink.

Inspiration for a country single-wall utility room in Boise with a built-in sink, wood worktops, white splashback, ceramic splashback, white walls, medium hardwood flooring, a side by side washer and dryer, brown floors, brown worktops, shaker cabinets and red cabinets.
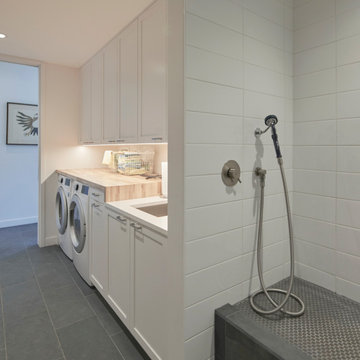
This is an example of a large farmhouse single-wall separated utility room in Chicago with a submerged sink, shaker cabinets, white cabinets, wood worktops, white walls, slate flooring, a side by side washer and dryer, grey floors and brown worktops.
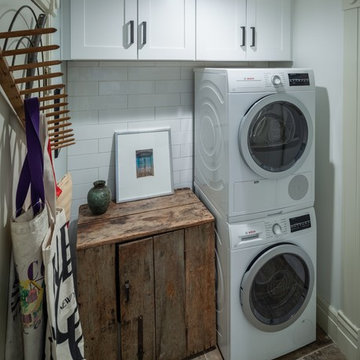
Small rural laundry cupboard in Other with shaker cabinets, white cabinets, wood worktops, white walls, a stacked washer and dryer and brown floors.
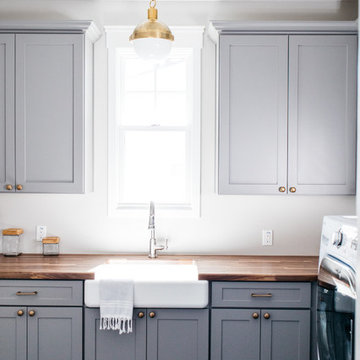
Inspiration for a rural l-shaped separated utility room in Phoenix with a belfast sink, shaker cabinets, grey cabinets, wood worktops, grey walls, porcelain flooring, a side by side washer and dryer and black floors.
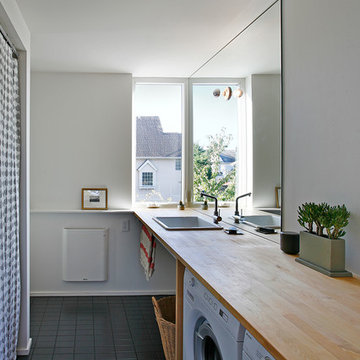
Farmhouse single-wall utility room in Seattle with a built-in sink, wood worktops and a side by side washer and dryer.
Country Utility Room with Wood Worktops Ideas and Designs
7