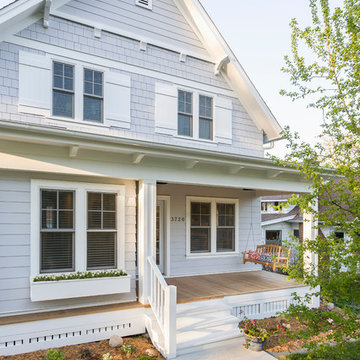Country White House Exterior Ideas and Designs
Refine by:
Budget
Sort by:Popular Today
81 - 100 of 1,945 photos
Item 1 of 3
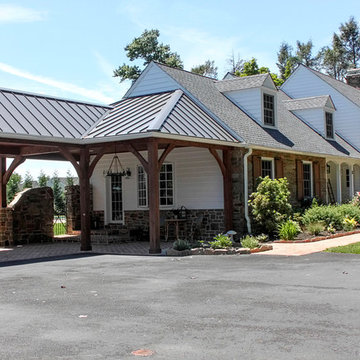
Inspiration for a large and white farmhouse bungalow detached house in Other with mixed cladding, a pitched roof and a mixed material roof.

The exteriors of a new modern farmhouse home construction in Manakin-Sabot, VA.
Design ideas for a large and multi-coloured farmhouse detached house in DC Metro with four floors, mixed cladding, a pitched roof, a mixed material roof, a black roof and board and batten cladding.
Design ideas for a large and multi-coloured farmhouse detached house in DC Metro with four floors, mixed cladding, a pitched roof, a mixed material roof, a black roof and board and batten cladding.

Design ideas for a multi-coloured farmhouse two floor detached house in Los Angeles with mixed cladding, a hip roof and a shingle roof.
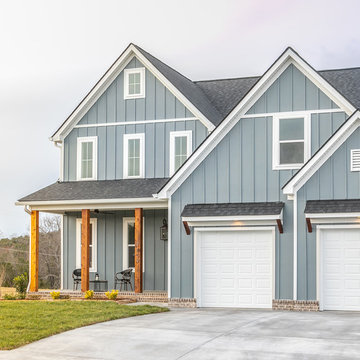
Inspiration for a large and blue rural two floor detached house in Other with vinyl cladding, a pitched roof and a shingle roof.
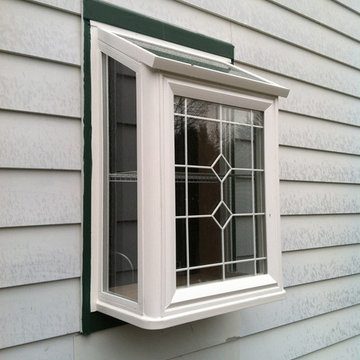
Photo of a small and white rural detached house in Philadelphia with vinyl cladding.
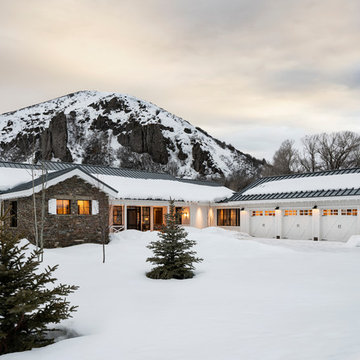
barn, cabin, country home, custom home, carriage garage doors, standing seam metal roof, modern farmhouse, mountain home, mountains, natural materials, rustic, stacked stone

The covered porches on the front and back have fans and flow to and from the main living space. There is a powder room accessed through the back porch to accommodate guests after the pool is completed.
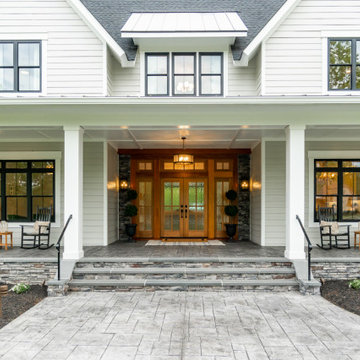
#houseplan 14679RK comes to life in Virginia Specs-at-a-glance 4-6 beds 4.5 baths 2,700+ sq. ft. #14679RK #readywhenyouare #houseplan #modernfarmhouse #homesweethome
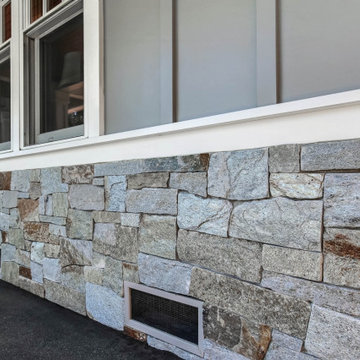
Design ideas for a large and gey farmhouse two floor detached house in San Francisco with mixed cladding.
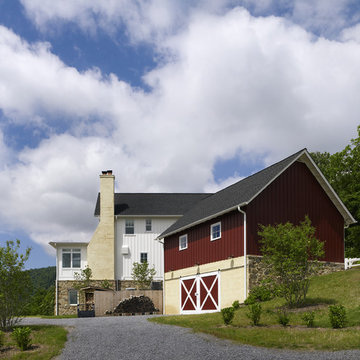
Photographer: Allen Russ from Hoachlander Davis Photography, LLC
Principal Architect: Steve Vanze, FAIA, LEED AP
Project Architect: Ellen Hatton, AIA
--
2008
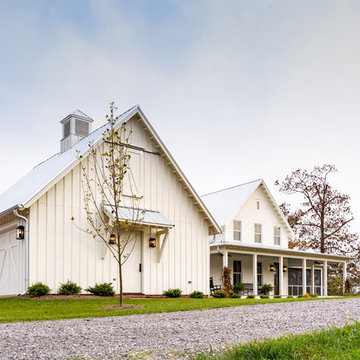
Photo of a large and white country detached house in Other with three floors, concrete fibreboard cladding, a metal roof and a pitched roof.
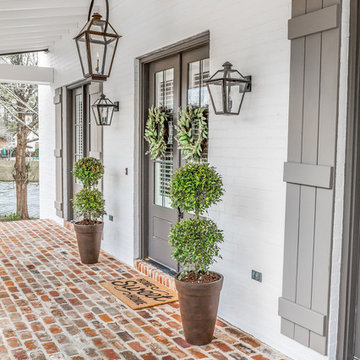
Take a look at this cool #farmhouse #design. Plan 430-192. Photos courtesy of Jason Breland. #modernfarmhouse #newhome #newhouse #homesweethome
Design ideas for a medium sized and white rural bungalow brick detached house in Other with a shingle roof.
Design ideas for a medium sized and white rural bungalow brick detached house in Other with a shingle roof.
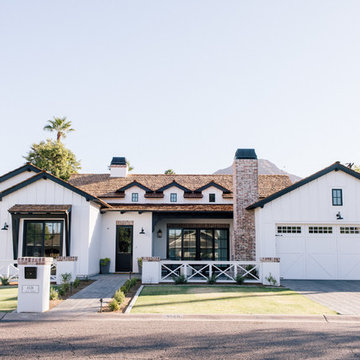
Design ideas for a large and white rural bungalow detached house in Phoenix with wood cladding and a shingle roof.
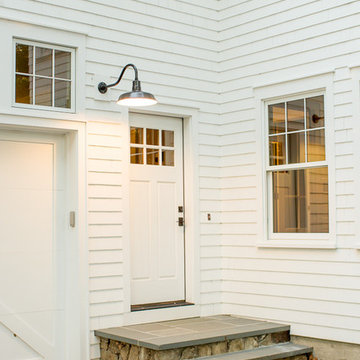
Side Door
Westport Farmhouse
Architecture by Thiel Design
Construction by RC Kaeser & Company
Photography by Melani Lust
This is an example of a rural house exterior in New York.
This is an example of a rural house exterior in New York.
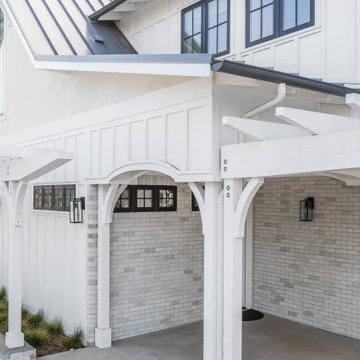
Magnolia - Carlsbad, CA - 3,212 SF + 4BD + 3.5 BA
Architectural Style: Modern Farmhouse
Magnolia is a significant transformation of the owner's childhood home. Features like the steep 12:12 metal roofs softening to 3:12 pitches; soft arch shaped doug fir beams; custom designed double gable brackets; exaggerated beam extensions; a detached arched/ louvered carport marching along the front of the home; an expansive rear deck with beefy brick bases with quad columns, large protruding arched beams; an arched louvered structure centered on an outdoor fireplace; cased out openings and detailed trim work throughout the home; and many other architectural features have created a unique and elegant home along Highland Ave. in Carlsbad, California.
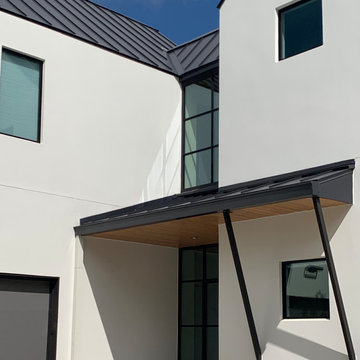
Stucco, stone and metal home set amongst a live oak grove in the Texas Hill Country.
Photo of a white farmhouse two floor render detached house in Austin with a pitched roof and a metal roof.
Photo of a white farmhouse two floor render detached house in Austin with a pitched roof and a metal roof.
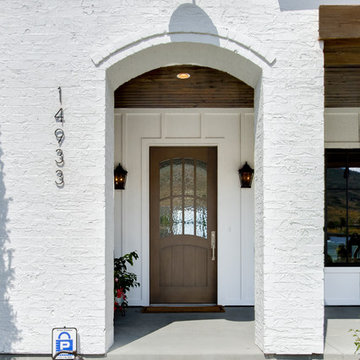
Interior Designer: Simons Design Studio
Builder: Magleby Construction
Photography: Allison Niccum
Medium sized and white rural two floor detached house in Salt Lake City with mixed cladding and a mixed material roof.
Medium sized and white rural two floor detached house in Salt Lake City with mixed cladding and a mixed material roof.
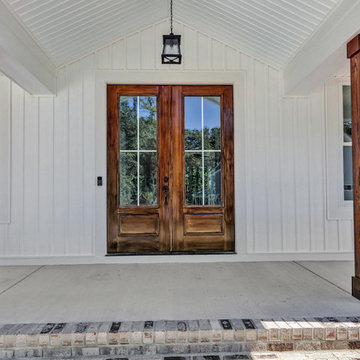
Vaulted front porch with double front doors and stained columns on this white modern farmhouse
This is an example of a white farmhouse two floor detached house in Richmond with vinyl cladding, a pitched roof and a shingle roof.
This is an example of a white farmhouse two floor detached house in Richmond with vinyl cladding, a pitched roof and a shingle roof.
Country White House Exterior Ideas and Designs
5
