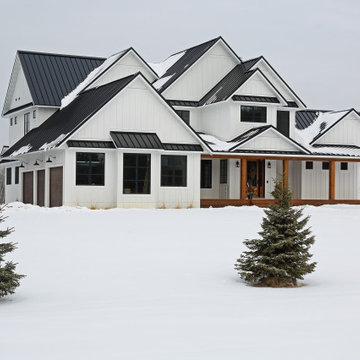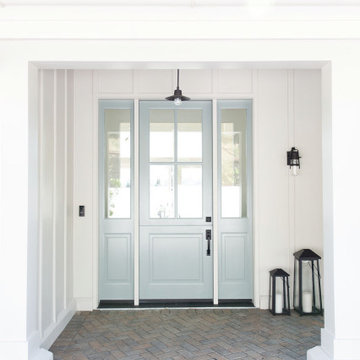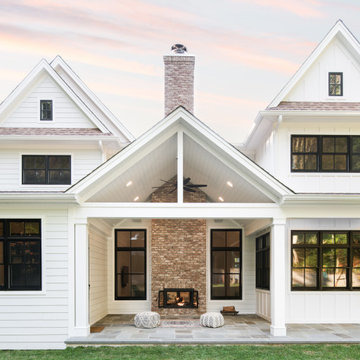Country White House Exterior Ideas and Designs
Refine by:
Budget
Sort by:Popular Today
141 - 160 of 1,951 photos
Item 1 of 3
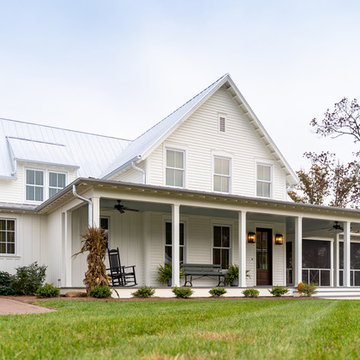
Large and white rural detached house in Other with three floors, concrete fibreboard cladding, a metal roof and a pitched roof.
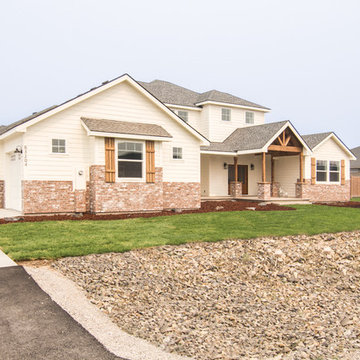
Photos by Becky Pospical
Design ideas for a large and white country two floor detached house in Seattle with concrete fibreboard cladding, a pitched roof and a shingle roof.
Design ideas for a large and white country two floor detached house in Seattle with concrete fibreboard cladding, a pitched roof and a shingle roof.
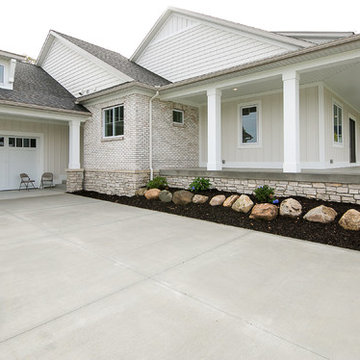
This home is full of clean lines, soft whites and grey, & lots of built-in pieces. Large entry area with message center, dual closets, custom bench with hooks and cubbies to keep organized. Living room fireplace with shiplap, custom mantel and cabinets, and white brick.
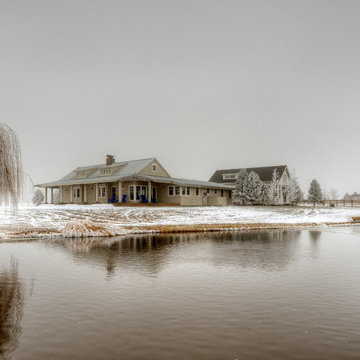
View from duck pond. Photography by Lucas Henning.
Design ideas for a medium sized and beige rural bungalow detached house in Seattle with wood cladding, a pitched roof and a shingle roof.
Design ideas for a medium sized and beige rural bungalow detached house in Seattle with wood cladding, a pitched roof and a shingle roof.
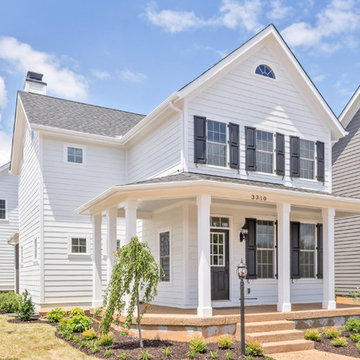
Bramante Homes craftsmanstyle with wraparound front porch, a thoughtfully planned interior layout and high quality finishes throughout.
Design ideas for a small and white country two floor detached house in Other with concrete fibreboard cladding, a pitched roof and a shingle roof.
Design ideas for a small and white country two floor detached house in Other with concrete fibreboard cladding, a pitched roof and a shingle roof.
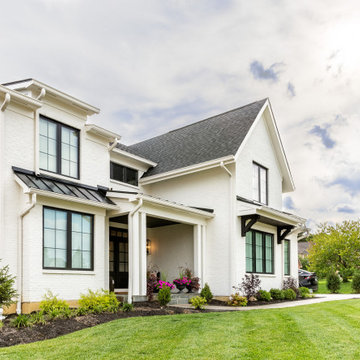
This is an example of a white farmhouse two floor brick detached house in Cincinnati with a pitched roof and a shingle roof.
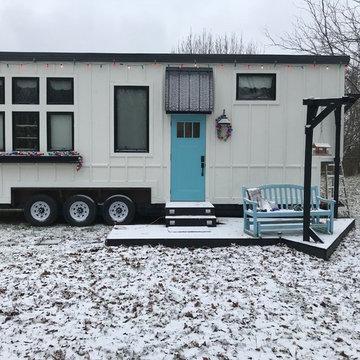
HouseWurks & Milkweed Tiny Haus
Location: Zionsville, IN, USA
Milkweed Tiny Haus is a sister company of HouseWurks. Milkweed created its first luxury tiny home and was picked to be on the show Tiny House Nation. Our episode will air Wednesday, March 20th on A&E Network at 10pm and Thursday, March 21st on FYI Network at 8pm. Tune in to watch our story and call us to make your tiny dreams come true!
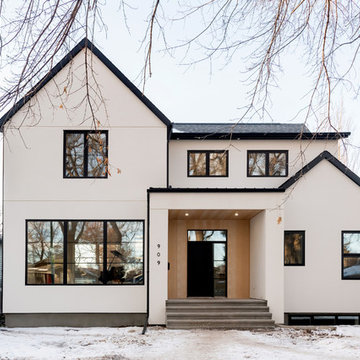
Photo of a large and white farmhouse two floor render detached house in Other with a shingle roof.
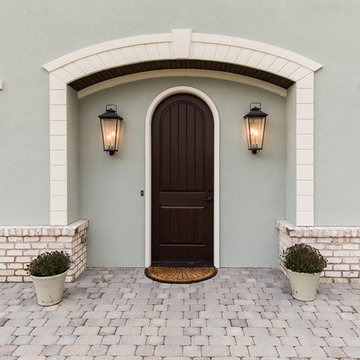
EdgarAllanPhotography
Design ideas for a large and green rural two floor render house exterior in Raleigh with a pitched roof.
Design ideas for a large and green rural two floor render house exterior in Raleigh with a pitched roof.
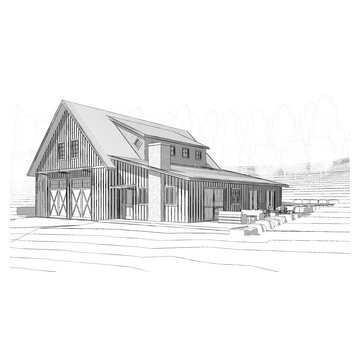
Inspiration for a large rural two floor detached house in Seattle with wood cladding, a pitched roof, a shingle roof and board and batten cladding.
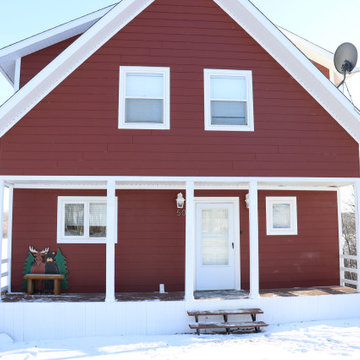
The Lazy Bear Loft is a short-term rental located on Lake of Prairies. The space was designed with style, functionality, and accessibility in mind so that guests feel right at home. The cozy and inviting atmosphere features a lot of wood accents and neutral colours with pops of blue.
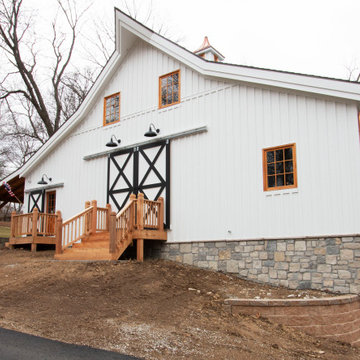
Photo of a medium sized and white rural two floor detached house in Kansas City with wood cladding, a hip roof and a shingle roof.

This is an example of a large and white country two floor house exterior in Grand Rapids with wood cladding.

White farmhouse two floor detached house in Baltimore with a pitched roof, a metal roof, wood cladding and board and batten cladding.

MOSAIC Design + Build recently completed the construction of a custom designed new home. The completed project is a magnificent home that uses the entire site wisely and meets every need of the clients and their family. We believe in a high level of service and pay close attention to even the smallest of details. Consider MOSAIC Design + Build for your new home project.

The Home Aesthetic
Inspiration for an expansive and white country two floor brick detached house in Indianapolis with a pitched roof and a metal roof.
Inspiration for an expansive and white country two floor brick detached house in Indianapolis with a pitched roof and a metal roof.
Country White House Exterior Ideas and Designs
8
