Dining Room with Painted Wood Flooring Ideas and Designs
Refine by:
Budget
Sort by:Popular Today
161 - 180 of 1,607 photos
Item 1 of 2
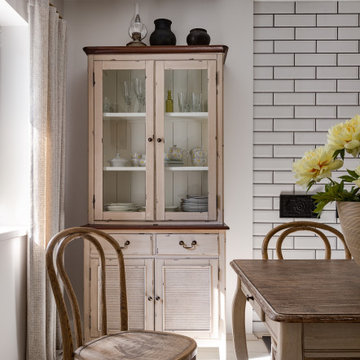
От старого убранства сохранились семейная посуда, глечики, садник и ухват для печи, которые сегодня играют роль декора и напоминают о недавнем прошлом семейного дома. Еще более завершенным проект делают зеркала в резных рамах и графика на стенах.
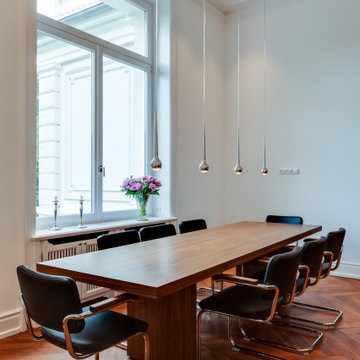
Die leicht wippenden Stühle mit schwarzen Sitzpolstern und Chromgestell wirken für sich bereits zum Holztisch und dem stilvollen Parkett äußerst einladend. Der gesellige Mittelpunkt in der Küche eignet sich hervorragend, um Gäste zu bewirten oder mit der großen Familie im gemütlichen Flair zu speisen.
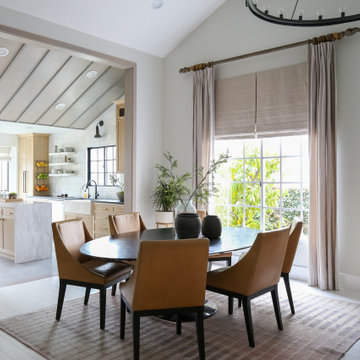
This is an example of a nautical dining room in Orange County with painted wood flooring and white floors.
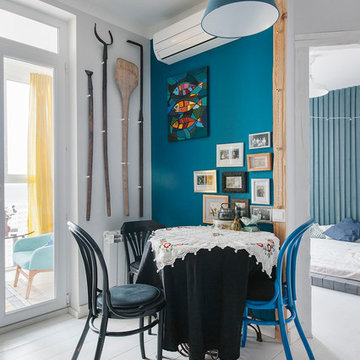
Design ideas for an eclectic open plan dining room in Moscow with blue walls, painted wood flooring and white floors.
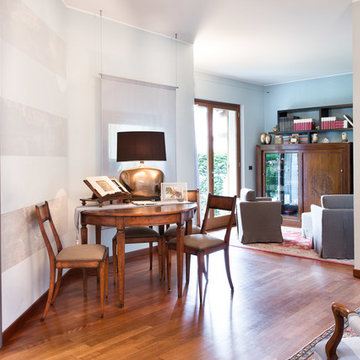
gianluca grassano
Medium sized traditional open plan dining room in Other with grey walls, painted wood flooring, no fireplace and beige floors.
Medium sized traditional open plan dining room in Other with grey walls, painted wood flooring, no fireplace and beige floors.
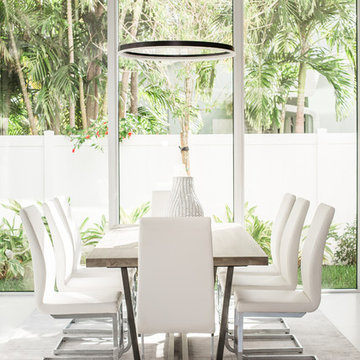
Inspiration for a contemporary dining room in Miami with painted wood flooring and grey floors.
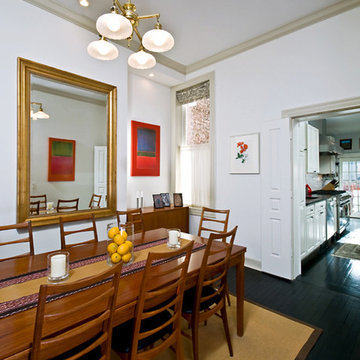
Photo of a medium sized traditional kitchen/dining room in DC Metro with white walls, painted wood flooring and no fireplace.
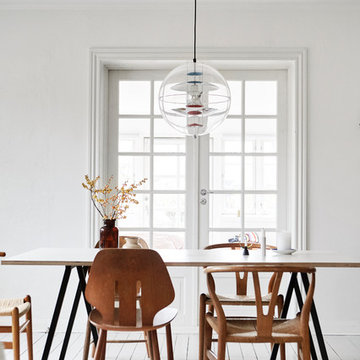
© 2017 Houzz
Photo of a medium sized scandinavian enclosed dining room in Aarhus with white walls, painted wood flooring, no fireplace and white floors.
Photo of a medium sized scandinavian enclosed dining room in Aarhus with white walls, painted wood flooring, no fireplace and white floors.
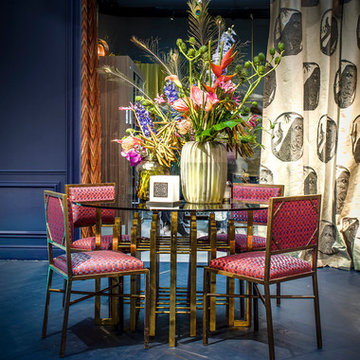
Peter Baas Photography
Photo of a bohemian dining room in Amsterdam with blue walls and painted wood flooring.
Photo of a bohemian dining room in Amsterdam with blue walls and painted wood flooring.
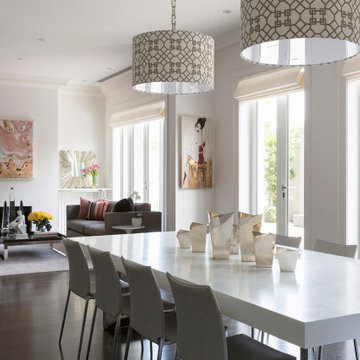
Our Toorak project is a unified vision, the result of seamless collaboration between clients and designers. Moving away from their previous traditional style home, the homeowners desired a more contemporary look with unexpected pieces. Massimo Interiors offered a spacious feel suitable for hosting large gatherings of family and friends, where the comfortable space allows children to play and people to sit, eat and move around.
Care was taken when selecting durable fabrics in order to establish a child-friendly yet sophisticated space. The European oak floorboards offset the predominantly monochromatic colour scheme, creating a light and elegant interior, complemented with the occasional classic piece. The main living area features an extra large floor rug that unifies separate seating areas for different activities.
To create balance and drama, Massimo Interiors arranged two large sofas facing each other, separated by two luxurious ottomans. Near the fireplace lies a second seating area designed for reading or relaxing by the warm glow of the fire. The rich layering of different materials such as polished timber, stainless steel, marble, glass, and velvet provided contrast with the pared-back kitchen and dining areas. Accent colour, such as the aubergine fabric of the cut-velvet Louis XV French Bergere lounge chair, complements the colours of the Australian artworks, echoed in the choice of scatter cushions.
The dining room boasts two oversized pendant light fittings link to the pattern on the living room ottomans. To add a touch of old-world charm, a striking portrait completes the clean and crisp space. In the master bedroom, a palette of pale gold, burnt orange, turquoise and green inspires the scatter cushions, tying the room together. Hand-blown amber glass table lamps with linen shades, establish an intimate, warm appeal.
Every detail, every object and every decoration – from the fabric to the wall colour to the artworks has been curated in details.
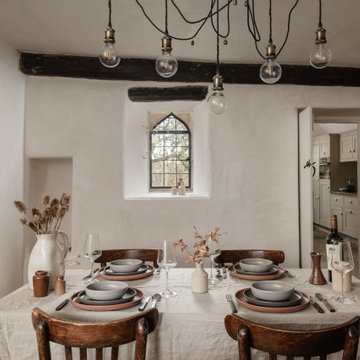
Design ideas for a medium sized farmhouse enclosed dining room in Gloucestershire with beige walls, painted wood flooring, no fireplace, brown floors, exposed beams, brick walls and feature lighting.
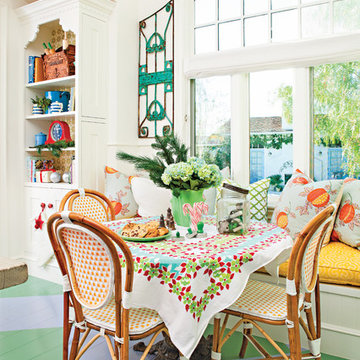
Bret Gum for Cottages and Bungalows
Inspiration for a large bohemian open plan dining room in Los Angeles with painted wood flooring, multi-coloured floors and white walls.
Inspiration for a large bohemian open plan dining room in Los Angeles with painted wood flooring, multi-coloured floors and white walls.
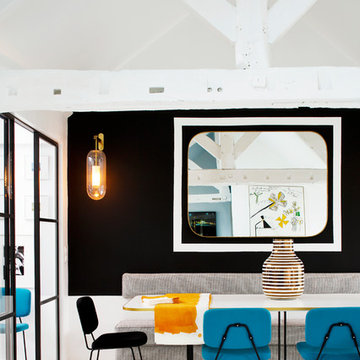
Sarah Lavoine : http://www.sarahlavoine.com
Design ideas for a scandinavian dining room in Paris with black walls and painted wood flooring.
Design ideas for a scandinavian dining room in Paris with black walls and painted wood flooring.
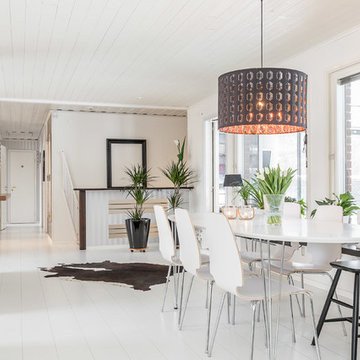
Erik Österberg
Photo of a large scandinavian dining room in Other with white walls, painted wood flooring and white floors.
Photo of a large scandinavian dining room in Other with white walls, painted wood flooring and white floors.
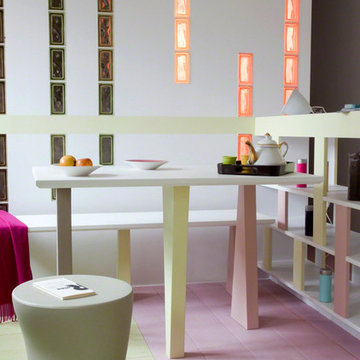
Architecte Aude Borromée : www.audeborromee.com
Photos : © Boigontier
Small contemporary open plan dining room in Other with white walls, painted wood flooring and no fireplace.
Small contemporary open plan dining room in Other with white walls, painted wood flooring and no fireplace.
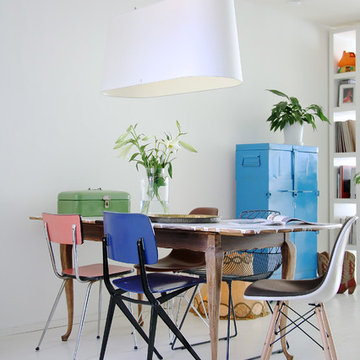
Photo: Holly Marder © 2013 Houzz
Design ideas for a scandi dining room in Amsterdam with white walls, painted wood flooring and white floors.
Design ideas for a scandi dining room in Amsterdam with white walls, painted wood flooring and white floors.
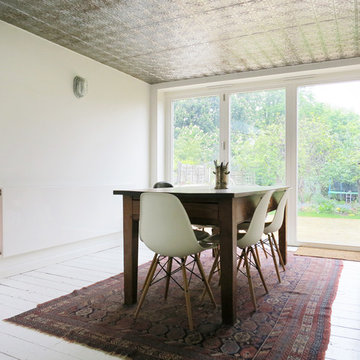
Pernilla, http://houseoflocations.com/
Inspiration for an eclectic dining room in London with painted wood flooring and white floors.
Inspiration for an eclectic dining room in London with painted wood flooring and white floors.
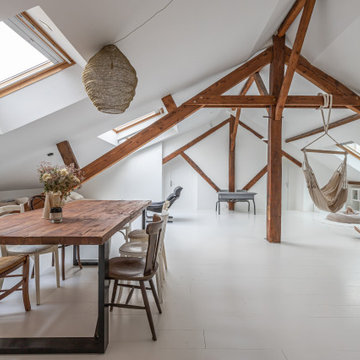
Un loft immense, dans un ancien garage, à rénover entièrement pour moins de 250 euros par mètre carré ! Il a fallu ruser.... les anciens propriétaires avaient peint les murs en vert pomme et en violet, aucun sol n'était semblable à l'autre.... l'uniformisation s'est faite par le choix d'un beau blanc mat partout, sols murs et plafonds, avec un revêtement de sol pour usage commercial qui a permis de proposer de la résistance tout en conservant le bel aspect des lattes de parquet (en réalité un parquet flottant de très mauvaise facture, qui semble ainsi du parquet massif simplement peint). Le blanc a aussi apporté de la luminosité et une impression de calme, d'espace et de quiétude, tout en jouant au maximum de la luminosité naturelle dans cet ancien garage où les seules fenêtres sont des fenêtres de toit qui laissent seulement voir le ciel. La salle de bain était en carrelage marron, remplacé par des carreaux émaillés imitation zelliges ; pour donner du cachet et un caractère unique au lieu, les meubles ont été maçonnés sur mesure : plan vasque dans la salle de bain, bibliothèque dans le salon de lecture, vaisselier dans l'espace dinatoire, meuble de rangement pour les jouets dans le coin des enfants. La cuisine ne pouvait pas être refaite entièrement pour une question de budget, on a donc simplement remplacé les portes blanches laquées d'origine par du beau pin huilé et des poignées industrielles. Toujours pour respecter les contraintes financières de la famille, les meubles et accessoires ont été dans la mesure du possible chinés sur internet ou aux puces. Les nouveaux propriétaires souhaitaient un univers industriels campagnard, un sentiment de maison de vacances en noir, blanc et bois. Seule exception : la chambre d'enfants (une petite fille et un bébé) pour laquelle une estrade sur mesure a été imaginée, avec des rangements en dessous et un espace pour la tête de lit du berceau. Le papier peint Rebel Walls à l'ambiance sylvestre complète la déco, très nature et poétique.
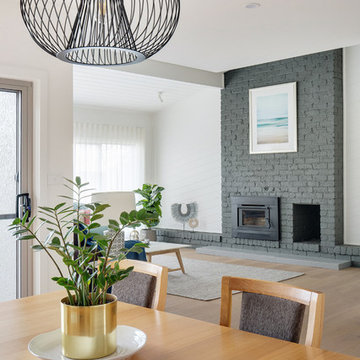
Design ideas for a large contemporary open plan dining room in Sydney with white walls, painted wood flooring, a wood burning stove, a brick fireplace surround and black floors.
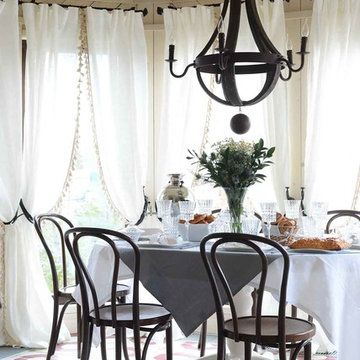
This is an example of a farmhouse dining room in Moscow with beige walls, painted wood flooring and no fireplace.
Dining Room with Painted Wood Flooring Ideas and Designs
9