Dining Room with Panelled Walls Ideas and Designs
Refine by:
Budget
Sort by:Popular Today
81 - 100 of 1,509 photos
Item 1 of 2

This modern lakeside home in Manitoba exudes our signature luxurious yet laid back aesthetic.
Large traditional dining room in Other with white walls, laminate floors, a ribbon fireplace, a stone fireplace surround, brown floors and panelled walls.
Large traditional dining room in Other with white walls, laminate floors, a ribbon fireplace, a stone fireplace surround, brown floors and panelled walls.
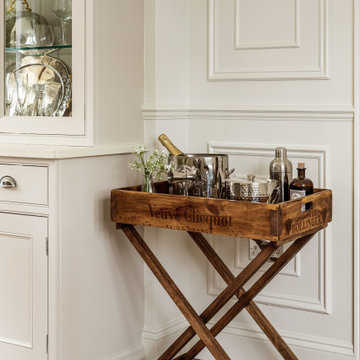
Inspiration for a large traditional enclosed dining room in Essex with beige walls, medium hardwood flooring, no fireplace, brown floors and panelled walls.
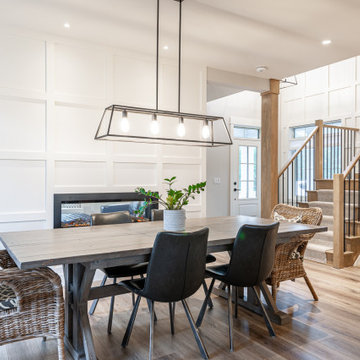
This is an example of a medium sized traditional kitchen/dining room in Toronto with white walls, laminate floors, a standard fireplace, brown floors and panelled walls.
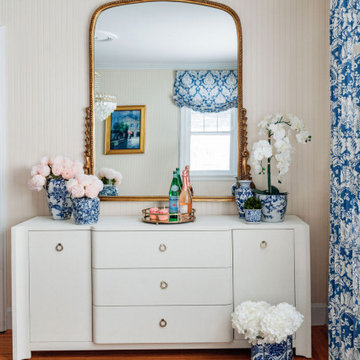
This gorgeous dining room is ready for a party! The chippendale-style chairs are upholstered in a sumptuous but stain-resistant velvet, and the tortoiseshell table is almost to pretty to eat on! Blue and pink accents accentuate the fun but still classic feel of this beautiful space. The clean-lined buffet with its grand mirror above is the perfect place to display favorite objects and to serve a fabulous meal!
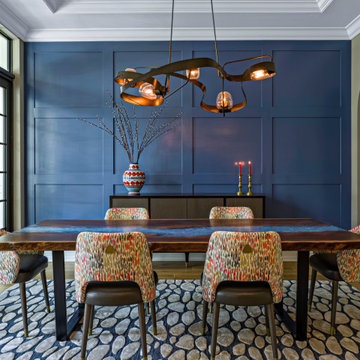
This is an example of a traditional enclosed dining room in Miami with blue walls, medium hardwood flooring, brown floors and panelled walls.
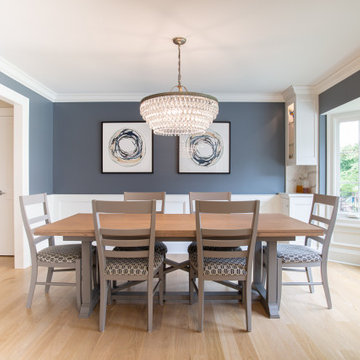
This is an example of a medium sized classic kitchen/dining room in Columbus with blue walls, light hardwood flooring, beige floors and panelled walls.

Dining room
Large eclectic dining room in New York with blue walls, dark hardwood flooring, a standard fireplace, a stone fireplace surround, brown floors, a wallpapered ceiling and panelled walls.
Large eclectic dining room in New York with blue walls, dark hardwood flooring, a standard fireplace, a stone fireplace surround, brown floors, a wallpapered ceiling and panelled walls.

This grand and historic home renovation transformed the structure from the ground up, creating a versatile, multifunctional space. Meticulous planning and creative design brought the client's vision to life, optimizing functionality throughout.
In the dining room, a captivating blend of dark blue-gray glossy walls and silvered ceiling wallpaper creates an ambience of warmth and luxury. Elegant furniture and stunning lighting complement the space, adding a touch of refined sophistication.
---
Project by Wiles Design Group. Their Cedar Rapids-based design studio serves the entire Midwest, including Iowa City, Dubuque, Davenport, and Waterloo, as well as North Missouri and St. Louis.
For more about Wiles Design Group, see here: https://wilesdesigngroup.com/
To learn more about this project, see here: https://wilesdesigngroup.com/st-louis-historic-home-renovation
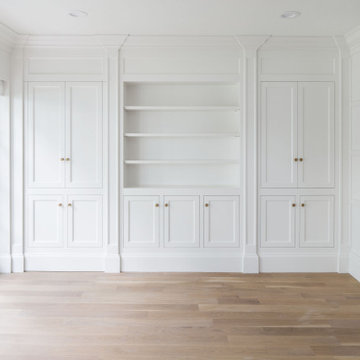
Ample storage space combined with open shelving to add display areas make this custom, built-in storage solution the perfect fit for a dining room.
Inspiration for a traditional kitchen/dining room in Salt Lake City with light hardwood flooring, white walls and panelled walls.
Inspiration for a traditional kitchen/dining room in Salt Lake City with light hardwood flooring, white walls and panelled walls.

Rich and warm, the paneled dining room sets and intimate mood for gatherings.
Photo of a large traditional dining room in Portland with blue walls, light hardwood flooring, a standard fireplace, a stone fireplace surround, brown floors, exposed beams and panelled walls.
Photo of a large traditional dining room in Portland with blue walls, light hardwood flooring, a standard fireplace, a stone fireplace surround, brown floors, exposed beams and panelled walls.

Spacecrafting Photography
This is an example of an expansive traditional open plan dining room in Minneapolis with white walls, dark hardwood flooring, a coffered ceiling and panelled walls.
This is an example of an expansive traditional open plan dining room in Minneapolis with white walls, dark hardwood flooring, a coffered ceiling and panelled walls.
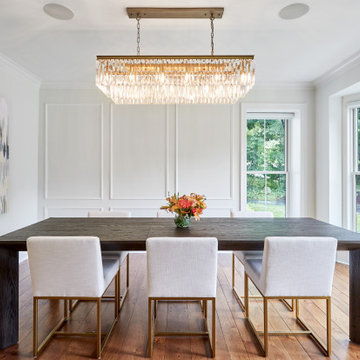
Photo of a medium sized modern enclosed dining room in Cincinnati with white walls, medium hardwood flooring, brown floors and panelled walls.
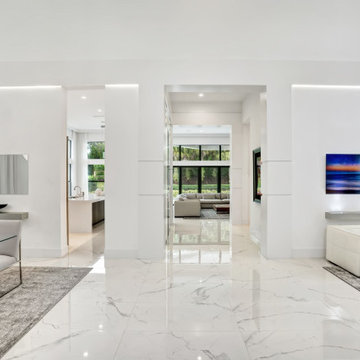
Simplicity had to be perfect. This dining space is perfectly simple. Each finish is to perfection, each piece important.
Inspiration for a large contemporary enclosed dining room in Miami with white walls, porcelain flooring, white floors, a coffered ceiling and panelled walls.
Inspiration for a large contemporary enclosed dining room in Miami with white walls, porcelain flooring, white floors, a coffered ceiling and panelled walls.
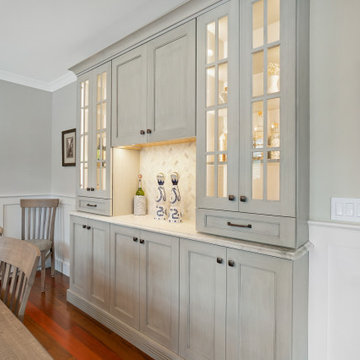
Whole house remodel in Narragansett RI. We reconfigured the floor plan and added a small addition to the right side to extend the kitchen. Thus creating a gorgeous transitional kitchen with plenty of room for cooking, storage, and entertaining. The dining room can now seat up to 12 with a recessed hutch for a few extra inches in the space. The new half bath provides lovely shades of blue and is sure to catch your eye! The rear of the first floor now has a private and cozy guest suite.
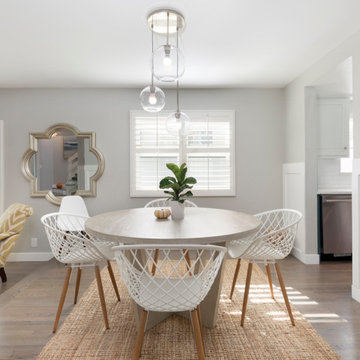
Inspiration for a small contemporary kitchen/dining room in Los Angeles with panelled walls.
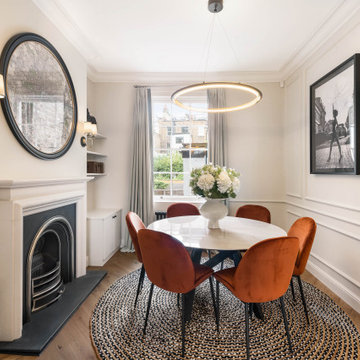
Small dining room in London with beige walls, medium hardwood flooring, a standard fireplace, a stone fireplace surround, brown floors and panelled walls.

This luxurious dining room had a great transformation. The table and sideboard had to stay, everything else has been changed.
Large contemporary dining room in West Midlands with green walls, dark hardwood flooring, a wood burning stove, a wooden fireplace surround, brown floors, exposed beams, panelled walls and a dado rail.
Large contemporary dining room in West Midlands with green walls, dark hardwood flooring, a wood burning stove, a wooden fireplace surround, brown floors, exposed beams, panelled walls and a dado rail.
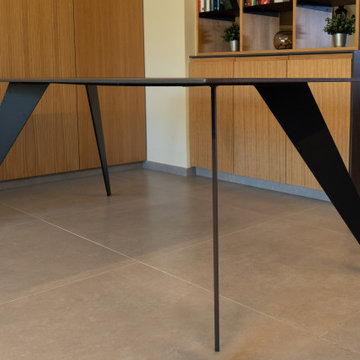
Design ideas for a medium sized scandinavian open plan dining room in Other with brown walls, porcelain flooring, beige floors and panelled walls.
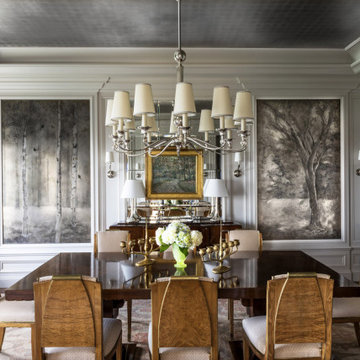
This is an example of a traditional enclosed dining room in New York with grey walls, dark hardwood flooring, brown floors, panelled walls and wallpapered walls.

Photo of an expansive victorian open plan dining room in Boston with grey walls, medium hardwood flooring, a standard fireplace, a wooden fireplace surround, brown floors, a coffered ceiling and panelled walls.
Dining Room with Panelled Walls Ideas and Designs
5