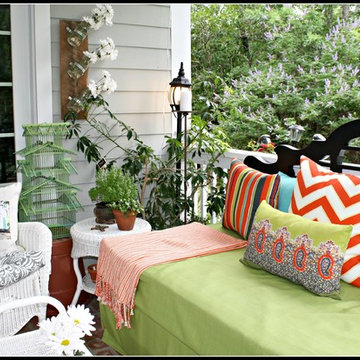Eclectic Back Veranda Ideas and Designs
Refine by:
Budget
Sort by:Popular Today
121 - 140 of 518 photos
Item 1 of 3
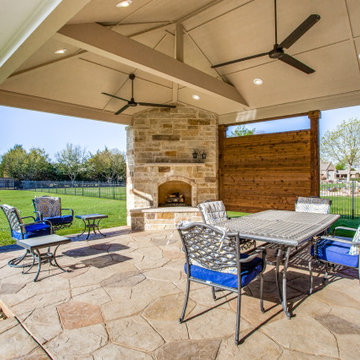
“Wow!” Doesn’t Do Justice To This Sunnyvale, TX, Covered Patio Addition!
The scope of this Sunnyvale outdoor living room project encompasses the addition of an 18-foot by 20-foot hip roof covered patio with an outdoor fireplace and stamp and stain patio.
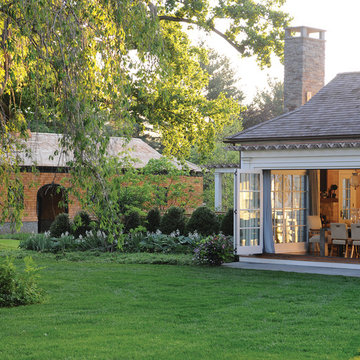
Photographer: Stacy Bass
Luxurious pool house sited on grand estate. Contemporary features with traditional design. Expansive french doors open to outdoor, poolside entertaining space. Cupola brings natural light into kitchen area.
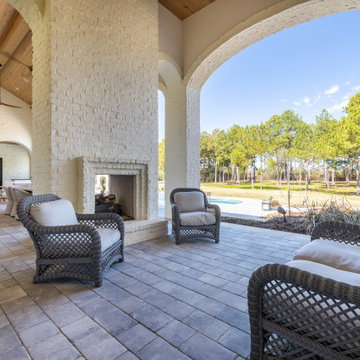
Large bohemian back veranda in Houston with an outdoor kitchen, natural stone paving and a roof extension.
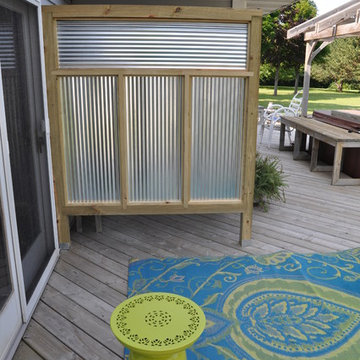
Large bohemian back veranda in Other with a water feature, decking and a pergola.
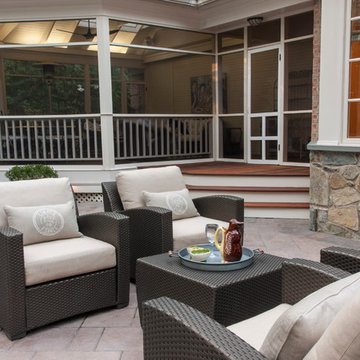
This outdoor living space includes; a rectangular swimming pool, putting green, and Hot Springs spa. The patio is Techo-Bloc Blu pavers with natural fieldstone walls. Landscaping and boulders complement the space and a wood burning fire pit serves as a focal point. A Fiberon Ipe spa deck, next to the outdoor grille station and buffet stone counter for entertaining and relaxing. Photo by: George Brown Photography
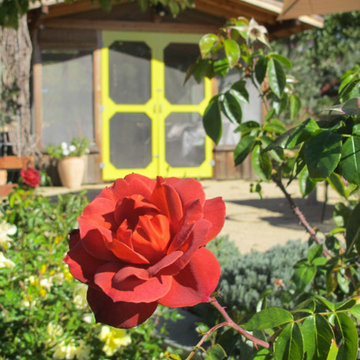
Design ideas for a small bohemian back screened veranda in Austin with natural stone paving.
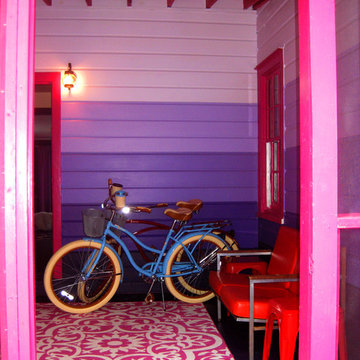
Erin Cadigan
Photo of a medium sized bohemian back screened veranda in New York with decking and a roof extension.
Photo of a medium sized bohemian back screened veranda in New York with decking and a roof extension.
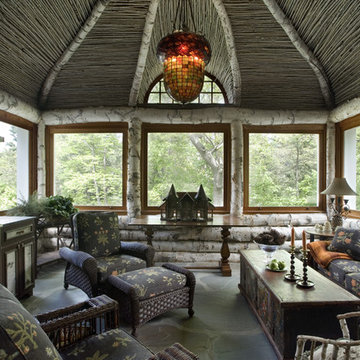
Design ideas for an expansive bohemian back veranda in Boston with an outdoor kitchen and natural stone paving.
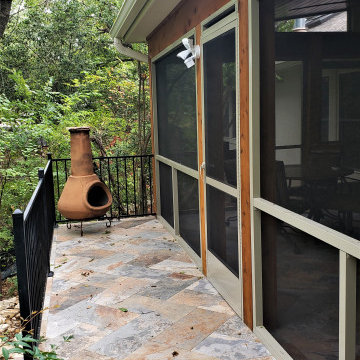
In addition to building a screened porch, we constructed a patio extension using the same ceramic tile flooring. The patio extension provides the perfect outdoor (open) space for the clients’ chimenea, a portable outdoor fireplace.
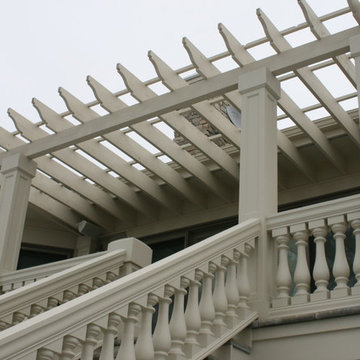
This is an example of an expansive bohemian back veranda in Milwaukee with concrete paving and a pergola.
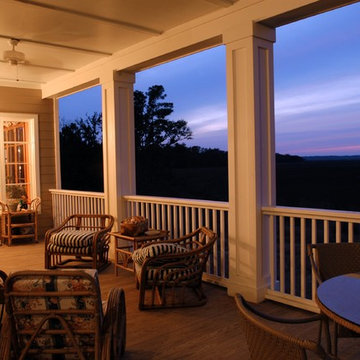
Inspiration for a large eclectic back wood railing veranda in Charleston with with columns and a roof extension.
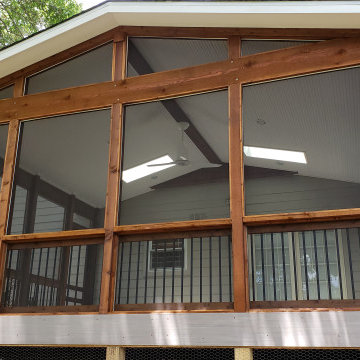
The new screened room features a gable roof, a closed-rafter interior with beadboard ceiling, and skylights. The skylights in the screened room will keep the adjacent room from becoming too dark. That’s always a consideration when you add a screened or covered porch. The next room inside the home suddenly gets less light than it had before, so skylights are a welcome solution. Designing a gable roof for the screened room helps with that as well.
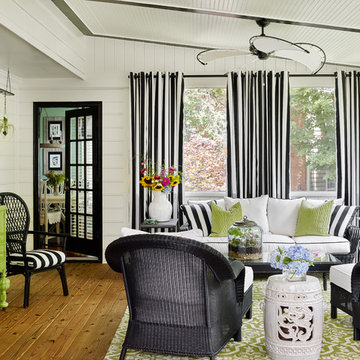
The existing deck did not get used because of the hot afternoon sun so they decided to build a screened in porch primarily as an entertaining and dining space.
A lot of research was done to make sure "outdoor" products were used that would stand the test of time and not get damaged by the elements.
The porch was enlarged from the original deck and is 16' x 28' and serves as a lounging and dining area. A key component was making the porch look like it was a part of the house.
We used black paint on the doors, window frames and trim for high contrast and personality to the space.
Pressure treated wood was used for the decking. The ceiling was constructed with headboard and 1 x 6 inch trim to look like beams. Adding the trim to the top and painting the molding black gave the room an interesting design detail.
The interior wood underneath the screens is yellow pine in a tongue and groove design and is chair-rail height to provide a child safe wall. The screens were installed from the inside so maintenance would be easy from the inside and would avoid having to get on a ladder for any repairs.
Photo Credit: Emily Followill Photography
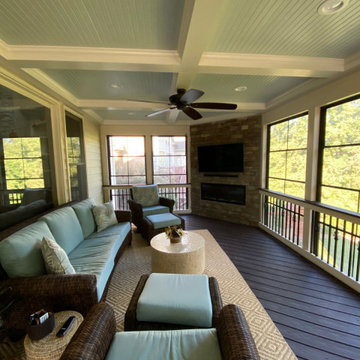
This outdoor living combination design by Deck Plus has it all. We designed and built this 3-season room using the Eze Breeze system, it contains an integrated corner fireplace and tons of custom features.
Outside, we built a spacious side deck that descends into a custom patio with a fire pit and seating wall.
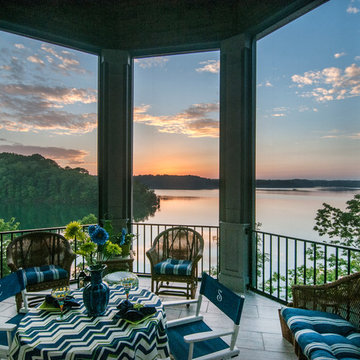
Outdoor living spaces abound with covered and screened porches and patios to take in amazing lakefront views. Enjoy outdoor meals in this octagonal screened porch just off the dining room on the main level.
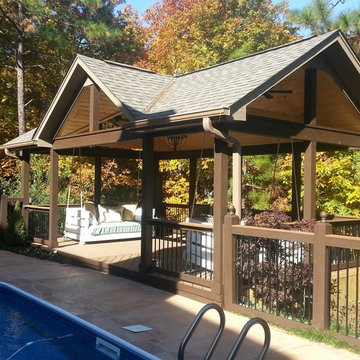
This cedar poolside pavilion features a cathedral ceiling with can lights, a chandelier and ceiling fans, As you can imagine, these swinging day beds are perfect when you want to relax and unwind after a long work week.
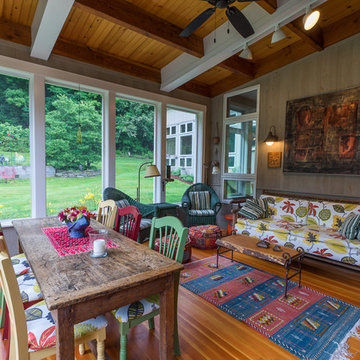
Barrett Photography
Inspiration for a bohemian back screened veranda in Burlington with a roof extension.
Inspiration for a bohemian back screened veranda in Burlington with a roof extension.
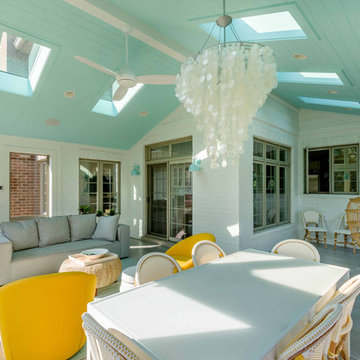
This home, only a few years old, was beautiful inside, but had nowhere to enjoy the outdoors. This project included adding a large screened porch, with windows that slide down and stack to provide full screens above. The home's existing brick exterior walls were painted white to brighten the room, and skylights were added. The robin's egg blue ceiling and matching industrial wall sconces, along with the bright yellow accent chairs, provide a bright and cheery atmosphere in this new outdoor living space. A door leads out to to deck stairs down to the new patio with seating and fire pit.
Project photography by Kmiecik Imagery.
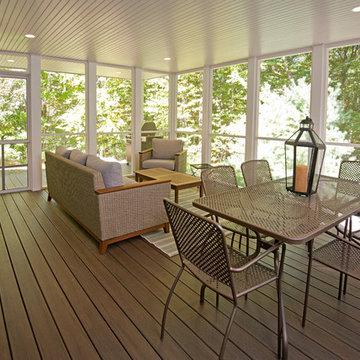
A beautiful kitchen and screen porch addition in Boxford, MA created by our Salem, NH team.
Photography by John Gauvin.
Inspiration for a medium sized bohemian back screened veranda in Boston with decking and a roof extension.
Inspiration for a medium sized bohemian back screened veranda in Boston with decking and a roof extension.
Eclectic Back Veranda Ideas and Designs
7
